633 Barbara Avenue, Akron, OH 44306
Local realty services provided by:Better Homes and Gardens Real Estate Central
Listed by: john p scaglione
Office: coldwell banker schmidt realty
MLS#:5158818
Source:OH_NORMLS
Price summary
- Price:$157,250
- Price per sq. ft.:$119.31
About this home
Located on a super quiet street with easy, convenient access to the highway, this move-in-ready home comes with an added bonus: it qualifies for a $5,000 buyer grant—have your agent ask the listing agent for details! The main level features a bright, freshly painted interior with new laminate flooring and a welcoming living room centered around a large front window that fills the space with natural light and a comfortable, homey feel. The updated kitchen offers white cabinets and granite countertops. An updated bathroom and two first-floor bedrooms make daily living easy. The second floor offers a flexible office area and a third bedroom highlighted by natural woodwork, hardwood floors, and built-in drawers. The basement provides extra living space with a newly carpeted ceramic-block rec room and a bar area for entertaining. There is also a workshop, vented glass-block windows, an updated 100-amp panel, a newer Trane furnace, and a newer Rheem hot water tank (2025). A newer architectural roof on both the home and garage, vinyl siding, newer vinyl tilt-in double pane windows throughout, a spacious two-car garage with electric and opener, and a well-maintained concrete driveway complete the exterior. Enjoy the covered front porch and great curb appeal. Located in the Voris Elementary School district.
Contact an agent
Home facts
- Year built:1951
- Listing ID #:5158818
- Added:92 day(s) ago
- Updated:December 19, 2025 at 03:13 PM
Rooms and interior
- Bedrooms:3
- Total bathrooms:1
- Full bathrooms:1
- Living area:1,318 sq. ft.
Heating and cooling
- Cooling:Window Units
- Heating:Forced Air, Gas
Structure and exterior
- Roof:Asphalt, Fiberglass
- Year built:1951
- Building area:1,318 sq. ft.
- Lot area:0.14 Acres
Utilities
- Water:Public
- Sewer:Public Sewer
Finances and disclosures
- Price:$157,250
- Price per sq. ft.:$119.31
- Tax amount:$2,245 (2024)
New listings near 633 Barbara Avenue
- New
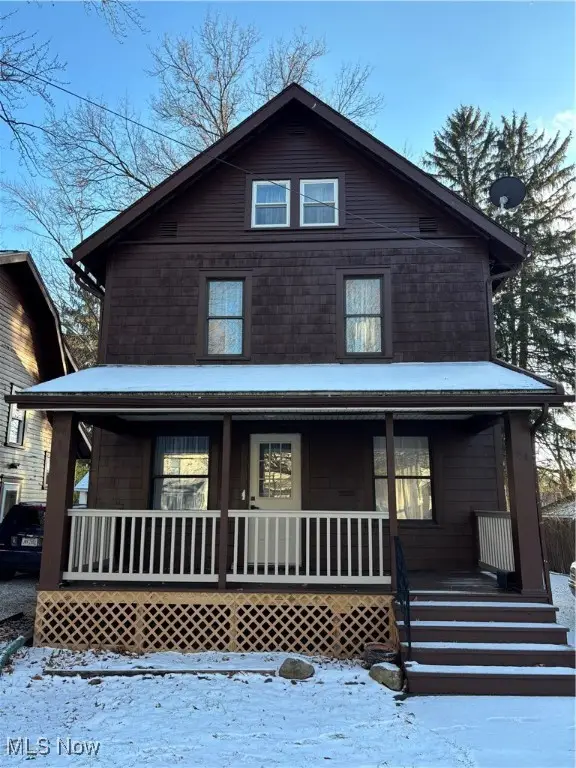 $159,000Active5 beds 2 baths1,760 sq. ft.
$159,000Active5 beds 2 baths1,760 sq. ft.84 E Ido Avenue, Akron, OH 44301
MLS# 5177649Listed by: OHIO PROPERTY GROUP, LLC - New
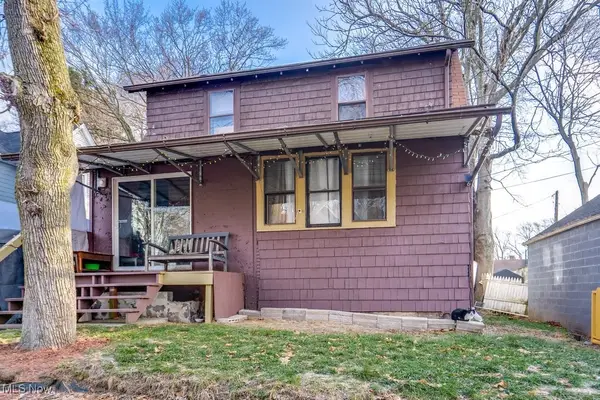 $125,000Active3 beds 2 baths1,316 sq. ft.
$125,000Active3 beds 2 baths1,316 sq. ft.971 Collinwood Avenue, Akron, OH 44310
MLS# 5178402Listed by: REMAX DIVERSITY REAL ESTATE GROUP LLC - New
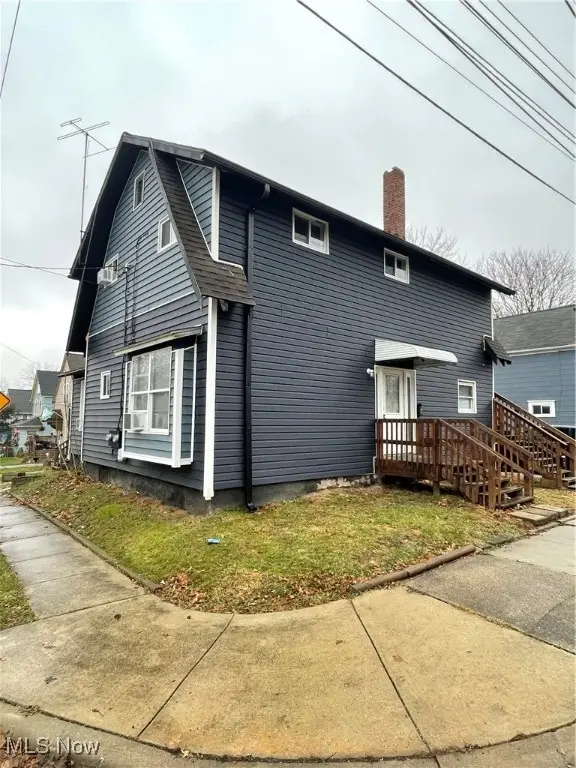 $145,000Active5 beds 2 baths1,516 sq. ft.
$145,000Active5 beds 2 baths1,516 sq. ft.375 Mcgowan Street, Akron, OH 44306
MLS# 5178249Listed by: KELLER WILLIAMS LEGACY GROUP REALTY - New
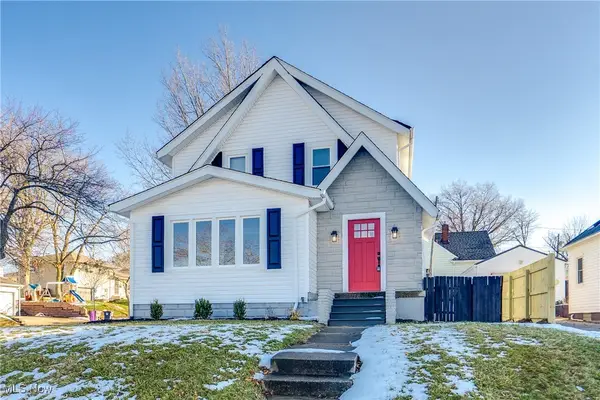 $215,000Active3 beds 2 baths1,435 sq. ft.
$215,000Active3 beds 2 baths1,435 sq. ft.1835 Thornapple Avenue, Akron, OH 44301
MLS# 5178324Listed by: REAL INTEGRITY - New
 $149,900Active3 beds 1 baths
$149,900Active3 beds 1 baths1126 Orlando Avenue, Akron, OH 44320
MLS# 5178359Listed by: RE/MAX EDGE REALTY - New
 $90,000Active3 beds 2 baths
$90,000Active3 beds 2 baths1040 Mercer Avenue, Akron, OH 44320
MLS# 5178300Listed by: GOOD MAN SERVICES, LLC. - New
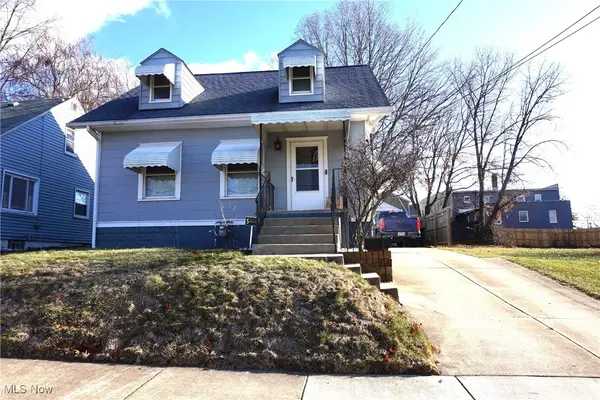 $119,900Active3 beds 1 baths1,175 sq. ft.
$119,900Active3 beds 1 baths1,175 sq. ft.2083 17th Sw Street, Akron, OH 44314
MLS# 5178186Listed by: CUTLER REAL ESTATE - New
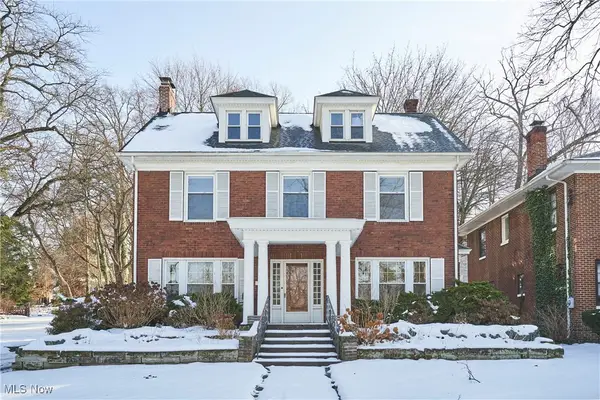 $350,000Active5 beds 3 baths2,198 sq. ft.
$350,000Active5 beds 3 baths2,198 sq. ft.141 Storer Avenue, Akron, OH 44302
MLS# 5178277Listed by: EXP REALTY, LLC. - New
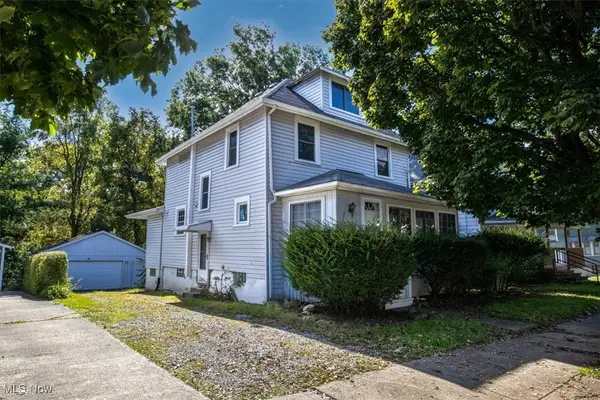 $134,900Active4 beds 3 baths1,732 sq. ft.
$134,900Active4 beds 3 baths1,732 sq. ft.1244 Florida Avenue, Akron, OH 44314
MLS# 5177584Listed by: RICHFIELD REALTY GROUP LLC - New
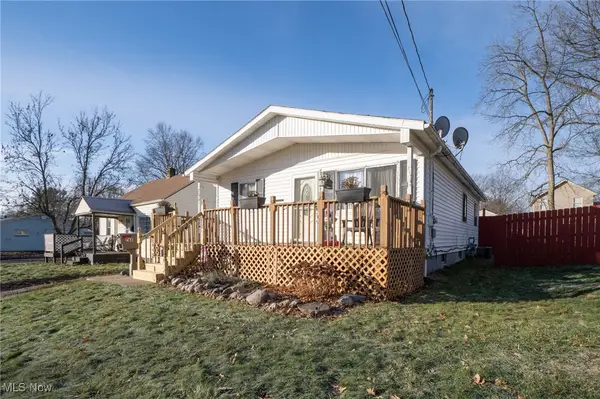 $99,900Active3 beds 1 baths960 sq. ft.
$99,900Active3 beds 1 baths960 sq. ft.766 Staeger Street, Akron, OH 44306
MLS# 5178178Listed by: KELLER WILLIAMS LEGACY GROUP REALTY
