692 Pine Point Drive, Akron, OH 44333
Local realty services provided by:Better Homes and Gardens Real Estate Central
Listed by: laura h duryea
Office: berkshire hathaway homeservices stouffer realty
MLS#:5168310
Source:OH_NORMLS
Price summary
- Price:$775,000
- Price per sq. ft.:$119.97
About this home
Private Retreat with First Floor Primary in Bath Township. Enjoy privacy, nature, and timeless craftsmanship in this elegant Schleider-built Tudor nestled within The Sanctuary—one of Bath Township’s most desirable neighborhoods. The home’s unique and stylish layout features a first-floor Primary Suite with two walk-in closets and an oversized bath. The two-story sunken Great Room impresses with a fireplace, wet bar, and stunning views of the wooded lot beyond. A sunroom tucked at the back of the home offers the perfect nature haven for morning coffee or quiet reflection. The main level also includes a welcoming foyer with curved staircase, formal Living and Dining Rooms, a cozy paneled Den, and a versatile Office or Sitting Room, generous laundry with window and storage, and two (2!) half baths.. The spacious eat-in Kitchen boasts a center island, walk-in pantry, generous dining area, and access to a grilling deck. Upstairs, discover three additional bedrooms, including one large enough to serve as a second Primary Suite. All bedrooms feature walk-in closets, with an additional walk-in storage closet on the landing. The finished lower level offers a Rec Room, guest room, and half bath, plus two expansive unfinished areas perfect for storage, workshop, fitness space—the possibilities are endless. A three-car garage with extra storage pad and an alcove provides ample space for vehicles and outdoor equipment. Newer AC. The wooded lot, bordered in part by a meandering creek, adds a serene, natural backdrop. Residents of The Sanctuary enjoy public water and sewer, varied architecture, proximity to shopping, dining, highways, parks, and more, and of course, the top-rated Revere School District. Call today for your private showing and see how you can make this wonderful property your own!
Contact an agent
Home facts
- Year built:1988
- Listing ID #:5168310
- Added:48 day(s) ago
- Updated:December 17, 2025 at 10:05 AM
Rooms and interior
- Bedrooms:4
- Total bathrooms:6
- Full bathrooms:3
- Half bathrooms:3
- Living area:6,460 sq. ft.
Heating and cooling
- Cooling:Central Air
- Heating:Forced Air, Gas
Structure and exterior
- Roof:Asphalt, Fiberglass
- Year built:1988
- Building area:6,460 sq. ft.
- Lot area:1.03 Acres
Utilities
- Water:Public
- Sewer:Public Sewer
Finances and disclosures
- Price:$775,000
- Price per sq. ft.:$119.97
- Tax amount:$12,446 (2024)
New listings near 692 Pine Point Drive
- New
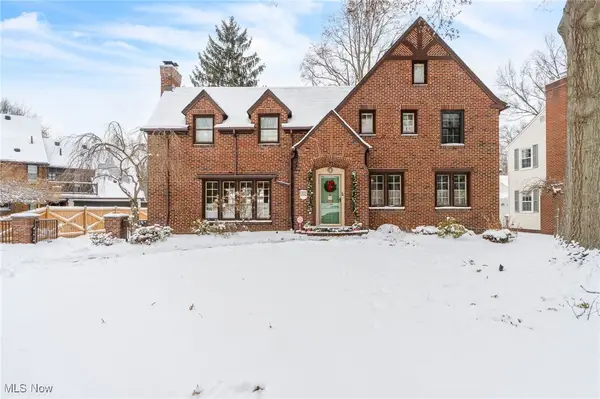 $274,900Active4 beds 3 baths2,272 sq. ft.
$274,900Active4 beds 3 baths2,272 sq. ft.80 Clemmer Avenue, Akron, OH 44313
MLS# 5177155Listed by: EXP REALTY, LLC. - New
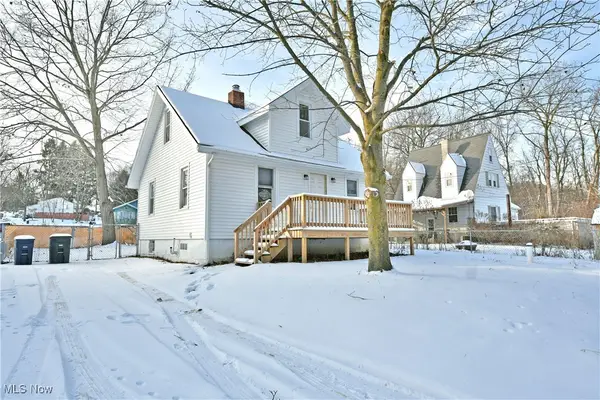 $124,900Active3 beds 1 baths806 sq. ft.
$124,900Active3 beds 1 baths806 sq. ft.1970 Newdale Avenue, Akron, OH 44320
MLS# 5177612Listed by: BROKERS REALTY GROUP - New
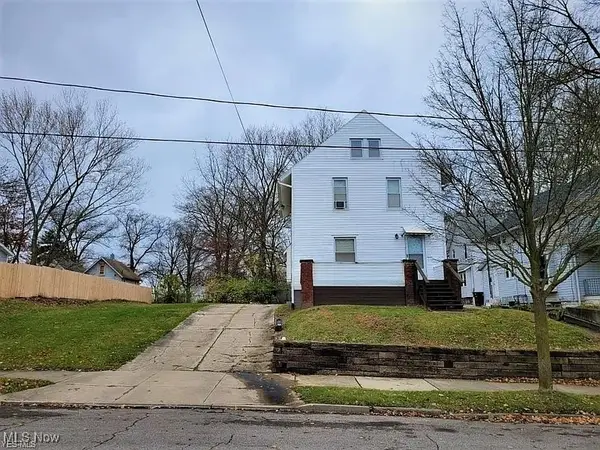 $80,000Active3 beds 1 baths
$80,000Active3 beds 1 baths804 Beardsley Street, Akron, OH 44311
MLS# 5177409Listed by: 1ST CAVALRY HOMES REAL ESTATE & PROPERTY MGMT. - New
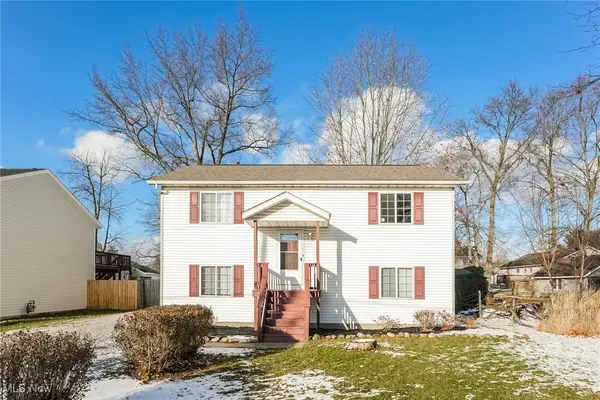 $198,000Active4 beds 2 baths1,768 sq. ft.
$198,000Active4 beds 2 baths1,768 sq. ft.2789 Old Home Road, Akron, OH 44312
MLS# 5176948Listed by: RED 1 REALTY, LLC. - New
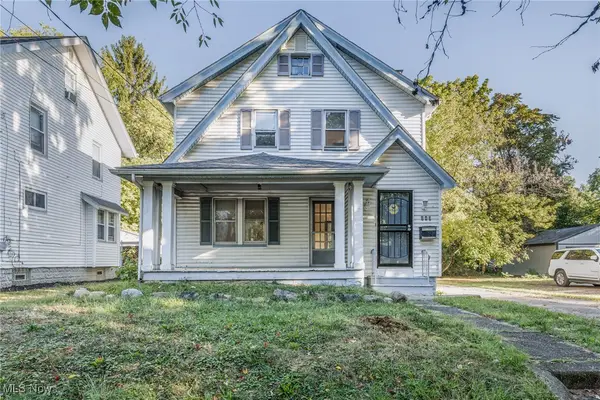 $149,900Active3 beds 2 baths1,832 sq. ft.
$149,900Active3 beds 2 baths1,832 sq. ft.849 Glenn Street, Akron, OH 44320
MLS# 5177575Listed by: RICHFIELD REALTY GROUP LLC - New
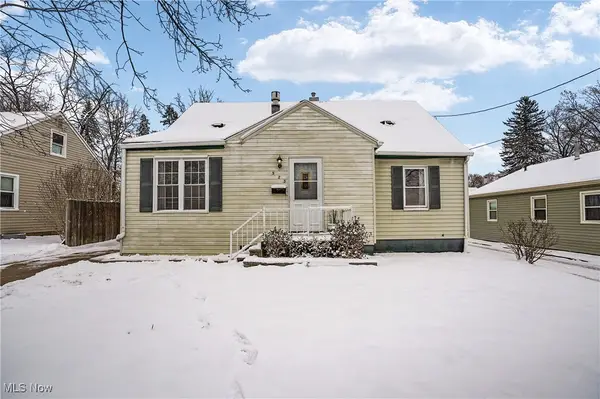 $129,900Active3 beds 2 baths1,818 sq. ft.
$129,900Active3 beds 2 baths1,818 sq. ft.523 Evans Avenue, Akron, OH 44310
MLS# 5177352Listed by: KELLER WILLIAMS CHERVENIC RLTY - New
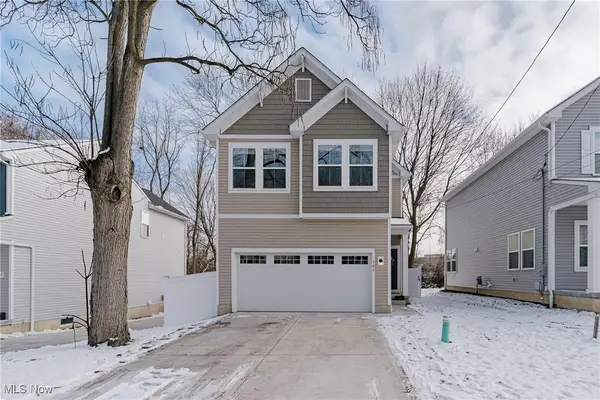 $315,000Active3 beds 4 baths2,570 sq. ft.
$315,000Active3 beds 4 baths2,570 sq. ft.543 S. Rhodes Avenue, Akron, OH 44307
MLS# 5175666Listed by: KELLER WILLIAMS GREATER METROPOLITAN - New
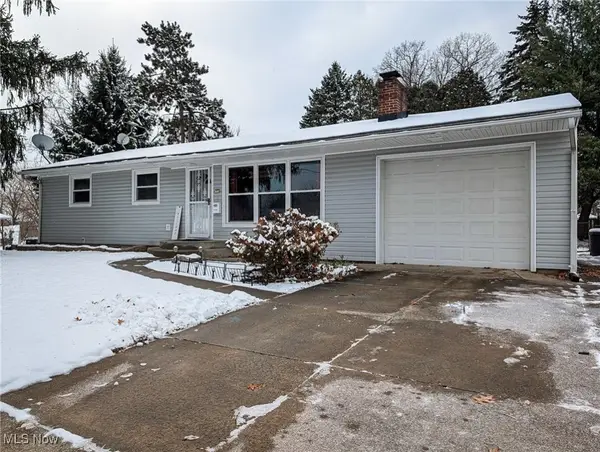 $165,000Active3 beds 2 baths1,308 sq. ft.
$165,000Active3 beds 2 baths1,308 sq. ft.2660 Conrad Avenue, Akron, OH 44314
MLS# 5177385Listed by: RE/MAX TRENDS REALTY - New
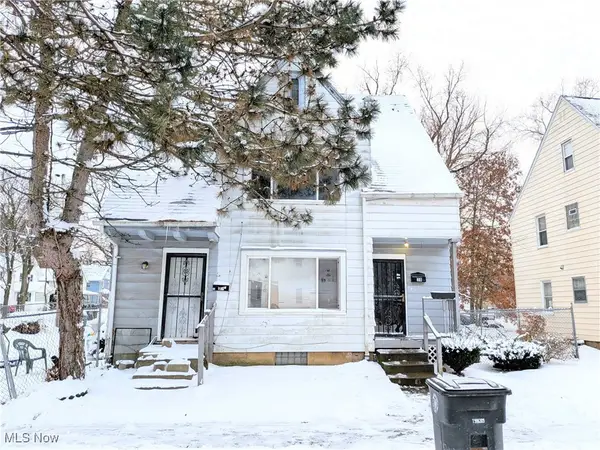 $85,000Active4 beds 3 baths1,833 sq. ft.
$85,000Active4 beds 3 baths1,833 sq. ft.38 Uhler Avenue, Akron, OH 44310
MLS# 5177401Listed by: STEWARDSHIP REALTY LLC - New
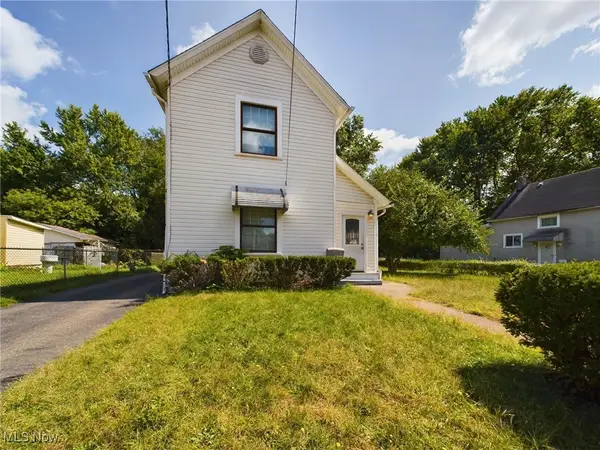 $89,900Active3 beds 1 baths
$89,900Active3 beds 1 baths447 Spaulding Street, Akron, OH 44310
MLS# 5177376Listed by: KMLK REALTY
