71 Delora Drive, Akron, OH 44319
Local realty services provided by:Better Homes and Gardens Real Estate Central
71 Delora Drive,Akron, OH 44319
$229,000
- 3 Beds
- 1 Baths
- - sq. ft.
- Single family
- Sold
Listed by: chris hamed
Office: exp realty, llc.
MLS#:5172313
Source:OH_NORMLS
Sorry, we are unable to map this address
Price summary
- Price:$229,000
About this home
Prepare to be WOWED! Don’t want to go through the stress of a pricy new build? This is as close to a brand-new house as you can get! Everything is completely new! Updates include all new electrical and plumbing, A/C, windows, remodeled kitchen with granite countertops, white shaker cabinets, and stainless-steel appliances, completely renovated bathroom, lifeproof vinyl plank flooring throughout, fresh paint, all new lighting/fixtures, and so much more! This ranch home offers an exceptional open floor plan that provides great living space with an abundance of natural light throughout. Three generously sized bedrooms and offers plenty of storage. This immaculate home has a private and spacious backyard and located in a very desirable area in Coventry Township. Less than a minute drive to the prestigious Firestone Country Club! You don’t want to miss out on this one! Agent owned property.
Contact an agent
Home facts
- Year built:1955
- Listing ID #:5172313
- Added:36 day(s) ago
- Updated:December 21, 2025 at 02:40 AM
Rooms and interior
- Bedrooms:3
- Total bathrooms:1
- Full bathrooms:1
Heating and cooling
- Cooling:Central Air
- Heating:Forced Air, Gas
Structure and exterior
- Roof:Asphalt, Fiberglass
- Year built:1955
Utilities
- Water:Well
- Sewer:Public Sewer
Finances and disclosures
- Price:$229,000
- Tax amount:$2,652 (2024)
New listings near 71 Delora Drive
- New
 $355,000Active3 beds 3 baths2,834 sq. ft.
$355,000Active3 beds 3 baths2,834 sq. ft.2286 Bent Branch Court, Akron, OH 44333
MLS# 5177785Listed by: KELLER WILLIAMS LIVING - New
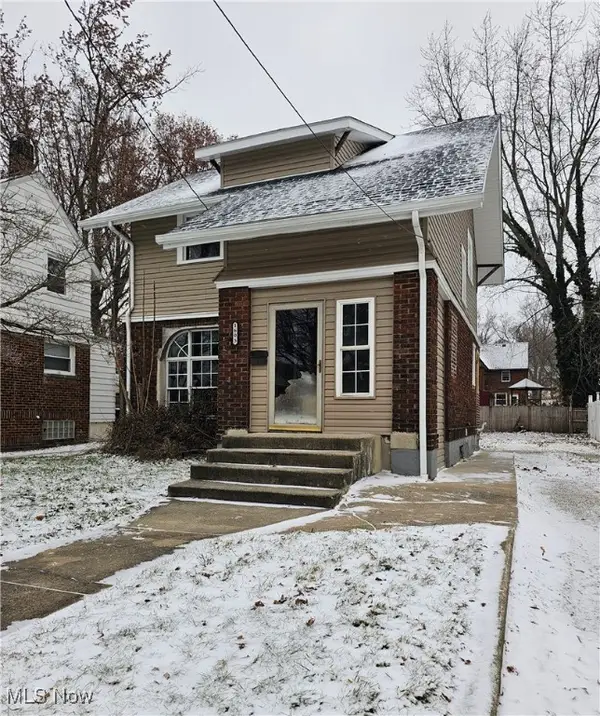 $134,900Active3 beds 2 baths1,152 sq. ft.
$134,900Active3 beds 2 baths1,152 sq. ft.1603 Hampton Road, Akron, OH 44305
MLS# 5177864Listed by: RE/MAX EDGE REALTY - New
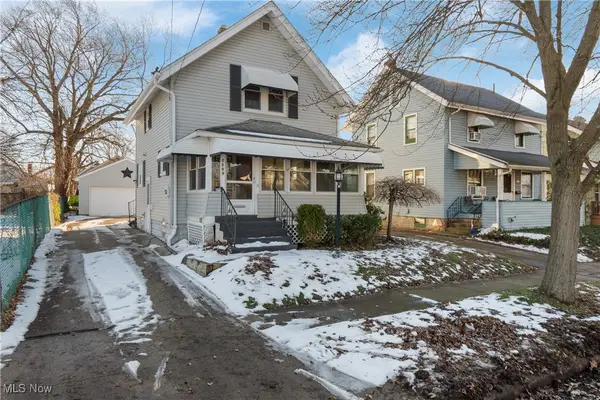 $124,900Active2 beds 1 baths
$124,900Active2 beds 1 baths1899 16th Sw Street, Akron, OH 44314
MLS# 5178061Listed by: CUTLER REAL ESTATE - New
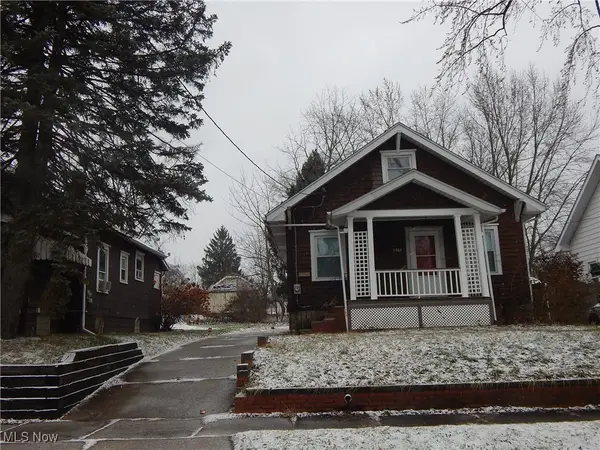 $114,900Active3 beds 1 baths1,200 sq. ft.
$114,900Active3 beds 1 baths1,200 sq. ft.1361 Vane Avenue, Akron, OH 44310
MLS# 5178083Listed by: KELLER WILLIAMS CHERVENIC RLTY - New
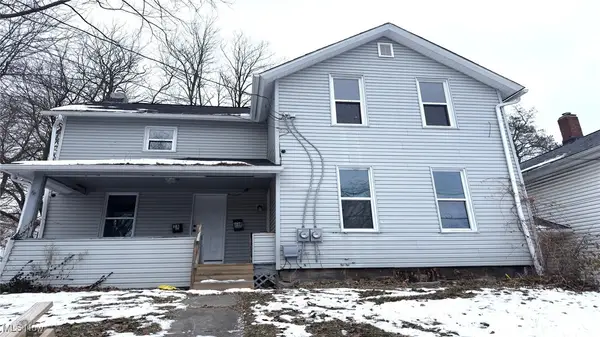 $150,000Active4 beds 2 baths1,676 sq. ft.
$150,000Active4 beds 2 baths1,676 sq. ft.28 Christie Street, Akron, OH 44303
MLS# 5178058Listed by: CUTLER REAL ESTATE - New
 $129,900Active3 beds 1 baths
$129,900Active3 beds 1 baths1093 Valdes Avenue, Akron, OH 44320
MLS# 5178060Listed by: JOSEPH WALTER REALTY, LLC. - New
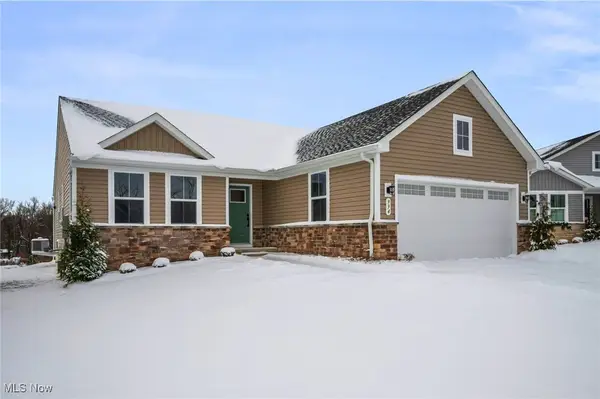 $365,000Active3 beds 2 baths1,559 sq. ft.
$365,000Active3 beds 2 baths1,559 sq. ft.994 Bookman Avenue, Akron, OH 44312
MLS# 5177358Listed by: ENGEL & VLKERS DISTINCT - New
 $179,000Active2 beds 1 baths1,508 sq. ft.
$179,000Active2 beds 1 baths1,508 sq. ft.30 Youtz Avenue, Akron, OH 44301
MLS# 5177006Listed by: CENTURY 21 DEPIERO & ASSOCIATES, INC. - New
 $220,000Active2 beds 2 baths1,228 sq. ft.
$220,000Active2 beds 2 baths1,228 sq. ft.1409 Waters Edge Drive, Akron, OH 44313
MLS# 5177560Listed by: BERKSHIRE HATHAWAY HOMESERVICES STOUFFER REALTY - New
 $110,000Active6 beds 1 baths2,157 sq. ft.
$110,000Active6 beds 1 baths2,157 sq. ft.515 Spicer Street, Akron, OH 44311
MLS# 5177683Listed by: RE/MAX TRANSITIONS
