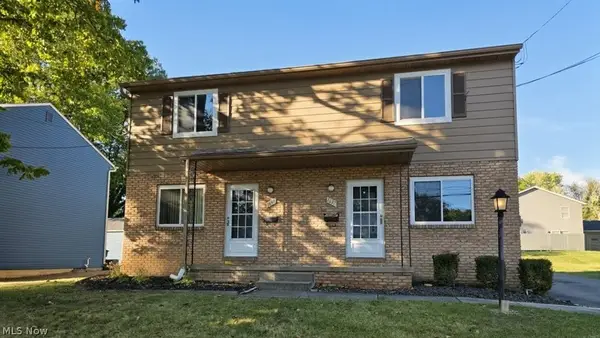710 Clearview Avenue, Akron, OH 44314
Local realty services provided by:Better Homes and Gardens Real Estate Central
Listed by: william b denholm iii
Office: remax diversity real estate group llc.
MLS#:5170266
Source:OH_NORMLS
Price summary
- Price:$130,000
- Price per sq. ft.:$96.3
About this home
Discover the potential in this charming 2-bedroom (with the possibility of a 3rd), 2-bath raised ranch situated on a desirable corner lot. A welcoming living and dining area highlighted by a cozy fireplace—perfect for relaxing evenings or hosting guests. The primary bedroom is conveniently located just off the living room, while the second bedroom features a built-in vanity for added functionality. The spacious kitchen provides ample room for meal prep and opens to the rear deck, ideal for enjoying morning coffee or evening gatherings. A full bathroom completes the main level. Downstairs, the finished lower level expands your living options with its own entryway, a second fireplace, and flexible space that could serve as a 3rd bedroom or home office. The recreation area includes carpeting and the potential for a second kitchen, with a sink, counter space, and existing hookups—creating an ideal setup for a private apartment. You'll also find a full bathroom and laundry area for added convenience. Outside, enjoy the deck, patio area, and open backyard—ready for your personal touch, outdoor creativity, and entertaining. This home is full of potential and just waiting for your finishing touches to make it truly your own!
Contact an agent
Home facts
- Year built:1954
- Listing ID #:5170266
- Added:98 day(s) ago
- Updated:February 10, 2026 at 03:24 PM
Rooms and interior
- Bedrooms:2
- Total bathrooms:2
- Full bathrooms:2
- Living area:1,350 sq. ft.
Heating and cooling
- Cooling:Central Air
- Heating:Fireplaces, Forced Air
Structure and exterior
- Roof:Asphalt, Fiberglass
- Year built:1954
- Building area:1,350 sq. ft.
- Lot area:0.21 Acres
Utilities
- Water:Public
- Sewer:Public Sewer
Finances and disclosures
- Price:$130,000
- Price per sq. ft.:$96.3
- Tax amount:$2,492 (2024)
New listings near 710 Clearview Avenue
- New
 $200,000Active6 beds 3 baths1,666 sq. ft.
$200,000Active6 beds 3 baths1,666 sq. ft.1268 Pondview Avenue, Akron, OH 44305
MLS# 5186378Listed by: TIGER LILY REALTY, INC. - New
 $129,900Active4 beds 2 baths1,440 sq. ft.
$129,900Active4 beds 2 baths1,440 sq. ft.1628 Merrill Avenue, Akron, OH 44306
MLS# 5186142Listed by: CENTURY 21 CAROLYN RILEY RL. EST. SRVCS, INC. - New
 $124,900Active3 beds 1 baths
$124,900Active3 beds 1 baths1620 Highview Avenue, Akron, OH 44301
MLS# 5186124Listed by: RE/MAX TRENDS REALTY - Open Fri, 4 to 5pmNew
 $350,000Active2 beds 3 baths
$350,000Active2 beds 3 baths1991 Sourek Trail, Akron, OH 44313
MLS# 5186238Listed by: EXACTLY - New
 $69,900Active3 beds 1 baths1,008 sq. ft.
$69,900Active3 beds 1 baths1,008 sq. ft.1726 Coventry Street, Akron, OH 44301
MLS# 5186324Listed by: KING REALTY - New
 $259,900Active4 beds 3 baths1,820 sq. ft.
$259,900Active4 beds 3 baths1,820 sq. ft.1639 Liberty Drive, Akron, OH 44313
MLS# 5186341Listed by: COLDWELL BANKER SCHMIDT REALTY - New
 $93,000Active3 beds 1 baths1,224 sq. ft.
$93,000Active3 beds 1 baths1,224 sq. ft.379 Noble Avenue, Akron, OH 44320
MLS# 5186301Listed by: RE/MAX EDGE REALTY - New
 $179,000Active2 beds 2 baths1,176 sq. ft.
$179,000Active2 beds 2 baths1,176 sq. ft.231 Portage Lakes Drive, Akron, OH 44319
MLS# 5185962Listed by: RE/MAX EDGE REALTY - New
 $115,000Active3 beds 1 baths976 sq. ft.
$115,000Active3 beds 1 baths976 sq. ft.931 Crestline Drive, Akron, OH 44312
MLS# 5186184Listed by: RED 1 REALTY, LLC. - Open Sun, 11am to 1pmNew
 $243,000Active3 beds 1 baths1,299 sq. ft.
$243,000Active3 beds 1 baths1,299 sq. ft.619 Moore Road, Akron, OH 44319
MLS# 5186006Listed by: BERKSHIRE HATHAWAY HOMESERVICES STOUFFER REALTY

