74 Maplewood Avenue, Akron, OH 44313
Local realty services provided by:Better Homes and Gardens Real Estate Central
Listed by: jared e dutton, jack c davis
Office: keller williams legacy group realty
MLS#:5151391
Source:OH_NORMLS
Price summary
- Price:$395,000
- Price per sq. ft.:$77.03
About this home
Built in 1912 by M.S. Long and designed by renowned architects Hagloch & Potter, this once-stately residence is ready for new owners to complete its renovation and restore its historic grandeur. Steeped in history, the home was later owned by Murray Parker—a cowboy, grocer, lawyer, legislator, commissioner, and restauranteur.
The first floor showcases original red oak woodwork, fireplaces in both the living and dining rooms, pocket and French doors, and a striking carved staircase. The study was converted to a bedroom with full bath, and additional gathering spaces include a bright east-facing sun porch and a cozy den. The kitchen has been fully gutted, awaiting your custom design.
Upstairs, you’ll find red gum (eucalyptus) floors, a large owner’s suite with fireplace, a secondary ensuite, another bedroom with attached sun porch, plus a family bath, cedar closet, and maid’s closet (perfect for future laundry). The third floor offers two bedrooms, a bath, a spacious bonus room, and a linen room with built-ins.
The property spans 1.65 acres in a secluded neighborhood near Wallhaven and Highland Square. Seven garages provide ample storage, including two with a roughed-in carriage apartment above. This historic home offers extraordinary potential—bring your vision and make it your own.
Contact an agent
Home facts
- Year built:1912
- Listing ID #:5151391
- Added:114 day(s) ago
- Updated:December 19, 2025 at 08:16 AM
Rooms and interior
- Bedrooms:7
- Total bathrooms:6
- Full bathrooms:5
- Half bathrooms:1
- Living area:5,128 sq. ft.
Structure and exterior
- Roof:Asphalt, Fiberglass
- Year built:1912
- Building area:5,128 sq. ft.
- Lot area:1.65 Acres
Utilities
- Water:Public
- Sewer:Public Sewer
Finances and disclosures
- Price:$395,000
- Price per sq. ft.:$77.03
- Tax amount:$9,578 (2024)
New listings near 74 Maplewood Avenue
- New
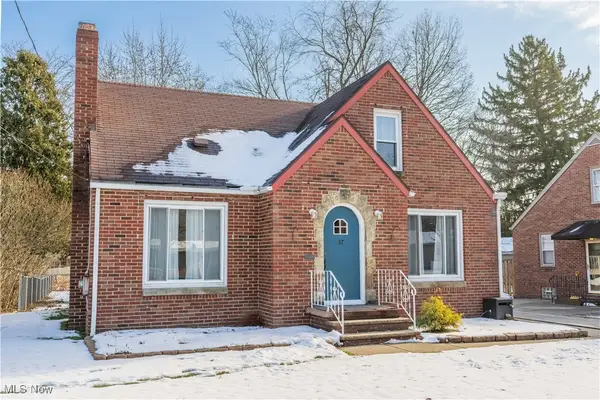 $215,700Active3 beds 2 baths1,374 sq. ft.
$215,700Active3 beds 2 baths1,374 sq. ft.37 Ansel Avenue, Akron, OH 44312
MLS# 5177572Listed by: RE/MAX EDGE REALTY - New
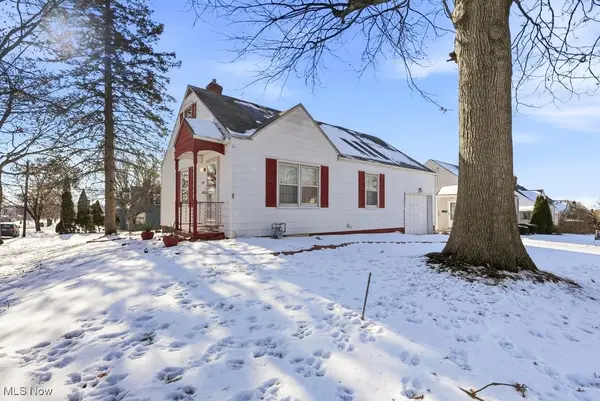 $178,900Active3 beds 1 baths1,663 sq. ft.
$178,900Active3 beds 1 baths1,663 sq. ft.248 E Catawba Avenue, Akron, OH 44301
MLS# 5177306Listed by: REMAX DIVERSITY REAL ESTATE GROUP LLC - New
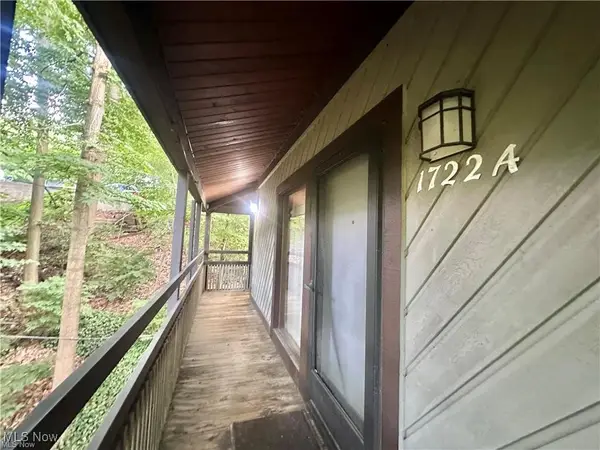 $78,000Active2 beds 2 baths756 sq. ft.
$78,000Active2 beds 2 baths756 sq. ft.1722 Treetop Trail, Akron, OH 44313
MLS# 5177684Listed by: BERKSHIRE HATHAWAY HOMESERVICES STOUFFER REALTY - Open Sat, 12 to 1:30pmNew
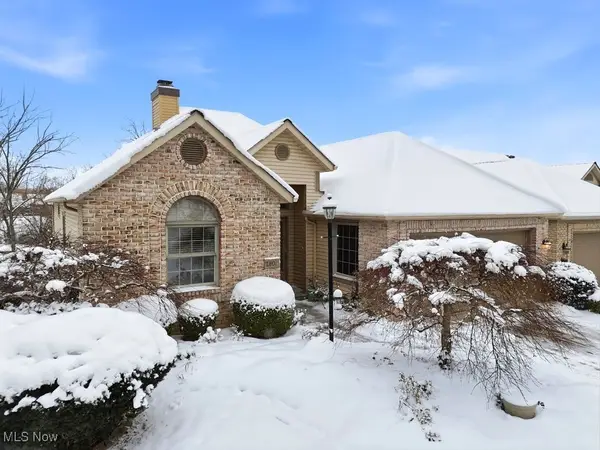 $285,000Active2 beds 3 baths2,746 sq. ft.
$285,000Active2 beds 3 baths2,746 sq. ft.2804 Valley Road, Cuyahoga Falls, OH 44223
MLS# 5177816Listed by: THE AGENCY CLEVELAND NORTHCOAST - New
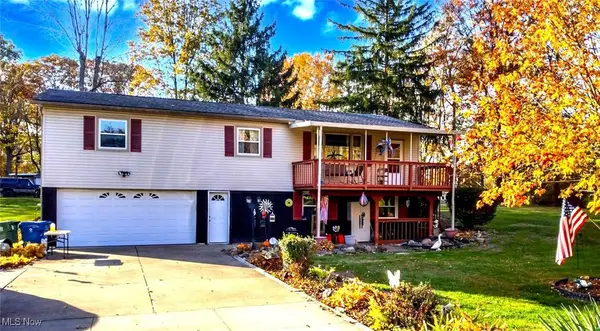 $234,900Active4 beds 2 baths1,825 sq. ft.
$234,900Active4 beds 2 baths1,825 sq. ft.1830 B Street, Akron, OH 44312
MLS# 5177334Listed by: EXP REALTY, LLC. - New
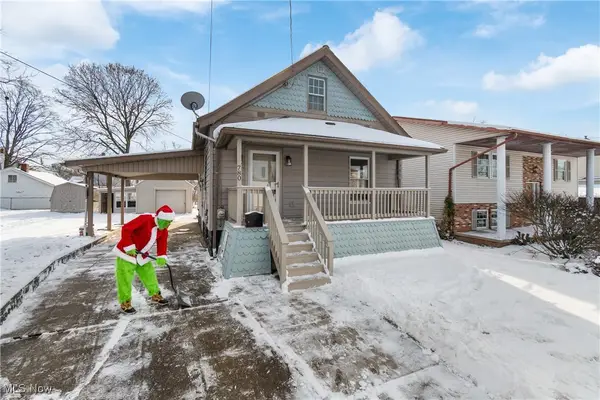 $149,999Active3 beds 1 baths1,109 sq. ft.
$149,999Active3 beds 1 baths1,109 sq. ft.780 Silvercrest Avenue, Akron, OH 44314
MLS# 5177716Listed by: RICHFIELD REALTY GROUP LLC 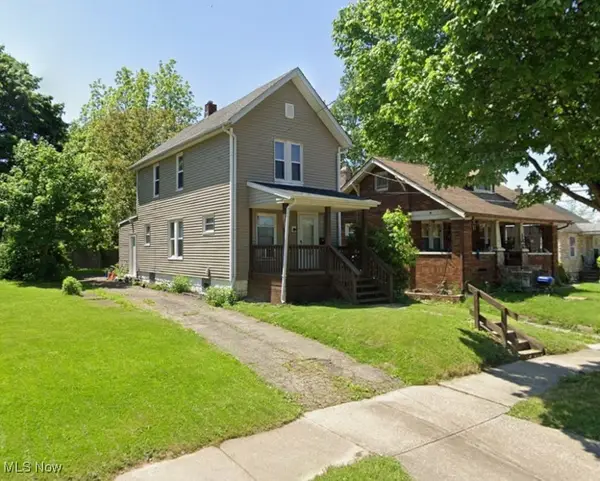 $65,000Pending3 beds 1 baths1,104 sq. ft.
$65,000Pending3 beds 1 baths1,104 sq. ft.390 Cole Avenue, Akron, OH 44301
MLS# 5177641Listed by: RE/MAX EDGE REALTY- New
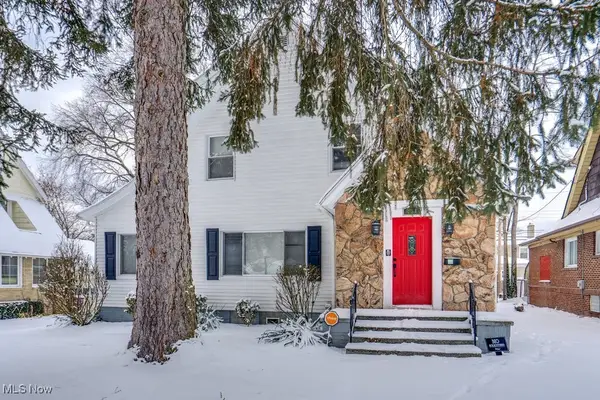 $130,000Active4 beds 2 baths
$130,000Active4 beds 2 baths450 Storer Avenue, Akron, OH 44320
MLS# 5177780Listed by: PLUM TREE REALTY, LLC - Open Sat, 12 to 2pmNew
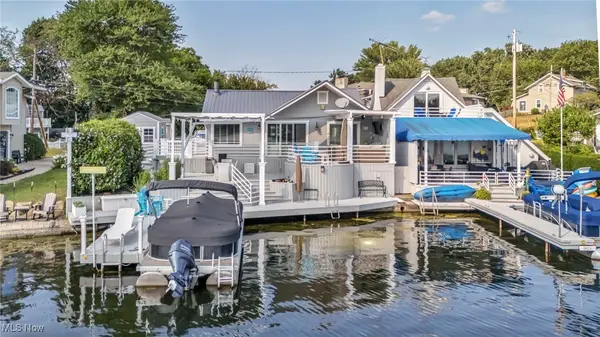 $450,000Active1 beds 2 baths
$450,000Active1 beds 2 baths552 Saunders Avenue, Akron, OH 44319
MLS# 5177333Listed by: RE/MAX REVEALTY - New
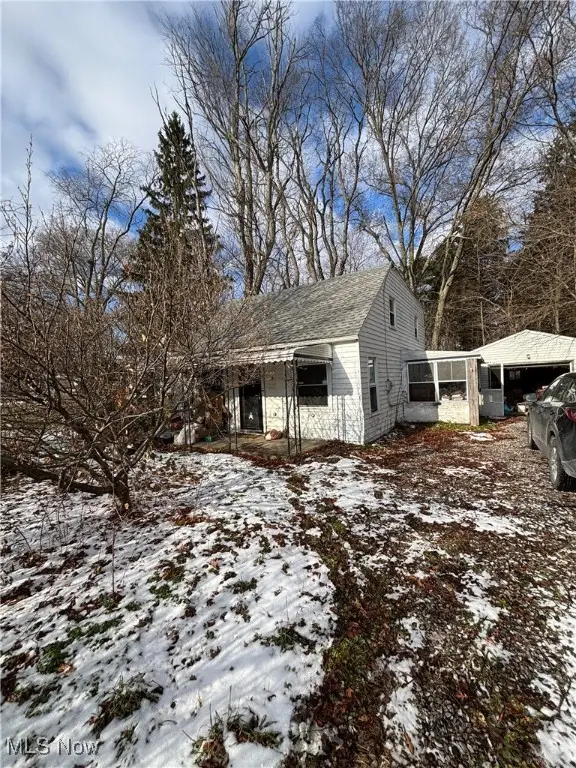 $70,000Active4 beds 1 baths1,078 sq. ft.
$70,000Active4 beds 1 baths1,078 sq. ft.2371 Hillstock Avenue, Akron, OH 44312
MLS# 5177739Listed by: JOSEPH WALTER REALTY, LLC.
