745 Canyon Trail, Akron, OH 44303
Local realty services provided by:Better Homes and Gardens Real Estate Central
Listed by: jodi l mignano, thomas c mignano ii
Office: keller williams chervenic rlty
MLS#:5168393
Source:OH_NORMLS
Price summary
- Price:$479,900
- Price per sq. ft.:$204.56
About this home
This stunning, picturesque, private location is right out of a story book! Welcome home to this 3 bedroom, 2.5 bathroom cottage style home with 1+ car garage, strategically positioned on gorgeous, wooded 3.2 acres! Single story living. The two full bathrooms have been remodeled and both provide walk-in showers. Two fireplaces! Updated kitchen with plenty of counter space and cabinetry, all stainless steel appliances and granite counters. The main entry leads to a grand living room with rare wormy chestnut trim, custom built-ins and a cozy fireplace! Large 4 season room leads to a stone patio that is situated perfectly to watch and listen to nature come alive. Comfortable family room with fireplace would make a fantastic study, TV room or library! Plenty of space and storage throughout. Whole house generator remains for piece of mind and ease. This is the perfect opportunity to own your slice of Heaven. Schedule your showing today.
Contact an agent
Home facts
- Year built:1949
- Listing ID #:5168393
- Added:49 day(s) ago
- Updated:December 19, 2025 at 03:13 PM
Rooms and interior
- Bedrooms:3
- Total bathrooms:3
- Full bathrooms:2
- Half bathrooms:1
- Living area:2,346 sq. ft.
Heating and cooling
- Cooling:Central Air
- Heating:Fireplaces, Forced Air, Hot Water, Radiant, Steam
Structure and exterior
- Roof:Asphalt, Fiberglass
- Year built:1949
- Building area:2,346 sq. ft.
- Lot area:3.21 Acres
Utilities
- Water:Public
- Sewer:Public Sewer
Finances and disclosures
- Price:$479,900
- Price per sq. ft.:$204.56
- Tax amount:$7,078 (2024)
New listings near 745 Canyon Trail
- New
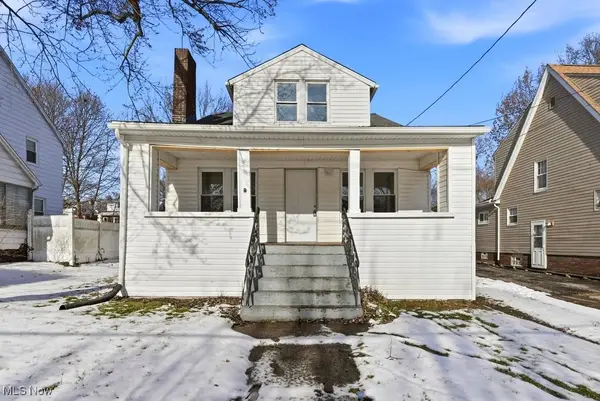 $139,000Active5 beds 3 baths1,495 sq. ft.
$139,000Active5 beds 3 baths1,495 sq. ft.1581 Hillside Terrace, Akron, OH 44305
MLS# 5171068Listed by: REMAX DIVERSITY REAL ESTATE GROUP LLC - New
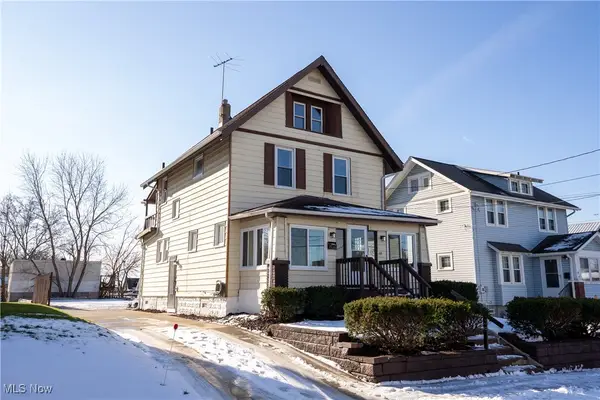 $179,900Active3 beds 2 baths1,469 sq. ft.
$179,900Active3 beds 2 baths1,469 sq. ft.14 E Dartmore Avenue, Akron, OH 44301
MLS# 5177932Listed by: CUTLER REAL ESTATE - New
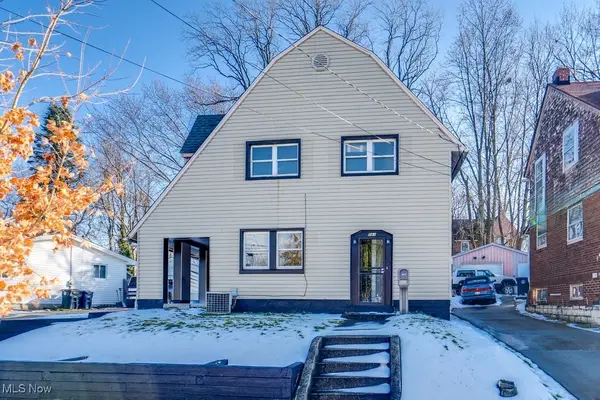 $149,900Active3 beds 1 baths1,182 sq. ft.
$149,900Active3 beds 1 baths1,182 sq. ft.561 Melrose Street, Akron, OH 44305
MLS# 5176966Listed by: REAL OF OHIO - New
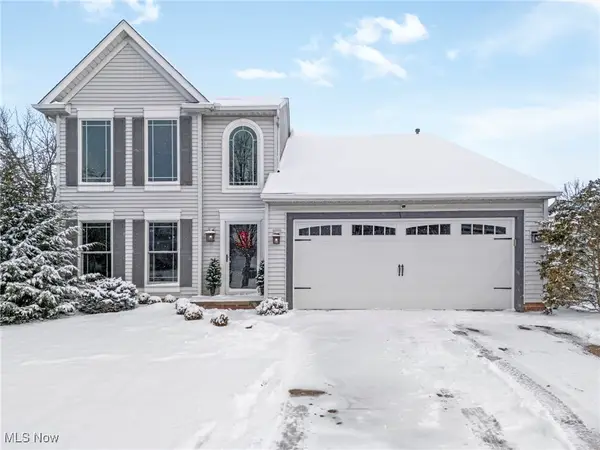 $299,900Active3 beds 3 baths2,078 sq. ft.
$299,900Active3 beds 3 baths2,078 sq. ft.2162 Canterbury Circle, Akron, OH 44319
MLS# 5177487Listed by: TARTER REALTY - New
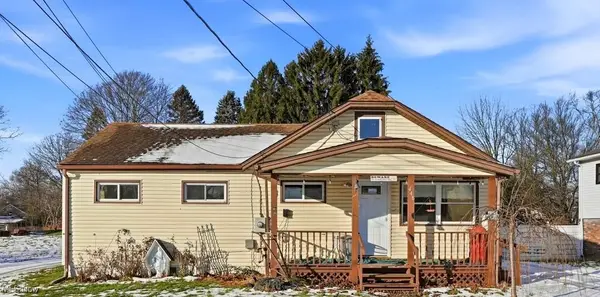 $159,900Active5 beds 2 baths
$159,900Active5 beds 2 baths448 Fritsch Avenue, Akron, OH 44312
MLS# 5177956Listed by: RE/MAX TRENDS REALTY - New
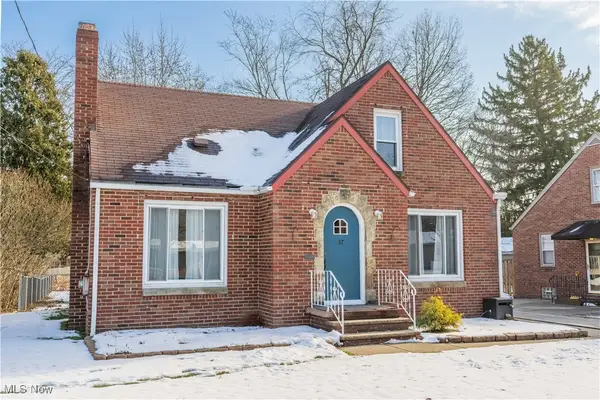 $215,700Active3 beds 2 baths1,374 sq. ft.
$215,700Active3 beds 2 baths1,374 sq. ft.37 Ansel Avenue, Akron, OH 44312
MLS# 5177572Listed by: RE/MAX EDGE REALTY - New
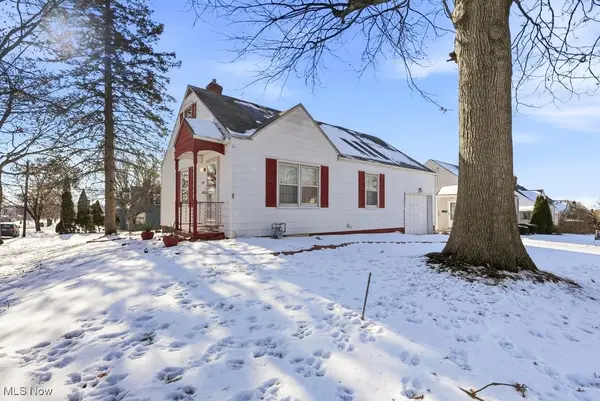 $178,900Active3 beds 1 baths1,663 sq. ft.
$178,900Active3 beds 1 baths1,663 sq. ft.248 E Catawba Avenue, Akron, OH 44301
MLS# 5177306Listed by: REMAX DIVERSITY REAL ESTATE GROUP LLC - New
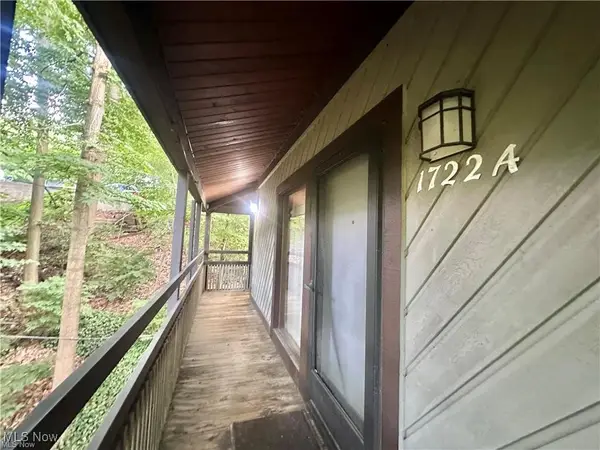 $78,000Active2 beds 2 baths756 sq. ft.
$78,000Active2 beds 2 baths756 sq. ft.1722 Treetop Trail, Akron, OH 44313
MLS# 5177684Listed by: BERKSHIRE HATHAWAY HOMESERVICES STOUFFER REALTY - Open Sat, 12 to 1:30pmNew
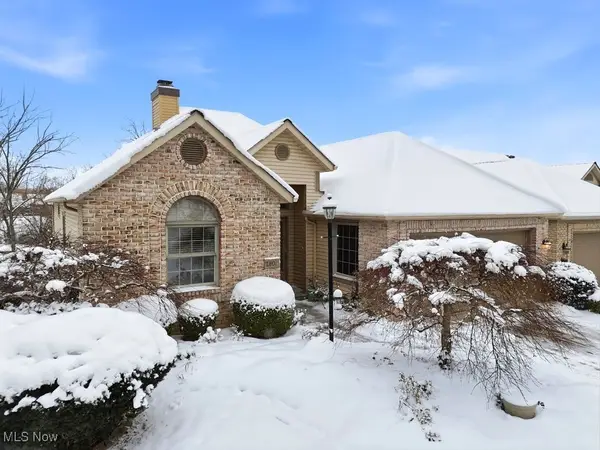 $285,000Active2 beds 3 baths2,746 sq. ft.
$285,000Active2 beds 3 baths2,746 sq. ft.2804 Valley Road, Cuyahoga Falls, OH 44223
MLS# 5177816Listed by: THE AGENCY CLEVELAND NORTHCOAST - New
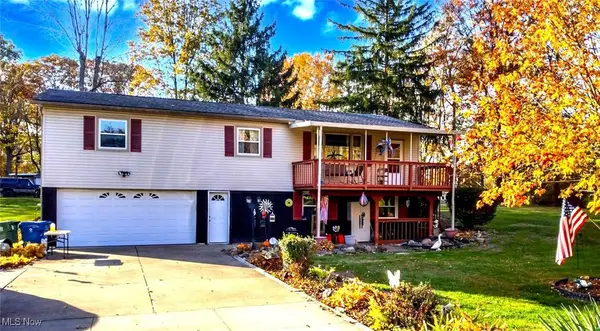 $234,900Active4 beds 2 baths1,825 sq. ft.
$234,900Active4 beds 2 baths1,825 sq. ft.1830 B Street, Akron, OH 44312
MLS# 5177334Listed by: EXP REALTY, LLC.
