787 Greenwood Avenue, Akron, OH 44320
Local realty services provided by:Better Homes and Gardens Real Estate Central
Listed by: florence eaves
Office: keller williams chervenic rlty
MLS#:5171902
Source:OH_NORMLS
Price summary
- Price:$244,900
- Price per sq. ft.:$101.53
About this home
Classic charm blends with modern comfort in this home designed to make everyday living simple and enjoyable. The main level offers multiple flexible spaces for cooking, gathering, relaxing, and moving through your day with ease. The living room features a welcoming fireplace and built-in bookshelves along the wall leading to a bright reading nook or flex space. The kitchen includes stainless steel appliances, butcher block countertops, a spacious layout, an eat-in option, and room for a future island. Laundry is located directly off the kitchen for added convenience. A main-level bedroom and full bath provide flexibility for guests, multi-generational living, or an office. The large den offers additional space for comfortable living. Upstairs, the primary suite includes three closets and a full bath with a stand-alone shower. The HWT was recently replaced in Dec 2025. Two additional bedrooms and another full bath complete the second level. The basement, waterproofed in 2018, provides reliable storage. The fully fenced backyard features a deck and an additional concrete slab for outdoor entertaining. The roof of the home was replaced in 2019 and the homes comes equipped with a detached two-car garage built in 2017. Conveniently located near major highways on a quiet street surrounded by homes with character, this property offers comfort, practicality, and charm throughout.
Contact an agent
Home facts
- Year built:1928
- Listing ID #:5171902
- Added:44 day(s) ago
- Updated:January 08, 2026 at 08:21 AM
Rooms and interior
- Bedrooms:3
- Total bathrooms:4
- Full bathrooms:3
- Half bathrooms:1
- Living area:2,412 sq. ft.
Heating and cooling
- Cooling:Central Air
- Heating:Forced Air
Structure and exterior
- Roof:Metal, Shingle
- Year built:1928
- Building area:2,412 sq. ft.
- Lot area:0.22 Acres
Utilities
- Water:Public
- Sewer:Public Sewer
Finances and disclosures
- Price:$244,900
- Price per sq. ft.:$101.53
- Tax amount:$4,604 (2024)
New listings near 787 Greenwood Avenue
- New
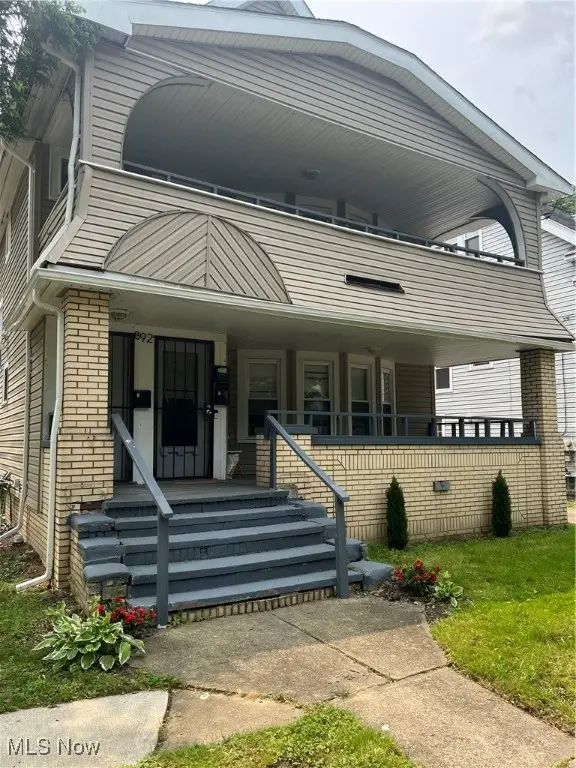 $195,000Active8 beds 3 baths3,450 sq. ft.
$195,000Active8 beds 3 baths3,450 sq. ft.892 Delia Avenue, Akron, OH 44320
MLS# 5180117Listed by: EBERHARDT REALTY LLC - New
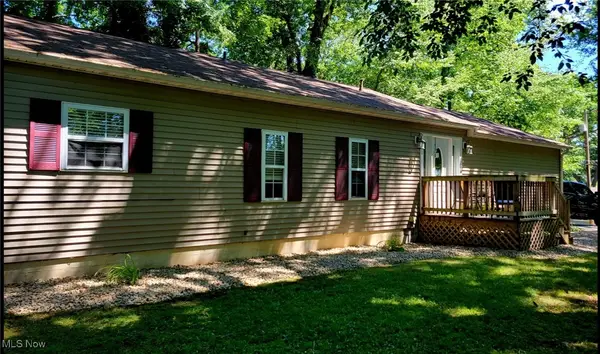 $225,000Active3 beds 2 baths1,108 sq. ft.
$225,000Active3 beds 2 baths1,108 sq. ft.397 Wonder Lake Drive, Akron, OH 44319
MLS# 5180123Listed by: RE/MAX EDGE REALTY - New
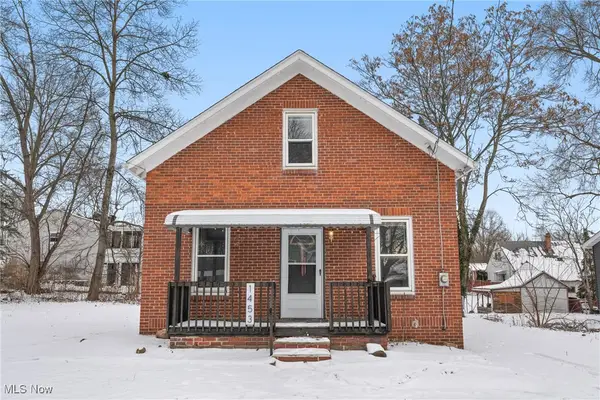 $105,000Active3 beds 2 baths1,008 sq. ft.
$105,000Active3 beds 2 baths1,008 sq. ft.1453 Woodbirch Avenue, Akron, OH 44314
MLS# 5179891Listed by: EXP REALTY, LLC. - New
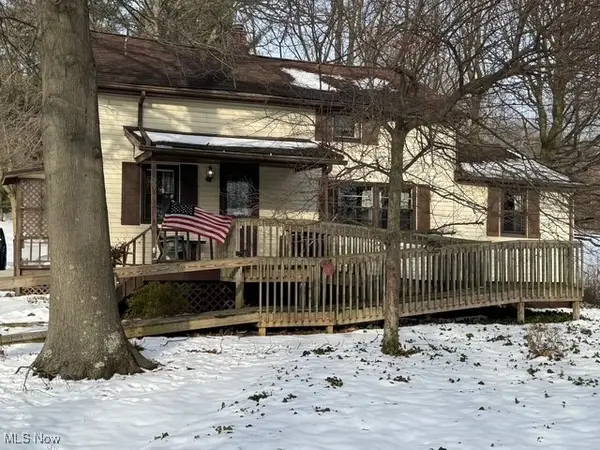 $135,000Active3 beds 1 baths1,215 sq. ft.
$135,000Active3 beds 1 baths1,215 sq. ft.2909 Sanitarium Road, Akron, OH 44312
MLS# 5179938Listed by: BERKSHIRE HATHAWAY HOMESERVICES STOUFFER REALTY - New
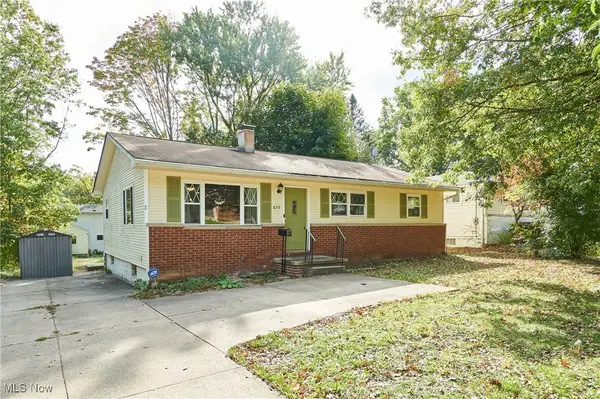 $196,000Active3 beds 2 baths1,160 sq. ft.
$196,000Active3 beds 2 baths1,160 sq. ft.635 N Hawkins Avenue, Akron, OH 44313
MLS# 5179812Listed by: CENTURY 21 DEANNA REALTY - New
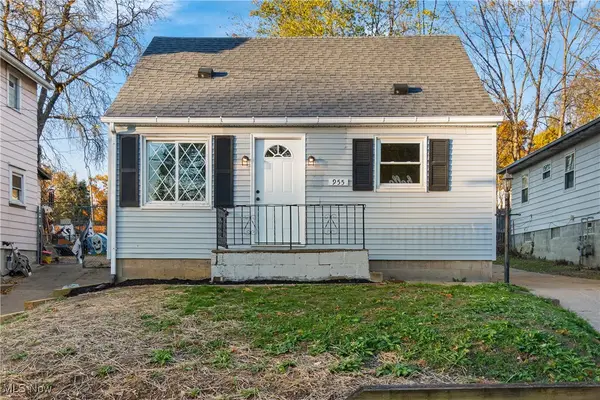 $109,400Active2 beds 1 baths806 sq. ft.
$109,400Active2 beds 1 baths806 sq. ft.955 Iona Avenue, Akron, OH 44314
MLS# 5179974Listed by: SOGO HOMES LLC - New
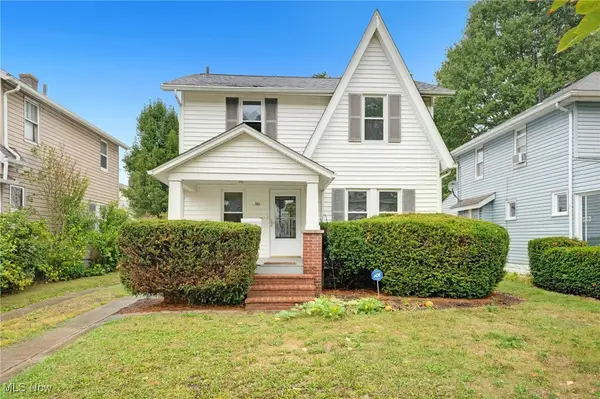 $146,500Active3 beds 1 baths1,218 sq. ft.
$146,500Active3 beds 1 baths1,218 sq. ft.361 Mission Drive, Akron, OH 44301
MLS# 5179184Listed by: RE/MAX CROSSROADS PROPERTIES - New
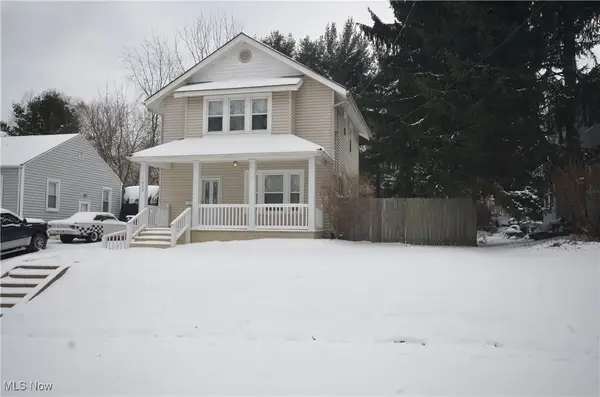 $109,900Active3 beds 2 baths1,268 sq. ft.
$109,900Active3 beds 2 baths1,268 sq. ft.1826 Hillside Terrace, Akron, OH 44305
MLS# 5178857Listed by: MOSHOLDER REALTY INC. - New
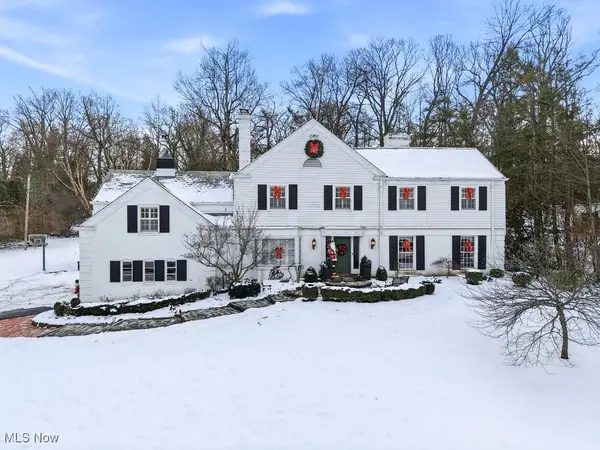 $975,000Active5 beds 6 baths5,151 sq. ft.
$975,000Active5 beds 6 baths5,151 sq. ft.201 Hampshire Road, Akron, OH 44313
MLS# 5179677Listed by: THE AGENCY CLEVELAND NORTHCOAST - New
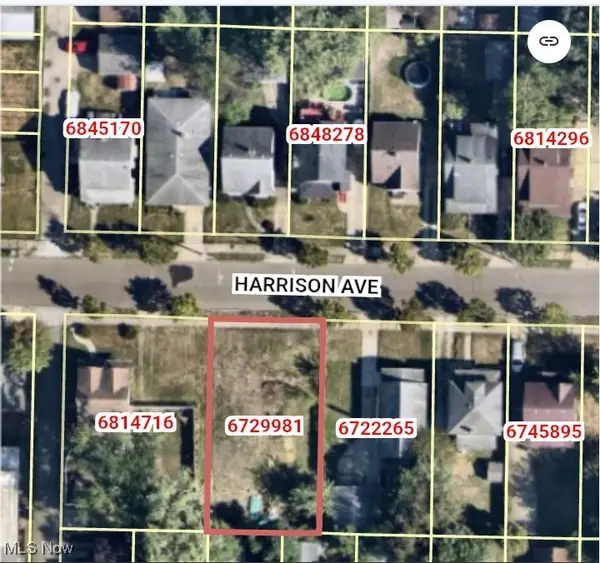 $19,500Active0.15 Acres
$19,500Active0.15 Acres764 Harrison Avenue, Akron, OH 44314
MLS# 5179879Listed by: LISTWITHFREEDOM.COM INC.
