862 E Overton Drive, Akron, OH 44319
Local realty services provided by:Better Homes and Gardens Real Estate Central
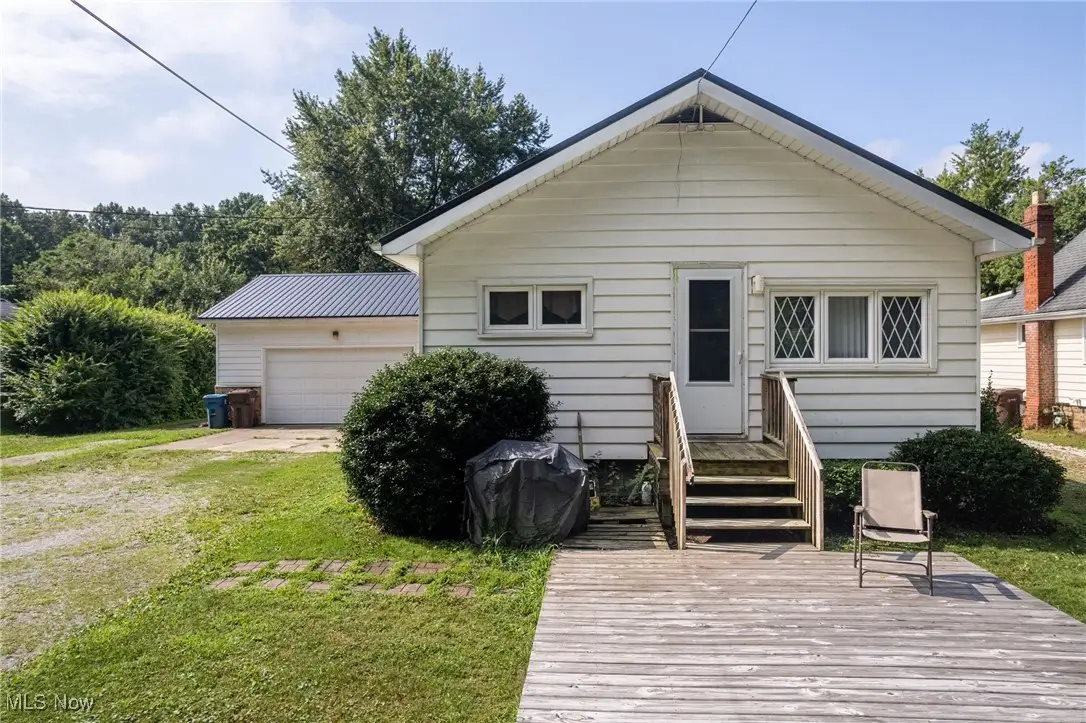
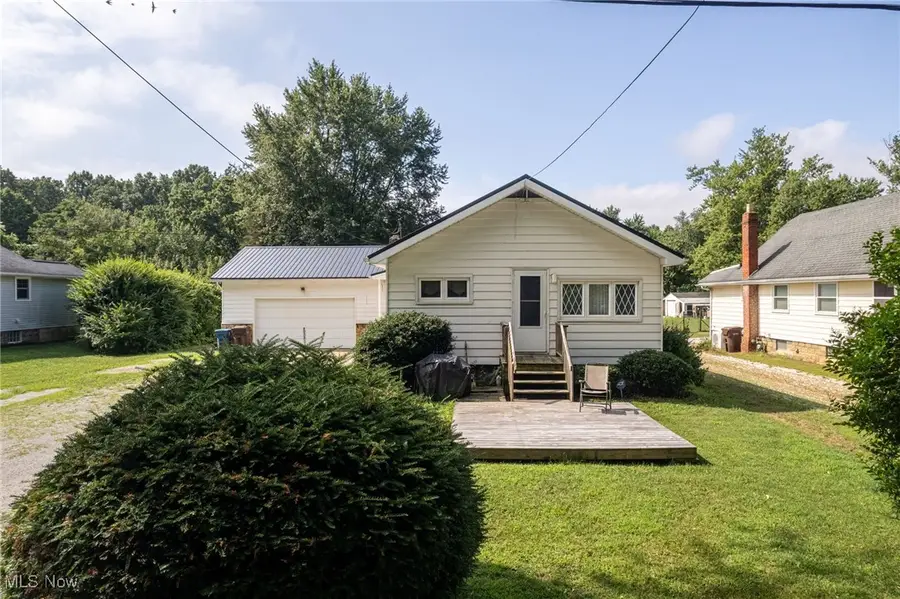
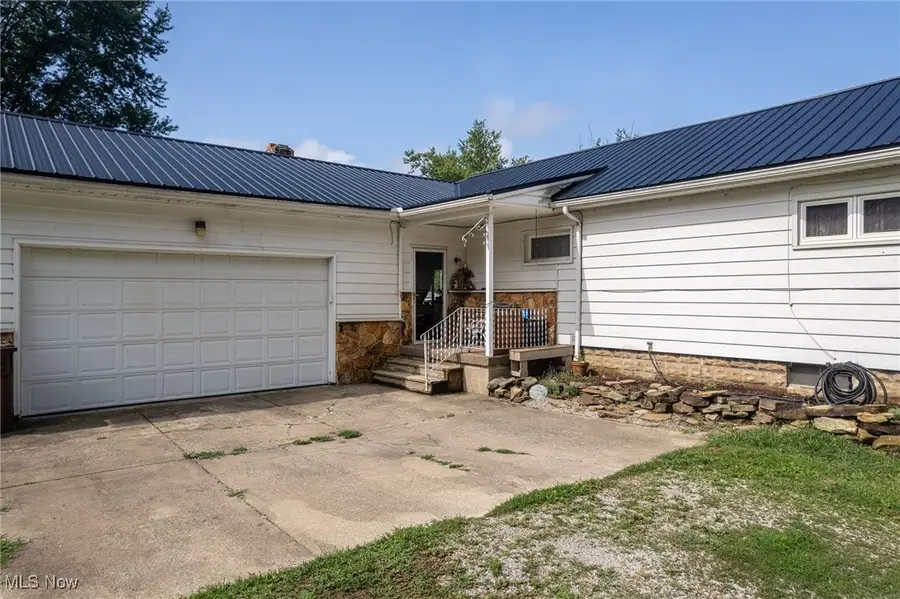
Listed by:john p scaglione
Office:coldwell banker schmidt realty
MLS#:5144663
Source:OH_NORMLS
Price summary
- Price:$247,500
- Price per sq. ft.:$82.97
About this home
A slice of country life just minutes from everything the Portage Lakes area has to offer! This unique and versatile property sits on over an acre of land and includes a massive 24x40 outbuilding with electricity, 220 outlet and water, perfect for RV storage, a workshop, or hobby space. In addition, there's a one-car detached garage with an overhang and a spacious two-car attached garage. Brand new metal roof installed in 2024! The home itself is a 1780 square foot ranch currently being used as a two unit rental, making it ideal for extended living or flexible use. The front portion of the home includes two bedrooms, a full bath, a comfortable living room, and a functional kitchen, along with a private, partially finished basement that features a bar area. The rear in-law suite offers an open floor plan with vaulted ceilings, newer carpeting, a full kitchen, one bedroom, a full bath with first-floor laundry, and its own partially finished basement with a bar and a jetted tub — providing privacy and independence. Could also be easily converted to a true single family home. The exterior offers great spaces for relaxing or entertaining, including a front deck and a rear patio complete with a Sunsetter awning. Anderson double-pane windows, a newer sump pump, a large 80-gallon hot water tank, two furnaces one new high efficient furnace in 2022, and 200 amp electrical service. With so much space, storage, and flexibility, this property is packed with versatility!!
Contact an agent
Home facts
- Year built:1921
- Listing Id #:5144663
- Added:11 day(s) ago
- Updated:August 15, 2025 at 02:21 PM
Rooms and interior
- Bedrooms:3
- Total bathrooms:2
- Full bathrooms:2
- Living area:2,983 sq. ft.
Heating and cooling
- Cooling:Central Air
- Heating:Forced Air, Gas
Structure and exterior
- Roof:Metal
- Year built:1921
- Building area:2,983 sq. ft.
- Lot area:1.01 Acres
Utilities
- Water:Well
- Sewer:Septic Tank
Finances and disclosures
- Price:$247,500
- Price per sq. ft.:$82.97
- Tax amount:$4,364 (2024)
New listings near 862 E Overton Drive
- New
 $550,000Active3 beds 2 baths1,200 sq. ft.
$550,000Active3 beds 2 baths1,200 sq. ft.3956 S Turkeyfoot Road, Akron, OH 44319
MLS# 5148470Listed by: KELLER WILLIAMS CHERVENIC RLTY - New
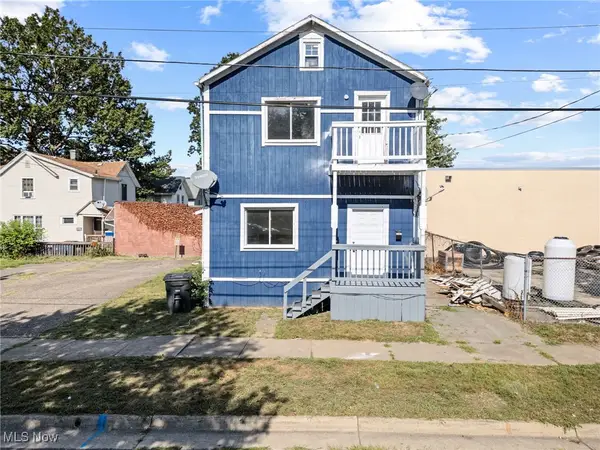 $145,000Active4 beds 2 baths2,400 sq. ft.
$145,000Active4 beds 2 baths2,400 sq. ft.2387 29th Sw Street, Akron, OH 44314
MLS# 5148673Listed by: REAL OF OHIO - Open Sun, 12 to 2pmNew
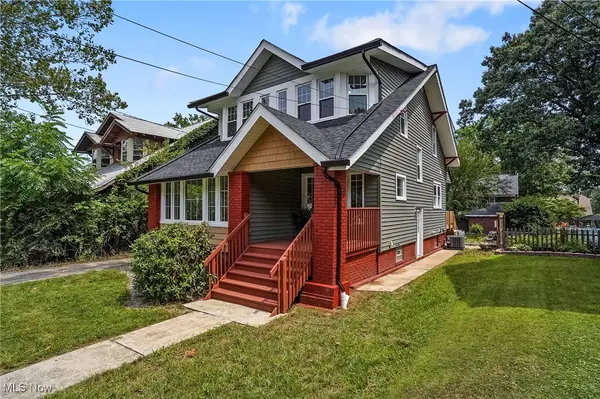 $299,000Active4 beds 3 baths1,801 sq. ft.
$299,000Active4 beds 3 baths1,801 sq. ft.225 N Highland Avenue, Akron, OH 44303
MLS# 5144220Listed by: BERKSHIRE HATHAWAY HOMESERVICES STOUFFER REALTY - Open Sun, 11am to 1pmNew
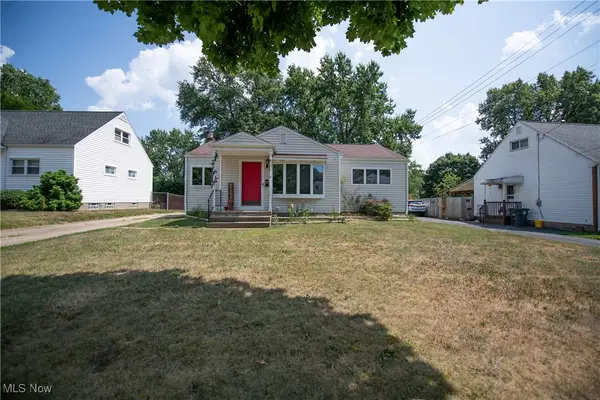 $189,400Active3 beds 2 baths1,100 sq. ft.
$189,400Active3 beds 2 baths1,100 sq. ft.459 Alaho Street, Akron, OH 44305
MLS# 5146681Listed by: KELLER WILLIAMS LEGACY GROUP REALTY - New
 $359,000Active4 beds 2 baths2,907 sq. ft.
$359,000Active4 beds 2 baths2,907 sq. ft.2451 Falmouth Road, Fairlawn, OH 44333
MLS# 5148129Listed by: REAL OF OHIO - New
 $290,000Active3 beds 2 baths2,129 sq. ft.
$290,000Active3 beds 2 baths2,129 sq. ft.599 Garnette Road, Akron, OH 44313
MLS# 5148596Listed by: CENTURY 21 LAKESIDE REALTY - New
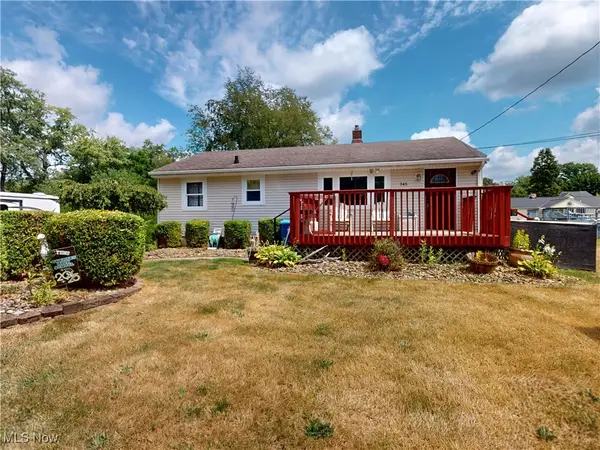 $229,900Active4 beds 2 baths
$229,900Active4 beds 2 baths345 W Ingleside Drive, Akron, OH 44319
MLS# 5148160Listed by: MCDOWELL HOMES REAL ESTATE SERVICES - New
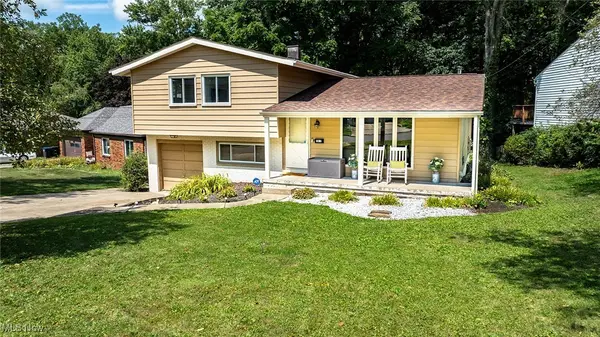 $238,850Active3 beds 3 baths
$238,850Active3 beds 3 baths1547 Kingsley Avenue, Akron, OH 44313
MLS# 5148384Listed by: EXP REALTY, LLC. - New
 $125,000Active4 beds 2 baths1,488 sq. ft.
$125,000Active4 beds 2 baths1,488 sq. ft.969-971 Reed Avenue, Akron, OH 44306
MLS# 5148541Listed by: KELLER WILLIAMS LIVING - New
 $84,900Active3 beds 1 baths1,761 sq. ft.
$84,900Active3 beds 1 baths1,761 sq. ft.727 East Avenue, Akron, OH 44320
MLS# 5148045Listed by: COLDWELL BANKER SCHMIDT REALTY

