881 Hampton Ridge Drive, Akron, OH 44313
Local realty services provided by:Better Homes and Gardens Real Estate Central
Listed by: debbie spencer, fred spencer
Office: keller williams chervenic rlty
MLS#:5159147
Source:OH_NORMLS
Price summary
- Price:$198,000
- Price per sq. ft.:$141.43
- Monthly HOA dues:$286
About this home
Wonderful townhouse/carriage house Condo in desirable Hampton Woods. Enter the foyer from the street or the attached 2-car garage. Once upstairs you basically have ranch living with large, carpeted living room/dining room combination with gas fireplace, pendant lighting and sliders to balcony/deck. The gorgeous updated kitchen has maple cupboards, granite countertops, stainless steel appliances, ceramic tile floor with eating area at the end by the window for natural light and view. At the end of the hall is the large, carpeted primary bedroom with a hall of closets leading to the ensuite primary bathroom which has step-in shower, granite counter vanity, ceramic tile floor and linen closet. The second bedroom is also carpeted with ceiling fan and double closet, and is across the hall from the main bathroom which has tub/shower combo and corian sink vanity. Also on the main floor is the laundry room with washer and gas dryer that stay, utility sink, built-in cupboards, storage closet, vinyl floor and even room at the end for a little desk/office area at the window. The attached 2-car garage has a water spigot and drain. Around the corner from the front door is a bonus storage closet in case all the storage inside the unit is not enough! The association has a clubhouse, tennis/pickleball courts plus an in-ground pool. The association fee includes internet/cable and trash. Home warranty is also included. Make your appointment to see it today and start packing. (Eating area table with two leaves and chairs can stay or go.)
*Convenient location to Seiberling NatureRealm, Sand Run Metro Park, Cuyahoga Valley National Park & Towpath, plus many beautiful hiking and biking trails for the outdoor enthusiasts, trail runners, hikers, and/or cyclists!! Also close to all shopping and expressway entrance!
Contact an agent
Home facts
- Year built:1979
- Listing ID #:5159147
- Added:79 day(s) ago
- Updated:December 19, 2025 at 03:13 PM
Rooms and interior
- Bedrooms:2
- Total bathrooms:2
- Full bathrooms:2
- Living area:1,400 sq. ft.
Heating and cooling
- Cooling:Central Air
- Heating:Forced Air, Gas
Structure and exterior
- Roof:Asphalt, Fiberglass
- Year built:1979
- Building area:1,400 sq. ft.
- Lot area:0.03 Acres
Utilities
- Water:Public
- Sewer:Public Sewer
Finances and disclosures
- Price:$198,000
- Price per sq. ft.:$141.43
- Tax amount:$3,462 (2024)
New listings near 881 Hampton Ridge Drive
- New
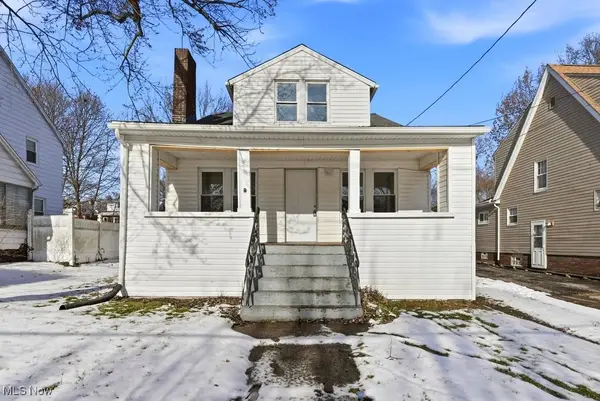 $139,000Active5 beds 3 baths1,495 sq. ft.
$139,000Active5 beds 3 baths1,495 sq. ft.1581 Hillside Terrace, Akron, OH 44305
MLS# 5171068Listed by: REMAX DIVERSITY REAL ESTATE GROUP LLC - New
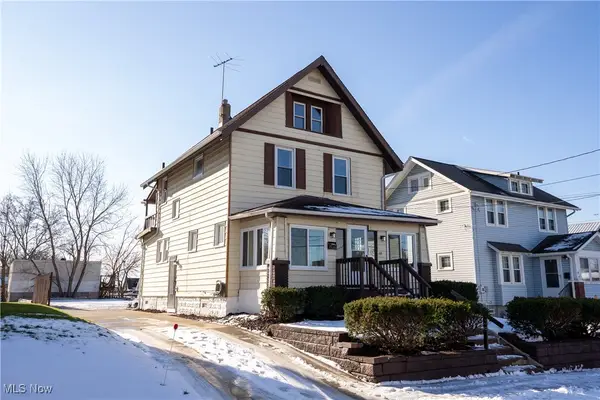 $179,900Active3 beds 2 baths1,469 sq. ft.
$179,900Active3 beds 2 baths1,469 sq. ft.14 E Dartmore Avenue, Akron, OH 44301
MLS# 5177932Listed by: CUTLER REAL ESTATE - New
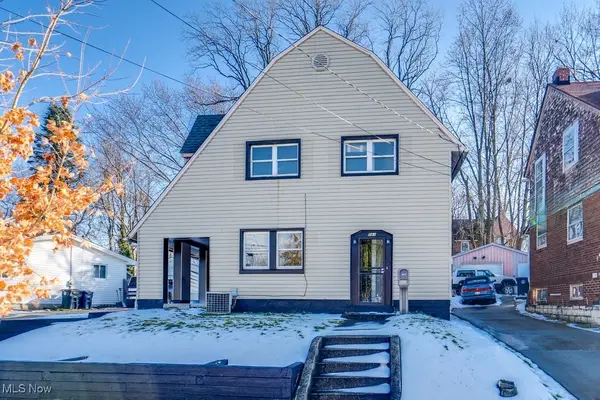 $149,900Active3 beds 1 baths1,182 sq. ft.
$149,900Active3 beds 1 baths1,182 sq. ft.561 Melrose Street, Akron, OH 44305
MLS# 5176966Listed by: REAL OF OHIO - New
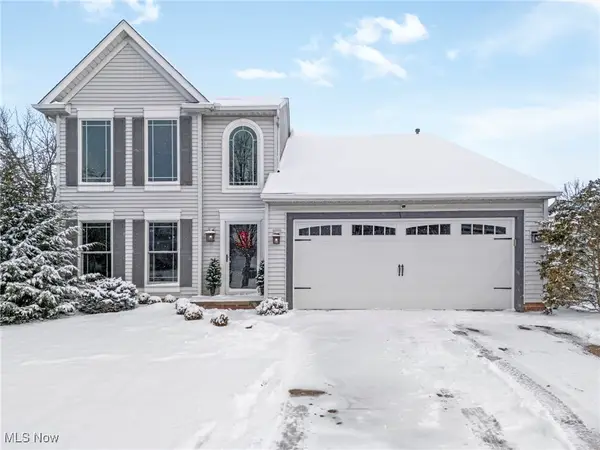 $299,900Active3 beds 3 baths2,078 sq. ft.
$299,900Active3 beds 3 baths2,078 sq. ft.2162 Canterbury Circle, Akron, OH 44319
MLS# 5177487Listed by: TARTER REALTY - New
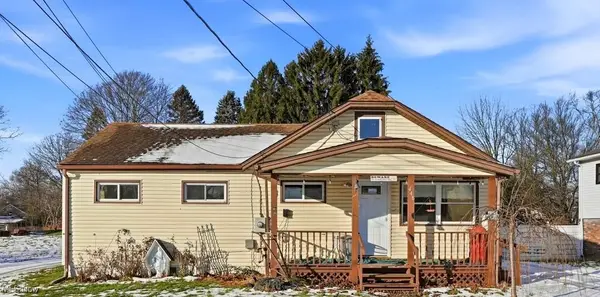 $159,900Active5 beds 2 baths
$159,900Active5 beds 2 baths448 Fritsch Avenue, Akron, OH 44312
MLS# 5177956Listed by: RE/MAX TRENDS REALTY - New
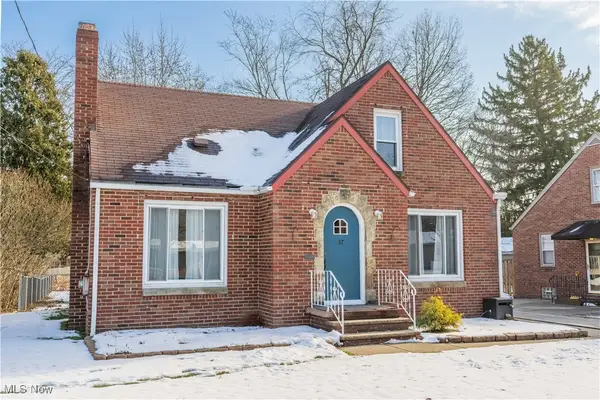 $215,700Active3 beds 2 baths1,374 sq. ft.
$215,700Active3 beds 2 baths1,374 sq. ft.37 Ansel Avenue, Akron, OH 44312
MLS# 5177572Listed by: RE/MAX EDGE REALTY - New
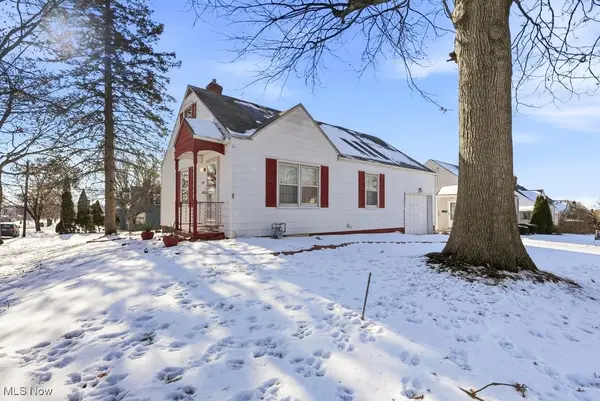 $178,900Active3 beds 1 baths1,663 sq. ft.
$178,900Active3 beds 1 baths1,663 sq. ft.248 E Catawba Avenue, Akron, OH 44301
MLS# 5177306Listed by: REMAX DIVERSITY REAL ESTATE GROUP LLC - New
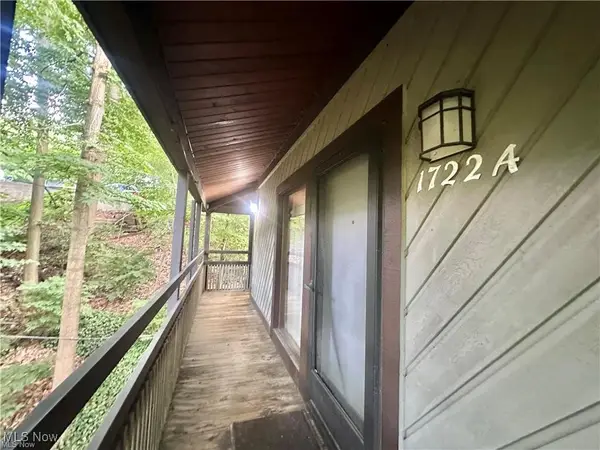 $78,000Active2 beds 2 baths756 sq. ft.
$78,000Active2 beds 2 baths756 sq. ft.1722 Treetop Trail, Akron, OH 44313
MLS# 5177684Listed by: BERKSHIRE HATHAWAY HOMESERVICES STOUFFER REALTY - Open Sat, 12 to 1:30pmNew
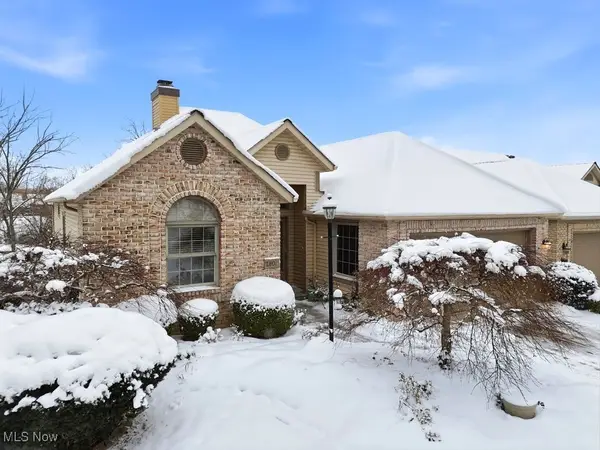 $285,000Active2 beds 3 baths2,746 sq. ft.
$285,000Active2 beds 3 baths2,746 sq. ft.2804 Valley Road, Cuyahoga Falls, OH 44223
MLS# 5177816Listed by: THE AGENCY CLEVELAND NORTHCOAST - New
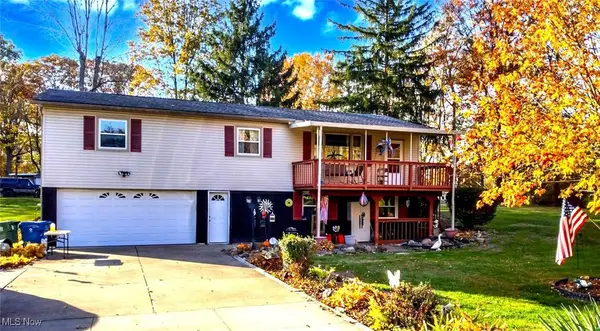 $234,900Active4 beds 2 baths1,825 sq. ft.
$234,900Active4 beds 2 baths1,825 sq. ft.1830 B Street, Akron, OH 44312
MLS# 5177334Listed by: EXP REALTY, LLC.
