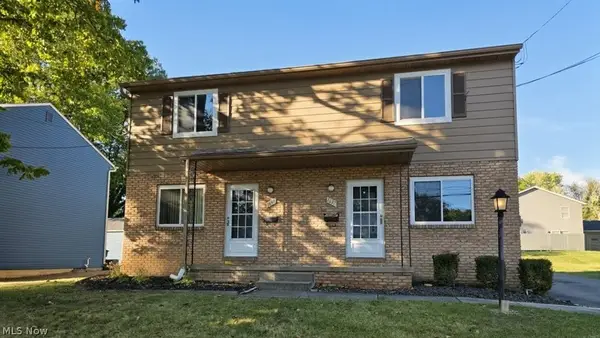987 Hampton Ridge Drive, Akron, OH 44313
Local realty services provided by:Better Homes and Gardens Real Estate Central
Listed by: jodi kidd
Office: russell real estate services
MLS#:5169220
Source:OH_NORMLS
Price summary
- Price:$219,900
- Price per sq. ft.:$111.97
About this home
Located in the desired Hampton Woods Development. This move-In ready two-story 1964 SQFT Condo features three-bedrooms, two-and-a-half-baths, an open floor plan, neutral décor and quality finishes throughout. The kitchen is designed with ceramic tile flooring, hickory cabinetry, and granite countertops, all newer appliances (2024) creating a stylish and functional space. The open concept living and dining room offers ample space for gatherings. Enjoy the generously sized family room complete with a fireplace and built-in buffet with bar area, currently set up as a combination seating and oversized dining area. French doors lead from the family room to a cozy large four-season Florida/Sunroom offering you additional sqft for a den, game room or home office. This room offers natural lighting from the sky light and providing access to your private patio finished with stamped concrete and new landscaping. The second floor features the laundry area, three bedrooms, one guest bedroom includes a private full bath. The master bathroom features granite countertops, custom cabinetry, and a skylight, creating a luxurious atmosphere. Freshly painted interior, new light fixtures, window blinds. The garage provides plenty of storage, water and electric. Plus, an independent storage closet for all your seasonal extras next to the garage specific for this unit only. This Condo is set back in the complex surrounded by beautiful mature trees and maintained green spaces with walking distance to the inground pool, clubhouse and tennis courts. A new Heat Pump installed 2024. Minimum utility bills with low energy/ electric costs, an approx. annual avg monthly cost $123. Natural Gas is available to the unit if desired. The low monthly association fee covers valuable services INCLUDING Spectrum basic cable and internet. Ample guest parking close to the unit. This condo has been meticulously kept and is ready to enjoy. Make it a must see today!!
Contact an agent
Home facts
- Year built:1978
- Listing ID #:5169220
- Added:101 day(s) ago
- Updated:February 10, 2026 at 08:18 AM
Rooms and interior
- Bedrooms:3
- Total bathrooms:3
- Full bathrooms:2
- Half bathrooms:1
- Living area:1,964 sq. ft.
Heating and cooling
- Cooling:Central Air, Heat Pump
- Heating:Forced Air, Heat Pump
Structure and exterior
- Roof:Asphalt, Fiberglass
- Year built:1978
- Building area:1,964 sq. ft.
- Lot area:0.04 Acres
Utilities
- Water:Public
- Sewer:Public Sewer
Finances and disclosures
- Price:$219,900
- Price per sq. ft.:$111.97
- Tax amount:$3,056 (2024)
New listings near 987 Hampton Ridge Drive
- New
 $200,000Active6 beds 3 baths1,666 sq. ft.
$200,000Active6 beds 3 baths1,666 sq. ft.1268 Pondview Avenue, Akron, OH 44305
MLS# 5186378Listed by: TIGER LILY REALTY, INC. - New
 $129,900Active4 beds 2 baths1,440 sq. ft.
$129,900Active4 beds 2 baths1,440 sq. ft.1628 Merrill Avenue, Akron, OH 44306
MLS# 5186142Listed by: CENTURY 21 CAROLYN RILEY RL. EST. SRVCS, INC. - New
 $124,900Active3 beds 1 baths
$124,900Active3 beds 1 baths1620 Highview Avenue, Akron, OH 44301
MLS# 5186124Listed by: RE/MAX TRENDS REALTY - Open Fri, 4 to 5pmNew
 $350,000Active2 beds 3 baths
$350,000Active2 beds 3 baths1991 Sourek Trail, Akron, OH 44313
MLS# 5186238Listed by: EXACTLY - New
 $69,900Active3 beds 1 baths1,008 sq. ft.
$69,900Active3 beds 1 baths1,008 sq. ft.1726 Coventry Street, Akron, OH 44301
MLS# 5186324Listed by: KING REALTY - New
 $259,900Active4 beds 3 baths1,820 sq. ft.
$259,900Active4 beds 3 baths1,820 sq. ft.1639 Liberty Drive, Akron, OH 44313
MLS# 5186341Listed by: COLDWELL BANKER SCHMIDT REALTY - New
 $93,000Active3 beds 1 baths1,224 sq. ft.
$93,000Active3 beds 1 baths1,224 sq. ft.379 Noble Avenue, Akron, OH 44320
MLS# 5186301Listed by: RE/MAX EDGE REALTY - New
 $179,000Active2 beds 2 baths1,176 sq. ft.
$179,000Active2 beds 2 baths1,176 sq. ft.231 Portage Lakes Drive, Akron, OH 44319
MLS# 5185962Listed by: RE/MAX EDGE REALTY - New
 $115,000Active3 beds 1 baths976 sq. ft.
$115,000Active3 beds 1 baths976 sq. ft.931 Crestline Drive, Akron, OH 44312
MLS# 5186184Listed by: RED 1 REALTY, LLC. - Open Sun, 11am to 1pmNew
 $243,000Active3 beds 1 baths1,299 sq. ft.
$243,000Active3 beds 1 baths1,299 sq. ft.619 Moore Road, Akron, OH 44319
MLS# 5186006Listed by: BERKSHIRE HATHAWAY HOMESERVICES STOUFFER REALTY

