1059 Oakwood Drive, Alliance, OH 44601
Local realty services provided by:Better Homes and Gardens Real Estate Central
Listed by: lisa m trummer
Office: tanner real estate co.
MLS#:5155576
Source:OH_NORMLS
Price summary
- Price:$399,900
- Price per sq. ft.:$175.24
About this home
This impeccably maintained, top-of-the-line ranch offers a spacious and inviting layout with three bedrooms and two oversized full baths. The split-sided design ensures privacy, while the luxurious master suite features double walk-in closets, an updated bath with double sinks, a separate shower, and a soaking tub. The modern kitchen is a chef’s dream, complete with stainless steel appliances, abundant cabinetry, a large island, and an open dinette area. Just off the kitchen, a stunning screened-in porch with cathedral ceilings provides serene views and a perfect space for entertaining. The great room boasts 10-foot ceilings, a gas fireplace, and high-end flooring, flowing seamlessly into the formal dining room—ideal for hosting gatherings or holiday feasts. A second large bedroom and updated bath are located on the west side of the home, along with generous storage throughout. Additional features include a full basement with potential for finishing, a whole-house generator, oversized garage, concrete driveway, updated furnace, and first-floor laundry. With only two owners, this home has been lovingly cared for and is truly move-in ready. Schedule your private showing today!
Contact an agent
Home facts
- Year built:2000
- Listing ID #:5155576
- Added:98 day(s) ago
- Updated:December 19, 2025 at 08:16 AM
Rooms and interior
- Bedrooms:3
- Total bathrooms:2
- Full bathrooms:2
- Living area:2,282 sq. ft.
Heating and cooling
- Cooling:Central Air
- Heating:Forced Air, Gas
Structure and exterior
- Roof:Asphalt, Fiberglass
- Year built:2000
- Building area:2,282 sq. ft.
- Lot area:0.36 Acres
Utilities
- Water:Public
- Sewer:Public Sewer
Finances and disclosures
- Price:$399,900
- Price per sq. ft.:$175.24
- Tax amount:$4,015 (2024)
New listings near 1059 Oakwood Drive
- New
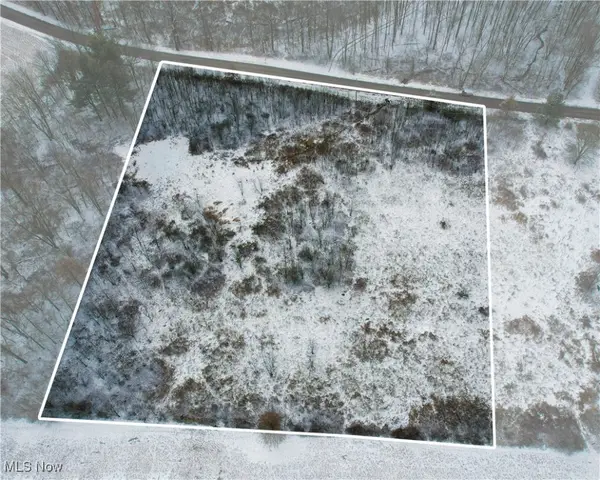 $50,000Active2.25 Acres
$50,000Active2.25 Acres000 Lexington Road Road, Alliance, OH 44601
MLS# 5175266Listed by: KELLER WILLIAMS LEGACY GROUP REALTY - New
 $245,000Active3 beds 2 baths1,690 sq. ft.
$245,000Active3 beds 2 baths1,690 sq. ft.3541 Greenbriar Avenue, Alliance, OH 44601
MLS# 5177800Listed by: EXP REALTY, LLC. - New
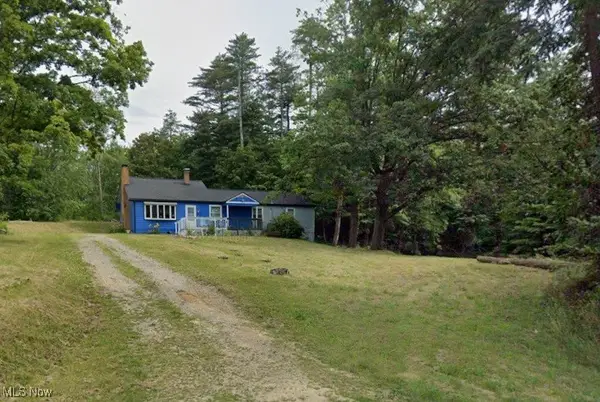 $239,900Active3 beds 2 baths1,528 sq. ft.
$239,900Active3 beds 2 baths1,528 sq. ft.16137 Salem Church Ne Street, Alliance, OH 44601
MLS# 5177341Listed by: TANNER REAL ESTATE CO. - New
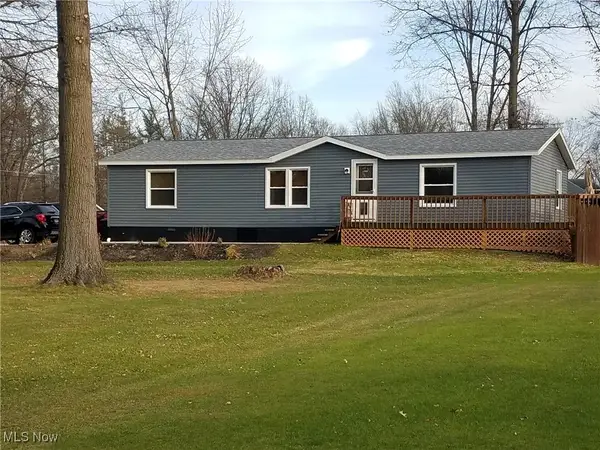 $159,900Active3 beds 2 baths1,352 sq. ft.
$159,900Active3 beds 2 baths1,352 sq. ft.14486 Ardmore Drive, Alliance, OH 44601
MLS# 5177287Listed by: RE/MAX INFINITY - New
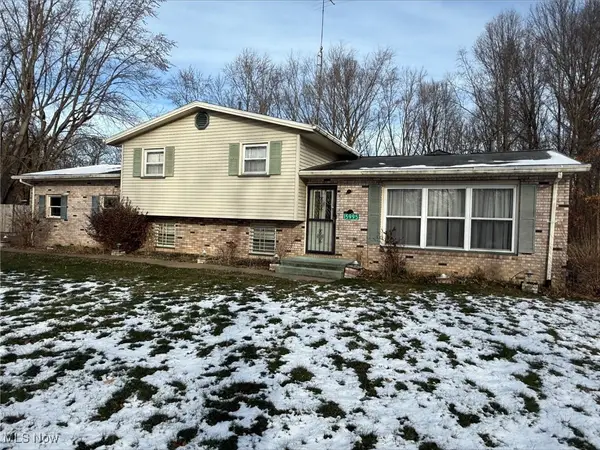 $108,000Active3 beds 2 baths
$108,000Active3 beds 2 baths15995 Elbrook Ne Street, Alliance, OH 44601
MLS# 5177184Listed by: BETH ROSE REAL ESTATE AND AUCTIONS, LLC - Open Sat, 12 to 1pmNew
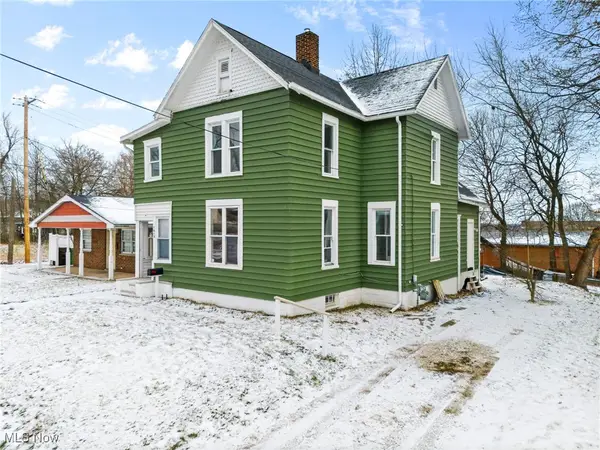 $119,900Active5 beds 2 baths1,650 sq. ft.
$119,900Active5 beds 2 baths1,650 sq. ft.1010 S Liberty Avenue, Alliance, OH 44601
MLS# 5176852Listed by: TARTER REALTY 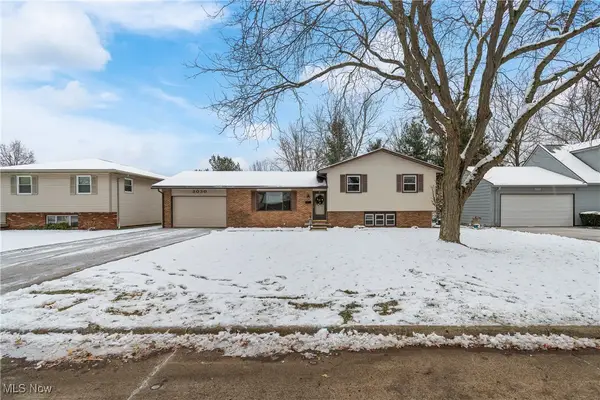 $214,900Pending3 beds 2 baths1,716 sq. ft.
$214,900Pending3 beds 2 baths1,716 sq. ft.3030 Center Avenue, Alliance, OH 44601
MLS# 5177020Listed by: CUTLER REAL ESTATE- New
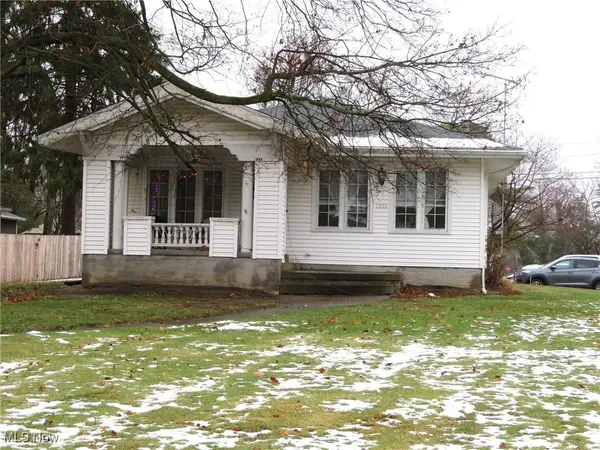 $169,900Active2 beds 2 baths1,232 sq. ft.
$169,900Active2 beds 2 baths1,232 sq. ft.1050 Parkway Boulevard, Alliance, OH 44601
MLS# 5176843Listed by: WESCO REALTY 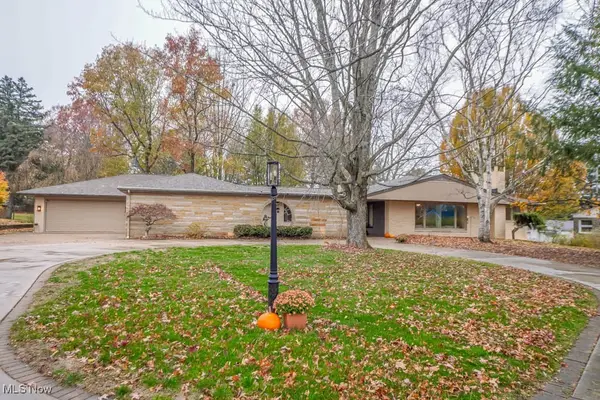 $525,000Pending3 beds 4 baths4,100 sq. ft.
$525,000Pending3 beds 4 baths4,100 sq. ft.3615 Mountview Avenue, Alliance, OH 44601
MLS# 5176811Listed by: KELLER WILLIAMS LEGACY GROUP REALTY- Open Sat, 1:30 to 3pm
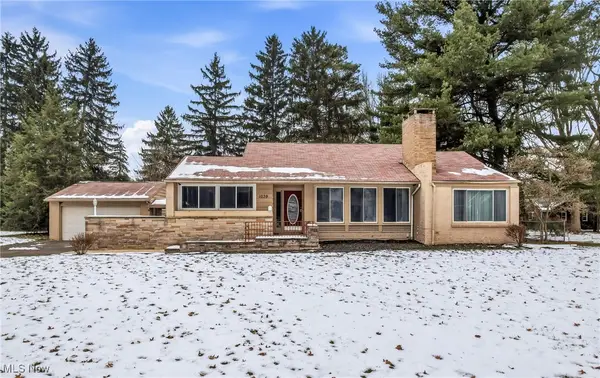 $275,000Pending3 beds 3 baths1,871 sq. ft.
$275,000Pending3 beds 3 baths1,871 sq. ft.1039 Glamorgan Street, Alliance, OH 44601
MLS# 5176767Listed by: KELLER WILLIAMS CHERVENIC RLTY
