12222 Cenfield Ne Street, Alliance, OH 44601
Local realty services provided by:Better Homes and Gardens Real Estate Central
Listed by:brandy c smith
Office:real integrity
MLS#:5157039
Source:OH_NORMLS
Price summary
- Price:$254,900
- Price per sq. ft.:$132.76
About this home
This cozy ranch at 12222 Cenfield St. NE, Alliance was built well AND well loved by the same family for over 2 generations! It is conveniently close to Louisville, Alliance, Salem, and Canton and located in the Marlington Local School District. This 3 (possibly 4) bedroom, 2 full bath, home had an addition added later that could be used in so many ways. It could be set up to be separate, private suite, a nice main bedroom, or even an extra family room and dining room! The kitchen was updated as well and has beautiful oak cupboards and plenty of storage. Not only has it been loved, it has been well cared for too! OAK flooring under carpet in the original living room, hallway, and bedrooms too! The full basement that is partially finished is great for any extra space you need. The lower level, finished room has extra insulation making it sound proof and perfect for a music room, home theater, etc! The two car, attached garage is fully insulated. The spacious back yard is a big bonus to this gem! The furnace and central air are new within the last year. The roof is less than 10 years old! The Sellers have worked through the long process and are getting a complete new septic system installed too! Last but not least, there is an electrical outlet outside that is set up for a gas generator hook up to power the home if needed. Quite a plus to get you through outages! Quality, Updates, Space, and LOCATION! Nothing left to do but make it new for YOU!
Contact an agent
Home facts
- Year built:1965
- Listing ID #:5157039
- Added:44 day(s) ago
- Updated:November 01, 2025 at 07:14 AM
Rooms and interior
- Bedrooms:3
- Total bathrooms:2
- Full bathrooms:2
- Living area:1,920 sq. ft.
Heating and cooling
- Cooling:Central Air
- Heating:Electric, Forced Air
Structure and exterior
- Roof:Asphalt
- Year built:1965
- Building area:1,920 sq. ft.
- Lot area:1 Acres
Utilities
- Water:Well
- Sewer:Septic Tank
Finances and disclosures
- Price:$254,900
- Price per sq. ft.:$132.76
- Tax amount:$1,304 (2024)
New listings near 12222 Cenfield Ne Street
- Open Sun, 11am to 12:30pmNew
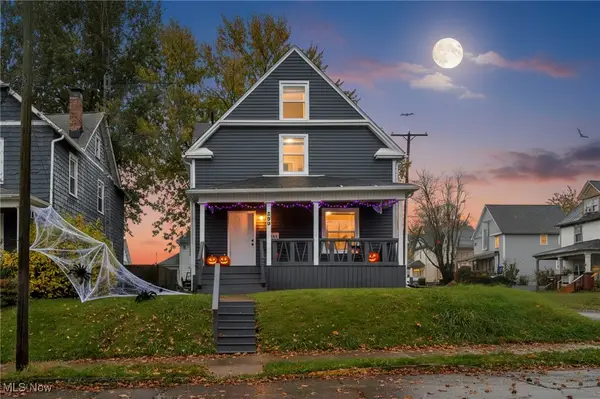 $147,000Active3 beds 2 baths1,348 sq. ft.
$147,000Active3 beds 2 baths1,348 sq. ft.290 W Broadway Street, Alliance, OH 44601
MLS# 5168655Listed by: REAL OF OHIO - New
 $90,000Active3 beds 1 baths1,040 sq. ft.
$90,000Active3 beds 1 baths1,040 sq. ft.22841 Lake Park Boulevard, Alliance, OH 44601
MLS# 5168966Listed by: KELLER WILLIAMS GREATER CLEVELAND NORTHEAST - Open Tue, 5:30 to 6:30pmNew
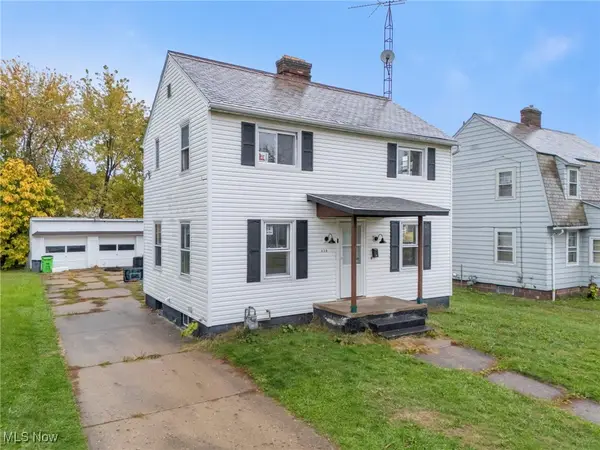 $129,900Active3 beds 2 baths1,079 sq. ft.
$129,900Active3 beds 2 baths1,079 sq. ft.834 Devine Street, Alliance, OH 44601
MLS# 5167359Listed by: TARTER REALTY - New
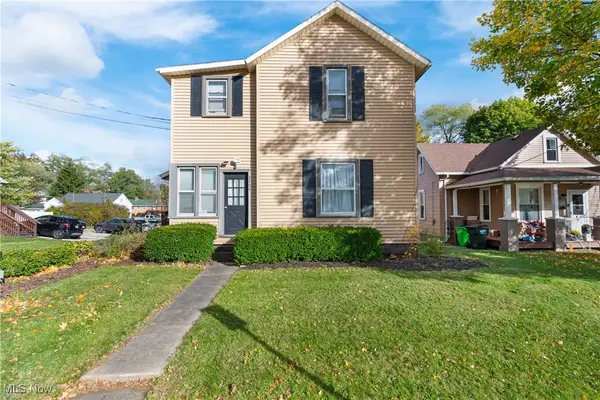 $320,000Active4 beds 2 baths1,394 sq. ft.
$320,000Active4 beds 2 baths1,394 sq. ft.2406 S Union Avenue, Alliance, OH 44601
MLS# 5168713Listed by: KELLER WILLIAMS LEGACY GROUP REALTY - New
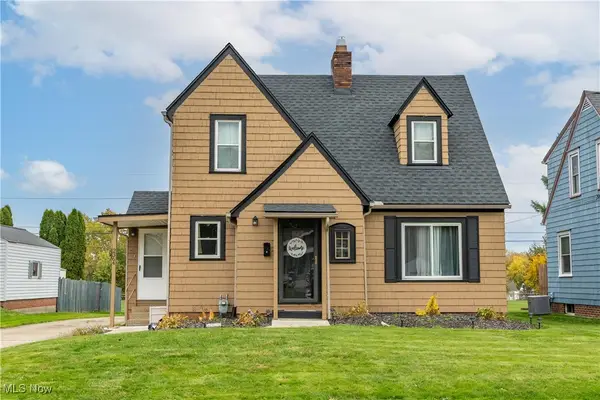 $174,900Active3 beds 2 baths1,406 sq. ft.
$174,900Active3 beds 2 baths1,406 sq. ft.2364 Shunk Avenue, Alliance, OH 44601
MLS# 5168109Listed by: RE/MAX CROSSROADS PROPERTIES - Open Sun, 12 to 1pmNew
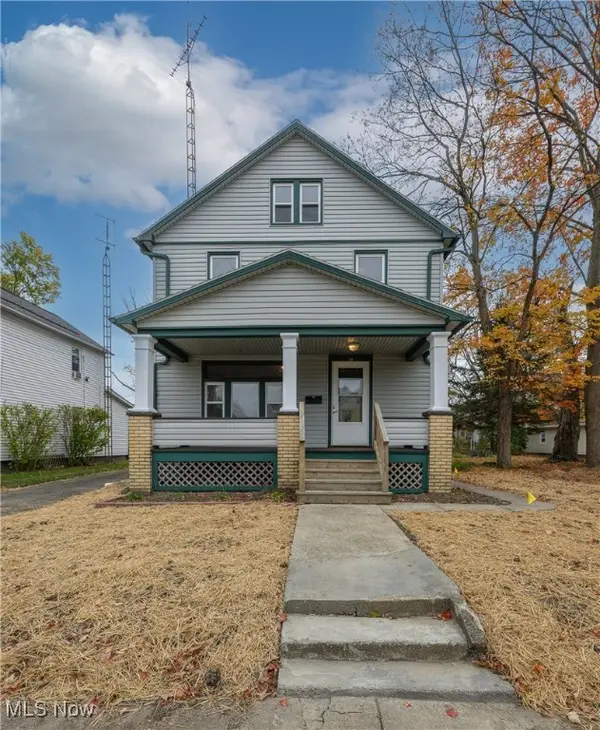 $149,900Active3 beds 1 baths1,446 sq. ft.
$149,900Active3 beds 1 baths1,446 sq. ft.260 W Wayne Street, Alliance, OH 44601
MLS# 5168298Listed by: RE/MAX INFINITY - New
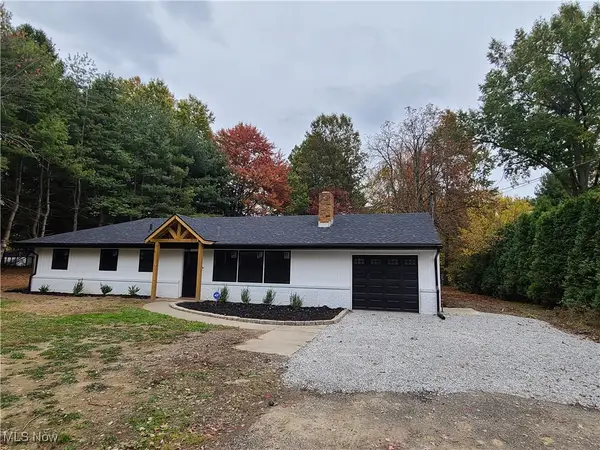 $299,900Active3 beds 2 baths1,874 sq. ft.
$299,900Active3 beds 2 baths1,874 sq. ft.3116 Ridgehill Avenue, Alliance, OH 44601
MLS# 5168461Listed by: TANNER REAL ESTATE CO. - New
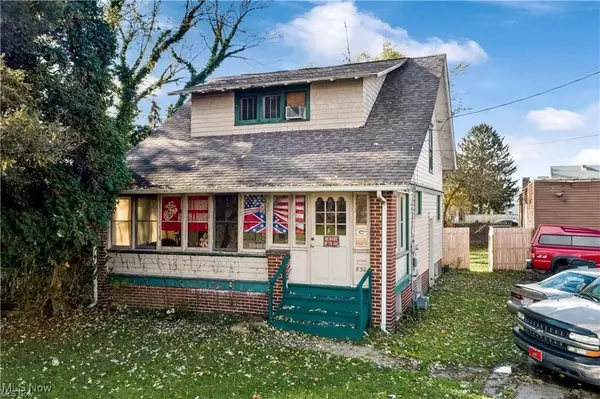 $74,000Active2 beds 1 baths1,152 sq. ft.
$74,000Active2 beds 1 baths1,152 sq. ft.830 Diehl Court, Alliance, OH 44601
MLS# 5167843Listed by: BERKSHIRE HATHAWAY HOMESERVICES PROFESSIONAL REALTY - New
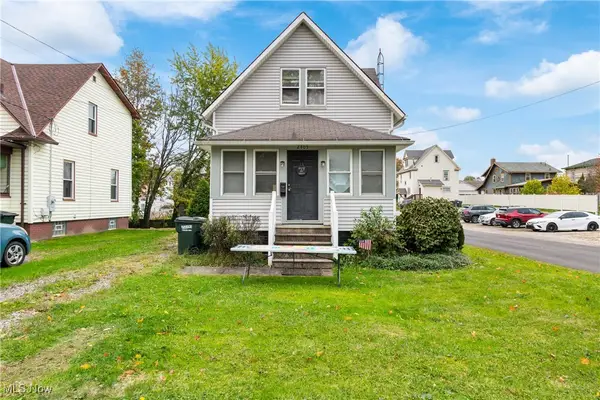 $160,000Active4 beds 1 baths
$160,000Active4 beds 1 baths2405 Cherry Avenue, Alliance, OH 44601
MLS# 5167529Listed by: KELLER WILLIAMS LEGACY GROUP REALTY - New
 $185,000Active4 beds 1 baths
$185,000Active4 beds 1 baths2372 S Union Avenue, Alliance, OH 44601
MLS# 5167531Listed by: KELLER WILLIAMS LEGACY GROUP REALTY
