14265 Reeder Ne Avenue, Alliance, OH 44601
Local realty services provided by:Better Homes and Gardens Real Estate Central
Listed by: shirley ryan
Office: tarter realty
MLS#:5166079
Source:OH_NORMLS
Price summary
- Price:$525,000
- Price per sq. ft.:$280.15
About this home
Welcome to your dream property in Marlboro Township! This beautifully maintained 3-bedroom, 2.5-bath brick ranch is the one you’ve been waiting for! Offering 1,874 sq ft of comfortable living space on nearly 8 scenic acres in the highly desirable Marlington School District, this home truly has it all. Enjoy your own 2+ acre private lake/pond complete with a decorative windmill and new pump—perfect for peaceful mornings or entertaining guests. Step inside to find thoughtful updates throughout, including Andersen windows (2002), a new roof (2020), The new water heater (2025), a new garage door (2016) with a new opener (2022), and gutter guards installed in 2011 for easy maintenance. The kitchen shines with a new dishwasher and garbage disposal, and the first-floor laundry adds everyday convenience. The lovely family room adds a warming fireplace for those cold winter nights. The attached 2+ car garage offers water, drain, electric, and Nature Stone flooring (new epoxy coating 2025) for durability and style. Outdoor amenities are exceptional—an 8x8 gazebo with electric, a 24x36 two-story barn with 50-amp service, and plenty of open space for gardening, recreation, or animals. Finally, the spacious 18x31 Florida room is a true highlight—offering the perfect spot to unwind and take in breathtaking sunsets over your private pond. This highly coveted property offers the perfect blend of comfort, functionality, and natural beauty—ideal for hobby farmers, nature lovers, or anyone seeking privacy and quiet country living. Don’t miss your chance to own this serene slice of paradise!
Contact an agent
Home facts
- Year built:1971
- Listing ID #:5166079
- Added:47 day(s) ago
- Updated:December 19, 2025 at 08:16 AM
Rooms and interior
- Bedrooms:3
- Total bathrooms:3
- Full bathrooms:2
- Half bathrooms:1
- Living area:1,874 sq. ft.
Heating and cooling
- Cooling:Central Air
- Heating:Electric, Forced Air
Structure and exterior
- Roof:Fiberglass
- Year built:1971
- Building area:1,874 sq. ft.
- Lot area:7.86 Acres
Utilities
- Water:Well
- Sewer:Septic Tank
Finances and disclosures
- Price:$525,000
- Price per sq. ft.:$280.15
- Tax amount:$3,975 (2024)
New listings near 14265 Reeder Ne Avenue
- New
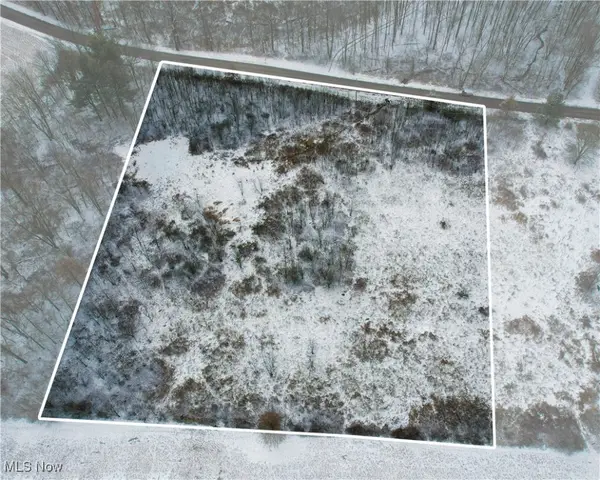 $50,000Active2.25 Acres
$50,000Active2.25 Acres000 Lexington Road Road, Alliance, OH 44601
MLS# 5175266Listed by: KELLER WILLIAMS LEGACY GROUP REALTY - New
 $245,000Active3 beds 2 baths1,690 sq. ft.
$245,000Active3 beds 2 baths1,690 sq. ft.3541 Greenbriar Avenue, Alliance, OH 44601
MLS# 5177800Listed by: EXP REALTY, LLC. - New
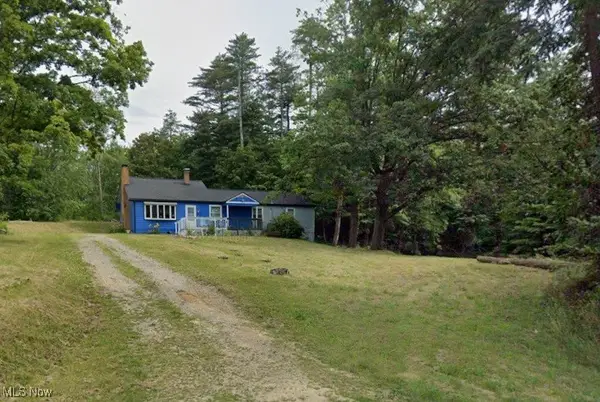 $239,900Active3 beds 2 baths1,528 sq. ft.
$239,900Active3 beds 2 baths1,528 sq. ft.16137 Salem Church Ne Street, Alliance, OH 44601
MLS# 5177341Listed by: TANNER REAL ESTATE CO. - New
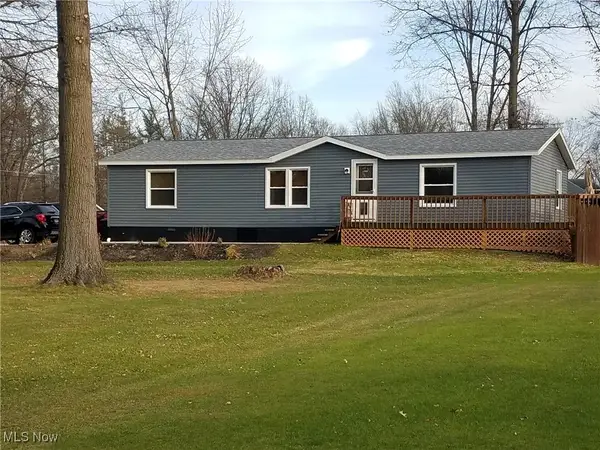 $159,900Active3 beds 2 baths1,352 sq. ft.
$159,900Active3 beds 2 baths1,352 sq. ft.14486 Ardmore Drive, Alliance, OH 44601
MLS# 5177287Listed by: RE/MAX INFINITY - New
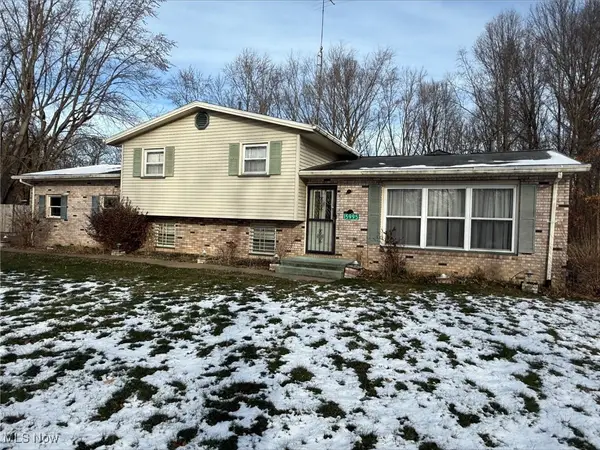 $108,000Active3 beds 2 baths
$108,000Active3 beds 2 baths15995 Elbrook Ne Street, Alliance, OH 44601
MLS# 5177184Listed by: BETH ROSE REAL ESTATE AND AUCTIONS, LLC - Open Sat, 12 to 1pmNew
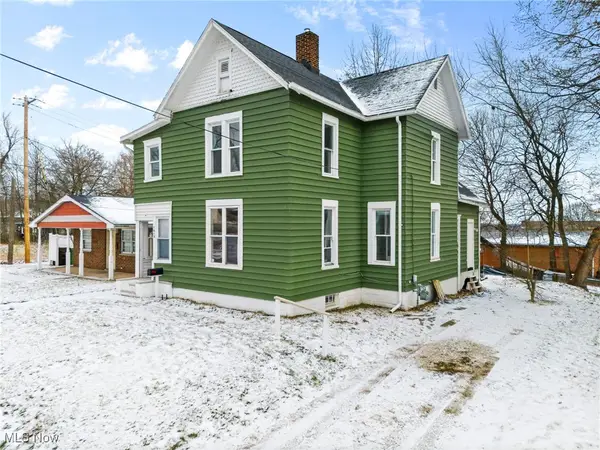 $119,900Active5 beds 2 baths1,650 sq. ft.
$119,900Active5 beds 2 baths1,650 sq. ft.1010 S Liberty Avenue, Alliance, OH 44601
MLS# 5176852Listed by: TARTER REALTY 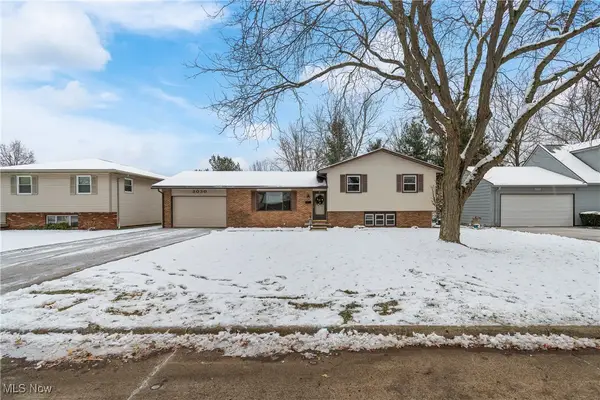 $214,900Pending3 beds 2 baths1,716 sq. ft.
$214,900Pending3 beds 2 baths1,716 sq. ft.3030 Center Avenue, Alliance, OH 44601
MLS# 5177020Listed by: CUTLER REAL ESTATE- New
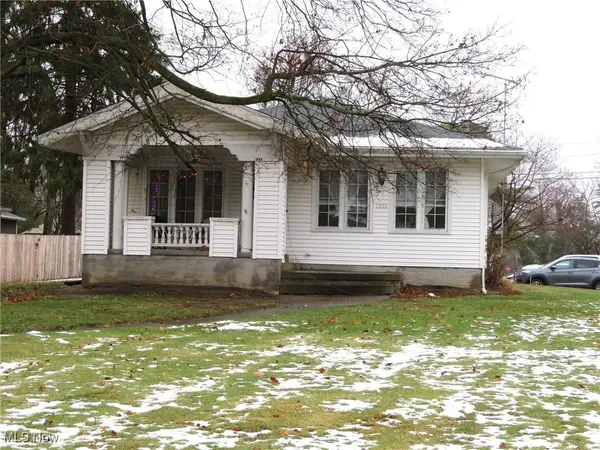 $169,900Active2 beds 2 baths1,232 sq. ft.
$169,900Active2 beds 2 baths1,232 sq. ft.1050 Parkway Boulevard, Alliance, OH 44601
MLS# 5176843Listed by: WESCO REALTY 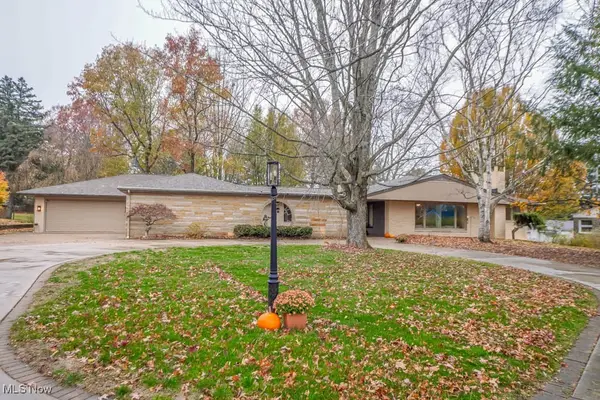 $525,000Pending3 beds 4 baths4,100 sq. ft.
$525,000Pending3 beds 4 baths4,100 sq. ft.3615 Mountview Avenue, Alliance, OH 44601
MLS# 5176811Listed by: KELLER WILLIAMS LEGACY GROUP REALTY- Open Sat, 1:30 to 3pm
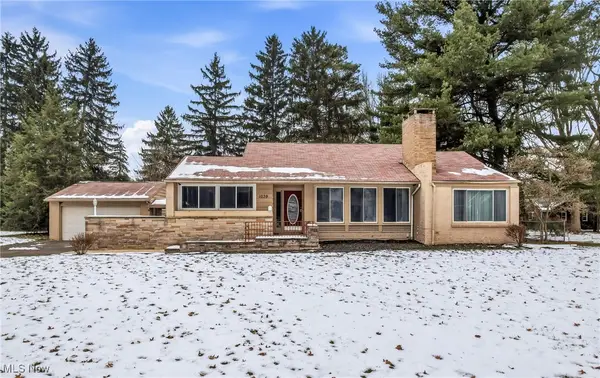 $275,000Pending3 beds 3 baths1,871 sq. ft.
$275,000Pending3 beds 3 baths1,871 sq. ft.1039 Glamorgan Street, Alliance, OH 44601
MLS# 5176767Listed by: KELLER WILLIAMS CHERVENIC RLTY
