14867 Cenfield Ne Street, Alliance, OH 44601
Local realty services provided by:Better Homes and Gardens Real Estate Central
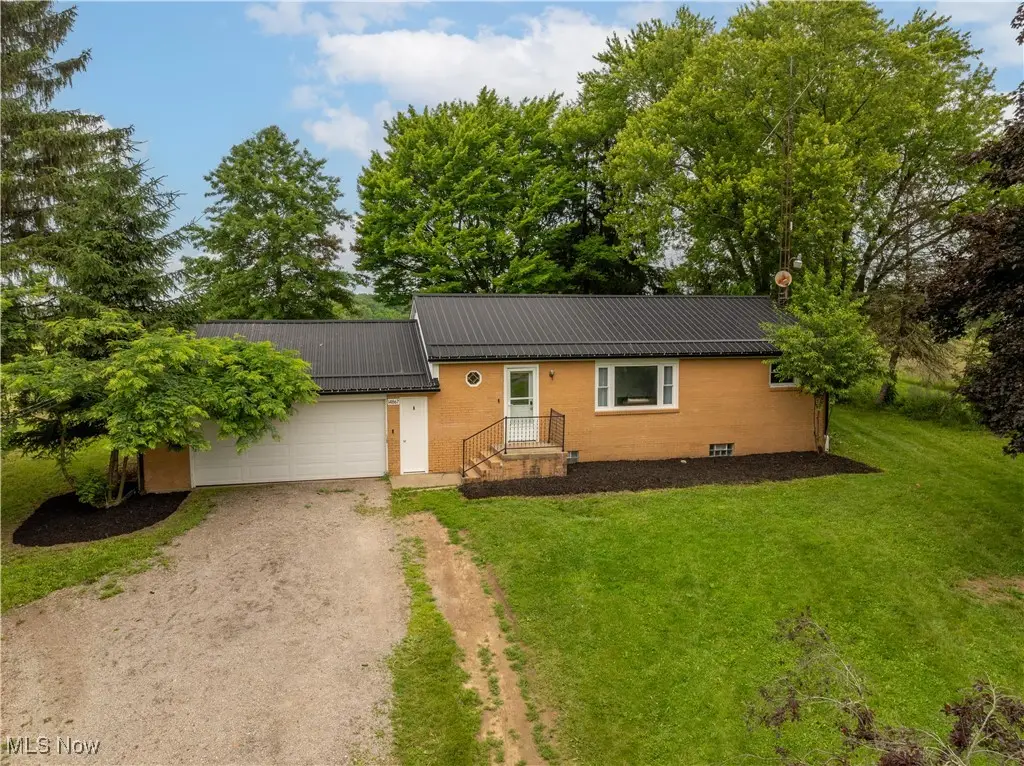
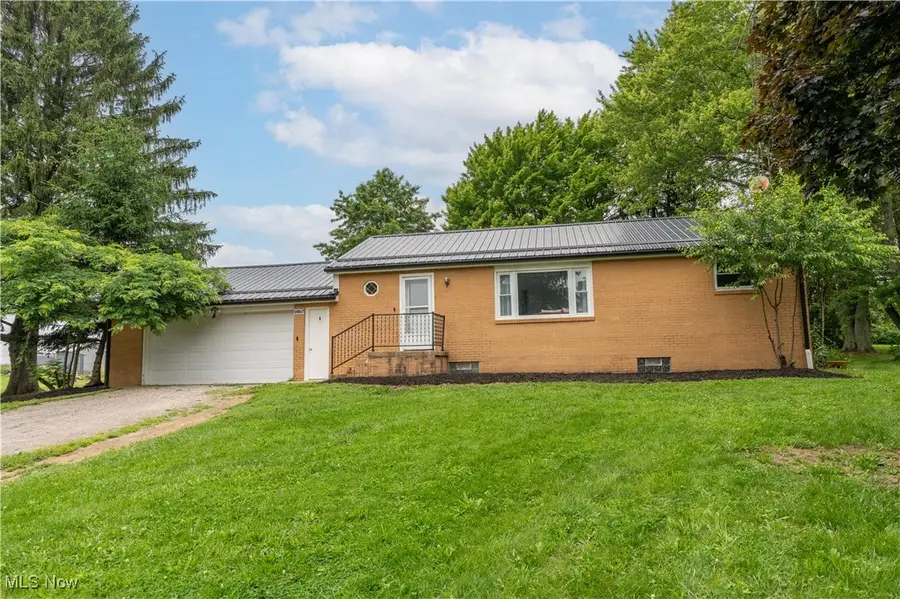
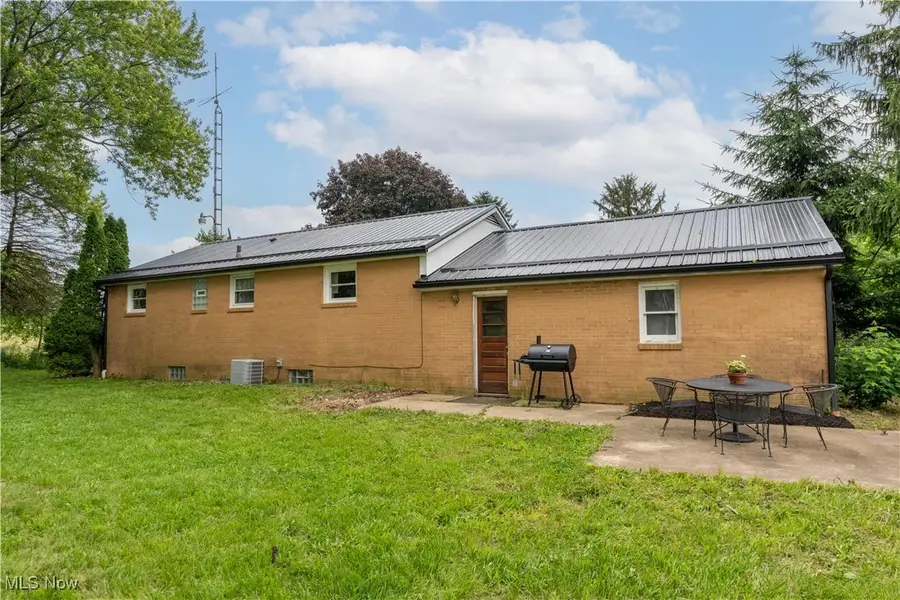
Listed by:jennifer k zeiger
Office:re/max crossroads properties
MLS#:5131917
Source:OH_NORMLS
Price summary
- Price:$269,900
- Price per sq. ft.:$281.15
About this home
This charming brick ranch is perfectly nestled on 10.13 scenic acres in the Marlington School District. A welcoming front porch sets the tone for this bright and airy home, which features stylish updates throughout. Step into the great room, where an open-concept layout, abundant natural light, and modern gray LVT flooring create a warm and inviting space. The updated eat-in kitchen is ideal for everyday living and entertaining, with white cabinetry, a classic subway tile backsplash, matching appliances, a large island, and serene views of the expansive backyard. Outdoor enthusiasts will love the vast backyard space, complete with a concrete patio perfect for cookouts, gatherings, or simply enjoying quiet evenings under the stars. Multiple sheds provide extra storage, and there’s plenty of open green space for gardening, recreation, or letting kids and pets run free. Inside, three bright bedrooms, an office, and a full bath located just off the kitchen. The sun-filled primary bedroom includes generous closet space. The large, unfinished basement offers multiple storage areas and a laundry space. With an attached 2-car garage and room to roam, this is the country lifestyle you’ve been waiting for. Don’t miss your chance to make it yours. Schedule your private showing today!
Contact an agent
Home facts
- Year built:1959
- Listing Id #:5131917
- Added:58 day(s) ago
- Updated:August 15, 2025 at 07:13 AM
Rooms and interior
- Bedrooms:3
- Total bathrooms:1
- Full bathrooms:1
- Living area:960 sq. ft.
Heating and cooling
- Cooling:Central Air
- Heating:Gas
Structure and exterior
- Roof:Metal
- Year built:1959
- Building area:960 sq. ft.
- Lot area:10.13 Acres
Utilities
- Water:Cistern
- Sewer:Septic Tank
Finances and disclosures
- Price:$269,900
- Price per sq. ft.:$281.15
- Tax amount:$1,068 (2024)
New listings near 14867 Cenfield Ne Street
- Open Sun, 12:30 to 2pmNew
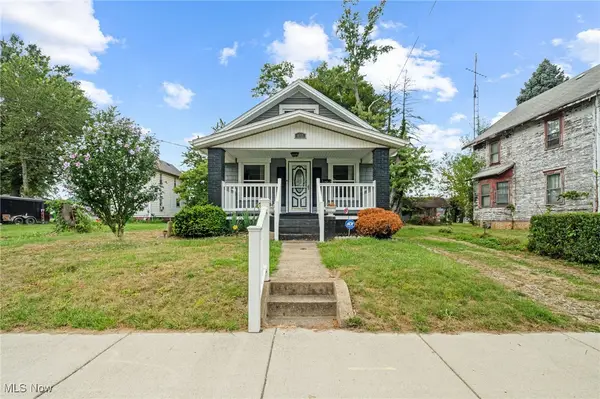 $129,900Active2 beds 2 baths748 sq. ft.
$129,900Active2 beds 2 baths748 sq. ft.652 N Webb Avenue, Alliance, OH 44601
MLS# 5147639Listed by: TARTER REALTY - New
 $149,500Active3 beds 2 baths1,272 sq. ft.
$149,500Active3 beds 2 baths1,272 sq. ft.983 Roseland Road, Alliance, OH 44601
MLS# 5147699Listed by: CUTLER REAL ESTATE - New
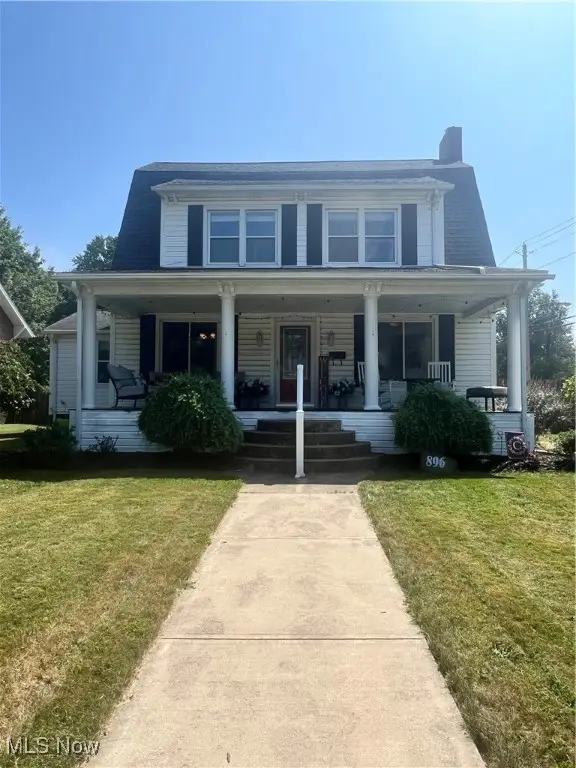 $249,900Active3 beds 2 baths2,028 sq. ft.
$249,900Active3 beds 2 baths2,028 sq. ft.896 Parkway Boulevard, Alliance, OH 44601
MLS# 5146868Listed by: AGENCY REAL ESTATE - New
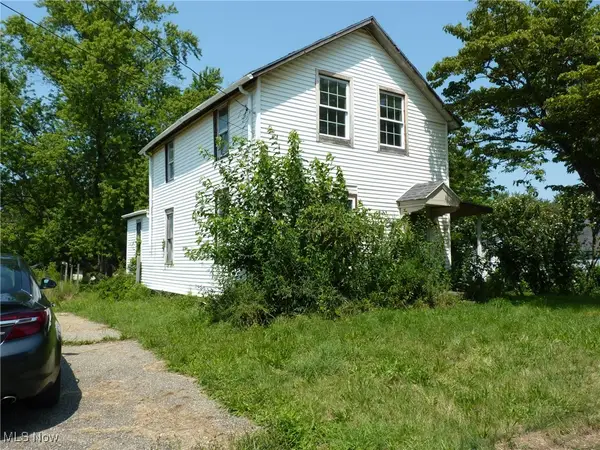 $30,000Active2 beds 2 baths1,430 sq. ft.
$30,000Active2 beds 2 baths1,430 sq. ft.511 W Ely Street, Alliance, OH 44601
MLS# 5146672Listed by: CENTURY 21 LAKESIDE REALTY 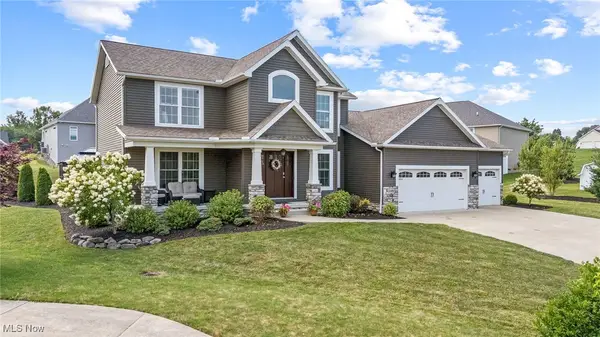 $490,000Pending3 beds 4 baths3,330 sq. ft.
$490,000Pending3 beds 4 baths3,330 sq. ft.2480 Orchard Spring Cir, Alliance, OH 44601
MLS# 5146043Listed by: TARTER REALTY- New
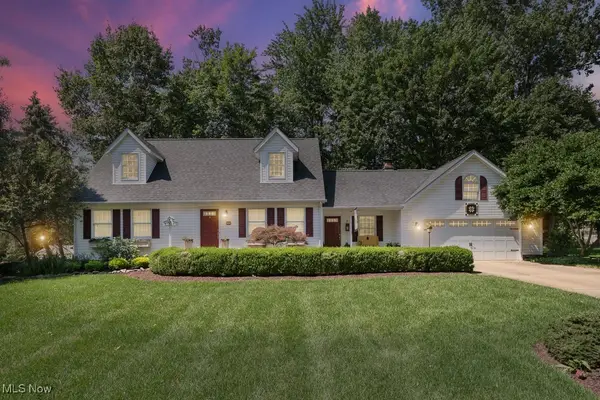 $379,900Active3 beds 2 baths1,729 sq. ft.
$379,900Active3 beds 2 baths1,729 sq. ft.2839 S Rockhill Avenue, Alliance, OH 44601
MLS# 5144995Listed by: TANNER REAL ESTATE CO. - New
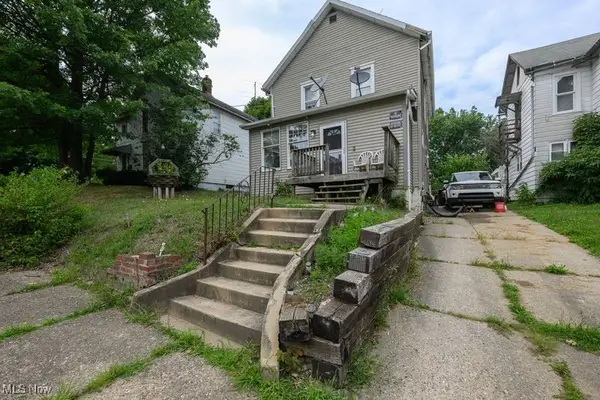 $79,900Active3 beds 2 baths1,232 sq. ft.
$79,900Active3 beds 2 baths1,232 sq. ft.814 Milner Street, Alliance, OH 44601
MLS# 5145825Listed by: RE/MAX INFINITY - New
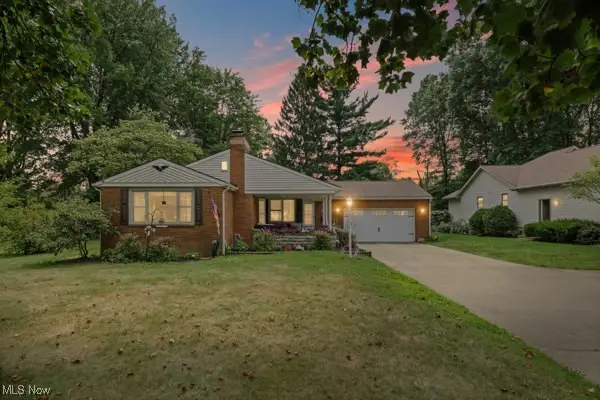 $255,000Active2 beds 2 baths1,900 sq. ft.
$255,000Active2 beds 2 baths1,900 sq. ft.386 Maplewood Drive, Alliance, OH 44601
MLS# 5145750Listed by: RE/MAX EDGE REALTY 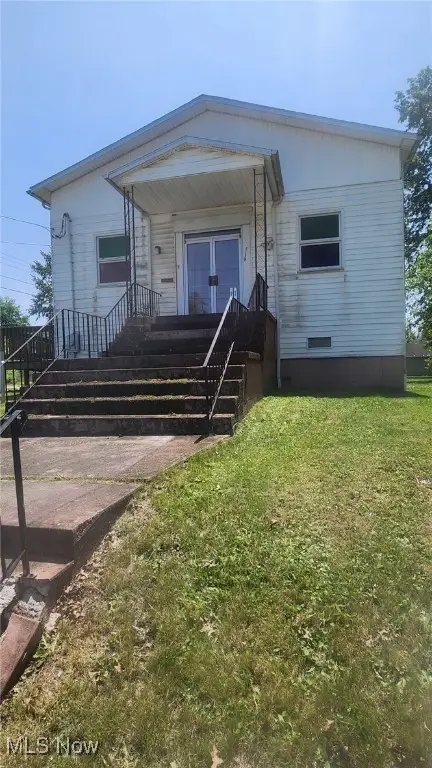 $24,900Pending3 beds 3 baths3,600 sq. ft.
$24,900Pending3 beds 3 baths3,600 sq. ft.1139 Noble Street, Alliance, OH 44601
MLS# 5145590Listed by: RE/MAX TRENDS REALTY- New
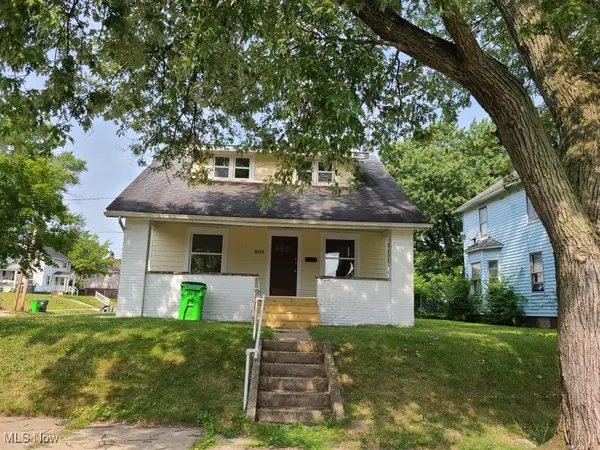 $99,900Active3 beds 1 baths1,248 sq. ft.
$99,900Active3 beds 1 baths1,248 sq. ft.1395 S Webb Avenue, Alliance, OH 44601
MLS# 5144992Listed by: TANNER REAL ESTATE CO.
