1527 Glenking Lane, Alliance, OH 44601
Local realty services provided by:Better Homes and Gardens Real Estate Central
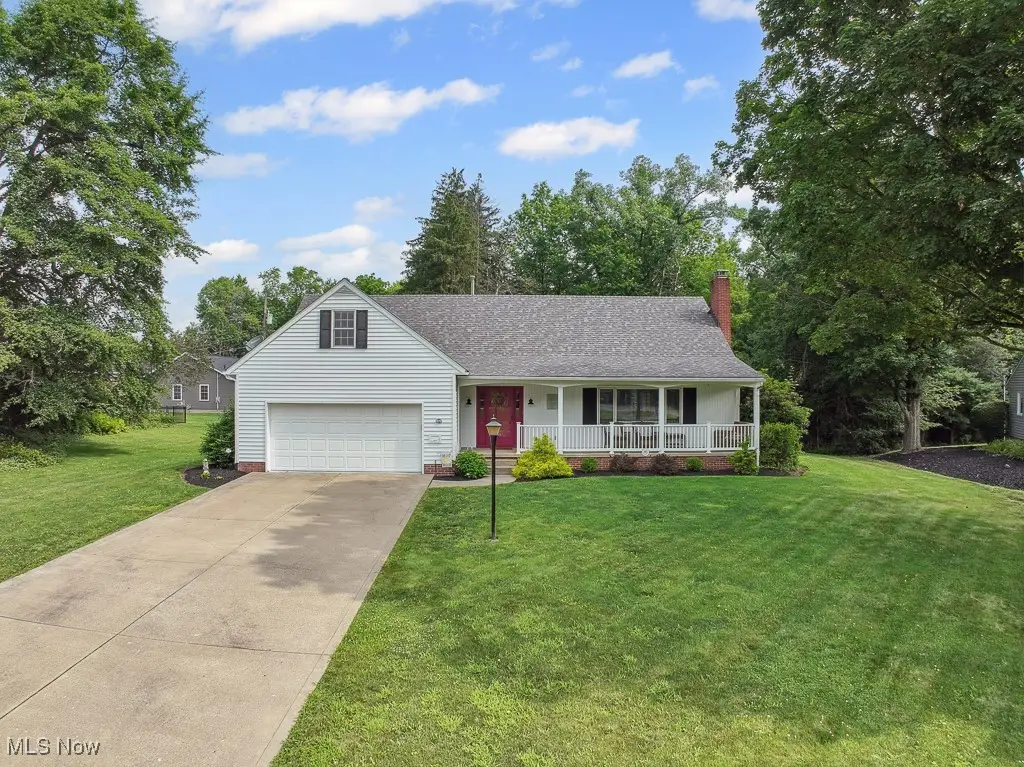
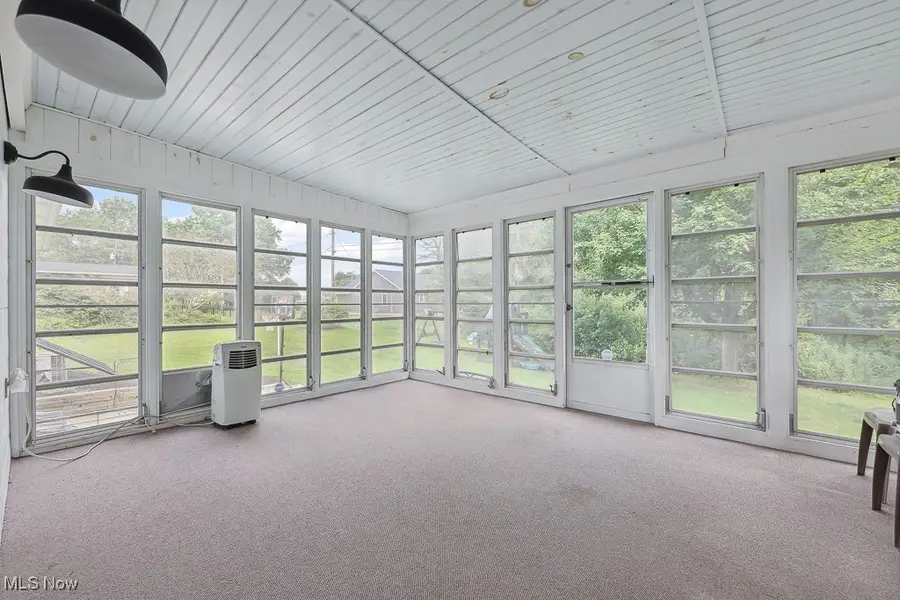
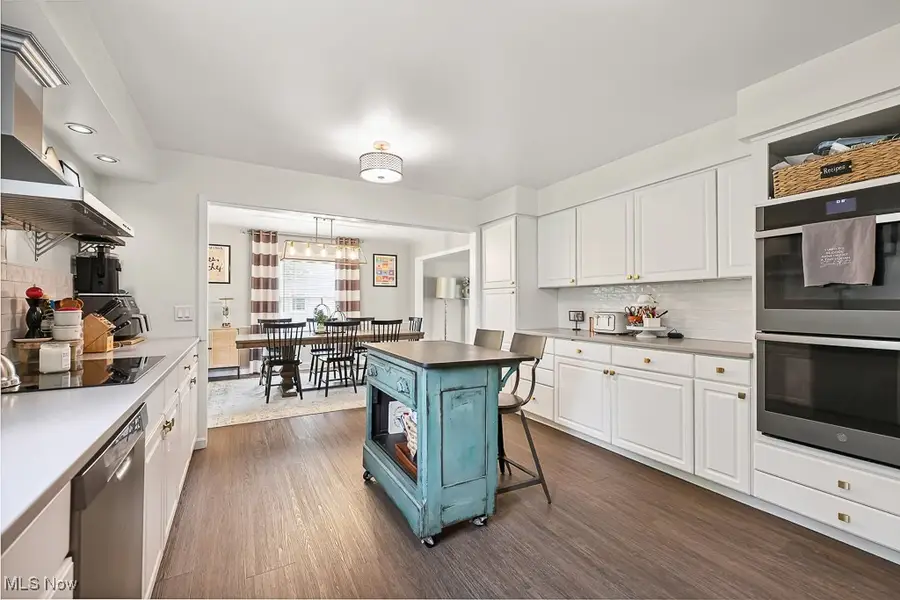
Listed by:doris o betz
Office:tanner real estate co.
MLS#:5138286
Source:OH_NORMLS
Price summary
- Price:$339,000
- Price per sq. ft.:$134.31
About this home
Move in ready cape cod in a wonderful location. This 4 bedroom home offers updated flooring, kitchen, bathrooms and fireplace. The first floor offers a flex room that could be used as a 4th bedroom. ( currently used as a family/ kids space) There is a laundry room on the first floor and an additional one in the basement ( the first floor laundry could be converted into a shower for an additional full bath) The beautiful kitchen offers newer appliances, nice open floor plan and quartz countertops.
3 nice size bedrooms upstairs, with the main suite offering an updated bath, large walk in closet and bonus room in closet for a dressing/ make-up vanity room.
Nice 3 season enclosed sun room with a step down to a patio that can also be accessed from the walk up basement.
The back yard is large and private and is ready for many summer parties and family fun! The shed will convey.
All you need to do is move right in and enjoy this stunning home!
Contact an agent
Home facts
- Year built:1959
- Listing Id #:5138286
- Added:36 day(s) ago
- Updated:August 15, 2025 at 07:21 AM
Rooms and interior
- Bedrooms:4
- Total bathrooms:3
- Full bathrooms:2
- Half bathrooms:1
- Living area:2,524 sq. ft.
Heating and cooling
- Cooling:Central Air
- Heating:Gas
Structure and exterior
- Roof:Asphalt
- Year built:1959
- Building area:2,524 sq. ft.
- Lot area:0.41 Acres
Utilities
- Water:Public
- Sewer:Public Sewer
Finances and disclosures
- Price:$339,000
- Price per sq. ft.:$134.31
- Tax amount:$3,479 (2024)
New listings near 1527 Glenking Lane
- Open Sun, 12:30 to 2pmNew
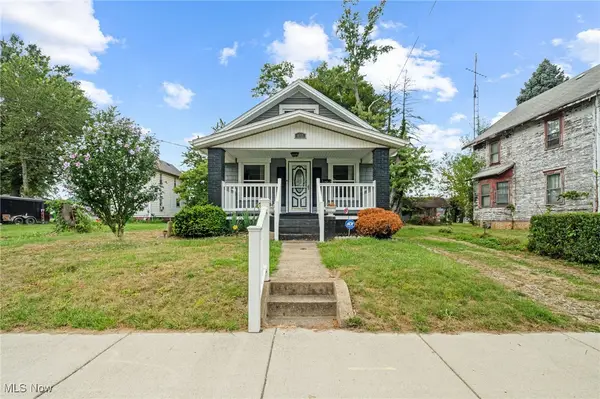 $129,900Active2 beds 2 baths748 sq. ft.
$129,900Active2 beds 2 baths748 sq. ft.652 N Webb Avenue, Alliance, OH 44601
MLS# 5147639Listed by: TARTER REALTY - New
 $149,500Active3 beds 2 baths1,272 sq. ft.
$149,500Active3 beds 2 baths1,272 sq. ft.983 Roseland Road, Alliance, OH 44601
MLS# 5147699Listed by: CUTLER REAL ESTATE - New
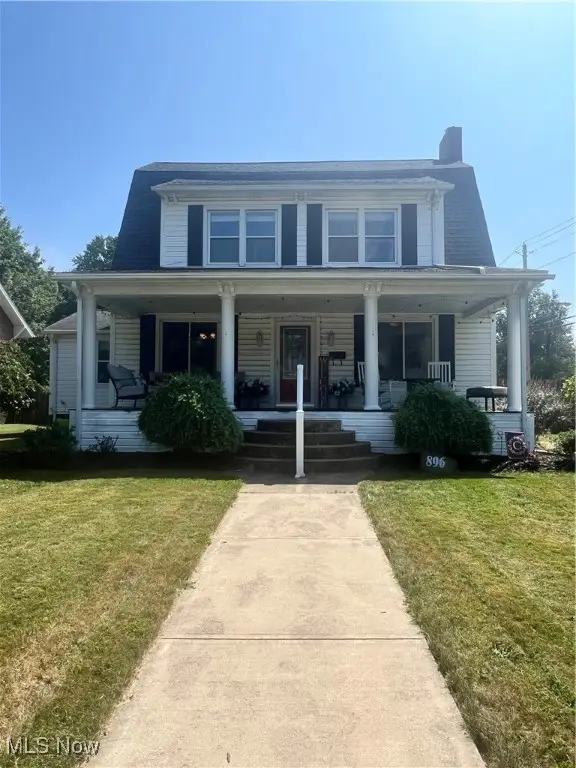 $249,900Active3 beds 2 baths2,028 sq. ft.
$249,900Active3 beds 2 baths2,028 sq. ft.896 Parkway Boulevard, Alliance, OH 44601
MLS# 5146868Listed by: AGENCY REAL ESTATE - New
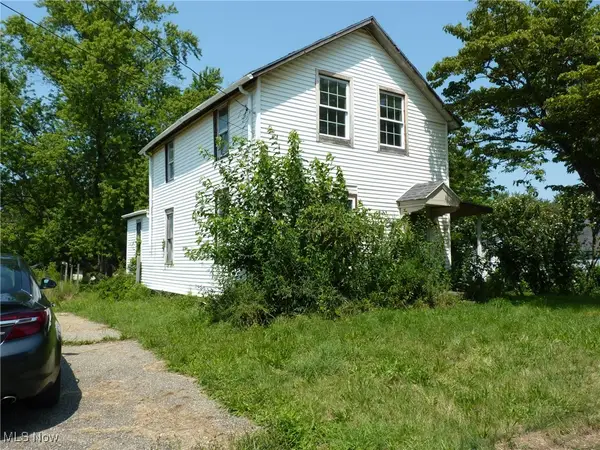 $30,000Active2 beds 2 baths1,430 sq. ft.
$30,000Active2 beds 2 baths1,430 sq. ft.511 W Ely Street, Alliance, OH 44601
MLS# 5146672Listed by: CENTURY 21 LAKESIDE REALTY 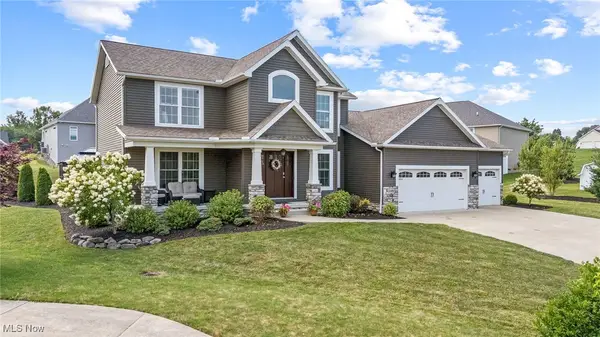 $490,000Pending3 beds 4 baths3,330 sq. ft.
$490,000Pending3 beds 4 baths3,330 sq. ft.2480 Orchard Spring Cir, Alliance, OH 44601
MLS# 5146043Listed by: TARTER REALTY- New
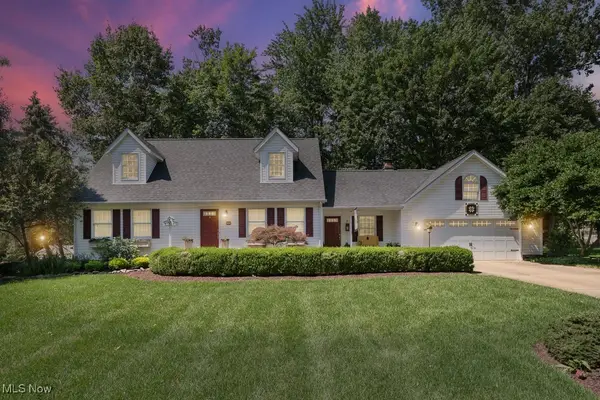 $379,900Active3 beds 2 baths1,729 sq. ft.
$379,900Active3 beds 2 baths1,729 sq. ft.2839 S Rockhill Avenue, Alliance, OH 44601
MLS# 5144995Listed by: TANNER REAL ESTATE CO. - New
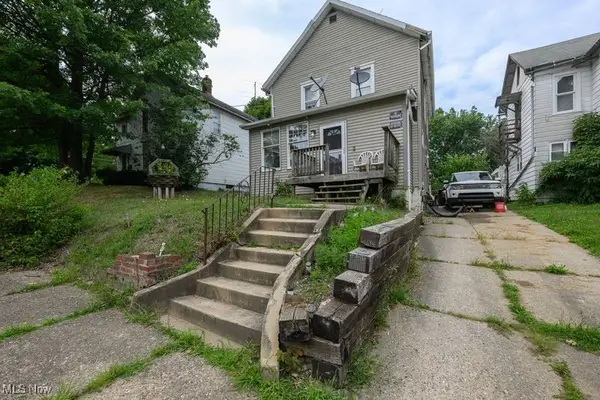 $79,900Active3 beds 2 baths1,232 sq. ft.
$79,900Active3 beds 2 baths1,232 sq. ft.814 Milner Street, Alliance, OH 44601
MLS# 5145825Listed by: RE/MAX INFINITY - New
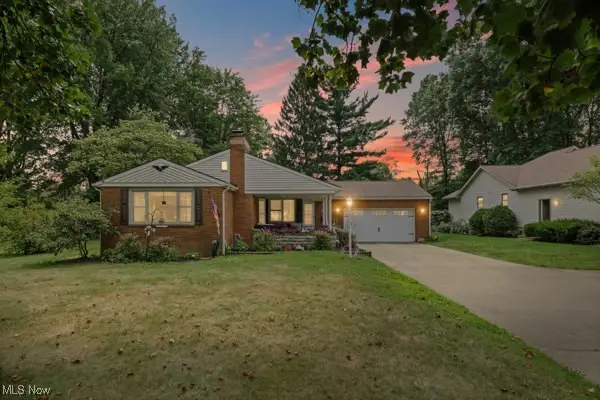 $255,000Active2 beds 2 baths1,900 sq. ft.
$255,000Active2 beds 2 baths1,900 sq. ft.386 Maplewood Drive, Alliance, OH 44601
MLS# 5145750Listed by: RE/MAX EDGE REALTY 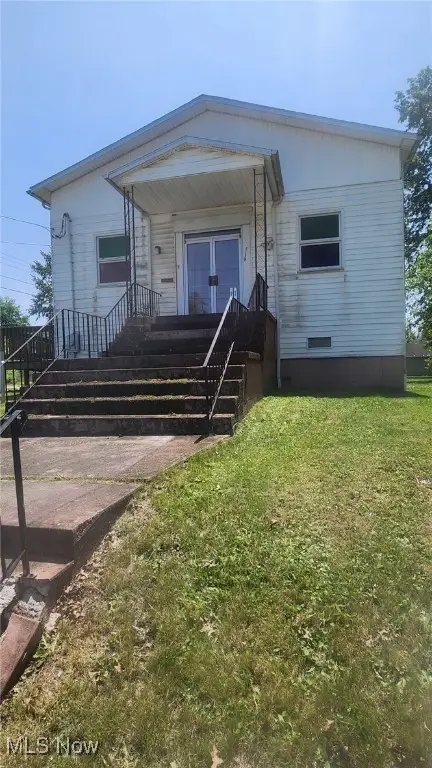 $24,900Pending3 beds 3 baths3,600 sq. ft.
$24,900Pending3 beds 3 baths3,600 sq. ft.1139 Noble Street, Alliance, OH 44601
MLS# 5145590Listed by: RE/MAX TRENDS REALTY- New
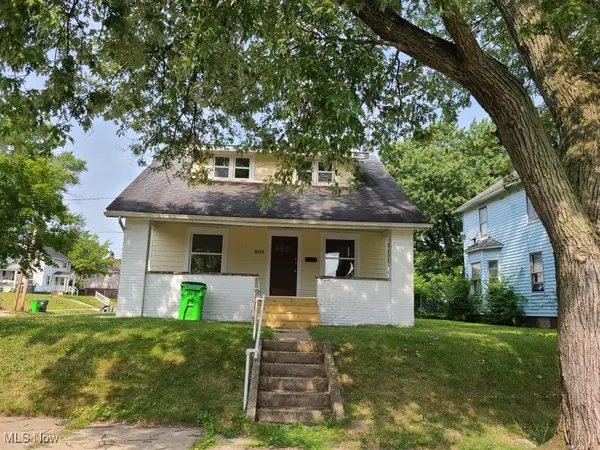 $99,900Active3 beds 1 baths1,248 sq. ft.
$99,900Active3 beds 1 baths1,248 sq. ft.1395 S Webb Avenue, Alliance, OH 44601
MLS# 5144992Listed by: TANNER REAL ESTATE CO.
