2195 Blenheim Avenue, Alliance, OH 44601
Local realty services provided by:Better Homes and Gardens Real Estate Central
Listed by: lisa m trummer
Office: tanner real estate co.
MLS#:5166799
Source:OH_NORMLS
Price summary
- Price:$199,900
- Price per sq. ft.:$109.71
About this home
This cherished two-story family home, lovingly maintained by the same family for many years, is ready for its next chapter. Full of potential, this home is situated on a desirable corner lot in a pleasant neighborhood, the residence offers a fantastic layout and an abundance of functional spaces. The main floor features a large living room with gas fireplace, dining area, kitchen with plenty of storage, and a comfortable den that opens to a wonderful screened-in porch, perfect for enjoying quiet mornings or evening relaxation. This home offers three bedrooms, 2.5 baths, and the added luxury of a laundry room and sitting area on the second floor. The versatile floorplan also includes a possible fourth bedroom, ideal for a growing family or dedicated workspace. Numerous updates, such as a new refrigerator, HVAC, hot water heater, and newer windows, offer modern comfort. Storage is plentiful with a single-car attached garage, a second garage, a full basement, and a spacious attic. This home offers the perfect blend of decades of charm and updated features.
Contact an agent
Home facts
- Year built:1945
- Listing ID #:5166799
- Added:55 day(s) ago
- Updated:December 19, 2025 at 03:13 PM
Rooms and interior
- Bedrooms:3
- Total bathrooms:3
- Full bathrooms:2
- Half bathrooms:1
- Living area:1,822 sq. ft.
Heating and cooling
- Cooling:Central Air
- Heating:Gas
Structure and exterior
- Roof:Asphalt, Fiberglass
- Year built:1945
- Building area:1,822 sq. ft.
- Lot area:0.17 Acres
Utilities
- Water:Public
- Sewer:Public Sewer
Finances and disclosures
- Price:$199,900
- Price per sq. ft.:$109.71
- Tax amount:$2,173 (2024)
New listings near 2195 Blenheim Avenue
- New
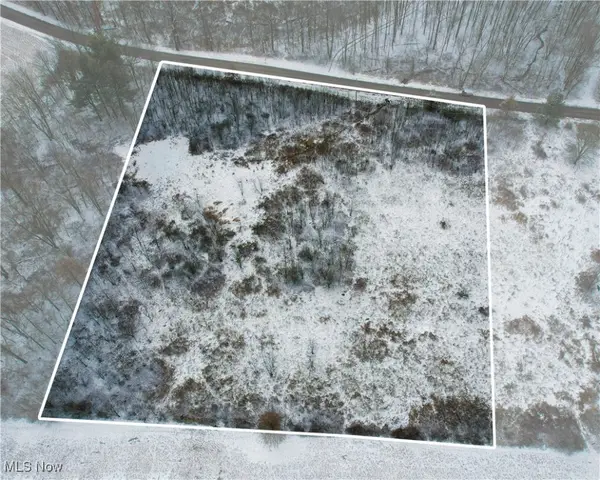 $50,000Active2.25 Acres
$50,000Active2.25 Acres000 Lexington Road Road, Alliance, OH 44601
MLS# 5175266Listed by: KELLER WILLIAMS LEGACY GROUP REALTY - New
 $245,000Active3 beds 2 baths1,690 sq. ft.
$245,000Active3 beds 2 baths1,690 sq. ft.3541 Greenbriar Avenue, Alliance, OH 44601
MLS# 5177800Listed by: EXP REALTY, LLC. - New
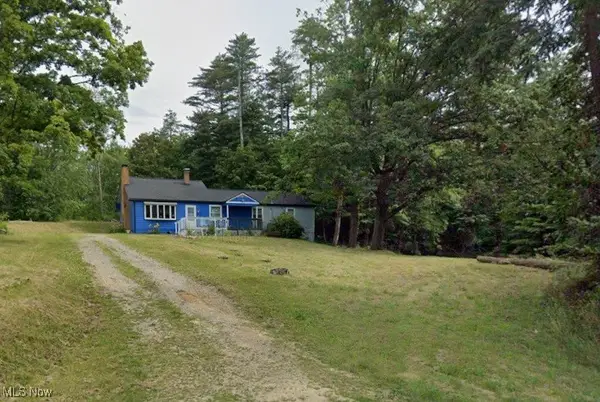 $239,900Active3 beds 2 baths1,528 sq. ft.
$239,900Active3 beds 2 baths1,528 sq. ft.16137 Salem Church Ne Street, Alliance, OH 44601
MLS# 5177341Listed by: TANNER REAL ESTATE CO. - New
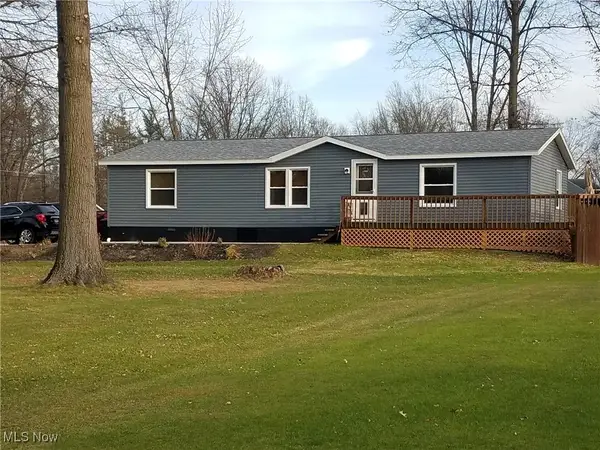 $159,900Active3 beds 2 baths1,352 sq. ft.
$159,900Active3 beds 2 baths1,352 sq. ft.14486 Ardmore Drive, Alliance, OH 44601
MLS# 5177287Listed by: RE/MAX INFINITY - New
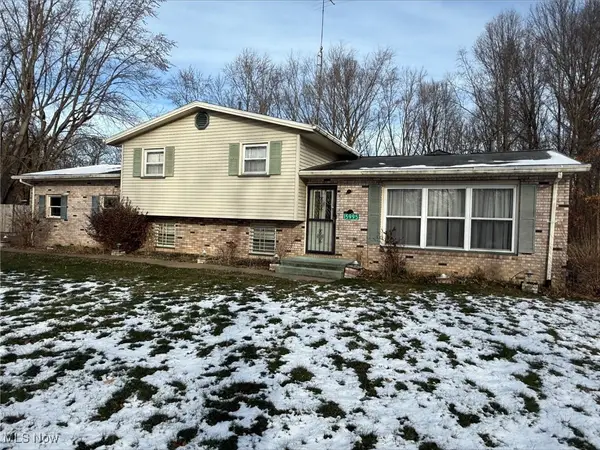 $108,000Active3 beds 2 baths
$108,000Active3 beds 2 baths15995 Elbrook Ne Street, Alliance, OH 44601
MLS# 5177184Listed by: BETH ROSE REAL ESTATE AND AUCTIONS, LLC - Open Sat, 12 to 1pmNew
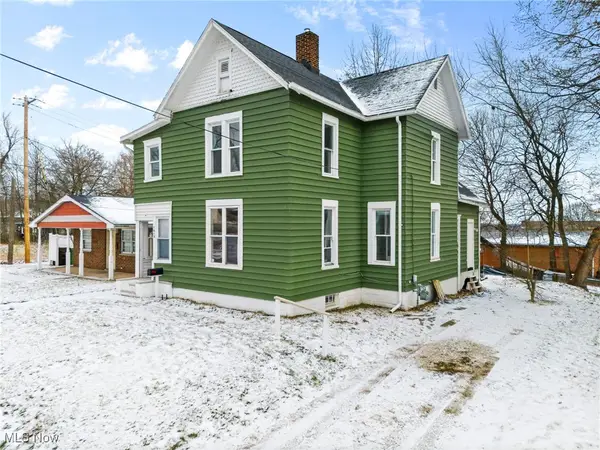 $119,900Active5 beds 2 baths1,650 sq. ft.
$119,900Active5 beds 2 baths1,650 sq. ft.1010 S Liberty Avenue, Alliance, OH 44601
MLS# 5176852Listed by: TARTER REALTY 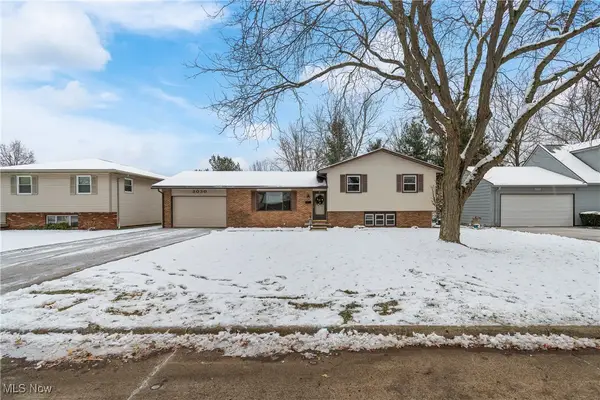 $214,900Pending3 beds 2 baths1,716 sq. ft.
$214,900Pending3 beds 2 baths1,716 sq. ft.3030 Center Avenue, Alliance, OH 44601
MLS# 5177020Listed by: CUTLER REAL ESTATE- New
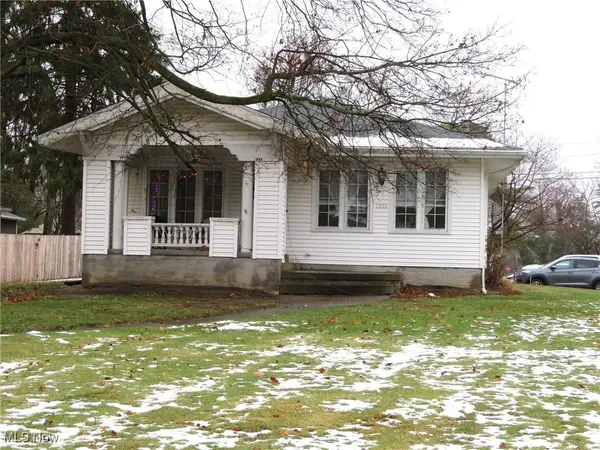 $169,900Active2 beds 2 baths1,232 sq. ft.
$169,900Active2 beds 2 baths1,232 sq. ft.1050 Parkway Boulevard, Alliance, OH 44601
MLS# 5176843Listed by: WESCO REALTY 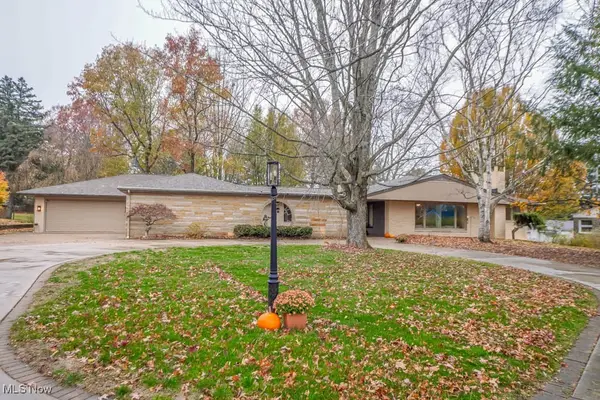 $525,000Pending3 beds 4 baths4,100 sq. ft.
$525,000Pending3 beds 4 baths4,100 sq. ft.3615 Mountview Avenue, Alliance, OH 44601
MLS# 5176811Listed by: KELLER WILLIAMS LEGACY GROUP REALTY- Open Sat, 1:30 to 3pm
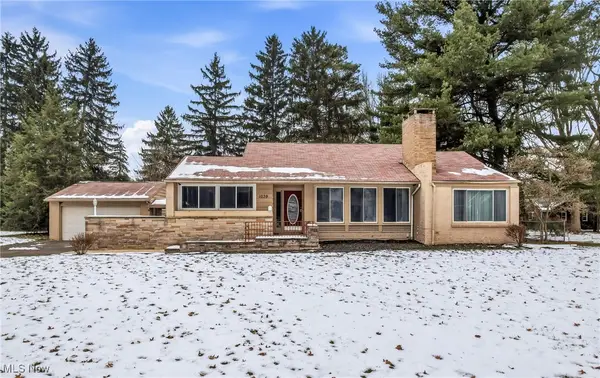 $275,000Pending3 beds 3 baths1,871 sq. ft.
$275,000Pending3 beds 3 baths1,871 sq. ft.1039 Glamorgan Street, Alliance, OH 44601
MLS# 5176767Listed by: KELLER WILLIAMS CHERVENIC RLTY
