540 E Bayton Street, Alliance, OH 44601
Local realty services provided by:Better Homes and Gardens Real Estate Central
Upcoming open houses
- Sat, Oct 0412:00 pm - 01:00 pm
Listed by:jose medina
Office:keller williams legacy group realty
MLS#:5160569
Source:OH_NORMLS
Price summary
- Price:$499,900
- Price per sq. ft.:$186.95
About this home
Enjoy single floor country living in this beautifully updated brick ranch on 2.21 acres! The living room features hardwood floors and a fireplace, while the eat in kitchen offers stainless steel appliances, granite countertops, and space for dining. Down the hall are three bedrooms with hardwood floors and a full bath. The lower level expands your living space with a second fireplace, a recreation area, and another full bath. Step outside to an amazing backyard with a pergola topped patio and an incredible outdoor gathering spot that includes a built in kitchen with grill, refrigerator, and a lounge area in front of a stone fireplace. An attached two car garage plus a detached two car garage provide plenty of space for parking and hobbies. Updates include a newer roof, furnace, A/C, and hot water tank. With a great location close to amenities and within the Marlington school district, this is a rare find you won’t want to miss!
Contact an agent
Home facts
- Year built:1956
- Listing ID #:5160569
- Added:1 day(s) ago
- Updated:October 01, 2025 at 02:15 PM
Rooms and interior
- Bedrooms:3
- Total bathrooms:2
- Full bathrooms:2
- Living area:2,674 sq. ft.
Heating and cooling
- Cooling:Central Air
- Heating:Forced Air, Gas, Oil
Structure and exterior
- Roof:Asphalt, Fiberglass
- Year built:1956
- Building area:2,674 sq. ft.
- Lot area:2.21 Acres
Utilities
- Water:Well
- Sewer:Septic Tank
Finances and disclosures
- Price:$499,900
- Price per sq. ft.:$186.95
- Tax amount:$2,118 (2024)
New listings near 540 E Bayton Street
- Open Sat, 12 to 2pmNew
 $224,999Active3 beds 2 baths1,632 sq. ft.
$224,999Active3 beds 2 baths1,632 sq. ft.970 Kingsway Street, Alliance, OH 44601
MLS# 5160188Listed by: KELLER WILLIAMS CHERVENIC RLTY - New
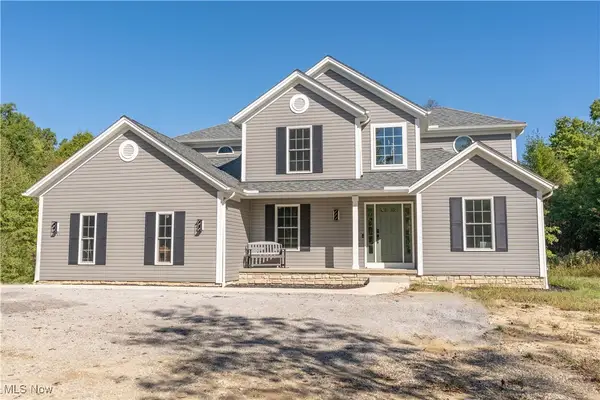 $449,900Active4 beds 3 baths2,150 sq. ft.
$449,900Active4 beds 3 baths2,150 sq. ft.14723 Bolton Ne Street, Alliance, OH 44601
MLS# 5160672Listed by: KELLER WILLIAMS GREATER CLEVELAND NORTHEAST - New
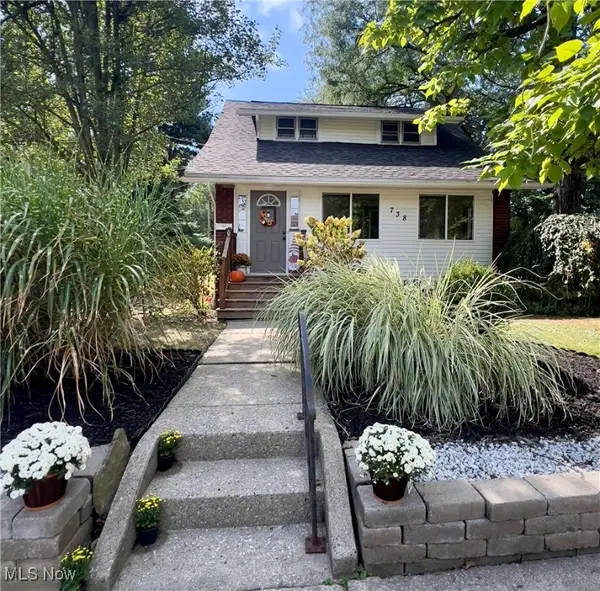 $250,000Active3 beds 2 baths1,536 sq. ft.
$250,000Active3 beds 2 baths1,536 sq. ft.738 Kingsway Street, Alliance, OH 44601
MLS# 5160774Listed by: CENTURY 21 LAKESIDE REALTY - Open Sun, 12 to 1pmNew
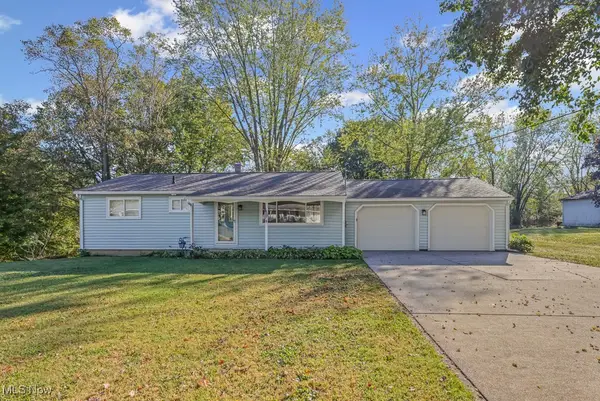 $239,900Active3 beds 1 baths1,008 sq. ft.
$239,900Active3 beds 1 baths1,008 sq. ft.10666 Wilma Ne Avenue, Alliance, OH 44601
MLS# 5160076Listed by: TANNER REAL ESTATE CO. - New
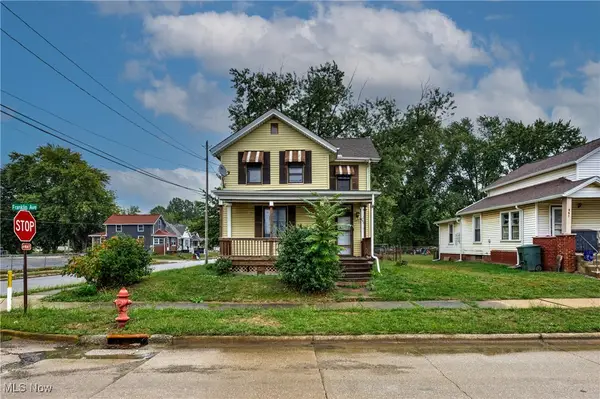 $34,900Active2 beds 2 baths1,252 sq. ft.
$34,900Active2 beds 2 baths1,252 sq. ft.263 Franklin Avenue, Alliance, OH 44601
MLS# 5160372Listed by: PATHWAY REAL ESTATE - New
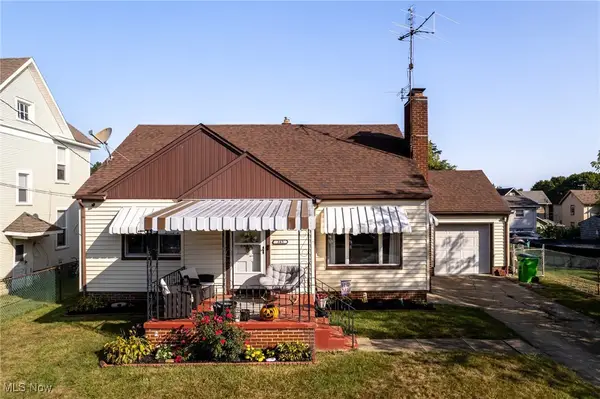 $149,900Active3 beds 2 baths1,528 sq. ft.
$149,900Active3 beds 2 baths1,528 sq. ft.345 W Market Street, Alliance, OH 44601
MLS# 5160219Listed by: KELLER WILLIAMS ELEVATE 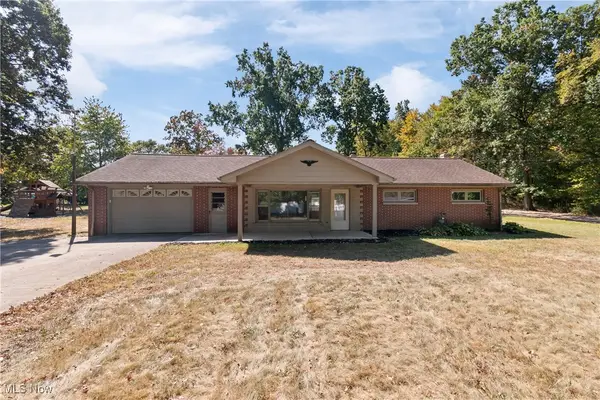 $199,000Pending3 beds 1 baths1,145 sq. ft.
$199,000Pending3 beds 1 baths1,145 sq. ft.13334 Cindy Ne Street, Alliance, OH 44601
MLS# 5159858Listed by: KELLER WILLIAMS LEGACY GROUP REALTY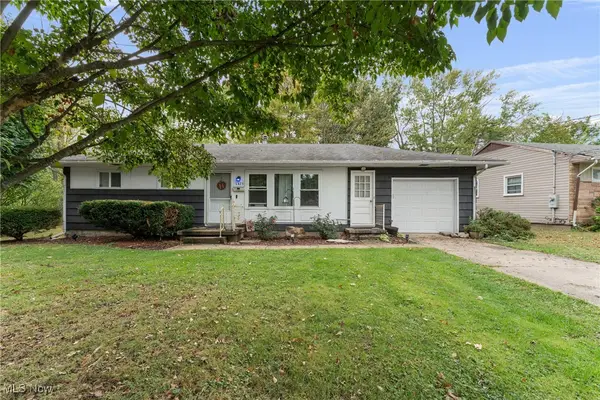 $130,000Pending3 beds 1 baths1,092 sq. ft.
$130,000Pending3 beds 1 baths1,092 sq. ft.1475 Chatauqua Court, Alliance, OH 44601
MLS# 5159291Listed by: KELLER WILLIAMS LEGACY GROUP REALTY- New
 $210,000Active3 beds 1 baths1,240 sq. ft.
$210,000Active3 beds 1 baths1,240 sq. ft.13600 Caldwell Avenue, Alliance, OH 44601
MLS# 5159808Listed by: KIKO
