555 E Milton Street, Alliance, OH 44601
Local realty services provided by:Better Homes and Gardens Real Estate Central
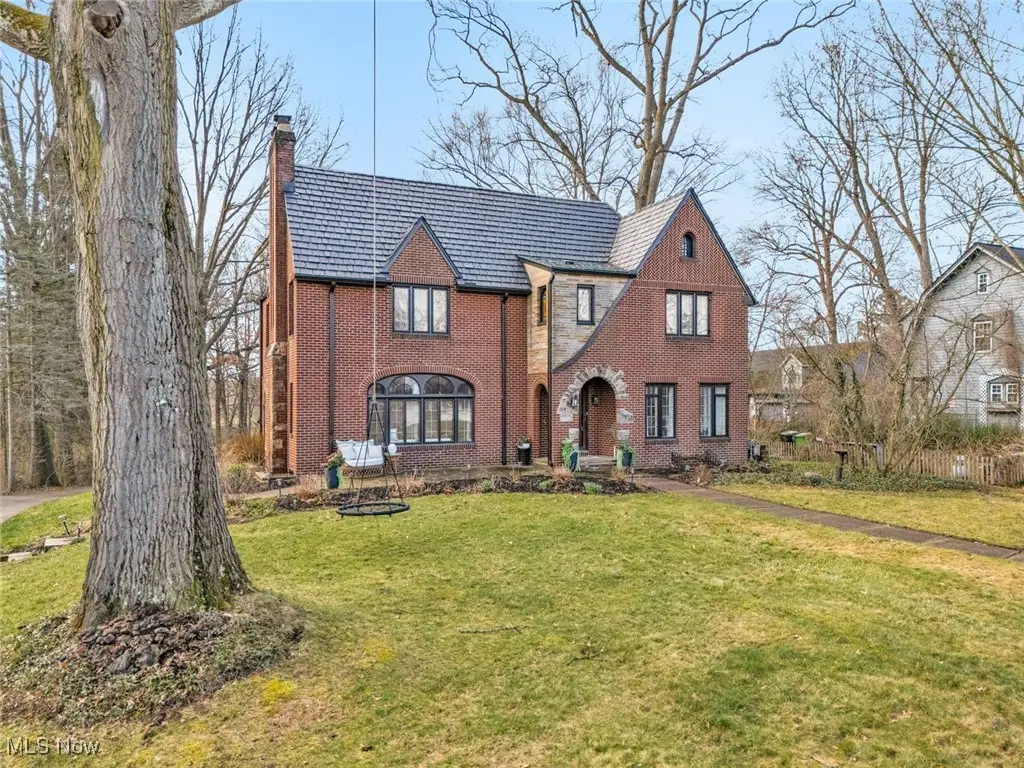
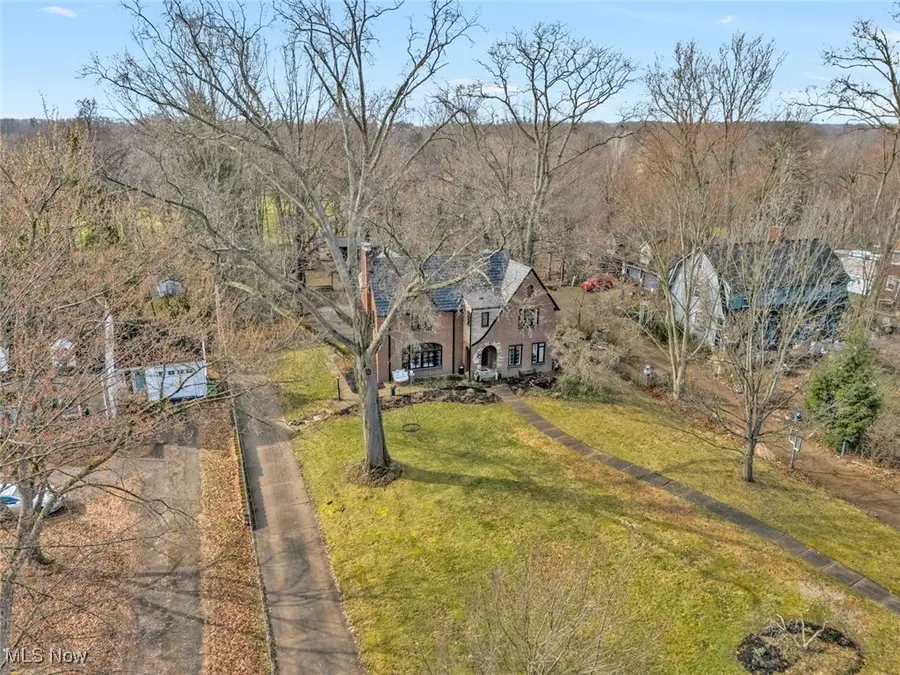
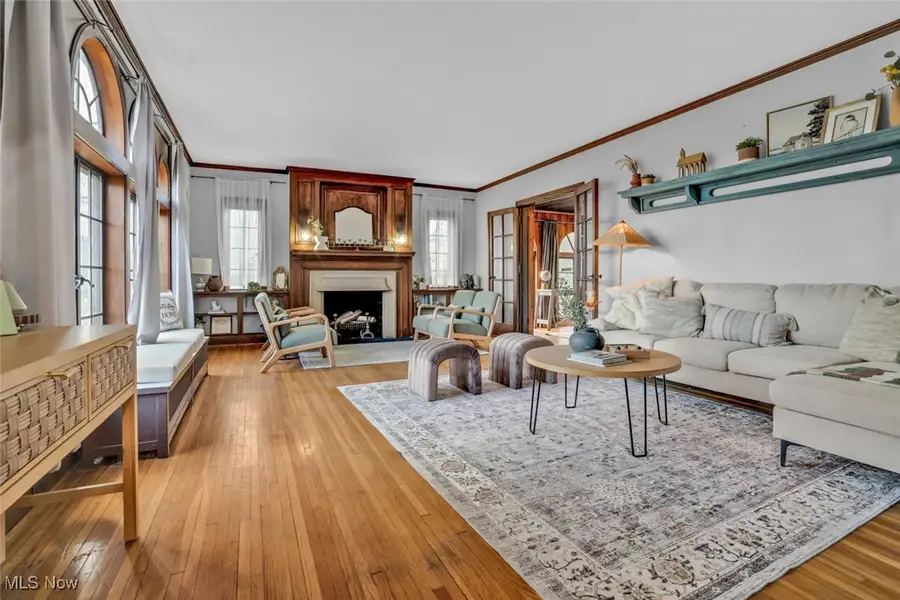
Listed by:shirley ryan
Office:tarter realty
MLS#:5122740
Source:OH_NORMLS
Price summary
- Price:$569,900
- Price per sq. ft.:$204.05
About this home
Step into a world of charm with this stunning 1929 all brick Tudor home, situated on 1.12 acres of private, serene land with breathtaking views of the Alliance Country Club golf course. A true treasure, this 4-bedroom, 2.5-bath residence is an architectural wonder, featuring a separate guest house with 2 bedrooms, full kitchen, living room, bath, and its own laundry—perfect for visitors or extended family. The main home showcases exquisite craftsmanship, with arched Palladian windows, a striking steep-pitched new roof, decorative stone accents, and rich original woodwork. The spacious living room features a full-wall wood-burning fireplace, while French doors lead to a sun-drenched library, ideal for quiet reading. The updated kitchen is a chef’s dream, with abundant counter space, ample storage, gorgeous wooden ceilings, and elegant crown molding, flowing seamlessly into a large eat-in area. A separate formal dining room boasts original built-ins and plenty of light. Step outside to the expansive 19' x 23' deck, perfect for entertaining or enjoying the peaceful, secluded backyard. Inside, a grand foyer leads to the second floor, where gleaming hardwood floors enhance the elegant ambiance. The luxurious primary suite features a fireplace, two closets, and a private bath, while three additional spacious bedrooms share a beautifully renovated second bathroom. The third floor offers potential additional living space with high ceilings and built-in storage. The bright basement provides ample storage and connects to the 2-car garage and covered 2-car carport. This home has been meticulously maintained, with all roofs and gutters replaced in 2023-2024 with a synthetic slate roof carrying a 75-year transferable warranty—a $228K investment. Ideally located near Silver Park, Mount Union, and local markets, this is a rare opportunity to own a home blending historic elegance with modern luxury. Schedule your private showing and experience the unparalleled beauty of this home!
Contact an agent
Home facts
- Year built:1929
- Listing Id #:5122740
- Added:92 day(s) ago
- Updated:August 15, 2025 at 02:21 PM
Rooms and interior
- Bedrooms:4
- Total bathrooms:3
- Full bathrooms:2
- Half bathrooms:1
- Living area:2,793 sq. ft.
Heating and cooling
- Cooling:Central Air
- Heating:Gas, Hot Water, Steam
Structure and exterior
- Roof:Slate
- Year built:1929
- Building area:2,793 sq. ft.
- Lot area:1.12 Acres
Utilities
- Water:Public
- Sewer:Public Sewer
Finances and disclosures
- Price:$569,900
- Price per sq. ft.:$204.05
- Tax amount:$3,600 (2023)
New listings near 555 E Milton Street
- New
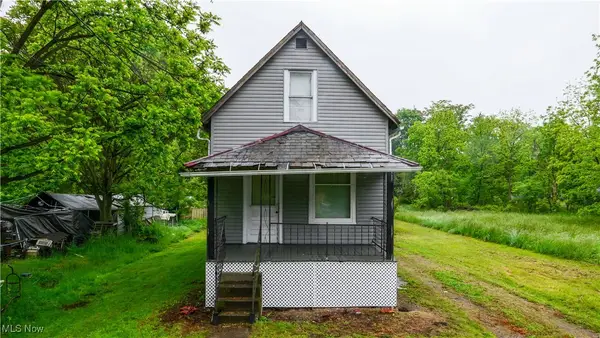 $57,000Active2 beds 1 baths716 sq. ft.
$57,000Active2 beds 1 baths716 sq. ft.11344 Walnut Ne Avenue, Alliance, OH 44601
MLS# 5148622Listed by: PATHWAY REAL ESTATE - Open Sun, 12:30 to 2pmNew
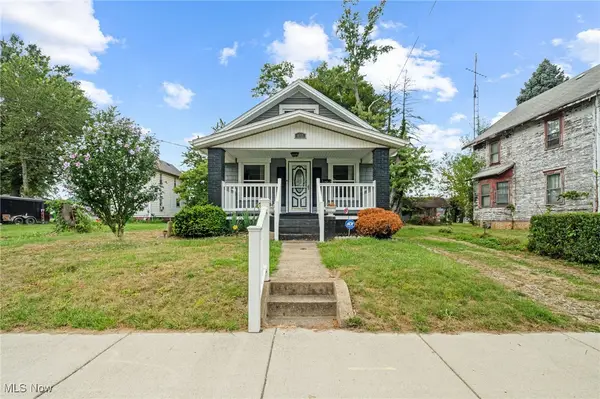 $129,900Active2 beds 2 baths748 sq. ft.
$129,900Active2 beds 2 baths748 sq. ft.652 N Webb Avenue, Alliance, OH 44601
MLS# 5147639Listed by: TARTER REALTY - New
 $149,500Active3 beds 2 baths1,272 sq. ft.
$149,500Active3 beds 2 baths1,272 sq. ft.983 Roseland Road, Alliance, OH 44601
MLS# 5147699Listed by: CUTLER REAL ESTATE - New
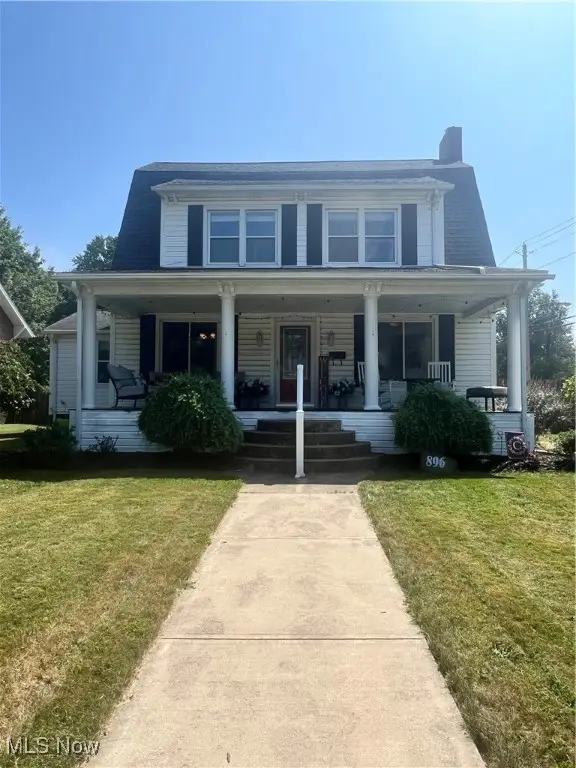 $249,900Active3 beds 2 baths2,028 sq. ft.
$249,900Active3 beds 2 baths2,028 sq. ft.896 Parkway Boulevard, Alliance, OH 44601
MLS# 5146868Listed by: AGENCY REAL ESTATE - New
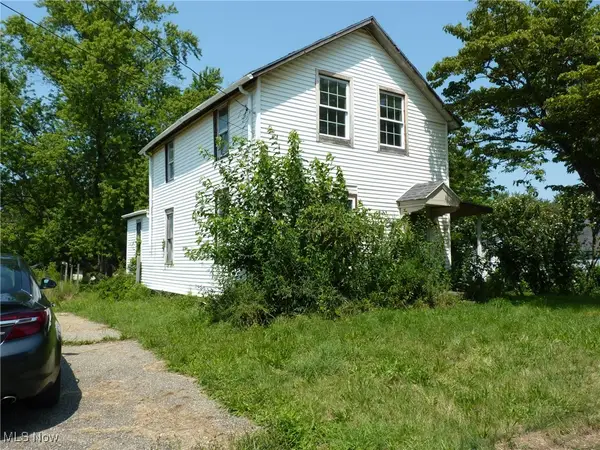 $30,000Active2 beds 2 baths1,430 sq. ft.
$30,000Active2 beds 2 baths1,430 sq. ft.511 W Ely Street, Alliance, OH 44601
MLS# 5146672Listed by: CENTURY 21 LAKESIDE REALTY 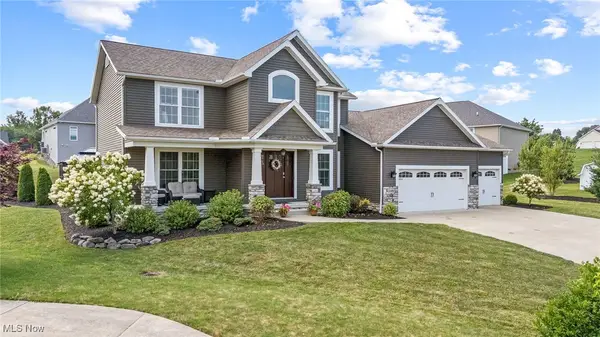 $490,000Pending3 beds 4 baths3,330 sq. ft.
$490,000Pending3 beds 4 baths3,330 sq. ft.2480 Orchard Spring Cir, Alliance, OH 44601
MLS# 5146043Listed by: TARTER REALTY- New
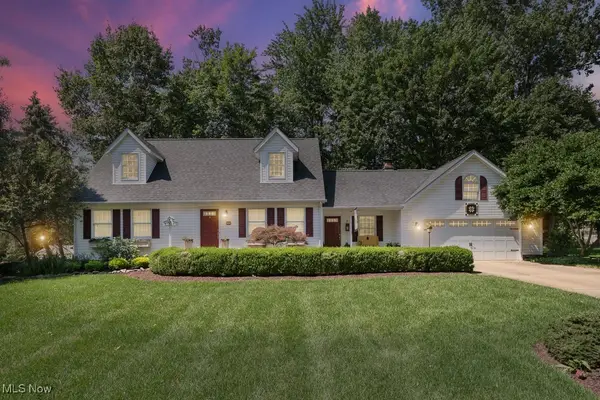 $379,900Active3 beds 2 baths1,729 sq. ft.
$379,900Active3 beds 2 baths1,729 sq. ft.2839 S Rockhill Avenue, Alliance, OH 44601
MLS# 5144995Listed by: TANNER REAL ESTATE CO. - New
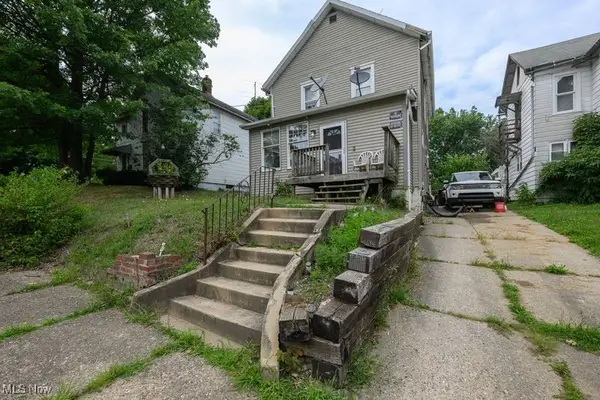 $79,900Active3 beds 2 baths1,232 sq. ft.
$79,900Active3 beds 2 baths1,232 sq. ft.814 Milner Street, Alliance, OH 44601
MLS# 5145825Listed by: RE/MAX INFINITY - New
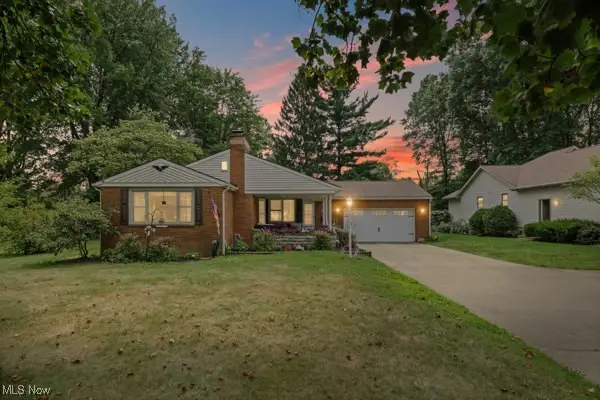 $255,000Active2 beds 2 baths1,900 sq. ft.
$255,000Active2 beds 2 baths1,900 sq. ft.386 Maplewood Drive, Alliance, OH 44601
MLS# 5145750Listed by: RE/MAX EDGE REALTY 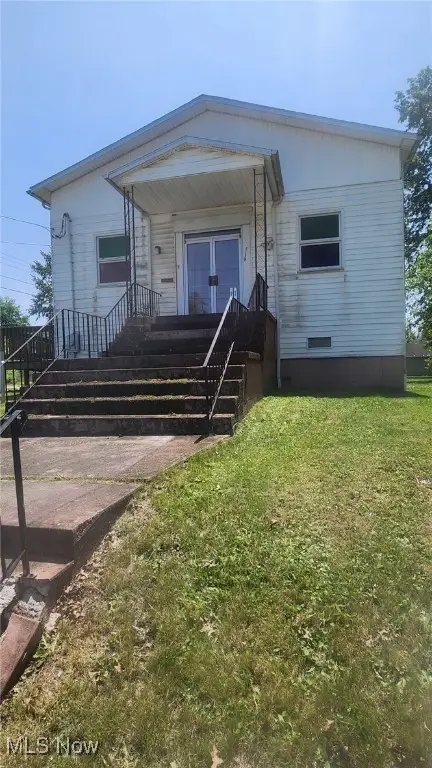 $24,900Pending3 beds 3 baths3,600 sq. ft.
$24,900Pending3 beds 3 baths3,600 sq. ft.1139 Noble Street, Alliance, OH 44601
MLS# 5145590Listed by: RE/MAX TRENDS REALTY
