555 E Milton Street, Alliance, OH 44601
Local realty services provided by:Better Homes and Gardens Real Estate Central
Listed by: shirley ryan
Office: tarter realty
MLS#:5155251
Source:OH_NORMLS
Price summary
- Price:$559,900
- Price per sq. ft.:$151.61
About this home
Discover the perfect blend of historic charm, modern updates, and unmatched versatility in this stunning all-brick Tudor, set on 1.12 acres of private land with secluded views of the Alliance Country Club golf course. Built in 1929, this architectural masterpiece offers rare character and space. The main residence features 4 bedrooms and 2.5 baths, showcasing exquisite craftsmanship throughout—from rich original woodwork to arched Palladian windows and decorative stone accents. A striking new steep-pitched roof (2023–2024) with a 75-year synthetic slate warranty crowns the home—part of a $228K roof and gutter investment. Inside, a grand foyer leads to a spacious living room with a full-wall wood-burning fireplace. French doors open to a sun-drenched library, perfect for reading or quiet reflection. The chef’s kitchen boasts abundant counter space, a warm wooden ceiling, crown molding, and an expansive eat-in area that flows into the formal dining room with charming built-ins. Upstairs, hardwood floors continue through the luxurious primary suite with its own fireplace, dual closets, and private bath, along with three additional bedrooms and a beautifully renovated hall bath. The third floor is a partially finished attic with high ceilings and lots of space, offering potential for even more living space. Adding incredible value to the property is a separate 2-bedroom guest house with its own kitchen, bath, laundry, and living area. Whether used as a private in-law suite, a space for extended family, or as a rental property for extra income, this cabin expands the possibilities well beyond the main home. Outside, enjoy the oversized 19’ x 23’ deck for entertaining or simply soaking in the peaceful backyard views. The property also includes a full basement with generous storage, a 2-car attached garage, and a covered 2-car carport. All this in a prime location, just minutes from Silver Park, Mount Union, and local shops.
Contact an agent
Home facts
- Year built:1929
- Listing ID #:5155251
- Added:98 day(s) ago
- Updated:December 19, 2025 at 03:13 PM
Rooms and interior
- Bedrooms:4
- Total bathrooms:3
- Full bathrooms:2
- Half bathrooms:1
- Living area:3,693 sq. ft.
Heating and cooling
- Cooling:Central Air
- Heating:Gas, Hot Water, Steam
Structure and exterior
- Roof:Slate
- Year built:1929
- Building area:3,693 sq. ft.
- Lot area:1.12 Acres
Utilities
- Water:Public
- Sewer:Public Sewer
Finances and disclosures
- Price:$559,900
- Price per sq. ft.:$151.61
- Tax amount:$3,600 (2023)
New listings near 555 E Milton Street
- New
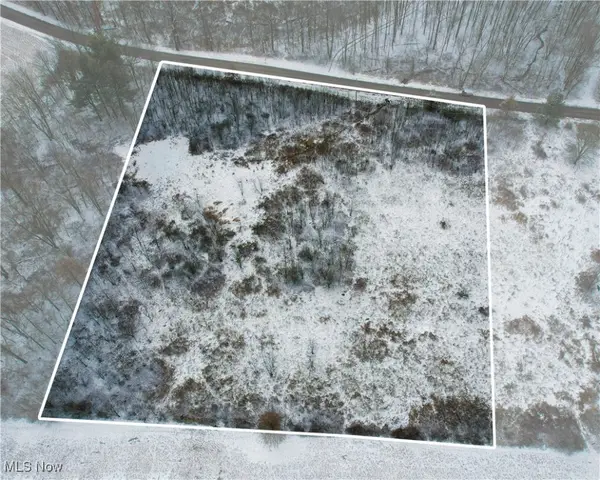 $50,000Active2.25 Acres
$50,000Active2.25 Acres000 Lexington Road Road, Alliance, OH 44601
MLS# 5175266Listed by: KELLER WILLIAMS LEGACY GROUP REALTY - New
 $245,000Active3 beds 2 baths1,690 sq. ft.
$245,000Active3 beds 2 baths1,690 sq. ft.3541 Greenbriar Avenue, Alliance, OH 44601
MLS# 5177800Listed by: EXP REALTY, LLC. - New
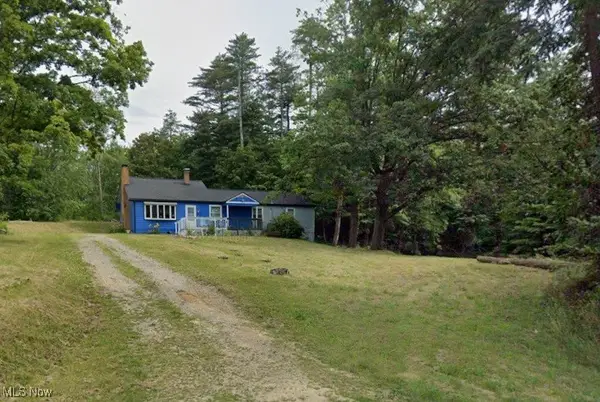 $239,900Active3 beds 2 baths1,528 sq. ft.
$239,900Active3 beds 2 baths1,528 sq. ft.16137 Salem Church Ne Street, Alliance, OH 44601
MLS# 5177341Listed by: TANNER REAL ESTATE CO. - New
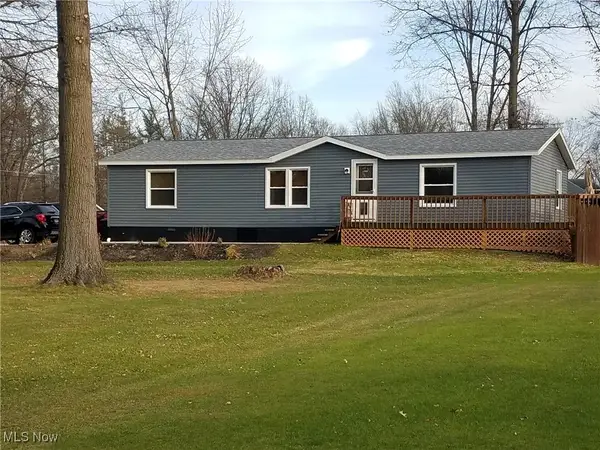 $159,900Active3 beds 2 baths1,352 sq. ft.
$159,900Active3 beds 2 baths1,352 sq. ft.14486 Ardmore Drive, Alliance, OH 44601
MLS# 5177287Listed by: RE/MAX INFINITY - New
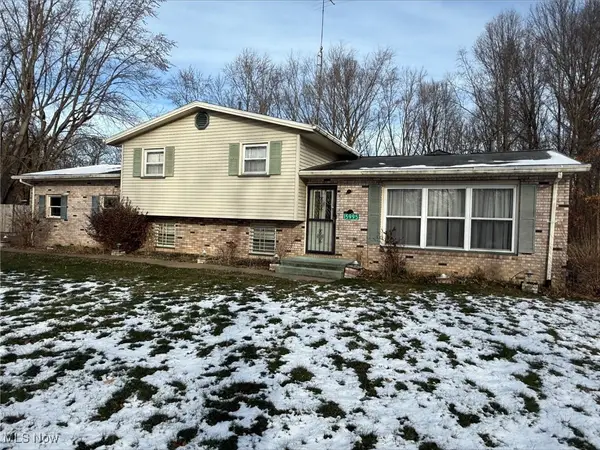 $108,000Active3 beds 2 baths
$108,000Active3 beds 2 baths15995 Elbrook Ne Street, Alliance, OH 44601
MLS# 5177184Listed by: BETH ROSE REAL ESTATE AND AUCTIONS, LLC - Open Sat, 12 to 1pmNew
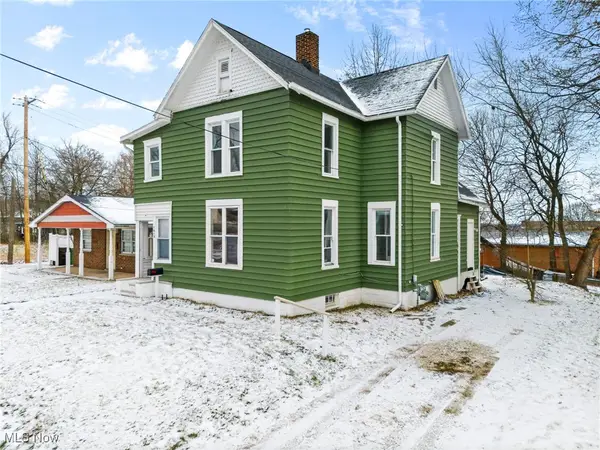 $119,900Active5 beds 2 baths1,650 sq. ft.
$119,900Active5 beds 2 baths1,650 sq. ft.1010 S Liberty Avenue, Alliance, OH 44601
MLS# 5176852Listed by: TARTER REALTY 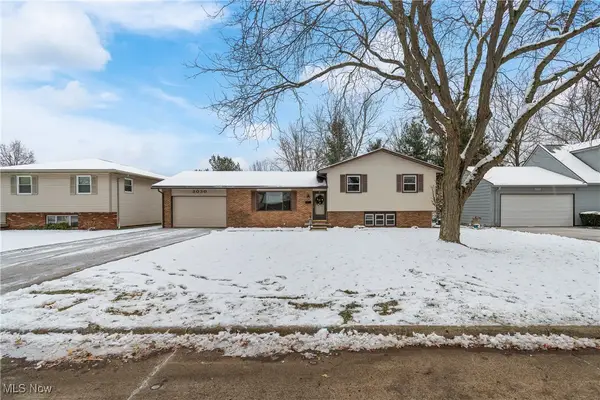 $214,900Pending3 beds 2 baths1,716 sq. ft.
$214,900Pending3 beds 2 baths1,716 sq. ft.3030 Center Avenue, Alliance, OH 44601
MLS# 5177020Listed by: CUTLER REAL ESTATE- New
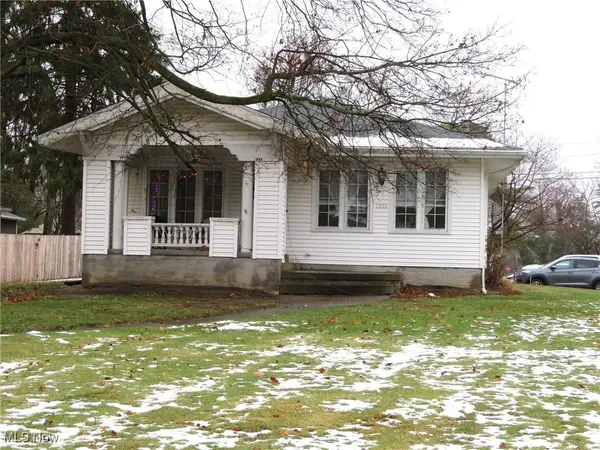 $169,900Active2 beds 2 baths1,232 sq. ft.
$169,900Active2 beds 2 baths1,232 sq. ft.1050 Parkway Boulevard, Alliance, OH 44601
MLS# 5176843Listed by: WESCO REALTY 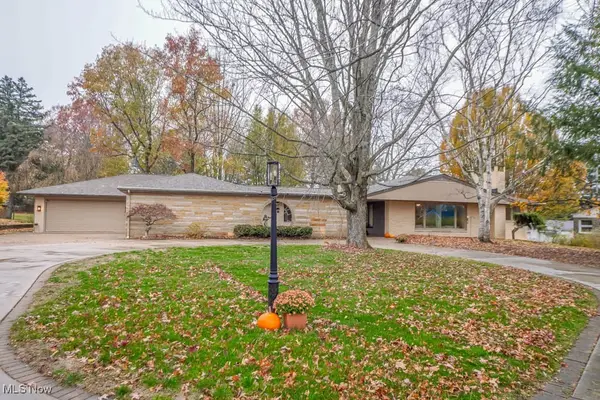 $525,000Pending3 beds 4 baths4,100 sq. ft.
$525,000Pending3 beds 4 baths4,100 sq. ft.3615 Mountview Avenue, Alliance, OH 44601
MLS# 5176811Listed by: KELLER WILLIAMS LEGACY GROUP REALTY- Open Sat, 1:30 to 3pm
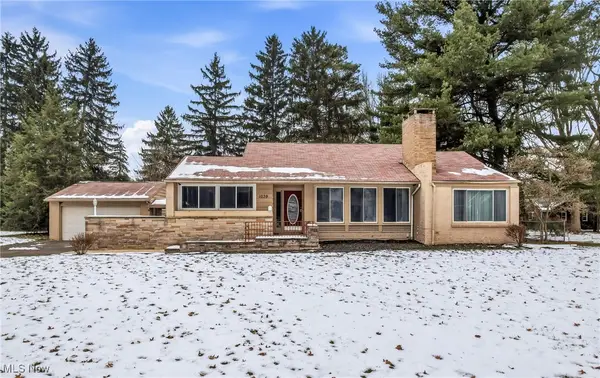 $275,000Pending3 beds 3 baths1,871 sq. ft.
$275,000Pending3 beds 3 baths1,871 sq. ft.1039 Glamorgan Street, Alliance, OH 44601
MLS# 5176767Listed by: KELLER WILLIAMS CHERVENIC RLTY
