732 E High Street, Alliance, OH 44601
Local realty services provided by:Better Homes and Gardens Real Estate Central
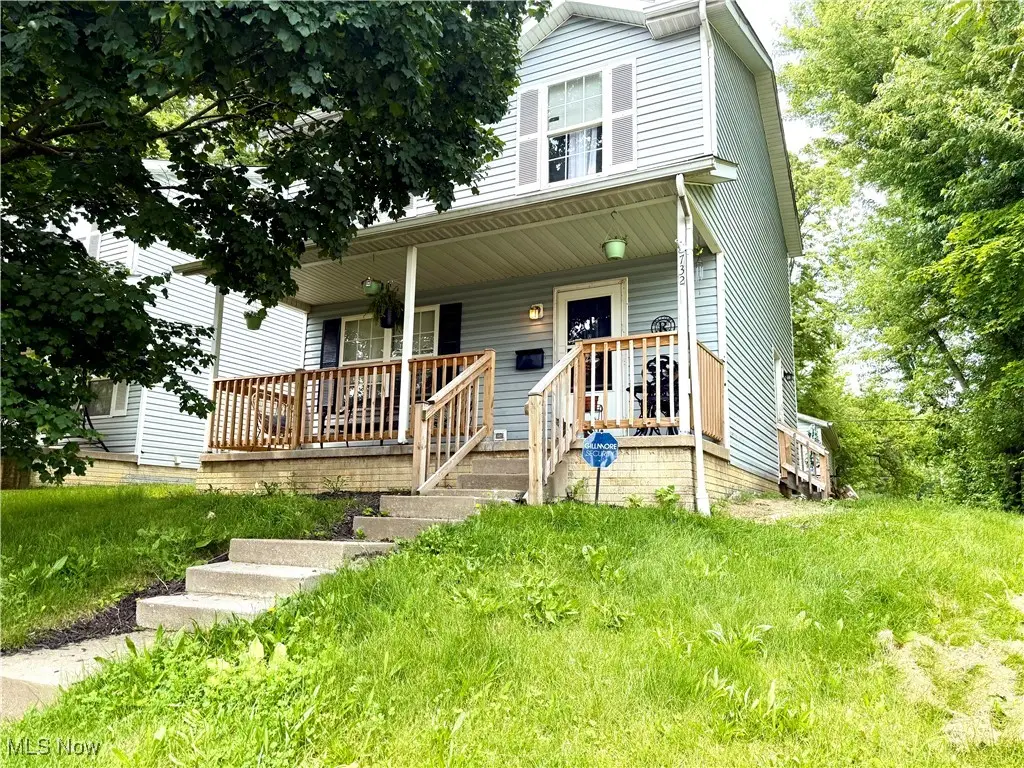
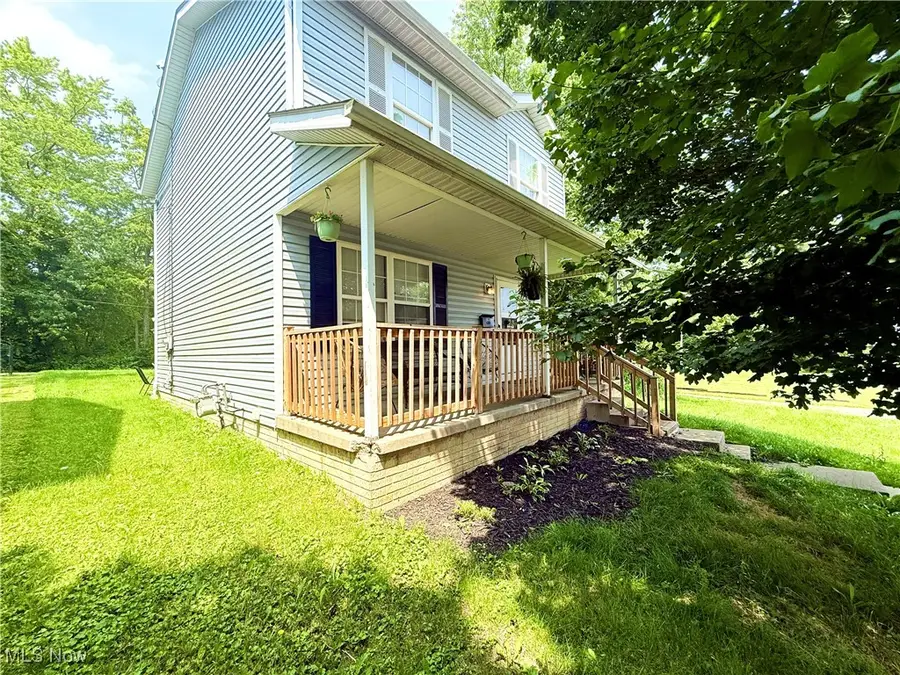
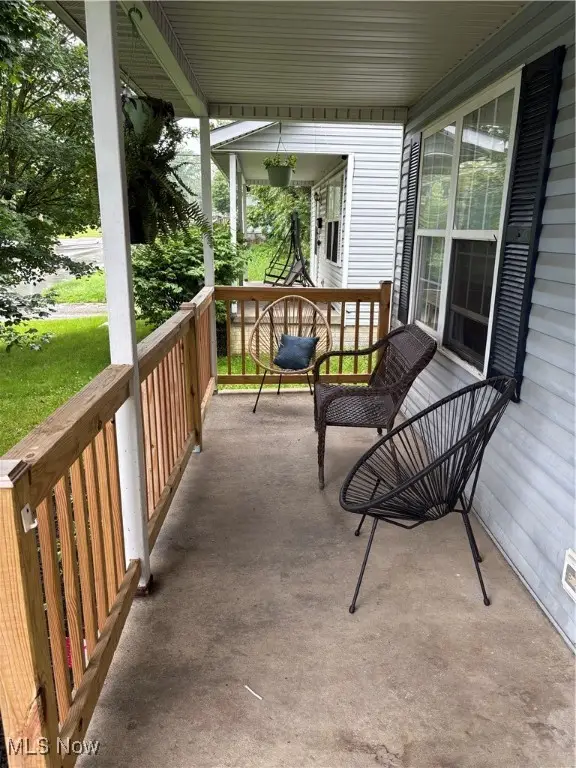
Listed by:sadie scofield
Office:keller williams legacy group realty
MLS#:5131033
Source:OH_NORMLS
Price summary
- Price:$119,000
- Price per sq. ft.:$104.02
About this home
Step inside this three-bedroom home located in the Carnation city of Alliance and discover a well-designed living space that truly feels like home. The front door opens to a generously sized living room that wraps around seamlessly into the kitchen and back again, creating a warm, open flow perfect for both everyday living and entertaining. The kitchen features ample cabinet and counter space, providing plenty of room for meal prep and storage. Also, conveniently located on the first floor is a handy half bath, ideal for guests and family alike. Upstairs, you’ll find three comfortable bedrooms, each with generous closet space. The owner’s suite stands out with a spacious walk-in closet, while the updated full bathroom features a nicely sized shower bath for your comfort. The unfinished basement boasts tall ceilings, offering a fantastic opportunity to easily finish and add value and expand your living space. There’s a sliding glass door off the kitchen which opens to the backyard, where a cement walkway leads to a roomy two-car garage—perfect for parking and extra storage. Situated in the charming town of Alliance, this home places you close to local mom and pop shops and a welcoming community atmosphere.
Contact an agent
Home facts
- Year built:1999
- Listing Id #:5131033
- Added:62 day(s) ago
- Updated:August 12, 2025 at 07:18 AM
Rooms and interior
- Bedrooms:3
- Total bathrooms:2
- Full bathrooms:1
- Half bathrooms:1
- Living area:1,144 sq. ft.
Heating and cooling
- Cooling:Central Air
- Heating:Forced Air, Gas
Structure and exterior
- Roof:Asphalt
- Year built:1999
- Building area:1,144 sq. ft.
- Lot area:0.09 Acres
Utilities
- Water:Public
- Sewer:Public Sewer
Finances and disclosures
- Price:$119,000
- Price per sq. ft.:$104.02
- Tax amount:$670 (2024)
New listings near 732 E High Street
- Open Sun, 12:30 to 2pmNew
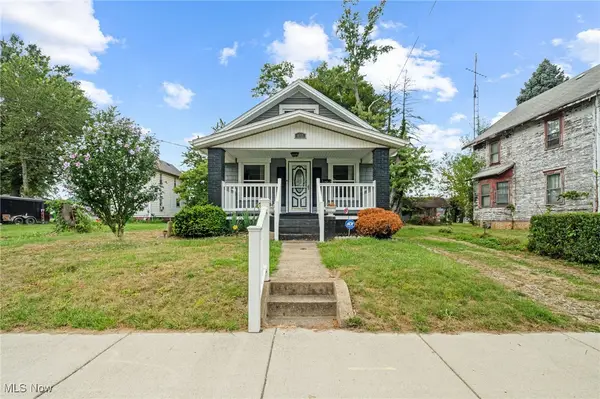 $129,900Active2 beds 2 baths748 sq. ft.
$129,900Active2 beds 2 baths748 sq. ft.652 N Webb Avenue, Alliance, OH 44601
MLS# 5147639Listed by: TARTER REALTY - New
 $149,500Active3 beds 2 baths1,272 sq. ft.
$149,500Active3 beds 2 baths1,272 sq. ft.983 Roseland Road, Alliance, OH 44601
MLS# 5147699Listed by: CUTLER REAL ESTATE - New
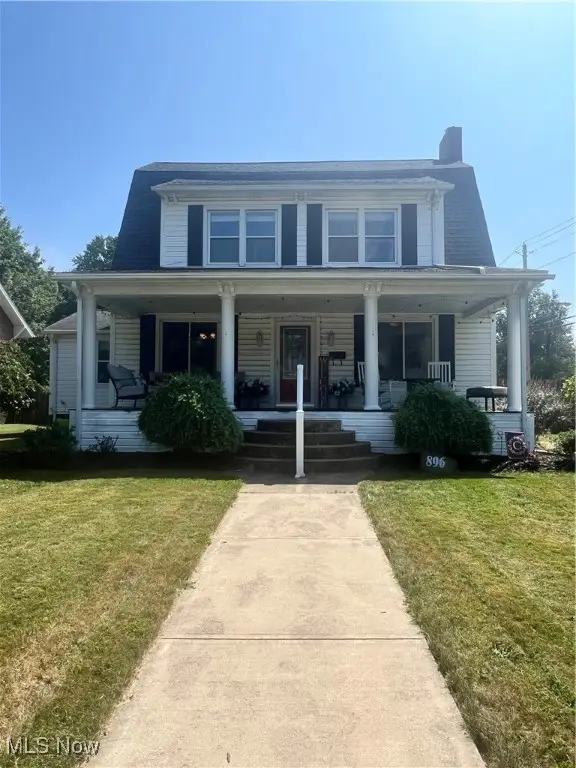 $249,900Active3 beds 2 baths2,028 sq. ft.
$249,900Active3 beds 2 baths2,028 sq. ft.896 Parkway Boulevard, Alliance, OH 44601
MLS# 5146868Listed by: AGENCY REAL ESTATE - New
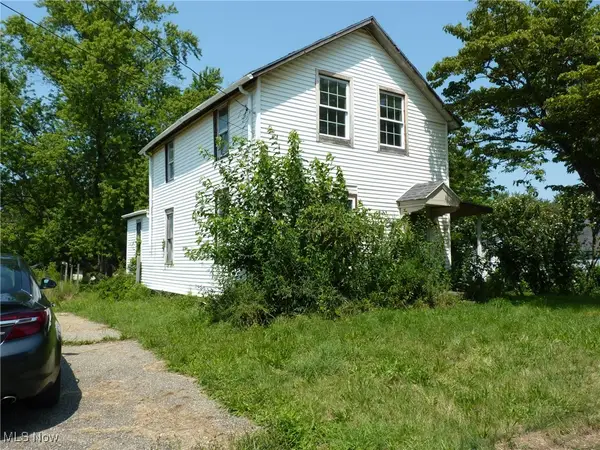 $30,000Active2 beds 2 baths1,430 sq. ft.
$30,000Active2 beds 2 baths1,430 sq. ft.511 W Ely Street, Alliance, OH 44601
MLS# 5146672Listed by: CENTURY 21 LAKESIDE REALTY 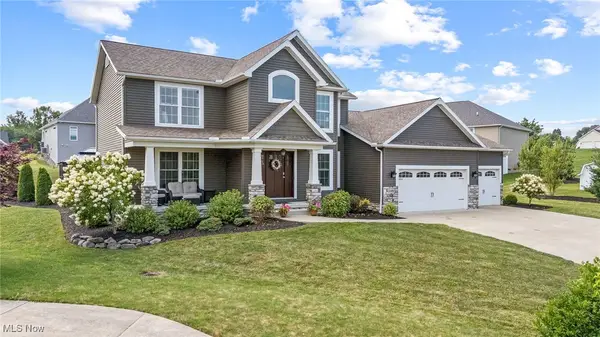 $490,000Pending3 beds 4 baths3,330 sq. ft.
$490,000Pending3 beds 4 baths3,330 sq. ft.2480 Orchard Spring Cir, Alliance, OH 44601
MLS# 5146043Listed by: TARTER REALTY- New
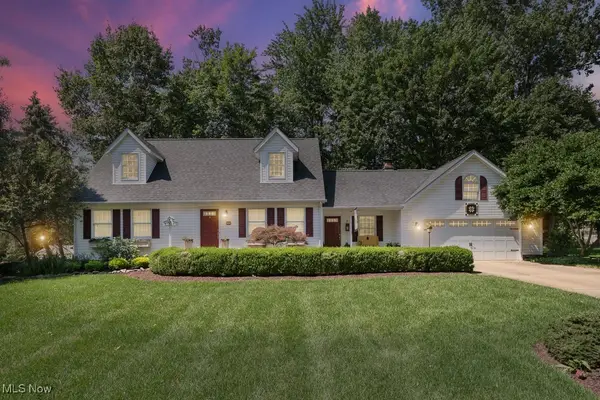 $379,900Active3 beds 2 baths1,729 sq. ft.
$379,900Active3 beds 2 baths1,729 sq. ft.2839 S Rockhill Avenue, Alliance, OH 44601
MLS# 5144995Listed by: TANNER REAL ESTATE CO. - New
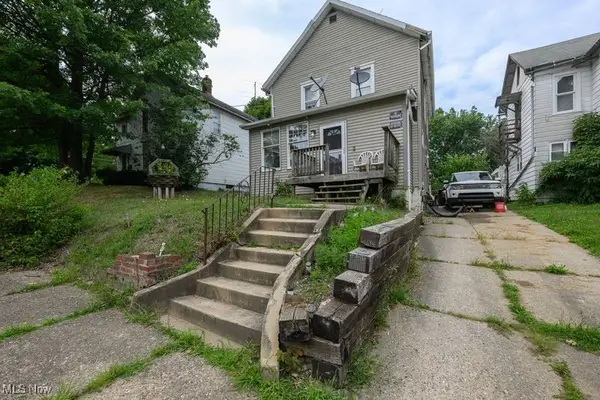 $79,900Active3 beds 2 baths1,232 sq. ft.
$79,900Active3 beds 2 baths1,232 sq. ft.814 Milner Street, Alliance, OH 44601
MLS# 5145825Listed by: RE/MAX INFINITY - New
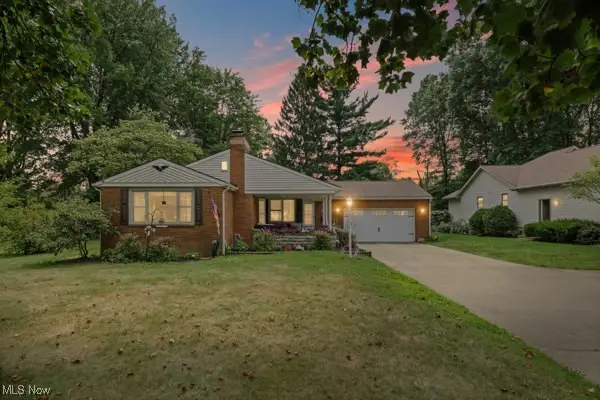 $255,000Active2 beds 2 baths1,900 sq. ft.
$255,000Active2 beds 2 baths1,900 sq. ft.386 Maplewood Drive, Alliance, OH 44601
MLS# 5145750Listed by: RE/MAX EDGE REALTY 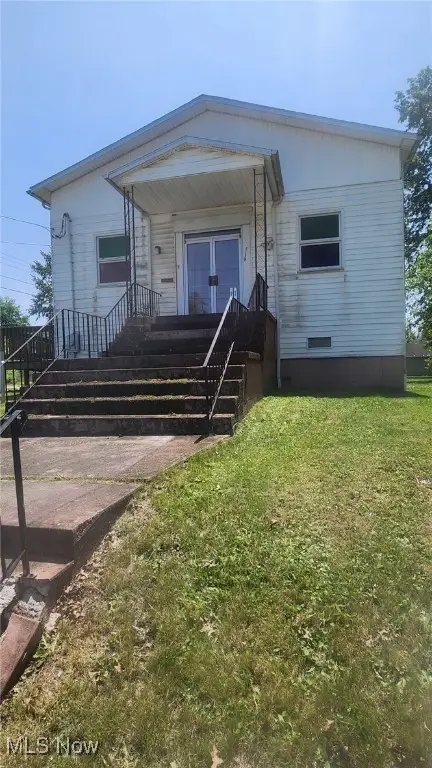 $24,900Pending3 beds 3 baths3,600 sq. ft.
$24,900Pending3 beds 3 baths3,600 sq. ft.1139 Noble Street, Alliance, OH 44601
MLS# 5145590Listed by: RE/MAX TRENDS REALTY- New
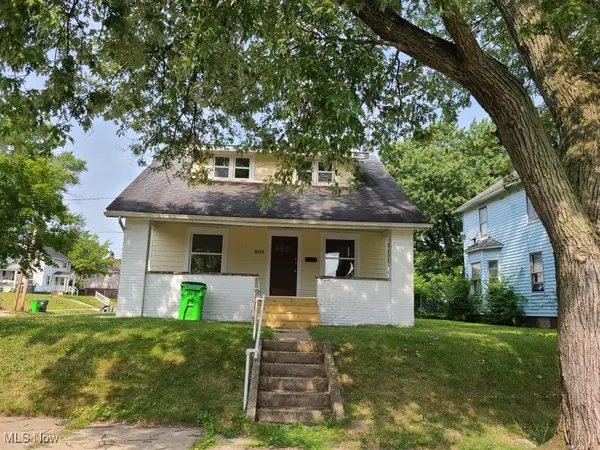 $99,900Active3 beds 1 baths1,248 sq. ft.
$99,900Active3 beds 1 baths1,248 sq. ft.1395 S Webb Avenue, Alliance, OH 44601
MLS# 5144992Listed by: TANNER REAL ESTATE CO.
