658 Nicole Drive, Amherst, OH 44001
Local realty services provided by:Better Homes and Gardens Real Estate Central
Listed by: kristin mcadams
Office: exp realty, llc.
MLS#:5162408
Source:OH_NORMLS
Price summary
- Price:$449,000
- Price per sq. ft.:$199.91
About this home
Pride of ownership shines throughout this impeccably maintained home featuring a 1st floor primary suite, situated in a charming neighborhood with NO HOA! Step inside to experience the spacious 2-story living room that opens to the updated dining and kitchen areas, featuring granite countertops, breakfast bar, SS appliances, glass tile backsplash, and a walk-in pantry. The adjacent mudroom connects to the heated, oversized garage with a new door, offering plenty of storage and easy access to the private parking pad for auxiliary vehicles including outdoor 50-amp service. The first floor plan is completed by the primary suite showcased by a vaulted ceiling, renovated bathroom with walk-in shower designed with tasteful finishes, and a large walk-in closet. Upstairs are three additional generously sized bedrooms, a full bath, and an unfinished walk-in bonus room with endless possibilities. The basement offers loads of potential with an open layout ready to be finished into a rec room, gym, etc., plus a three-piece plumbing rough-in for a future full bath. Head out back to the beautifully landscaped, fully-fenced private yard featuring a cozy patio with gazebo, and oversized 12' x 24' outbuilding with workbench! The extra building offers space for yard equipment storage, workshop, man cave, or she shed. New roof (2023), new a/c and furnace blower motor (2023), hot water tank (2021 install). All this, plus a powerful 16kw whole-house generator offers peace of mind, just in case. Don't miss a chance to see this home for yourself! Back on market at no fault of home or sellers.
Contact an agent
Home facts
- Year built:2004
- Listing ID #:5162408
- Added:45 day(s) ago
- Updated:November 21, 2025 at 08:19 AM
Rooms and interior
- Bedrooms:4
- Total bathrooms:3
- Full bathrooms:2
- Half bathrooms:1
- Living area:2,246 sq. ft.
Heating and cooling
- Cooling:Central Air
- Heating:Forced Air, Gas
Structure and exterior
- Roof:Asphalt, Fiberglass
- Year built:2004
- Building area:2,246 sq. ft.
- Lot area:0.31 Acres
Utilities
- Water:Public
- Sewer:Public Sewer
Finances and disclosures
- Price:$449,000
- Price per sq. ft.:$199.91
- Tax amount:$4,894 (2024)
New listings near 658 Nicole Drive
- Open Sat, 10am to 2:30pmNew
 $289,900Active2 beds 2 baths1,408 sq. ft.
$289,900Active2 beds 2 baths1,408 sq. ft.318 Buttermere Lane, Amherst, OH 44001
MLS# 5172427Listed by: THE SWANZER AGENCY - New
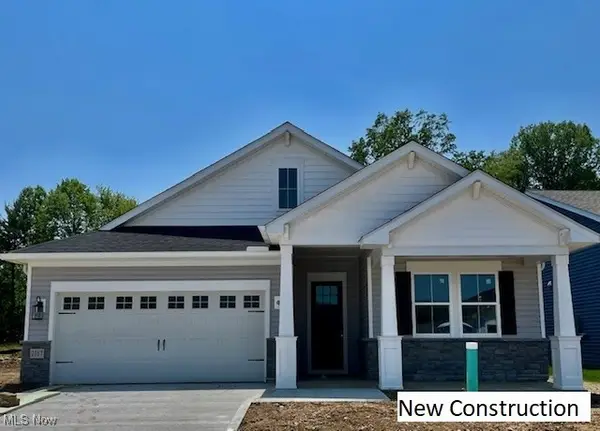 $457,849Active2 beds 2 baths1,778 sq. ft.
$457,849Active2 beds 2 baths1,778 sq. ft.2158 Myla Way, Amherst, OH 44001
MLS# 5172016Listed by: KELLER WILLIAMS CITYWIDE - New
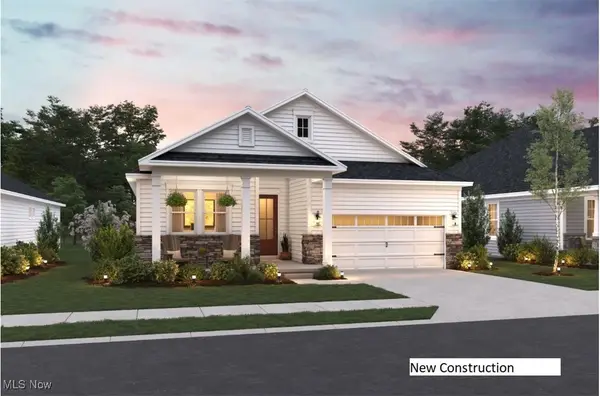 $419,759Active2 beds 2 baths1,778 sq. ft.
$419,759Active2 beds 2 baths1,778 sq. ft.2160 Myla Way, Amherst, OH 44001
MLS# 5172019Listed by: KELLER WILLIAMS CITYWIDE - New
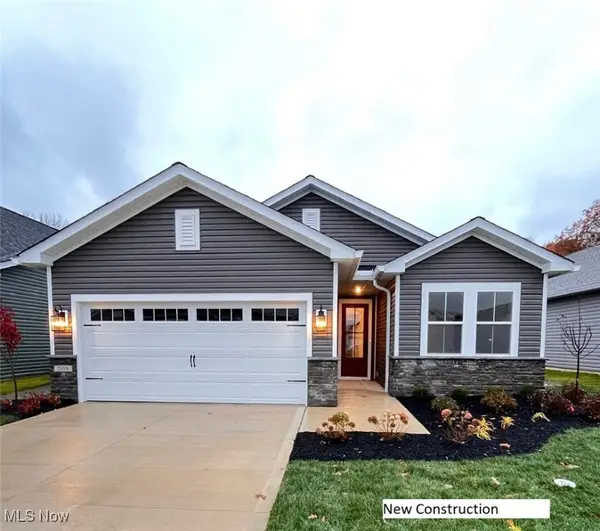 $437,990Active2 beds 2 baths1,678 sq. ft.
$437,990Active2 beds 2 baths1,678 sq. ft.2159 Myla Way, Amherst, OH 44001
MLS# 5172007Listed by: KELLER WILLIAMS CITYWIDE - New
 $422,990Active2 beds 2 baths1,778 sq. ft.
$422,990Active2 beds 2 baths1,778 sq. ft.2168 Myla Way, Amherst, OH 44001
MLS# 5172013Listed by: KELLER WILLIAMS CITYWIDE - Open Sun, 12 to 2pm
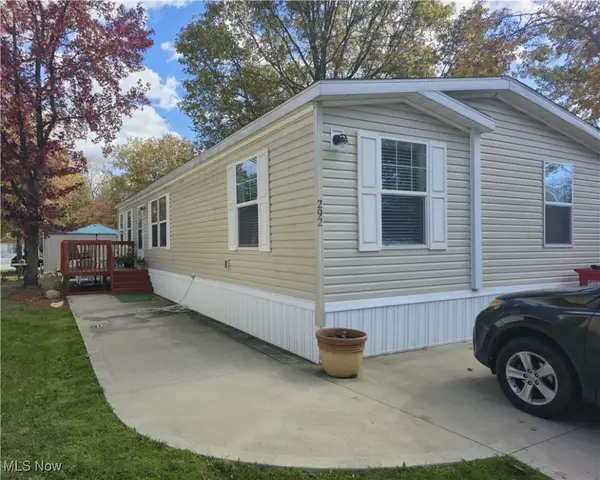 $94,995Active4 beds 2 baths1,344 sq. ft.
$94,995Active4 beds 2 baths1,344 sq. ft.292 Maple Street, Amherst, OH 44001
MLS# 5167563Listed by: REAL OF OHIO 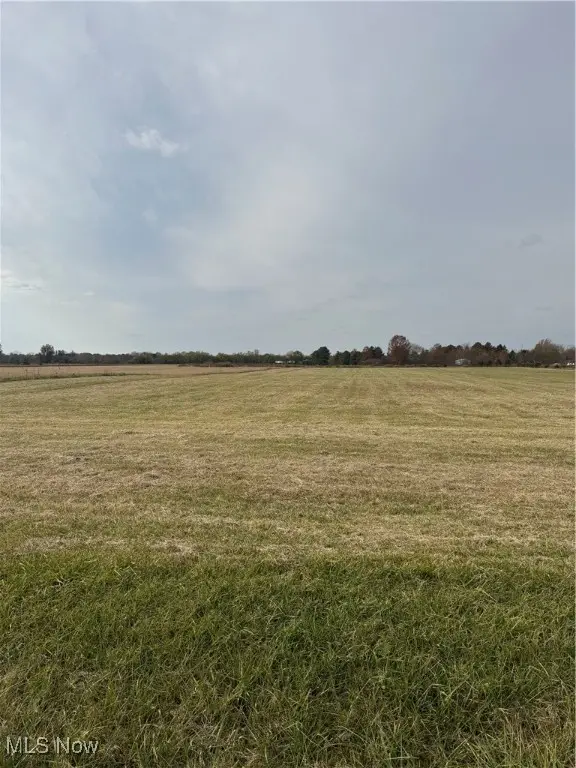 $249,000Active5 Acres
$249,000Active5 AcresV/L Baird Road, Amherst, OH 44001
MLS# 5170118Listed by: EXP REALTY, LLC.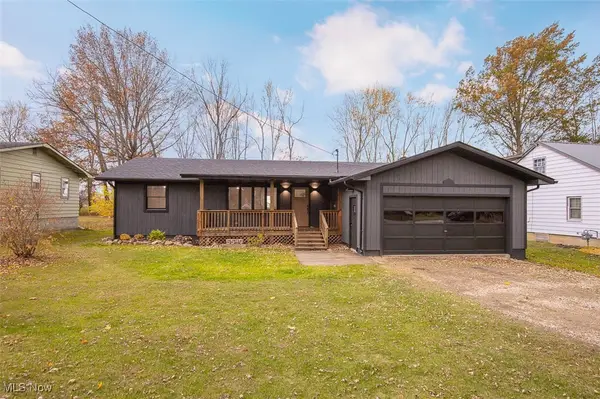 $249,900Active3 beds 2 baths1,432 sq. ft.
$249,900Active3 beds 2 baths1,432 sq. ft.5540 Virginia Drive, Amherst, OH 44001
MLS# 5170156Listed by: LOKAL REAL ESTATE, LLC.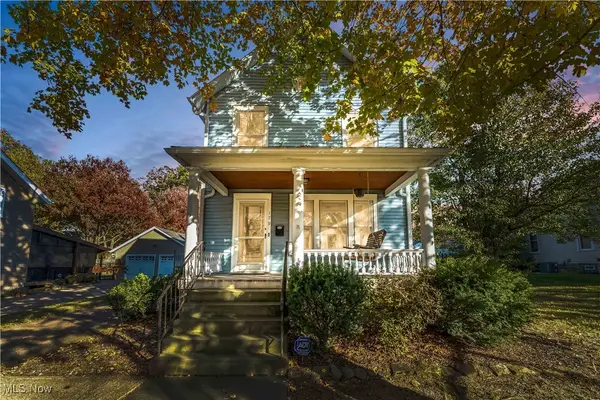 $165,000Pending2 beds 1 baths1,280 sq. ft.
$165,000Pending2 beds 1 baths1,280 sq. ft.179 Jackson Street, Amherst, OH 44001
MLS# 5168994Listed by: RE/MAX ABOVE & BEYOND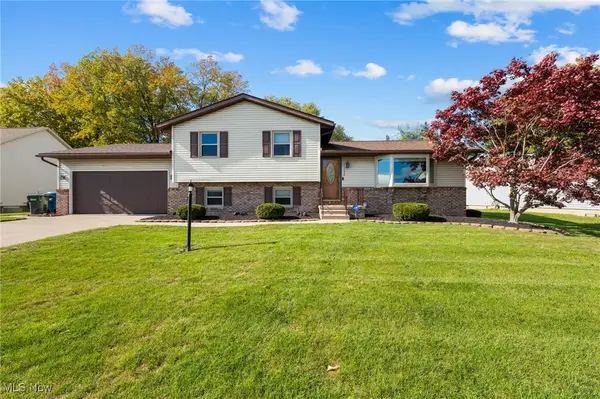 $310,000Active3 beds 2 baths1,752 sq. ft.
$310,000Active3 beds 2 baths1,752 sq. ft.1280 Meadowview Lane, Amherst, OH 44001
MLS# 5167607Listed by: KELLER WILLIAMS CITYWIDE
