6701 Crosse Road, Amherst, OH 44001
Local realty services provided by:Better Homes and Gardens Real Estate Central
Listed by: anthony r latina
Office: re/max crossroads properties
MLS#:5152272
Source:OH_NORMLS
Price summary
- Price:$2,750,000
- Price per sq. ft.:$320.96
About this home
Welcome to 6701 Crosse Rd in Amherst, an extraordinary estate offering unmatched space, amenities, and updates. This massive property sitting on 7.56 acres features 9 bedrooms, 5.5 bathrooms, and an 8-car garage, making it ideal for multi-generational living or entertaining on a grand scale. The main house, originally built in 1999 with an addition in 2003, includes an in-law suite with a private entrance and garage that boasts 3 bedrooms, while the main living space offers 4 bedrooms. The 1,150 sq. ft. guest home adds 2 bedrooms, 1 bathroom, a custom bar, and a golf simulator, creating the perfect space for visitors or entertaining. The septic system in the GH was replaced in 2022, ensuring modern convenience and reliability. The main house and GH have been extensively renovated with new kitchens, bathrooms, plumbing, electrical, flooring, trim, paint, and doors (2018–2019). Other upgrades include a new roof (2017), new boiler (2025) in the main house, whole-home generator (2019). Outdoor highlights abound: an indoor saltwater pool with new heater (2023), a 760,000-gallon pond (2021), bocce ball court, pergola (2018), outdoor fireplace with swing (2021), nature stone throughout the property (2019–2020), and extensive walkways and lighting (2022). The she-shed, renovated in 2020, includes a second floor with a half bath. The property also features a pumping station for water management, 2, 9-hole frisbee golf courses, and an orchard of 70+ trees, including 15 fruit trees. With brick entry columns, wrought iron fencing, new mailbox (2019), resurfaced driveway (2022), and sprinkler systems (2022), every detail has been considered in this property. 6701 Crosse Rd is more than a home, it’s a private retreat and a once-in-a-lifetime opportunity.
Contact an agent
Home facts
- Year built:1999
- Listing ID #:5152272
- Added:100 day(s) ago
- Updated:December 19, 2025 at 08:16 AM
Rooms and interior
- Bedrooms:9
- Total bathrooms:6
- Full bathrooms:5
- Half bathrooms:1
- Living area:8,568 sq. ft.
Heating and cooling
- Cooling:Central Air, Heat Pump, Wall Units
- Heating:Electric, Forced Air, Hot Water, Propane, Steam, Wood, Zoned
Structure and exterior
- Roof:Asphalt, Fiberglass
- Year built:1999
- Building area:8,568 sq. ft.
- Lot area:7.56 Acres
Utilities
- Water:Public
- Sewer:Septic Tank
Finances and disclosures
- Price:$2,750,000
- Price per sq. ft.:$320.96
- Tax amount:$20,533 (2024)
New listings near 6701 Crosse Road
- New
 $310,000Active3 beds 3 baths
$310,000Active3 beds 3 baths953 Longitude Lane, Amherst, OH 44001
MLS# 5177777Listed by: THE HOLDEN AGENCY - New
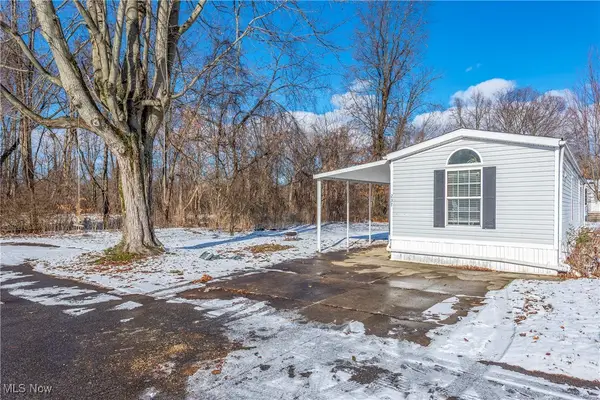 $45,900Active2 beds 1 baths
$45,900Active2 beds 1 baths237 Amherst Mobile Home, Amherst, OH 44001
MLS# 5177246Listed by: BERKSHIRE HATHAWAY HOMESERVICES LUCIEN REALTY - New
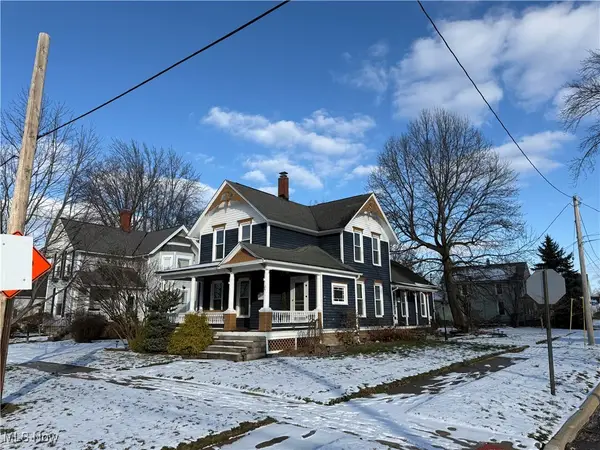 $279,900Active3 beds 2 baths2,130 sq. ft.
$279,900Active3 beds 2 baths2,130 sq. ft.495 Church Street, Amherst, OH 44001
MLS# 5177104Listed by: THE SWANZER AGENCY - New
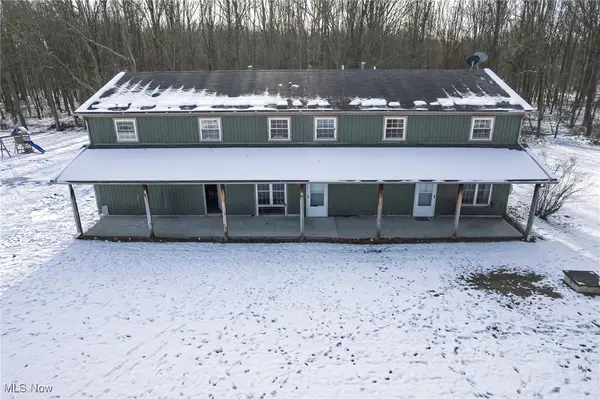 $365,000Active6 beds 4 baths3,384 sq. ft.
$365,000Active6 beds 4 baths3,384 sq. ft.48903 N Ridge Road, Amherst, OH 44001
MLS# 5176391Listed by: RUSSELL REAL ESTATE SERVICES - Open Fri, 4:30 to 6:30pm
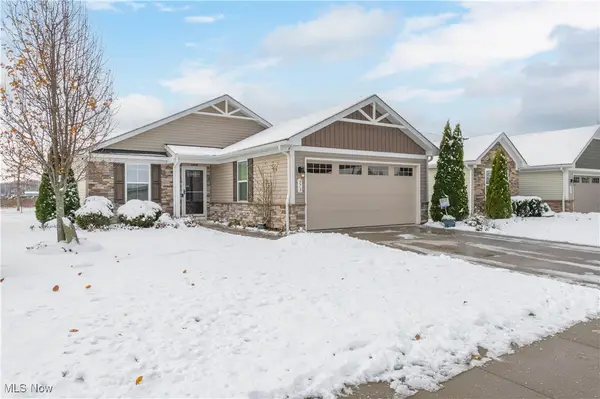 $269,000Active2 beds 2 baths1,150 sq. ft.
$269,000Active2 beds 2 baths1,150 sq. ft.373 Pebble Creek Court, Amherst, OH 44001
MLS# 5175182Listed by: KELLER WILLIAMS GREATER METROPOLITAN 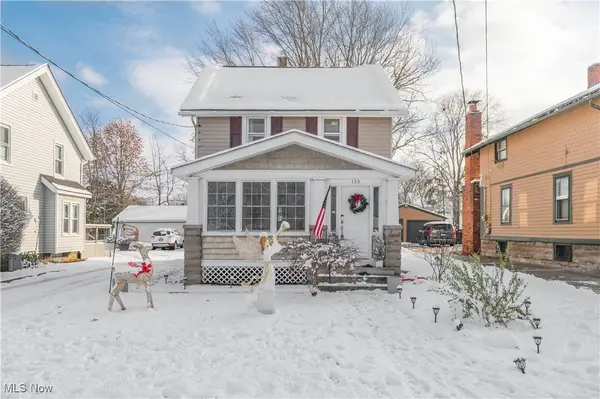 $229,900Pending3 beds 2 baths1,201 sq. ft.
$229,900Pending3 beds 2 baths1,201 sq. ft.133 Forest Street, Amherst, OH 44001
MLS# 5175550Listed by: KELLER WILLIAMS GREATER METROPOLITAN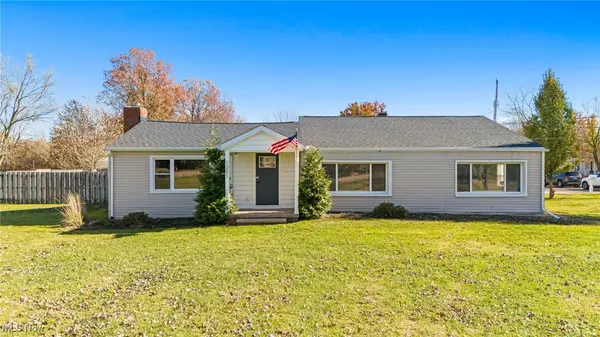 $362,900Active4 beds 2 baths2,530 sq. ft.
$362,900Active4 beds 2 baths2,530 sq. ft.1301 N Main Street, Amherst, OH 44001
MLS# 5172556Listed by: HOUSE TO HOME REAL ESTATE PROFESSIONALS, LLC. $289,900Active2 beds 2 baths1,408 sq. ft.
$289,900Active2 beds 2 baths1,408 sq. ft.318 Buttermere Lane, Amherst, OH 44001
MLS# 5172427Listed by: THE SWANZER AGENCY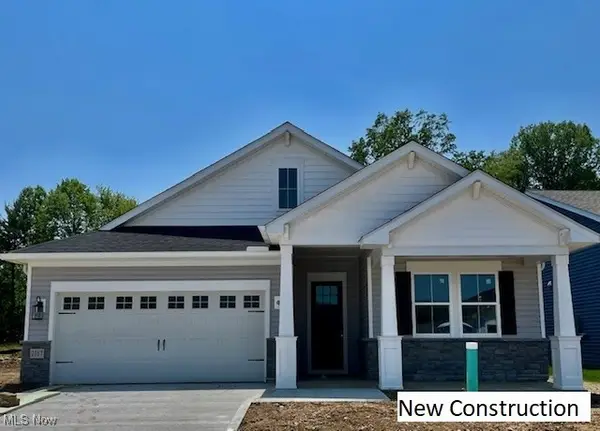 $449,990Active2 beds 2 baths1,778 sq. ft.
$449,990Active2 beds 2 baths1,778 sq. ft.2158 Myla Way, Amherst, OH 44001
MLS# 5172016Listed by: KELLER WILLIAMS CITYWIDE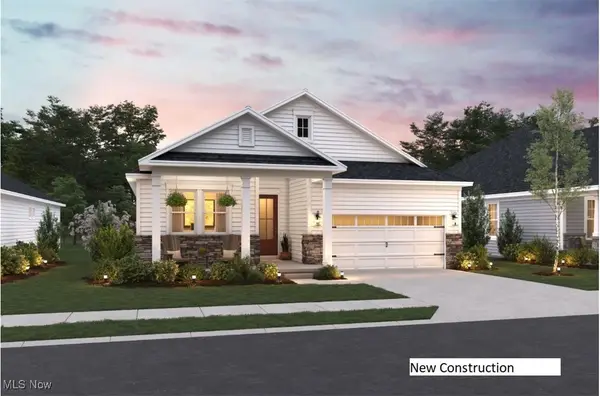 $389,990Active2 beds 2 baths1,778 sq. ft.
$389,990Active2 beds 2 baths1,778 sq. ft.2160 Myla Way, Amherst, OH 44001
MLS# 5172019Listed by: KELLER WILLIAMS CITYWIDE
