726 Sunrise Drive, Amherst, OH 44001
Local realty services provided by:Better Homes and Gardens Real Estate Central
Listed by: andrea neal
Office: russell real estate services
MLS#:5163510
Source:OH_NORMLS
Price summary
- Price:$479,500
- Price per sq. ft.:$158.36
About this home
Welcome home to this stunning 4-bedroom Custom Colonial perfectly situated on a spacious corner lot in a beautiful, established neighborhood of Amherst. Step inside the welcoming foyer entrance and fall in love with the warmth, character, and thoughtful updates throughout. Featuring an open floor plan, cathedral ceilings, skylights, ceramic and hardwood flooring, wood doors, wainscoting and crown molding details, eat-in kitchen boasts a large island, quartz countertops, plenty of cabinet space and flows seamlessly into the inviting great room with one of three wood-burning fireplaces—perfect for cozy gatherings. The formal dining room offers elegance for entertaining, while the first-floor laundry adds convenience to everyday living. This home blends timeless craftsmanship with modern upgrades. Enjoy the convenience of a dedicated home office or den and the flexibility of an additional room, offering endless possibilities for your lifestyle needs. Upstairs, the spacious master suite features cathedral ceilings, a beautifully updated private bath with walk-in shower, and walk-in closet for plenty of storage. Enjoy the outdoors on your brick patio, relax in the gazebo, or make use of the wood shed for extra storage, brick fireplace pit for to enjoy on those chilly fall evenings. Finished two-car garage offers additional space for hobbies or storage. Large corner lot with mature landscaping, This remarkable Colonial offers the perfect balance of classic style and modern living—a true must-see!
Contact an agent
Home facts
- Year built:1985
- Listing ID #:5163510
- Added:41 day(s) ago
- Updated:November 21, 2025 at 08:19 AM
Rooms and interior
- Bedrooms:4
- Total bathrooms:3
- Full bathrooms:2
- Half bathrooms:1
- Living area:3,028 sq. ft.
Heating and cooling
- Cooling:Central Air
- Heating:Forced Air, Gas
Structure and exterior
- Roof:Asphalt, Fiberglass
- Year built:1985
- Building area:3,028 sq. ft.
- Lot area:0.73 Acres
Utilities
- Water:Public
- Sewer:Public Sewer
Finances and disclosures
- Price:$479,500
- Price per sq. ft.:$158.36
- Tax amount:$4,390 (2024)
New listings near 726 Sunrise Drive
- Open Sat, 10am to 2:30pmNew
 $289,900Active2 beds 2 baths1,408 sq. ft.
$289,900Active2 beds 2 baths1,408 sq. ft.318 Buttermere Lane, Amherst, OH 44001
MLS# 5172427Listed by: THE SWANZER AGENCY - New
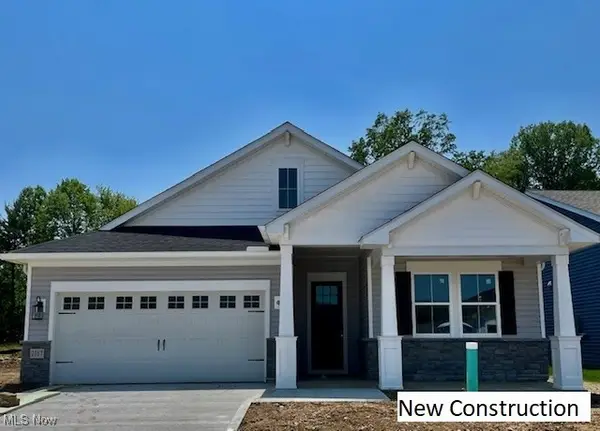 $457,849Active2 beds 2 baths1,778 sq. ft.
$457,849Active2 beds 2 baths1,778 sq. ft.2158 Myla Way, Amherst, OH 44001
MLS# 5172016Listed by: KELLER WILLIAMS CITYWIDE - New
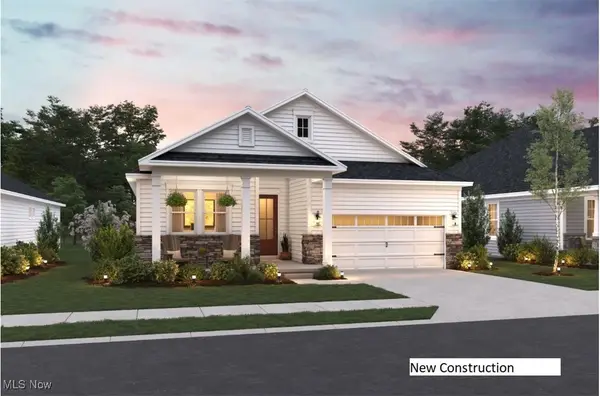 $419,759Active2 beds 2 baths1,778 sq. ft.
$419,759Active2 beds 2 baths1,778 sq. ft.2160 Myla Way, Amherst, OH 44001
MLS# 5172019Listed by: KELLER WILLIAMS CITYWIDE - New
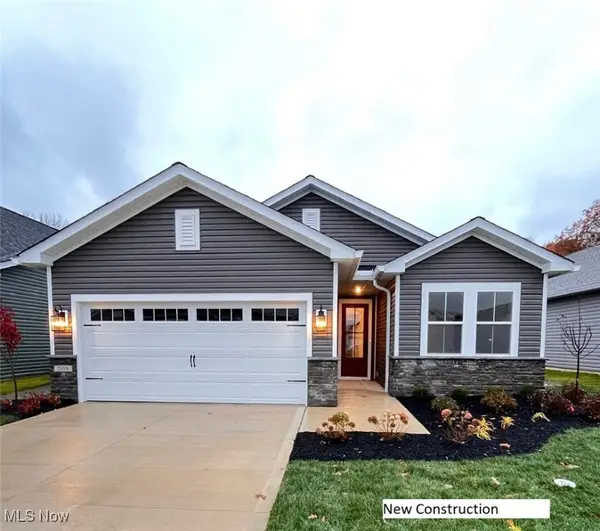 $437,990Active2 beds 2 baths1,678 sq. ft.
$437,990Active2 beds 2 baths1,678 sq. ft.2159 Myla Way, Amherst, OH 44001
MLS# 5172007Listed by: KELLER WILLIAMS CITYWIDE - New
 $422,990Active2 beds 2 baths1,778 sq. ft.
$422,990Active2 beds 2 baths1,778 sq. ft.2168 Myla Way, Amherst, OH 44001
MLS# 5172013Listed by: KELLER WILLIAMS CITYWIDE - Open Sun, 12 to 2pm
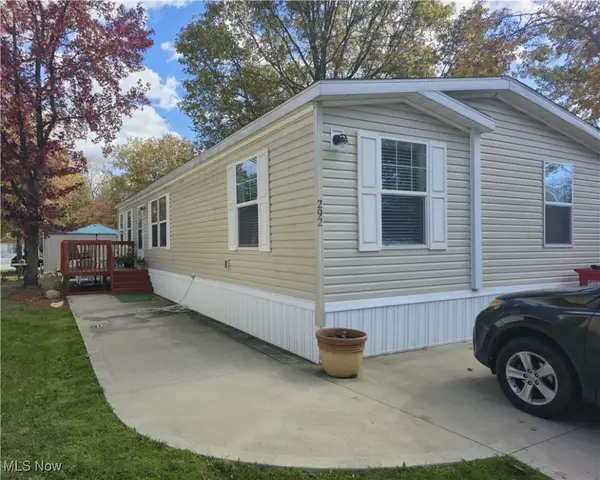 $94,995Active4 beds 2 baths1,344 sq. ft.
$94,995Active4 beds 2 baths1,344 sq. ft.292 Maple Street, Amherst, OH 44001
MLS# 5167563Listed by: REAL OF OHIO 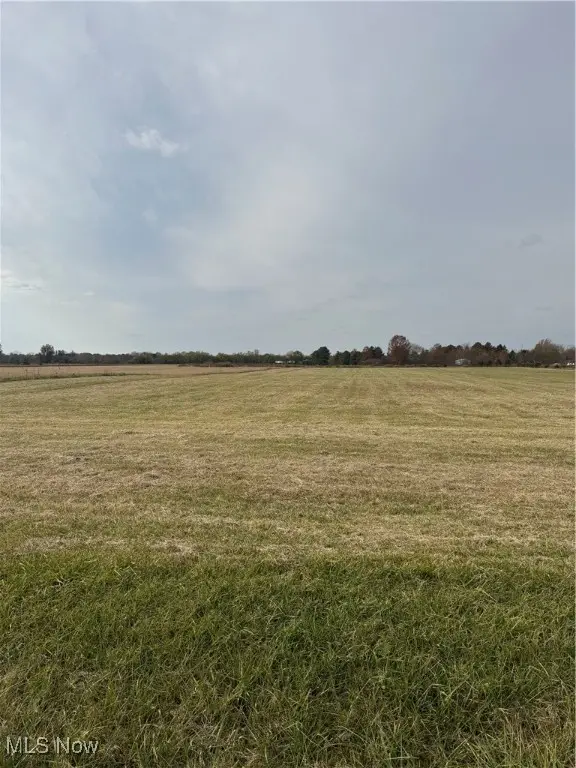 $249,000Active5 Acres
$249,000Active5 AcresV/L Baird Road, Amherst, OH 44001
MLS# 5170118Listed by: EXP REALTY, LLC.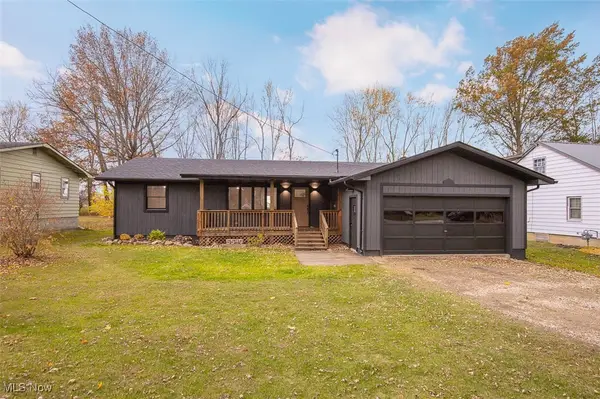 $249,900Active3 beds 2 baths1,432 sq. ft.
$249,900Active3 beds 2 baths1,432 sq. ft.5540 Virginia Drive, Amherst, OH 44001
MLS# 5170156Listed by: LOKAL REAL ESTATE, LLC.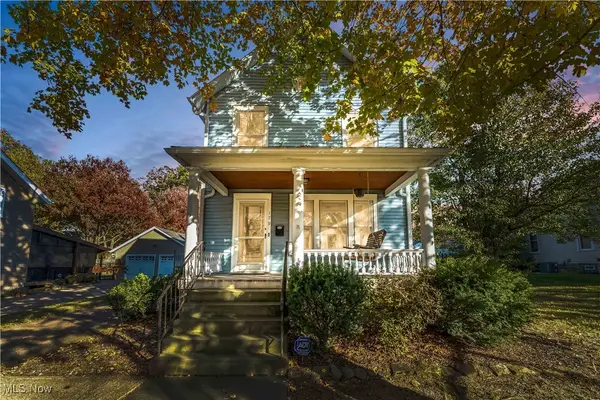 $165,000Pending2 beds 1 baths1,280 sq. ft.
$165,000Pending2 beds 1 baths1,280 sq. ft.179 Jackson Street, Amherst, OH 44001
MLS# 5168994Listed by: RE/MAX ABOVE & BEYOND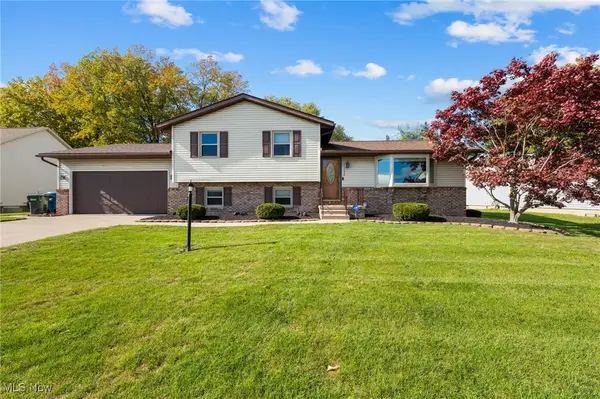 $310,000Active3 beds 2 baths1,752 sq. ft.
$310,000Active3 beds 2 baths1,752 sq. ft.1280 Meadowview Lane, Amherst, OH 44001
MLS# 5167607Listed by: KELLER WILLIAMS CITYWIDE
