891 Park Avenue, Amherst, OH 44001
Local realty services provided by:Better Homes and Gardens Real Estate Central
Listed by: pela telidis
Office: platinum real estate
MLS#:5135116
Source:OH_NORMLS
Price summary
- Price:$339,900
- Price per sq. ft.:$165.56
About this home
Welcome Home! Beautiful Craftsman-style home-nestled on a charming, well-established street in Amherst. Stepping into the inviting breezeway-you'll feel right at home. Spacious entrance leads you to a new kitchen, new cabinets, new countertops & new built-in large closet/pantry, new flooring. Brand new half bath with pedestal sink was added. A butlers swing door leads to dining room with built-ins including a buffet & a bay window with extra storage under the bench seat. This is the perfect spot to curl up with a book or just enjoy the beautiful wood finishes. The wood columns separating the living and dining room provide a secret secretary and a bookcase. Built-ins showcase the home’s timeless character. Spacious living room has decorative fireplace. Off the living room -is an office/music room. Throughout the main level you will find gorgeous wood trim, coffered ceilings, hardwood floors, period appropriate paint & wallpaper friezes that creates a warm, inviting atmosphere. The primary bedroom is located on the first floor with its own new bathroom. The second floor has 3 comfortable bedrooms & updated full bath. Under-eaves attics offer additional storage & the basement provides even more room. Spacious & relaxing enclosed front porch. Step outside to the extra lot & sideyard. New sandstone patio hardscaping provides a perfect space for relaxation/entertaining. The flowerbeds include pollinator friendly native plants & behind the garage containers of vegetables await the new owners. Roomy attached 3-car garage comes with additional storage and electricity. In addition- major upgrades include - high efficiency furnace, central air, hot water heater, gas line & new plumbing lines. Owners have lovingly updated this home, making it the perfect place for you to move in & enjoy. This beautiful home is within walking distance of downtown Amherst with shopping, restaurants, 5 blocks from the public library & less than a block from the Maude Neiding City Park.
Contact an agent
Home facts
- Year built:1910
- Listing ID #:5135116
- Added:137 day(s) ago
- Updated:November 15, 2025 at 04:11 PM
Rooms and interior
- Bedrooms:4
- Total bathrooms:3
- Full bathrooms:2
- Half bathrooms:1
- Living area:2,053 sq. ft.
Heating and cooling
- Cooling:Central Air
- Heating:Forced Air, Gas
Structure and exterior
- Roof:Asphalt, Fiberglass
- Year built:1910
- Building area:2,053 sq. ft.
- Lot area:0.26 Acres
Utilities
- Water:Public
- Sewer:Public Sewer
Finances and disclosures
- Price:$339,900
- Price per sq. ft.:$165.56
- Tax amount:$2,814 (2024)
New listings near 891 Park Avenue
- New
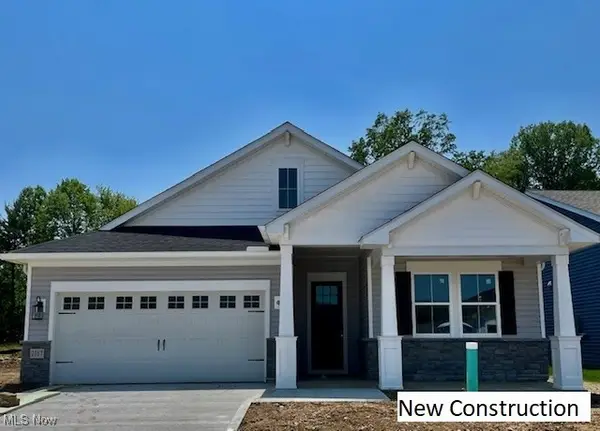 $457,849Active2 beds 2 baths1,778 sq. ft.
$457,849Active2 beds 2 baths1,778 sq. ft.2158 Myla Way, Amherst, OH 44001
MLS# 5172016Listed by: KELLER WILLIAMS CITYWIDE - New
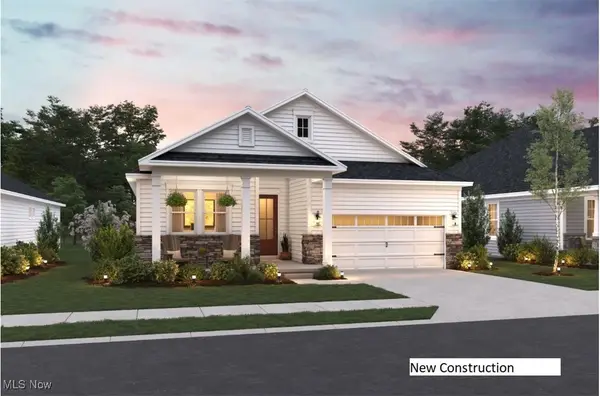 $419,759Active2 beds 2 baths1,778 sq. ft.
$419,759Active2 beds 2 baths1,778 sq. ft.2160 Myla Way, Amherst, OH 44001
MLS# 5172019Listed by: KELLER WILLIAMS CITYWIDE - New
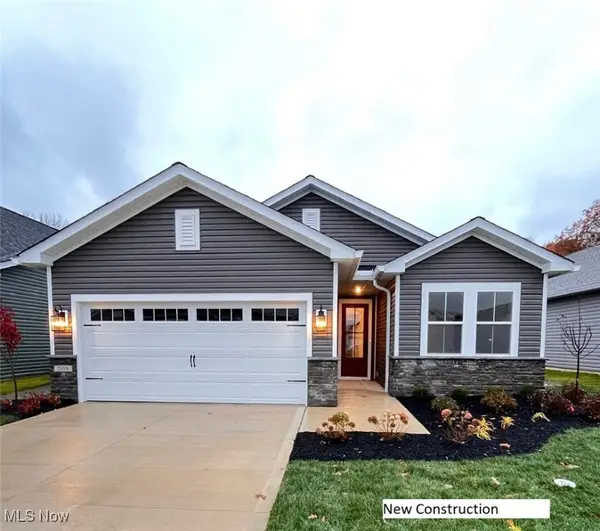 $437,990Active2 beds 2 baths1,678 sq. ft.
$437,990Active2 beds 2 baths1,678 sq. ft.2159 Myla Way, Amherst, OH 44001
MLS# 5172007Listed by: KELLER WILLIAMS CITYWIDE - New
 $422,990Active2 beds 2 baths1,778 sq. ft.
$422,990Active2 beds 2 baths1,778 sq. ft.2168 Myla Way, Amherst, OH 44001
MLS# 5172013Listed by: KELLER WILLIAMS CITYWIDE 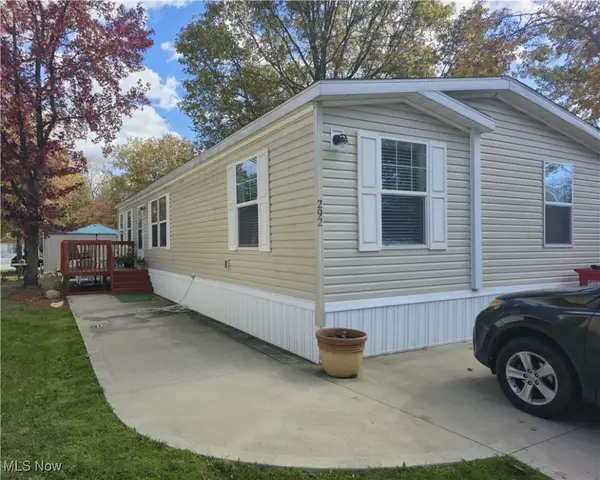 $94,995Active4 beds 2 baths1,344 sq. ft.
$94,995Active4 beds 2 baths1,344 sq. ft.292 Maple Street, Amherst, OH 44001
MLS# 5167563Listed by: REAL OF OHIO- New
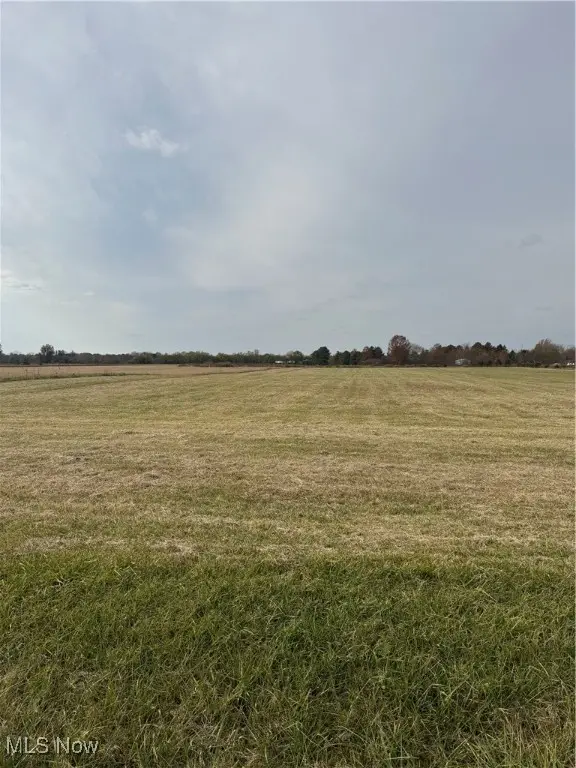 $249,000Active5 Acres
$249,000Active5 AcresV/L Baird Road, Amherst, OH 44001
MLS# 5170118Listed by: EXP REALTY, LLC. - New
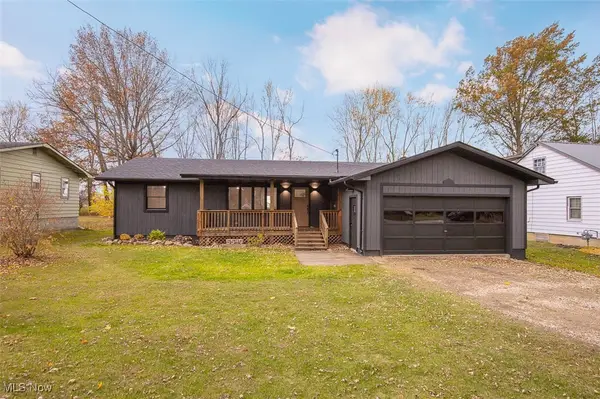 $259,900Active3 beds 2 baths1,432 sq. ft.
$259,900Active3 beds 2 baths1,432 sq. ft.5540 Virginia Drive, Amherst, OH 44001
MLS# 5170156Listed by: LOKAL REAL ESTATE, LLC. 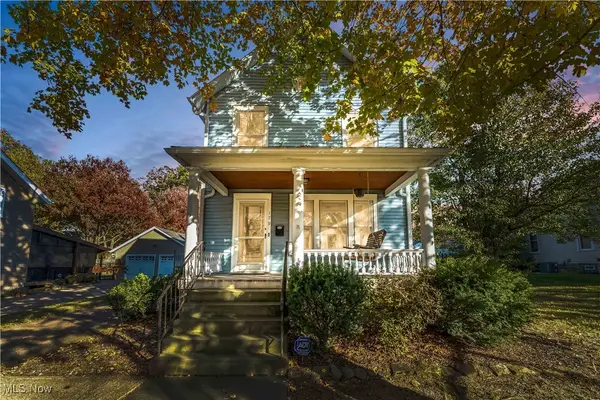 $165,000Pending2 beds 1 baths1,280 sq. ft.
$165,000Pending2 beds 1 baths1,280 sq. ft.179 Jackson Street, Amherst, OH 44001
MLS# 5168994Listed by: RE/MAX ABOVE & BEYOND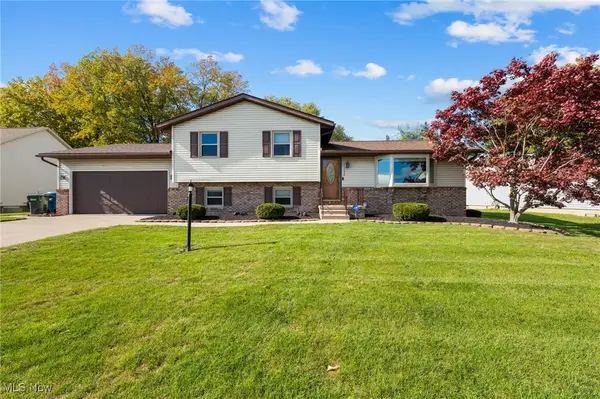 $315,000Active3 beds 2 baths1,752 sq. ft.
$315,000Active3 beds 2 baths1,752 sq. ft.1280 Meadowview Lane, Amherst, OH 44001
MLS# 5167607Listed by: KELLER WILLIAMS CITYWIDE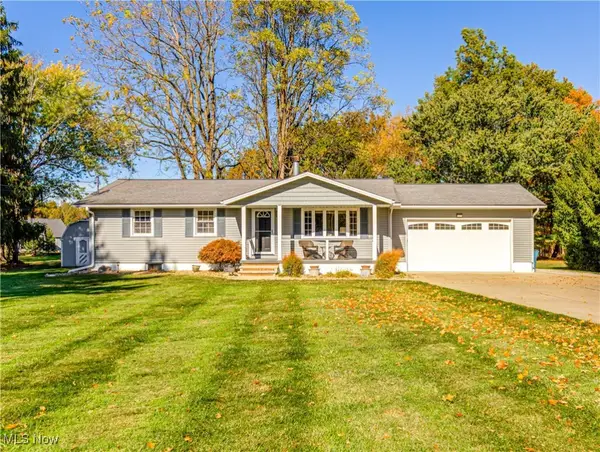 $354,000Pending4 beds 2 baths3,012 sq. ft.
$354,000Pending4 beds 2 baths3,012 sq. ft.47020 Cooper Foster Park Road, Amherst, OH 44001
MLS# 5167594Listed by: RUSSELL REAL ESTATE SERVICES
