923 Longitude Lane, Amherst, OH 44001
Local realty services provided by:Better Homes and Gardens Real Estate Central
Listed by: tiffany pettis
Office: real of ohio
MLS#:5156962
Source:OH_NORMLS
Price summary
- Price:$335,000
- Price per sq. ft.:$121.2
- Monthly HOA dues:$55
About this home
This stunning 4-bedroom, 3.5-bath home is designed to impress from the moment you step inside. A dramatic two-story entry welcomes you with abundant natural light, flowing seamlessly into the open great room complete with a cozy fireplace perfect for gatherings and relaxation.
The chef's kitchen is a dream, featuring a large island, walk-in pantry, and dinette with direct access to the patio, making indoor-outdoor living a breeze. Convenience shines with a first-floor laundry room just steps away.
Upstairs, retreat to the expansive owner's suite boasting a spa-inspired glamour bath, while three additional bedrooms and a spacious loft offer room for everyone.
The finished lower level is an entertainer's delight with brand-new laminate flooring, a full bath, and endless possibilities for recreation or hosting.
As a bonus, enjoy access to the Clubhouse Gym fitness and community right at your doorstep!
Don't wait this home is the total package. Schedule your private tour today and see why 923 Longitude Lane is the perfect place to call home.
Contact an agent
Home facts
- Year built:2016
- Listing ID #:5156962
- Added:59 day(s) ago
- Updated:November 15, 2025 at 08:45 AM
Rooms and interior
- Bedrooms:4
- Total bathrooms:4
- Full bathrooms:3
- Half bathrooms:1
- Living area:2,764 sq. ft.
Heating and cooling
- Cooling:Central Air
- Heating:Fireplaces, Forced Air, Gas
Structure and exterior
- Roof:Asphalt, Fiberglass
- Year built:2016
- Building area:2,764 sq. ft.
- Lot area:0.89 Acres
Utilities
- Water:Public
- Sewer:Public Sewer
Finances and disclosures
- Price:$335,000
- Price per sq. ft.:$121.2
- Tax amount:$4,107 (2024)
New listings near 923 Longitude Lane
- New
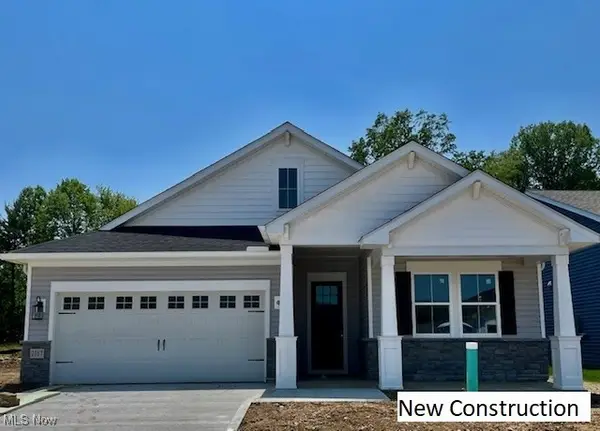 $457,849Active2 beds 2 baths1,778 sq. ft.
$457,849Active2 beds 2 baths1,778 sq. ft.2158 Myla Way, Amherst, OH 44001
MLS# 5172016Listed by: KELLER WILLIAMS CITYWIDE - New
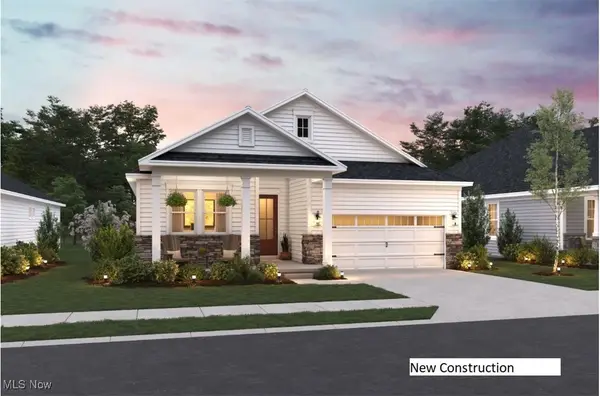 $419,759Active2 beds 2 baths1,778 sq. ft.
$419,759Active2 beds 2 baths1,778 sq. ft.2160 Myla Way, Amherst, OH 44001
MLS# 5172019Listed by: KELLER WILLIAMS CITYWIDE - New
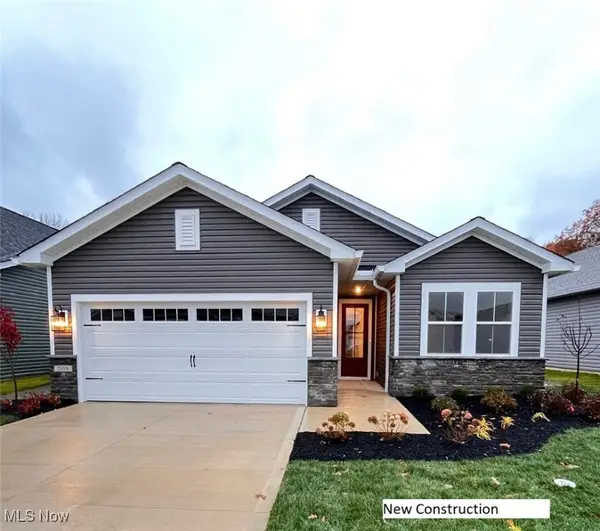 $437,990Active2 beds 2 baths1,678 sq. ft.
$437,990Active2 beds 2 baths1,678 sq. ft.2159 Myla Way, Amherst, OH 44001
MLS# 5172007Listed by: KELLER WILLIAMS CITYWIDE - New
 $422,990Active2 beds 2 baths1,778 sq. ft.
$422,990Active2 beds 2 baths1,778 sq. ft.2168 Myla Way, Amherst, OH 44001
MLS# 5172013Listed by: KELLER WILLIAMS CITYWIDE 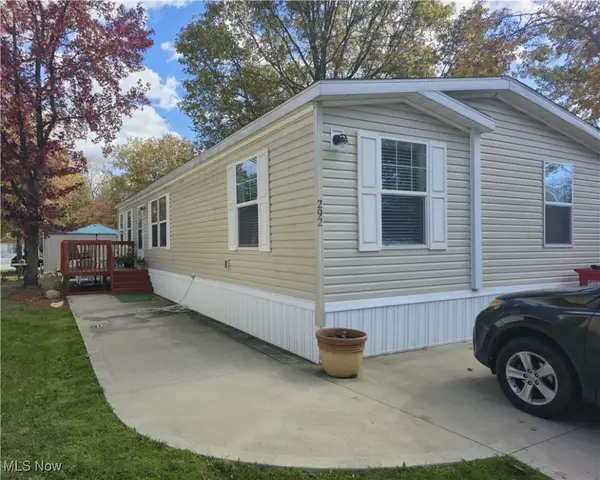 $94,995Active4 beds 2 baths1,344 sq. ft.
$94,995Active4 beds 2 baths1,344 sq. ft.292 Maple Street, Amherst, OH 44001
MLS# 5167563Listed by: REAL OF OHIO- New
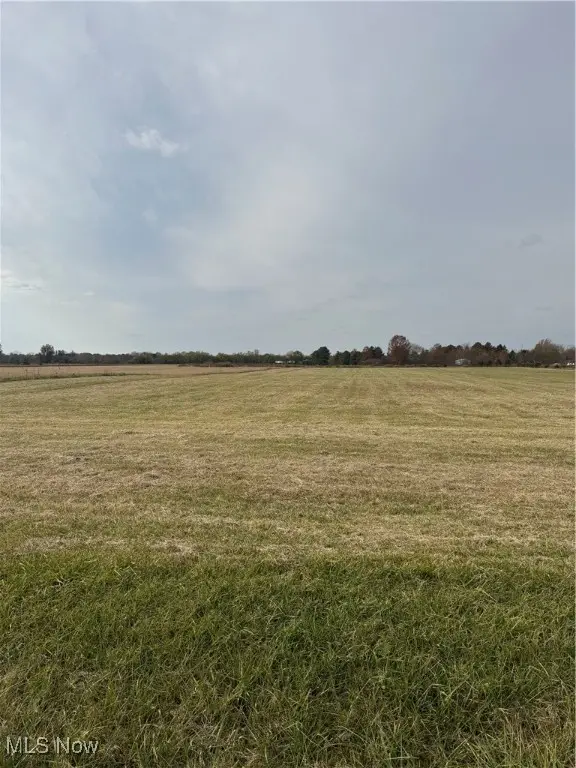 $249,000Active5 Acres
$249,000Active5 AcresV/L Baird Road, Amherst, OH 44001
MLS# 5170118Listed by: EXP REALTY, LLC. - New
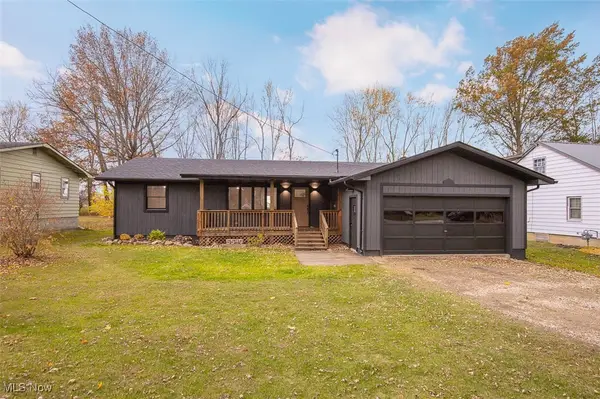 $259,900Active3 beds 2 baths1,432 sq. ft.
$259,900Active3 beds 2 baths1,432 sq. ft.5540 Virginia Drive, Amherst, OH 44001
MLS# 5170156Listed by: LOKAL REAL ESTATE, LLC. 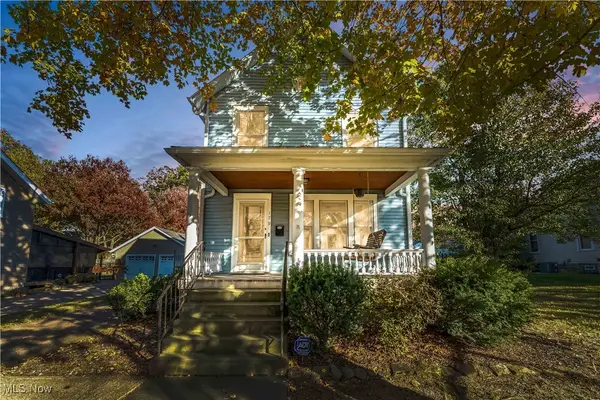 $165,000Pending2 beds 1 baths1,280 sq. ft.
$165,000Pending2 beds 1 baths1,280 sq. ft.179 Jackson Street, Amherst, OH 44001
MLS# 5168994Listed by: RE/MAX ABOVE & BEYOND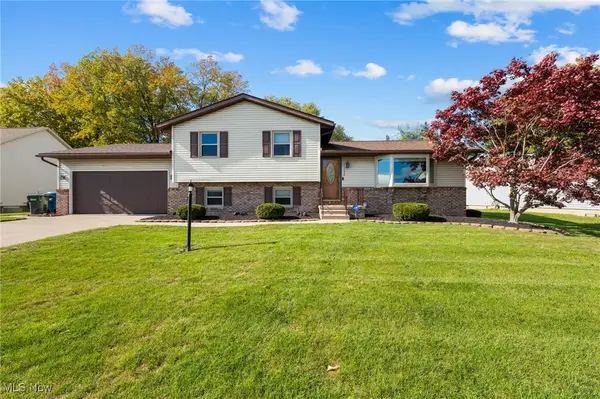 $315,000Active3 beds 2 baths1,752 sq. ft.
$315,000Active3 beds 2 baths1,752 sq. ft.1280 Meadowview Lane, Amherst, OH 44001
MLS# 5167607Listed by: KELLER WILLIAMS CITYWIDE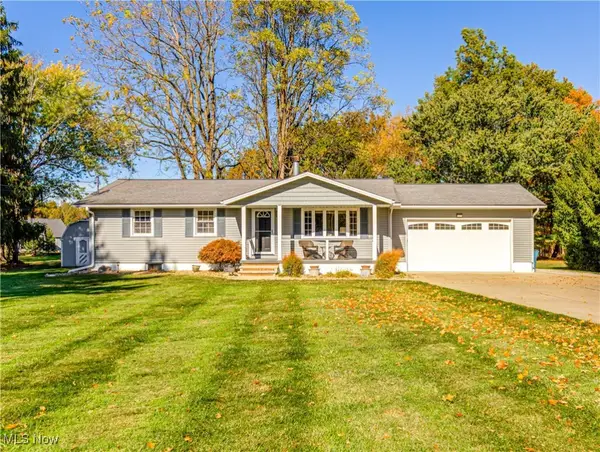 $354,000Pending4 beds 2 baths3,012 sq. ft.
$354,000Pending4 beds 2 baths3,012 sq. ft.47020 Cooper Foster Park Road, Amherst, OH 44001
MLS# 5167594Listed by: RUSSELL REAL ESTATE SERVICES
