1106 County Road 30a, Ashland, OH 44805
Local realty services provided by:Better Homes and Gardens Real Estate Central
Listed by: mary j hartley, seth s andrews
Office: howard hanna real estate services
MLS#:5171755
Source:OH_NORMLS
Price summary
- Price:$1
- Price per sq. ft.:$0
About this home
Offering 4.92 DREAM acres at an amazing location full of picturesque views, lots of fruit trees, bushes, perennials and sandstone wall pathways! Close to 30, 71, Ashland, Mifflin, Wooster- a great convenient location! This property features a reinforced bank barn with a hay loft and room for equipment on the upper level, a few stalls below that opens up to fenced in 1+ acre pasture, ready for a few cattle, goats or horses if desired with electric and water. As well as 2 coops - one originally for chicken, one for rabbits, an additional building with concrete floor, heat and electric, and one more for storage and character. A small pond, koi pond, secret chill area, and an area with enough room for a volleyball game, kickball, side yard baseball AND an underground electric fence for dogs that goes all around the perimeter.
The home….built in1901 with stone floors in the kitchen and eat-in dining room, hardwood floors throughout the rest of the home. Full of old-school character! On the main level, in addition to the kitchen with newer beautiful cupboards and farmhouse sink, you’ll enjoy a small chandelier in the wood cathedral ceiling of the eat-in dining room, the bathroom with claw foot bathtub-shower, formal dining room, living room and a bedroom. Upstairs are 2 additional bedrooms with a nice landing- perfect for a desk, small couch, book shelves or a little game room. The home features a metal roof, new windows (2 years old), a whole home water drinking system and new furnace (2019). Laundry located downstairs. All in the coveted Hillsdale Local School District! If you’ve been looking for a small manageable farm, home full of irreplaceable character, here it is! And with only 5% required down the day of the auction, we’ve made it affordable for all. Schedule your showing today!
A 10% buyer’s premium will be added to the final bid to determine purchase price. There is a non-refundable 5% down due the day of the auction with the rest with-in 35 days.
Contact an agent
Home facts
- Year built:1901
- Listing ID #:5171755
- Added:55 day(s) ago
- Updated:January 08, 2026 at 08:21 AM
Rooms and interior
- Bedrooms:3
- Total bathrooms:1
- Full bathrooms:1
- Living area:1,541 sq. ft.
Heating and cooling
- Cooling:Window Units
- Heating:Baseboard, Forced Air, Propane
Structure and exterior
- Roof:Metal
- Year built:1901
- Building area:1,541 sq. ft.
- Lot area:4.92 Acres
Utilities
- Water:Well
- Sewer:Private Sewer, Septic Tank
Finances and disclosures
- Price:$1
- Price per sq. ft.:$0
- Tax amount:$2,921 (2024)
New listings near 1106 County Road 30a
 $99,900Pending4 beds 2 baths1,888 sq. ft.
$99,900Pending4 beds 2 baths1,888 sq. ft.72 Maine Street, Ashland, OH 44805
MLS# 5179367Listed by: EXP REALTY, LLC.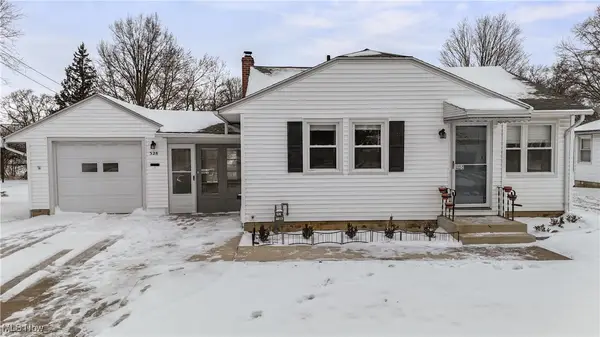 $167,000Pending2 beds 1 baths808 sq. ft.
$167,000Pending2 beds 1 baths808 sq. ft.328 Keen Avenue, Ashland, OH 44805
MLS# 5178744Listed by: KELLER WILLIAMS ELEVATE- Open Sat, 11am to 12pmNew
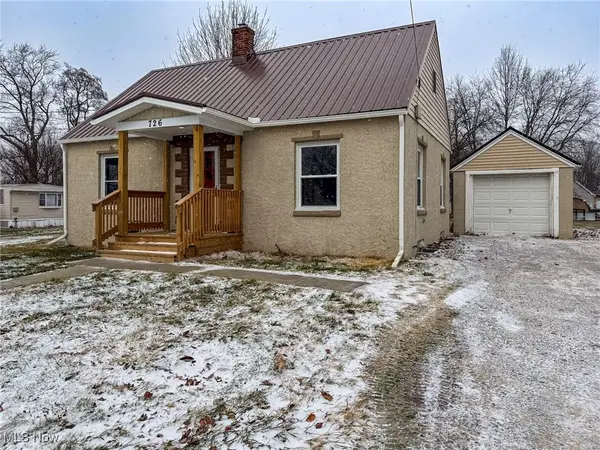 $149,000Active2 beds 1 baths704 sq. ft.
$149,000Active2 beds 1 baths704 sq. ft.726 E 7th Street, Ashland, OH 44805
MLS# 5178877Listed by: COLDWELL BANKER WARD RE 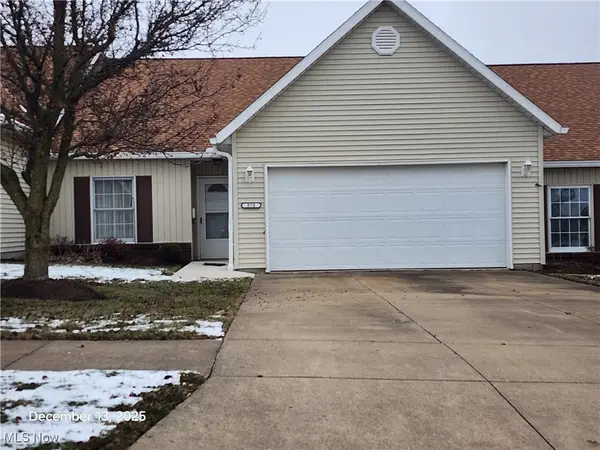 $224,999Active2 beds 2 baths
$224,999Active2 beds 2 baths870 King Ridge Drive, Ashland, OH 44805
MLS# 5178317Listed by: RE/MAX SHOWCASE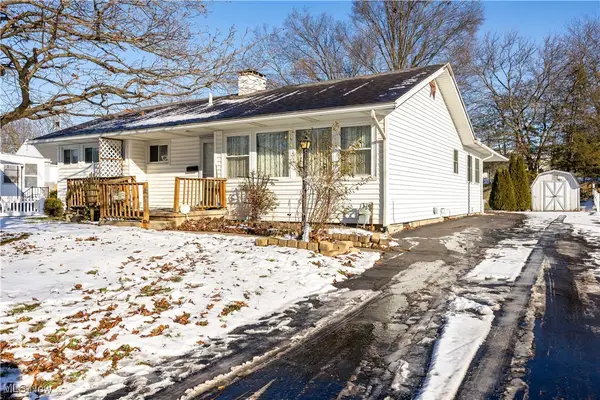 $200,000Pending3 beds 2 baths
$200,000Pending3 beds 2 baths840 Ellis Avenue, Ashland, OH 44805
MLS# 5174622Listed by: RUSSELL REAL ESTATE SERVICES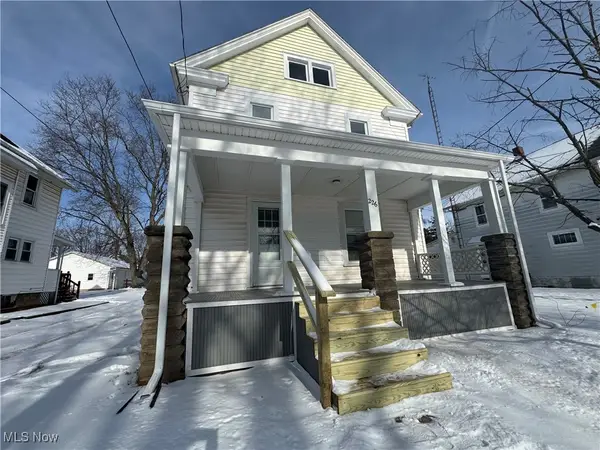 $70,000Pending2 beds 2 baths
$70,000Pending2 beds 2 baths226 E 10th Street, Ashland, OH 44805
MLS# 5177627Listed by: KELLER WILLIAMS LEGACY GROUP REALTY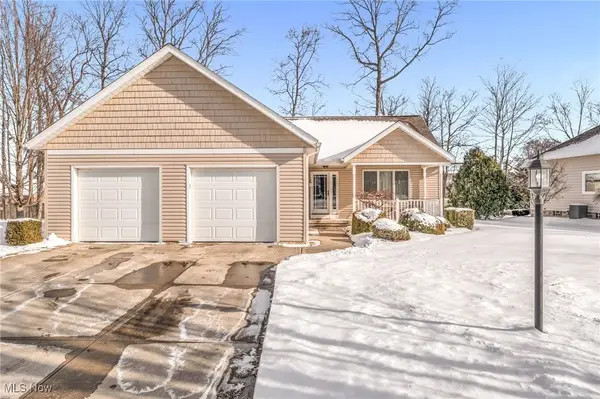 $339,900Active2 beds 2 baths1,704 sq. ft.
$339,900Active2 beds 2 baths1,704 sq. ft.2329 Twin Leaf Court, Ashland, OH 44805
MLS# 5176265Listed by: RE/MAX CROSSROADS PROPERTIES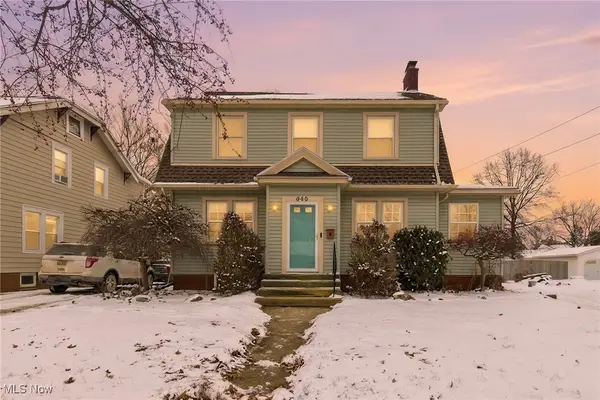 $223,000Pending3 beds 2 baths1,744 sq. ft.
$223,000Pending3 beds 2 baths1,744 sq. ft.840 Sandusky Street, Ashland, OH 44805
MLS# 5177503Listed by: COLDWELL BANKER WARD RE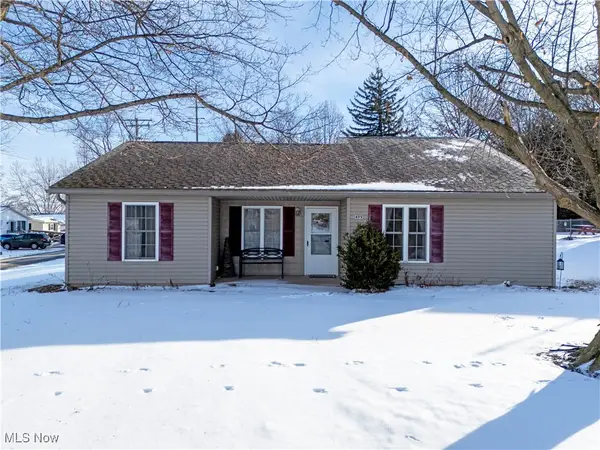 $194,900Active3 beds 1 baths1,092 sq. ft.
$194,900Active3 beds 1 baths1,092 sq. ft.1499 Troy Road, Ashland, OH 44805
MLS# 5177538Listed by: RE/MAX SHOWCASE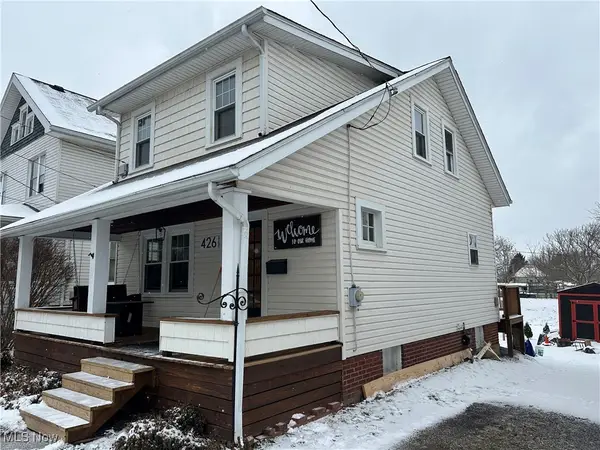 $167,900Active3 beds 2 baths1,087 sq. ft.
$167,900Active3 beds 2 baths1,087 sq. ft.426 Diamond Street, Ashland, OH 44805
MLS# 5176976Listed by: RE/MAX SHOWCASE
