2328 Twin Leaf Court, Ashland, OH 44805
Local realty services provided by:Better Homes and Gardens Real Estate Central
2328 Twin Leaf Court,Ashland, OH 44805
$424,900
- 4 Beds
- 4 Baths
- 3,412 sq. ft.
- Single family
- Active
Listed by: anthony r latina
Office: re/max crossroads properties
MLS#:5171961
Source:OH_NORMLS
Price summary
- Price:$424,900
- Price per sq. ft.:$124.53
About this home
Welcome to 2328 Twin Leaf Ct, a beautifully maintained 4-bedroom home offering 2 full and 2 half bathrooms, abundant space, and thoughtful updates throughout. With a new roof and A/C in 2024, this home provides peace of mind along with exceptional comfort. The curb appeal is inviting, and the attached 2-car garage adds convenience. Step inside to a warm entrance highlighted by rich woodwork and a welcoming staircase. The spacious living room features plush carpeting and flows naturally into the family room area just off the kitchen, a perfect cozy gathering space. The heart of the home is the expansive kitchen, complete with a center island, breakfast bar, ample cabinetry, stainless steel appliances, and seamless access to the formal dining room. Upstairs, the bedrooms are cozy and generous in size. The primary suite includes an ensuite bathroom with a large soaking tub and separate shower, offering the ideal retreat. The fully finished basement provides even more flexibility, including a bonus room perfect for an at-home office, gym, or theater. Step outside to enjoy a large wood deck paired with a stamped concrete patio overlooking lush green yard space, ideal for entertaining or relaxing evenings. Move-in ready and full of charm, this home has it all.
Contact an agent
Home facts
- Year built:2000
- Listing ID #:5171961
- Added:1 day(s) ago
- Updated:November 21, 2025 at 04:38 PM
Rooms and interior
- Bedrooms:4
- Total bathrooms:4
- Full bathrooms:2
- Half bathrooms:2
- Living area:3,412 sq. ft.
Heating and cooling
- Cooling:Central Air
- Heating:Forced Air
Structure and exterior
- Roof:Asphalt, Fiberglass
- Year built:2000
- Building area:3,412 sq. ft.
- Lot area:0.34 Acres
Utilities
- Water:Public
- Sewer:Public Sewer
Finances and disclosures
- Price:$424,900
- Price per sq. ft.:$124.53
- Tax amount:$3,722 (2024)
New listings near 2328 Twin Leaf Court
- New
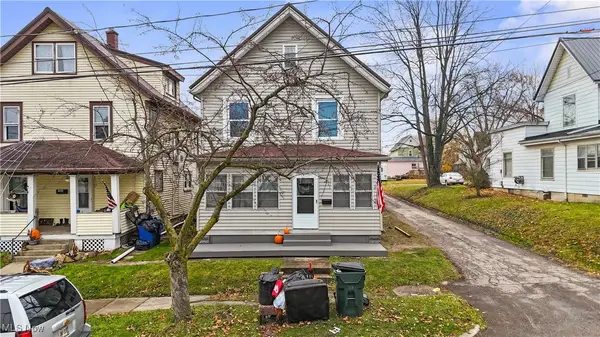 $179,900Active4 beds 2 baths1,356 sq. ft.
$179,900Active4 beds 2 baths1,356 sq. ft.101 E 9th Street, Ashland, OH 44805
MLS# 5172908Listed by: KELLER WILLIAMS ELEVATE - Open Sat, 3 to 4:30pmNew
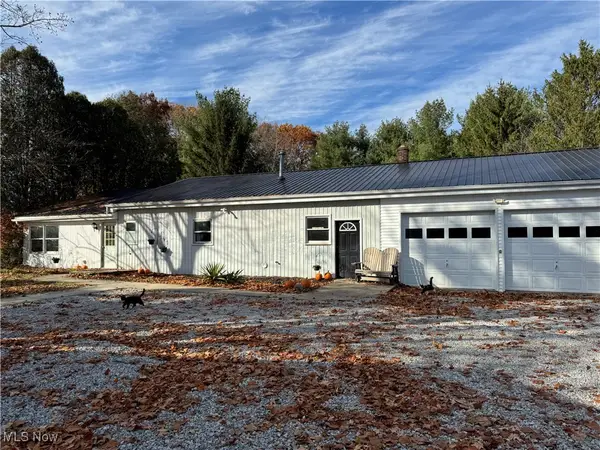 $429,900Active4 beds 2 baths2,212 sq. ft.
$429,900Active4 beds 2 baths2,212 sq. ft.1320 Lake Drive, Ashland, OH 44805
MLS# 5172158Listed by: RE/MAX SHOWCASE - New
 $849,000Active3 beds 3 baths3,900 sq. ft.
$849,000Active3 beds 3 baths3,900 sq. ft.590 County Road 801, Ashland, OH 44805
MLS# 5172055Listed by: RE/MAX SHOWCASE  $139,000Pending3 beds 1 baths1,056 sq. ft.
$139,000Pending3 beds 1 baths1,056 sq. ft.1000 Union Street, Ashland, OH 44805
MLS# 5170995Listed by: KING REALTY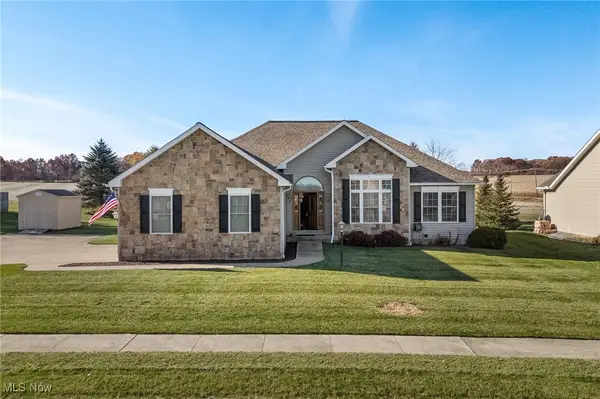 $379,900Pending3 beds 3 baths1,806 sq. ft.
$379,900Pending3 beds 3 baths1,806 sq. ft.142 Abbie Lane, Ashland, OH 44805
MLS# 5171731Listed by: COLDWELL BANKER WARD RE- Open Sat, 11am to 12:30pmNew
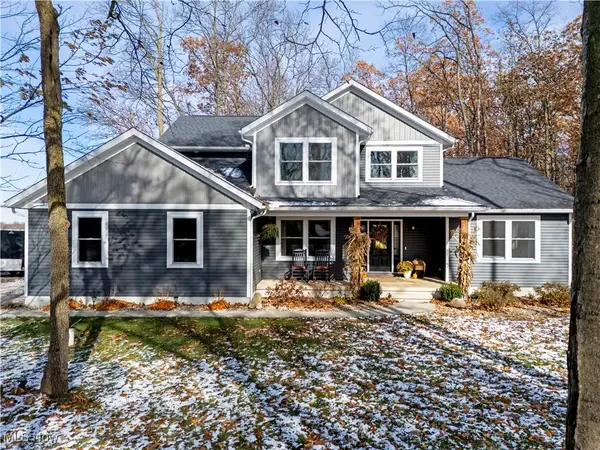 $579,000Active3 beds 3 baths2,870 sq. ft.
$579,000Active3 beds 3 baths2,870 sq. ft.1048 Township Road 2156, Ashland, OH 44805
MLS# 5171615Listed by: RE/MAX SHOWCASE - New
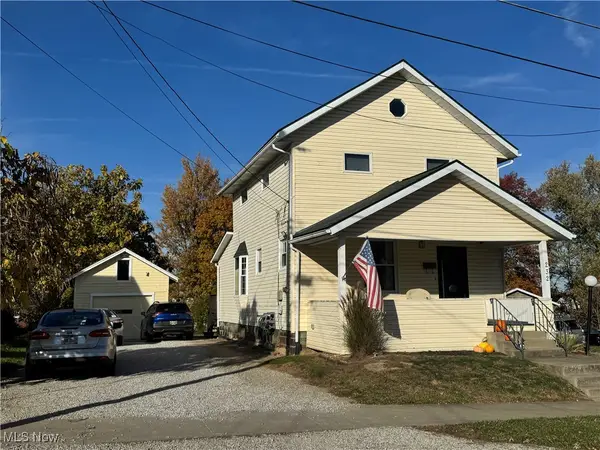 $189,900Active3 beds 2 baths1,594 sq. ft.
$189,900Active3 beds 2 baths1,594 sq. ft.232 High Street, Ashland, OH 44805
MLS# 5171433Listed by: RE/MAX SHOWCASE - New
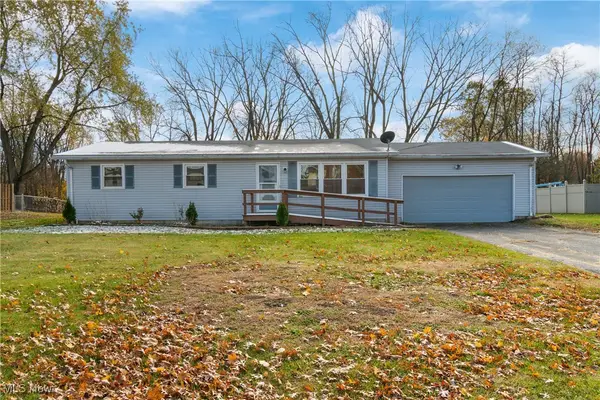 $215,000Active3 beds 2 baths1,820 sq. ft.
$215,000Active3 beds 2 baths1,820 sq. ft.1111 Columbus N Circle, Ashland, OH 44805
MLS# 5171436Listed by: THE HOLDEN AGENCY - New
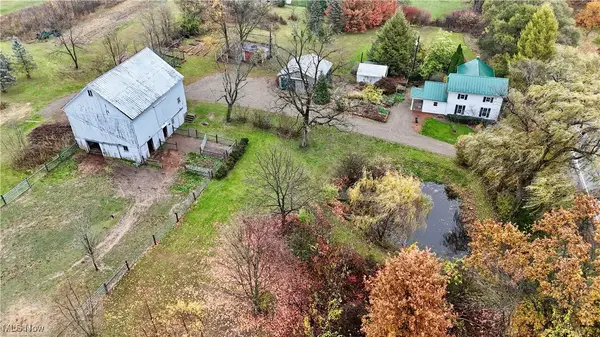 $1Active3 beds 1 baths1,541 sq. ft.
$1Active3 beds 1 baths1,541 sq. ft.1106 County Road 30a, Ashland, OH 44805
MLS# 5171755Listed by: HOWARD HANNA REAL ESTATE SERVICES
