829 County Road 801, Ashland, OH 44805
Local realty services provided by:Better Homes and Gardens Real Estate Central
Listed by: timothy stoops, diane harper
Office: re/max showcase
MLS#:5139611
Source:OH_NORMLS
Price summary
- Price:$565,000
- Price per sq. ft.:$204.34
About this home
Buyer will entertain all backup offers! A stunning cedar retreat nestled in a wooded oasis, this custom-built dream home is tucked away in the rolling hills of Ashland County. As you enter, you'll find an open and spacious great room with soaring ceilings and a towering brick fireplace surrounded by high-end sliding glass doors that offer breathtaking hilltop views. Relax on the three-season porch among the tree tops, or enjoy your morning coffee in the hot tub whiles listening to the sound of birdsong. The spacious, updated kitchen is a chef's dream with gleaming granite countertops and a breakfast nook with an oversized window overlooking the back yard and woods beyond. The spacious primary suite loft has a huge walk-in closet, charming casement windows, and an updated en-suite bathroom complete with skylight. The exterior is just as impressive as the inside! Greet your guests on a winding walkway through the abundant English garden to the rustic stone steps and covered front porch. The deep brown new metal roof creates a feeling of a mountain lodge while the wrap around deck offers stunning views of the rolling countryside and winding road below. The huge heated garage is a woodworker's dream, with additional outbuildings for your every project and storage need. Step through the finished basement with cozy stone fireplace to discover a lower patio and fire pit for s'mores and cocoa on Autumn evenings. Quiet an private country living awaits just minutes from charming downtown Main Street packed with restaurants, boutiques, and events. Don't miss this one-of-a-kind, once-in-a-lifetime dream home on Ashland County!
Contact an agent
Home facts
- Year built:1976
- Listing ID #:5139611
- Added:212 day(s) ago
- Updated:February 10, 2026 at 08:18 AM
Rooms and interior
- Bedrooms:5
- Total bathrooms:3
- Full bathrooms:3
- Living area:2,765 sq. ft.
Heating and cooling
- Cooling:Central Air
- Heating:Forced Air
Structure and exterior
- Roof:Asphalt, Fiberglass, Metal
- Year built:1976
- Building area:2,765 sq. ft.
- Lot area:15.75 Acres
Utilities
- Water:Well
- Sewer:Septic Tank
Finances and disclosures
- Price:$565,000
- Price per sq. ft.:$204.34
- Tax amount:$3,524 (2024)
New listings near 829 County Road 801
- Open Sat, 12 to 1:30pmNew
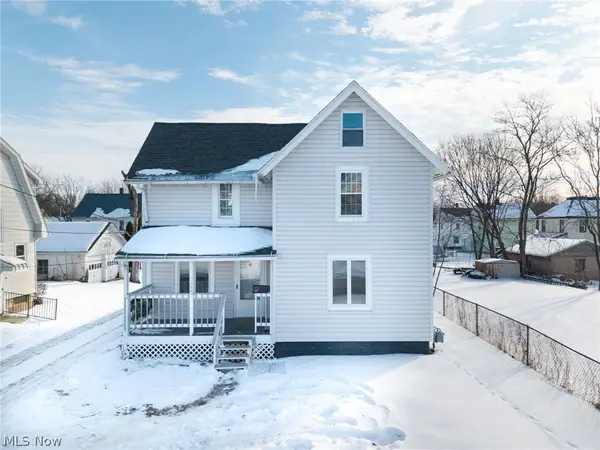 $125,000Active2 beds 1 baths1,598 sq. ft.
$125,000Active2 beds 1 baths1,598 sq. ft.917 Union Street, Ashland, OH 44805
MLS# 5185933Listed by: KELLER WILLIAMS ELEVATE 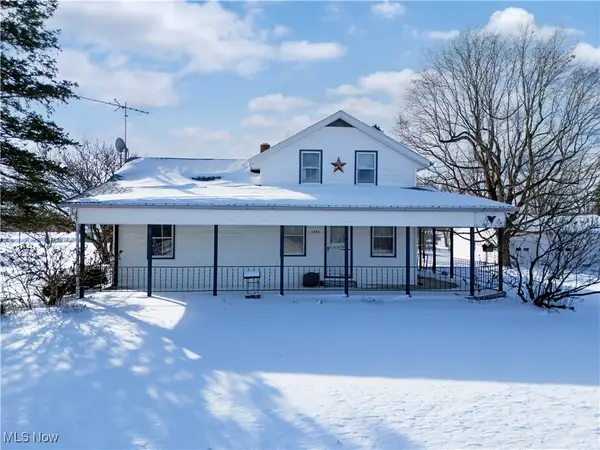 $249,900Pending3 beds 1 baths1,806 sq. ft.
$249,900Pending3 beds 1 baths1,806 sq. ft.1153 County Road 30-a, Ashland, OH 44805
MLS# 5184277Listed by: RE/MAX SHOWCASE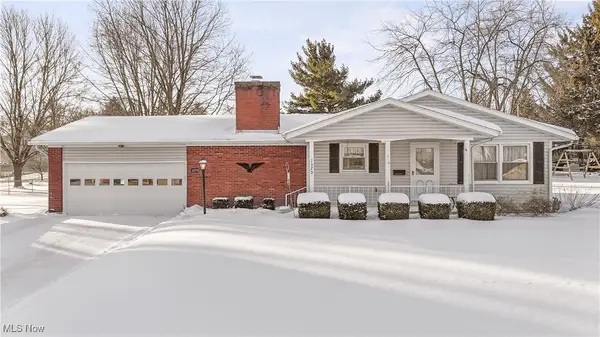 $241,000Pending3 beds 2 baths1,512 sq. ft.
$241,000Pending3 beds 2 baths1,512 sq. ft.1375 Edgewood Drive, Ashland, OH 44805
MLS# 5184379Listed by: KELLER WILLIAMS ELEVATE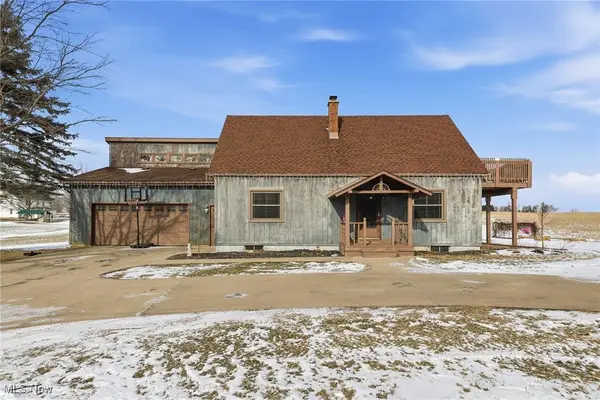 $295,000Active5 beds 2 baths1,600 sq. ft.
$295,000Active5 beds 2 baths1,600 sq. ft.1084 Township Road 1806, Ashland, OH 44805
MLS# 5183548Listed by: COLDWELL BANKER WARD RE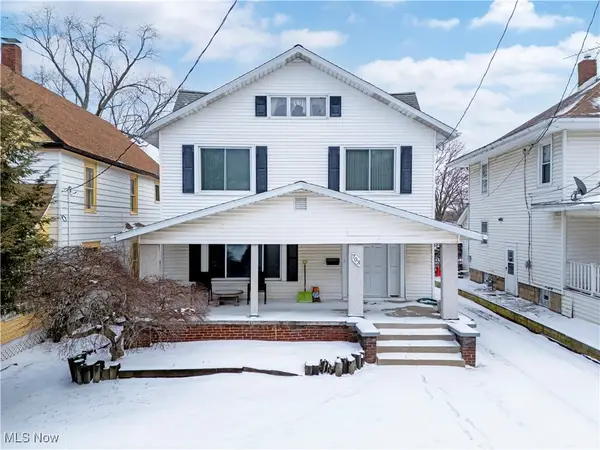 $198,000Active4 beds 2 baths1,980 sq. ft.
$198,000Active4 beds 2 baths1,980 sq. ft.703 Grant Street, Ashland, OH 44805
MLS# 5182346Listed by: RE/MAX SHOWCASE $244,999Pending2 beds 2 baths1,316 sq. ft.
$244,999Pending2 beds 2 baths1,316 sq. ft.1559 Township Road 1153, Ashland, OH 44805
MLS# 5182461Listed by: RE/MAX SHOWCASE $180,000Active3 beds 1 baths1,780 sq. ft.
$180,000Active3 beds 1 baths1,780 sq. ft.1218 Myers Avenue, Ashland, OH 44805
MLS# 5182617Listed by: KAUFMAN REALTY & AUCTION, LLC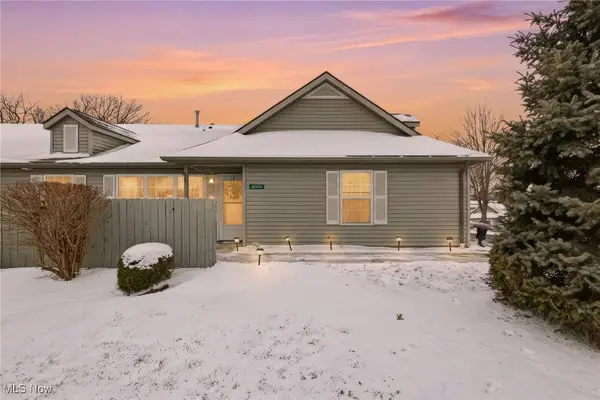 $220,000Pending2 beds 2 baths1,239 sq. ft.
$220,000Pending2 beds 2 baths1,239 sq. ft.1260 Partridge Way, Ashland, OH 44805
MLS# 5182306Listed by: COLDWELL BANKER WARD RE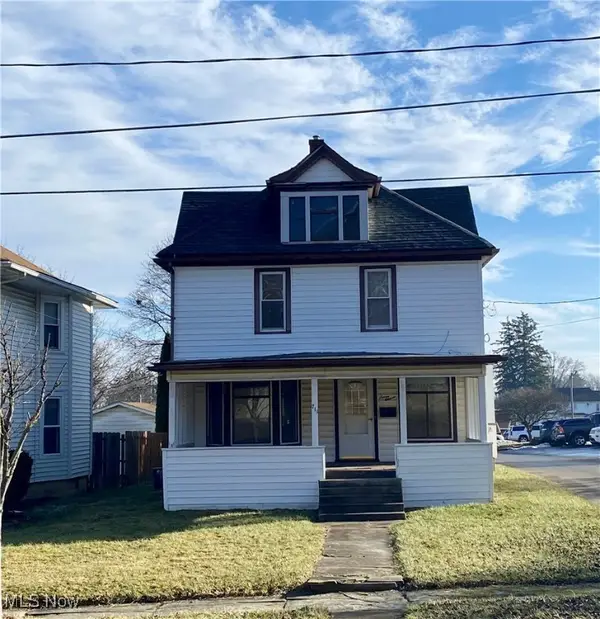 $197,000Active3 beds 2 baths
$197,000Active3 beds 2 baths711 Grant Street, Ashland, OH 44805
MLS# 5180291Listed by: RE/MAX SHOWCASE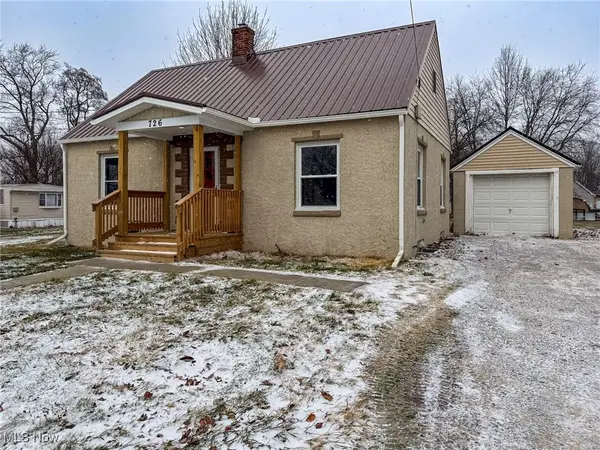 $149,000Pending2 beds 1 baths704 sq. ft.
$149,000Pending2 beds 1 baths704 sq. ft.726 E 7th Street, Ashland, OH 44805
MLS# 5178877Listed by: COLDWELL BANKER WARD RE

