1022 W 51st Street, Ashtabula, OH 44004
Local realty services provided by:Better Homes and Gardens Real Estate Central
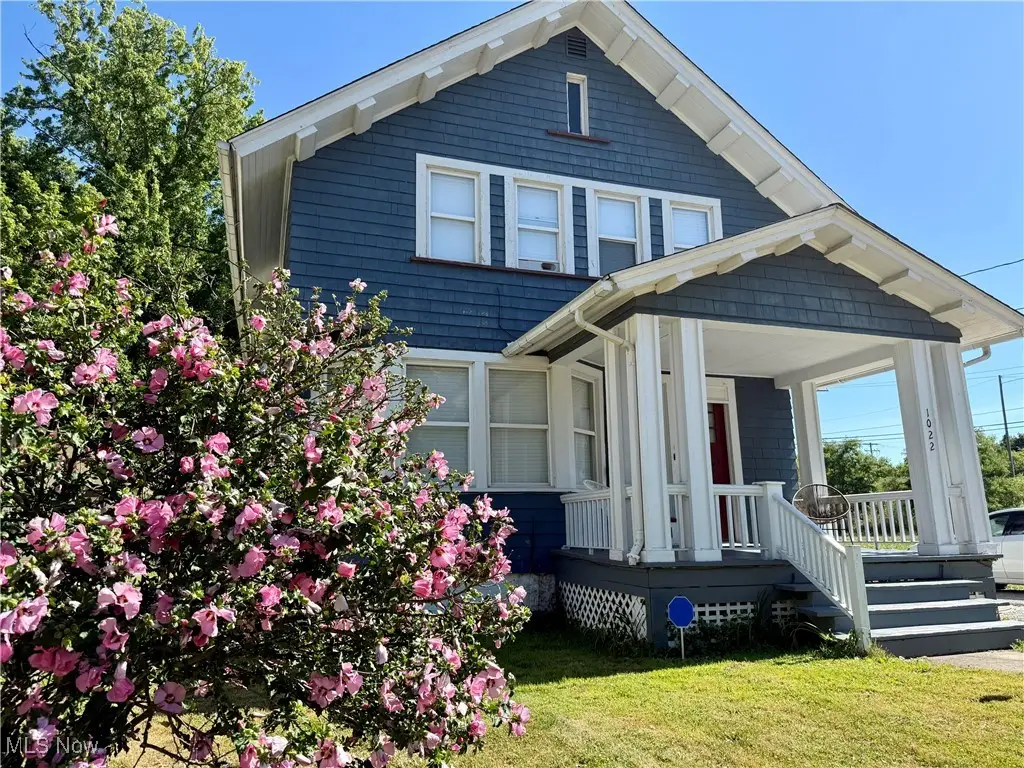
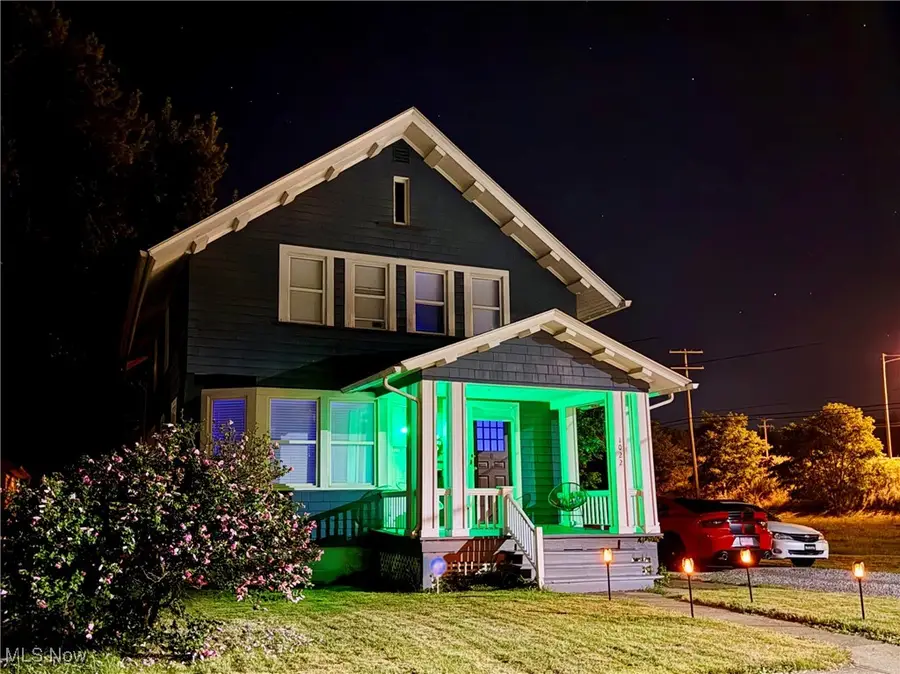
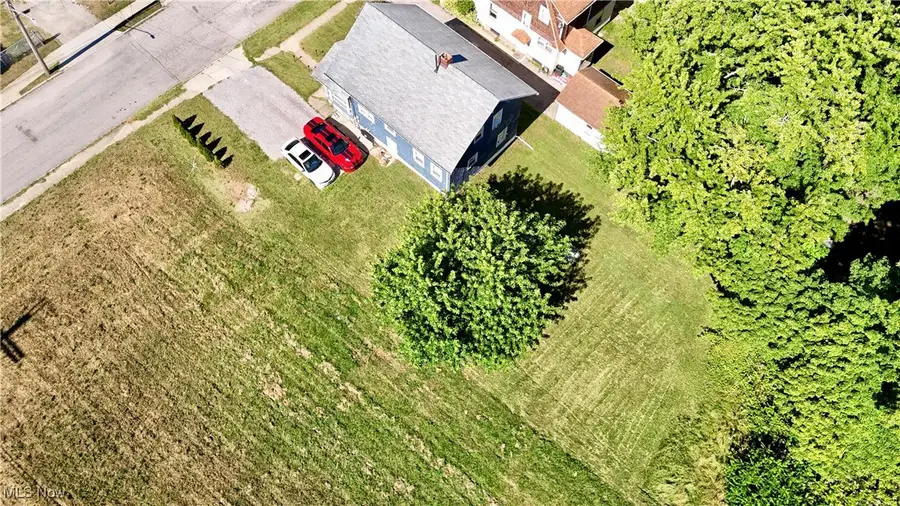
Listed by:steven koleno
Office:beycome brokerage realty llc.
MLS#:5142565
Source:OH_NORMLS
Price summary
- Price:$139,999
- Price per sq. ft.:$88.38
About this home
This unique property combines functionality, style, and space — making it an option for both relaxed living and productive working.
Step inside to find an expansive entryway that sets the tone for the entire home, leading gracefully to the upper level. The living room offers generous space for entertaining or relaxing, seamlessly connected to a bright interior with ample windows that flood the home with natural light. Plenty of privacy with faux-wood blinds throughout for nightfall.
The home features a dedicated office studio that reflects the modern monochromatic theme — a perfect space for remote work, creative projects, or a private retreat. Storage is never a concern with plenty of built-in and hidden storage solutions throughout the property.
Enjoy a spacious master bedroom, lots of room to unwind. The 4th bedroom is more of a "bonus room". The kitchen is a good size, equipped with INCLUDEED stainless steel appliances. The bathroom comes with a powerful multifunctioning showerhead!
Outside: a firepit, a shed, a newly expanded gravel driveway for ample parking, and a large porch to view sunsets. 240v outlet that could be used for EV charging. A large unoccupied field next to the property line, on one side of the house — a rare find in this area that provides open views.
NEW hot water heater in a Spacious Basement.
Negotiable items: TV/stand, office desk, washer and dryer, window AC(s).
Contact an agent
Home facts
- Year built:1920
- Listing Id #:5142565
- Added:21 day(s) ago
- Updated:August 12, 2025 at 07:18 AM
Rooms and interior
- Bedrooms:4
- Total bathrooms:1
- Full bathrooms:1
- Living area:1,584 sq. ft.
Heating and cooling
- Cooling:Window Units
- Heating:Baseboard, Gas
Structure and exterior
- Roof:Asphalt, Fiberglass
- Year built:1920
- Building area:1,584 sq. ft.
- Lot area:0.1 Acres
Utilities
- Water:Public
- Sewer:Public Sewer
Finances and disclosures
- Price:$139,999
- Price per sq. ft.:$88.38
- Tax amount:$177 (2024)
New listings near 1022 W 51st Street
- New
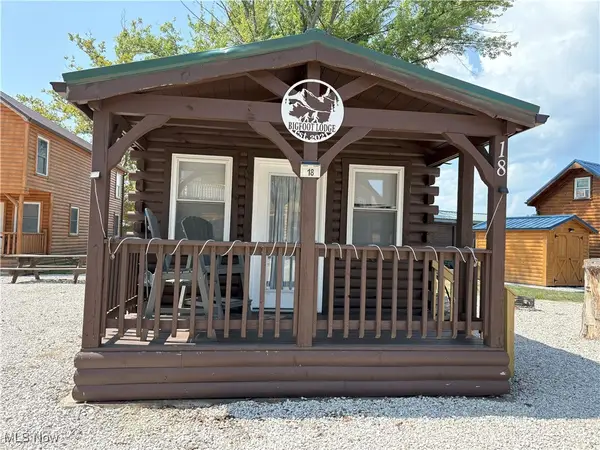 $165,000Active1 beds 1 baths
$165,000Active1 beds 1 baths5919 Lake W Road #18, Ashtabula, OH 44004
MLS# 5148372Listed by: BERKSHIRE HATHAWAY HOMESERVICES PROFESSIONAL REALTY - New
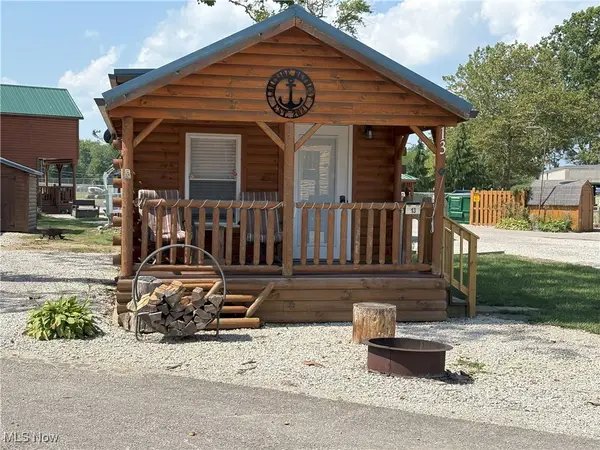 $199,000Active1 beds 1 baths
$199,000Active1 beds 1 baths5919 Lake W Road #13, Ashtabula, OH 44004
MLS# 5148395Listed by: BERKSHIRE HATHAWAY HOMESERVICES PROFESSIONAL REALTY - New
 $175,000Active1 beds 1 baths
$175,000Active1 beds 1 baths5919 Lake W Road #7, Ashtabula, OH 44004
MLS# 5148350Listed by: BERKSHIRE HATHAWAY HOMESERVICES PROFESSIONAL REALTY - New
 $179,900Active3 beds 1 baths1,056 sq. ft.
$179,900Active3 beds 1 baths1,056 sq. ft.2521 W 16th Street, Ashtabula, OH 44004
MLS# 5147400Listed by: HARBOR REALTY 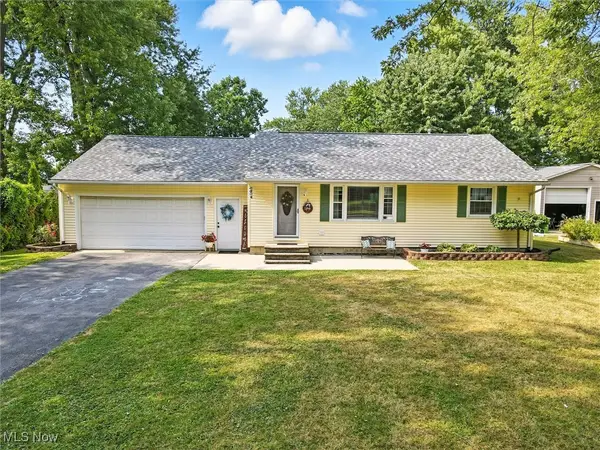 $229,900Pending3 beds 2 baths1,716 sq. ft.
$229,900Pending3 beds 2 baths1,716 sq. ft.2011 E 52nd Street, Ashtabula, OH 44004
MLS# 5147580Listed by: ASSURED REAL ESTATE- New
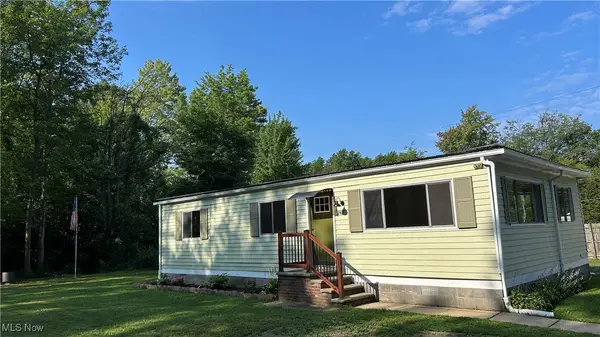 $230,000Active2 beds 1 baths
$230,000Active2 beds 1 baths2417 Highland Avenue, Ashtabula, OH 44004
MLS# 5147642Listed by: THE MILLER REALTY CO. - New
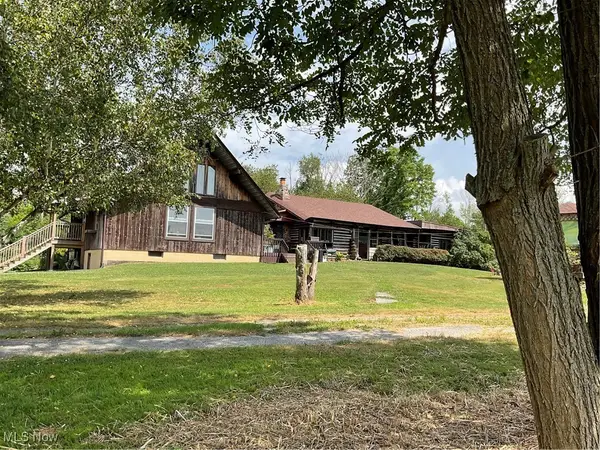 $749,000Active4 beds 1 baths
$749,000Active4 beds 1 baths1526 Stevenson Road, Ashtabula, OH 44004
MLS# 5147067Listed by: HARBOR REALTY 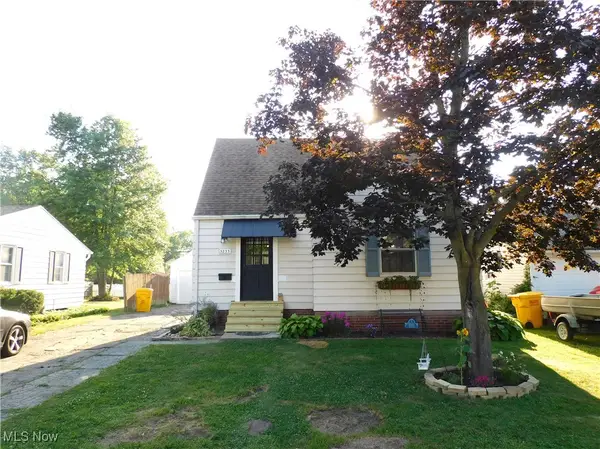 $132,500Active3 beds 1 baths999 sq. ft.
$132,500Active3 beds 1 baths999 sq. ft.3233 Wilson Avenue, Ashtabula, OH 44004
MLS# 5138947Listed by: GILLESPIE REALTY, LLC- New
 $449,900Active3 beds 3 baths2,180 sq. ft.
$449,900Active3 beds 3 baths2,180 sq. ft.3918 Wade Avenue, Ashtabula, OH 44004
MLS# 5147248Listed by: CENTURY 21 ASA COX HOMES - New
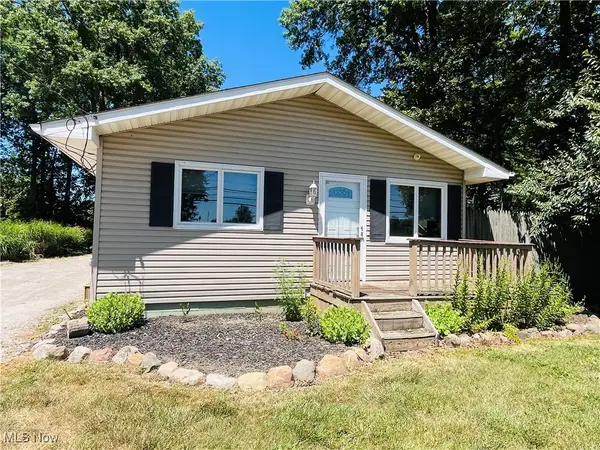 $209,000Active3 beds 2 baths1,369 sq. ft.
$209,000Active3 beds 2 baths1,369 sq. ft.1501 W 19th Street, Ashtabula, OH 44004
MLS# 5147092Listed by: KELLER WILLIAMS GREATER CLEVELAND NORTHEAST
