2045 E 42nd Street, Ashtabula, OH 44004
Local realty services provided by:Better Homes and Gardens Real Estate Central
Listed by:paul j atzemis
Office:harbor realty
MLS#:5154044
Source:OH_NORMLS
Price summary
- Price:$219,500
- Price per sq. ft.:$88.51
About this home
Discover this stunning, recently updated ranch home on the Eastside of Ashtabula Township. Meticulously maintained, this inviting 2-bedroom residence is bigger than it appears and has been recently painted and updated with modern finishes throughout.
The main floor living room exudes charm with its tasteful decor, highlighted by a fireplace, a picture window that invites natural light, and abundant ambient lighting. The kitchen features abundant cupboards and storage, a comfortable eating area, expertly designed for both convenience and enjoyment. The adjacent dining room provides the extra space needed for entertaining and family gatherings, making it an invaluable asset in today’s lifestyle.
On the first floor, you'll find two large bedrooms, complemented by a sleek bathroom featuring a walk-in shower. Lots of closets for storage. Light fixtures updated.
Step into the expansive, fully finished basement, where you'll find carpeting, a cozy fireplace, and a generous open space perfect for a family room or living area. This versatile space also features two additional finished rooms, ideal for a home office, guest quarters, or any other use you can imagine, along with a full bathroom. Plus, the basement offers a dedicated laundry area and a functional workspace.
Additional highlights include an attached one-car garage and a concrete driveway, all situated on an impressive double corner lot. This home is not just a property; it's a wonderful opportunity to create lasting memories. Schedule your tour today and see for yourself!
Contact an agent
Home facts
- Year built:1957
- Listing ID #:5154044
- Added:4 day(s) ago
- Updated:September 10, 2025 at 11:39 PM
Rooms and interior
- Bedrooms:2
- Total bathrooms:2
- Full bathrooms:2
- Living area:2,480 sq. ft.
Heating and cooling
- Cooling:Central Air
- Heating:Forced Air, Gas, Heat Pump
Structure and exterior
- Roof:Asphalt, Fiberglass
- Year built:1957
- Building area:2,480 sq. ft.
- Lot area:0.35 Acres
Utilities
- Water:Public
- Sewer:Public Sewer
Finances and disclosures
- Price:$219,500
- Price per sq. ft.:$88.51
- Tax amount:$2,300 (2024)
New listings near 2045 E 42nd Street
- New
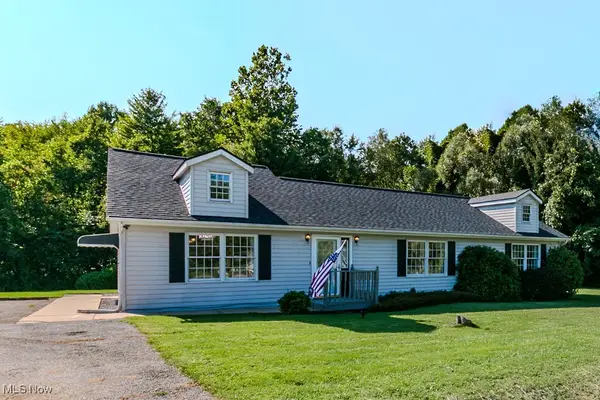 $229,000Active2 beds 1 baths1,678 sq. ft.
$229,000Active2 beds 1 baths1,678 sq. ft.4529 State S Road, Ashtabula, OH 44004
MLS# 5154211Listed by: KELLER WILLIAMS GREATER METROPOLITAN - New
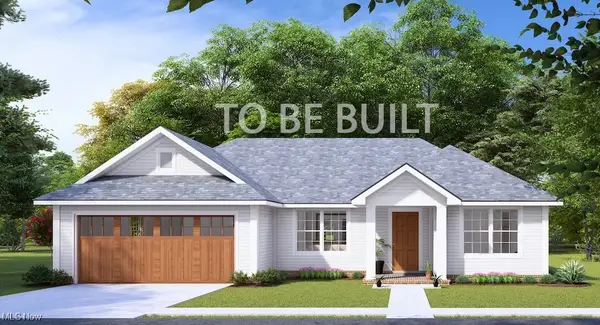 $248,900Active3 beds 2 baths1,200 sq. ft.
$248,900Active3 beds 2 baths1,200 sq. ft.1820 W 10th Street, Ashtabula, OH 44004
MLS# 5155104Listed by: HARBOR REALTY - New
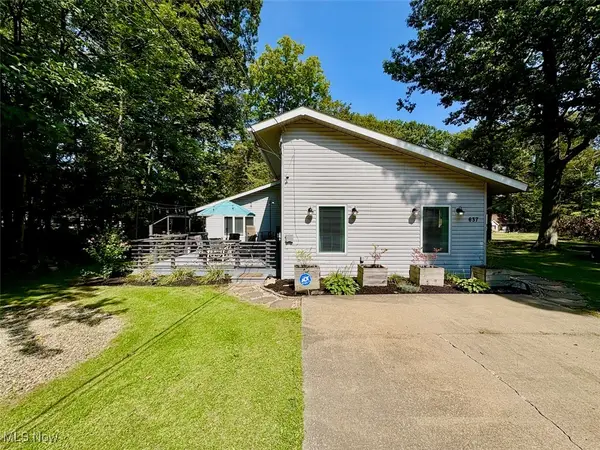 $199,900Active3 beds 2 baths1,424 sq. ft.
$199,900Active3 beds 2 baths1,424 sq. ft.637 Wamar Lane, Ashtabula, OH 44004
MLS# 5155267Listed by: HOMESMART REAL ESTATE MOMENTUM LLC - New
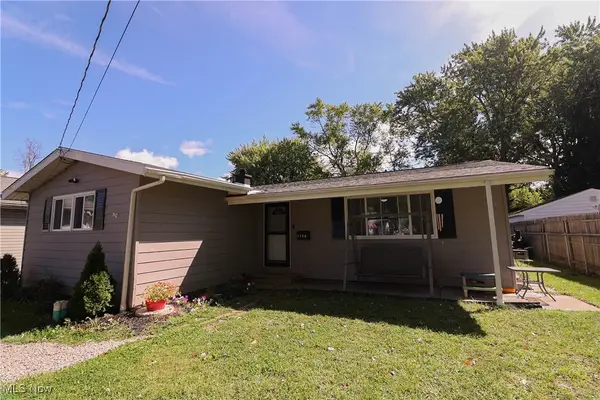 $167,000Active3 beds 1 baths1,160 sq. ft.
$167,000Active3 beds 1 baths1,160 sq. ft.1128 Myrtle Avenue, Ashtabula, OH 44004
MLS# 5155244Listed by: KELLER WILLIAMS GREATER CLEVELAND NORTHEAST - New
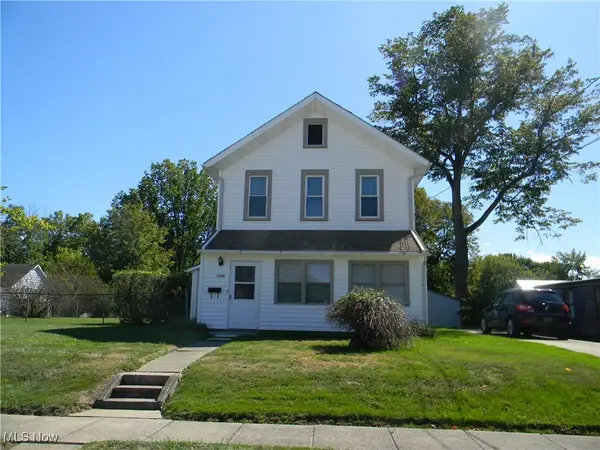 $185,000Active3 beds 2 baths1,987 sq. ft.
$185,000Active3 beds 2 baths1,987 sq. ft.1026 East 16th Street, Ashtabula, OH 44004
MLS# 5154975Listed by: DIVERSIFIED HOMES, LLC - New
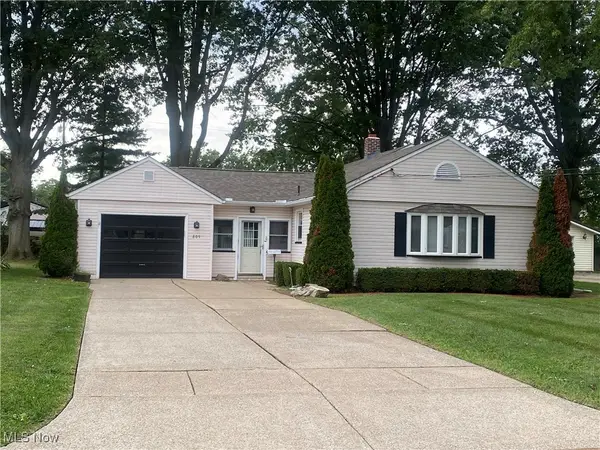 $165,900Active2 beds 1 baths1,952 sq. ft.
$165,900Active2 beds 1 baths1,952 sq. ft.809 Norman Avenue, Ashtabula, OH 44004
MLS# 5154698Listed by: HOMESMART REAL ESTATE MOMENTUM LLC - New
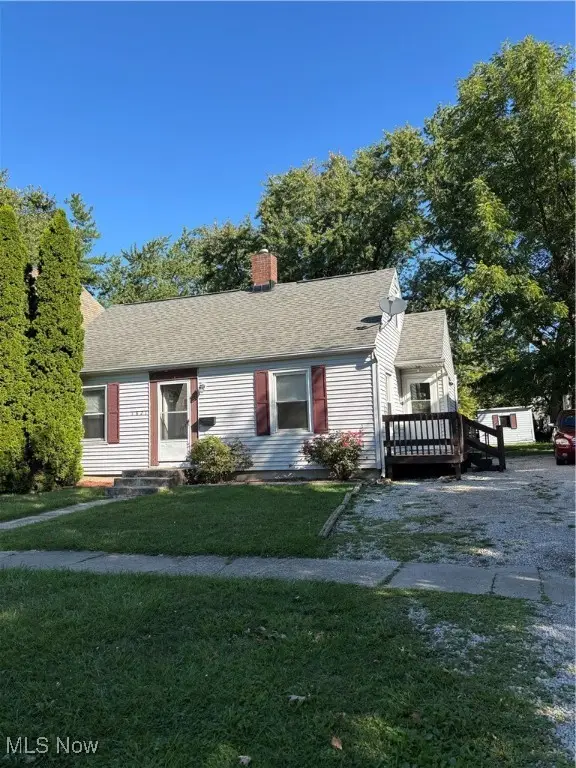 $125,000Active3 beds 1 baths1,234 sq. ft.
$125,000Active3 beds 1 baths1,234 sq. ft.1821 W. 8th Street, Ashtabula, OH 44004
MLS# 5154868Listed by: HARBOR REALTY - New
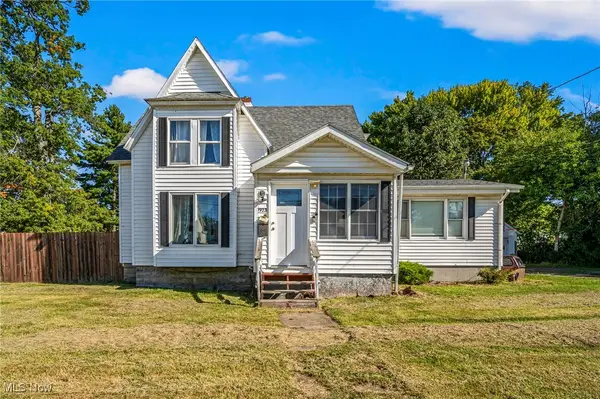 $159,900Active3 beds 2 baths1,493 sq. ft.
$159,900Active3 beds 2 baths1,493 sq. ft.1923 W 11th Street, Ashtabula, OH 44004
MLS# 5154773Listed by: MCDOWELL HOMES REAL ESTATE SERVICES - Open Tue, 5 to 7pmNew
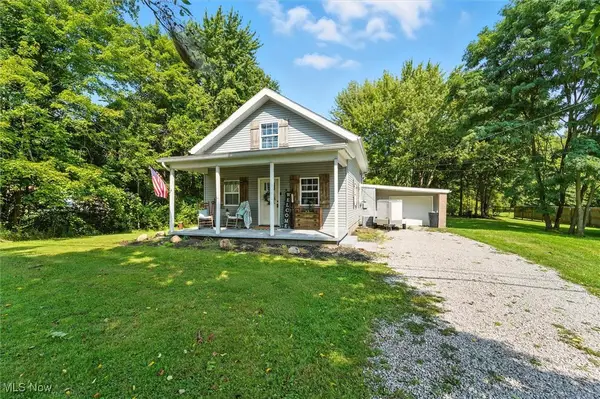 $234,900Active3 beds 2 baths1,188 sq. ft.
$234,900Active3 beds 2 baths1,188 sq. ft.5629 New London Road, Ashtabula, OH 44004
MLS# 5154687Listed by: DIVERSIFIED HOMES, LLC
