2526 Ashbrook Drive, Ashtabula, OH 44004
Local realty services provided by:Better Homes and Gardens Real Estate Central
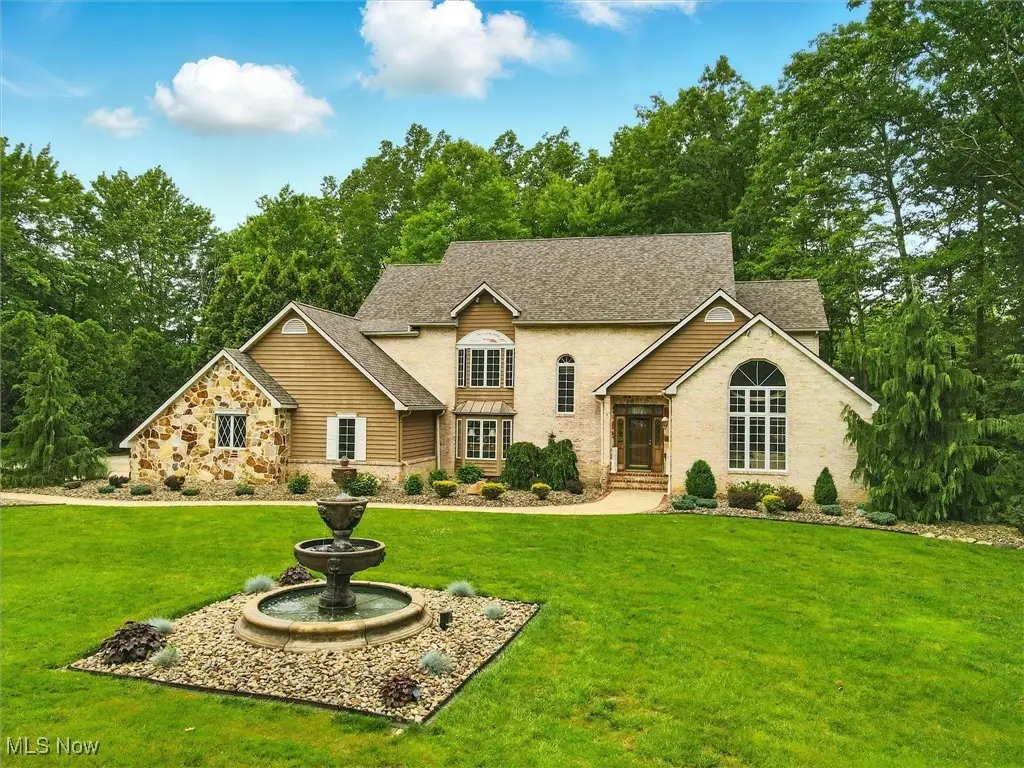
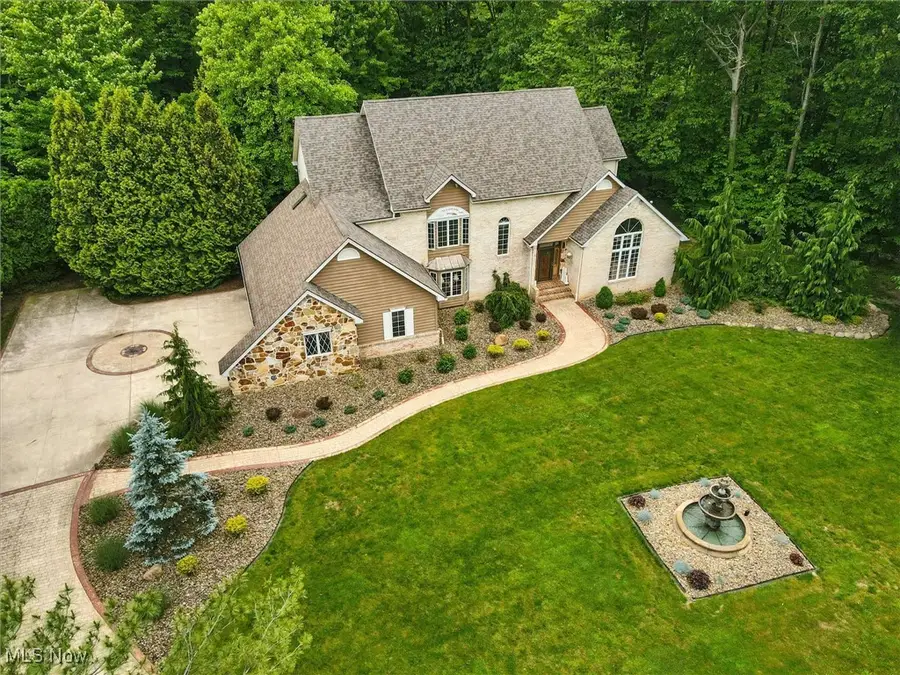
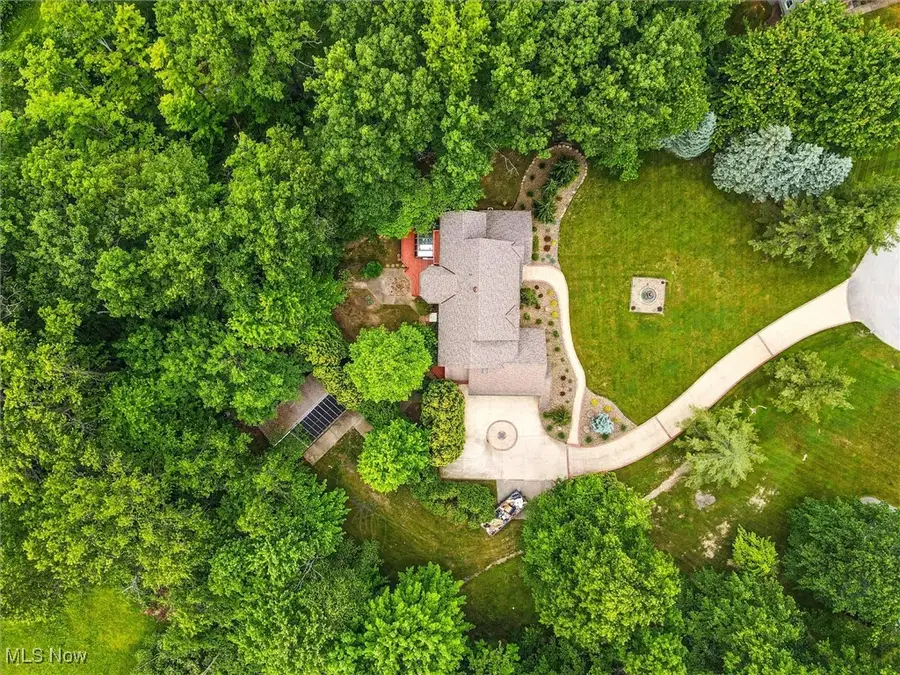
Listed by:lori giannelli mackey
Office:homesmart real estate momentum llc.
MLS#:5130917
Source:OH_NORMLS
Price summary
- Price:$599,900
- Price per sq. ft.:$170.91
About this home
Wow! This elegant custom executive home is tucked away on a private cul de sac surrounded by nature with the Redbrook waterway behind! Built with quality, the home includes 2 x 6 construction with extra insulation in the walls and attic! The impressive grand entryway greets you and invites you to come in! From there you can access either the formal parlor with gas fireplace flanked in Italian marble, the large eat in kitchen with gathering nook and sliders leading to the back deck or the elegant dining room. The family room is just off the kitchen with a cozy gas fireplace and enclosed sun room. Upstairs are four large bedrooms with two full baths and numerous closets. The beautiful master bedroom has a huge master bath with whirlpool tub and large walk-in closet. The massive walk out basement is finished with a game room and wet bar area and two bonus rooms. In the backyard you will find a private courtyard leading to a pavilion with an attached garden shed. The home has a new roof with a 30 year warranty that was installed in 2024. Come see how this serene setting and absolutely gorgeous home is just perfect for you!
Contact an agent
Home facts
- Year built:1989
- Listing Id #:5130917
- Added:50 day(s) ago
- Updated:August 15, 2025 at 02:10 PM
Rooms and interior
- Bedrooms:4
- Total bathrooms:3
- Full bathrooms:2
- Half bathrooms:1
- Living area:3,510 sq. ft.
Heating and cooling
- Cooling:Central Air
- Heating:Forced Air, Gas
Structure and exterior
- Roof:Asphalt, Fiberglass
- Year built:1989
- Building area:3,510 sq. ft.
- Lot area:1.28 Acres
Utilities
- Water:Public
- Sewer:Public Sewer
Finances and disclosures
- Price:$599,900
- Price per sq. ft.:$170.91
- Tax amount:$7,004 (2024)
New listings near 2526 Ashbrook Drive
- New
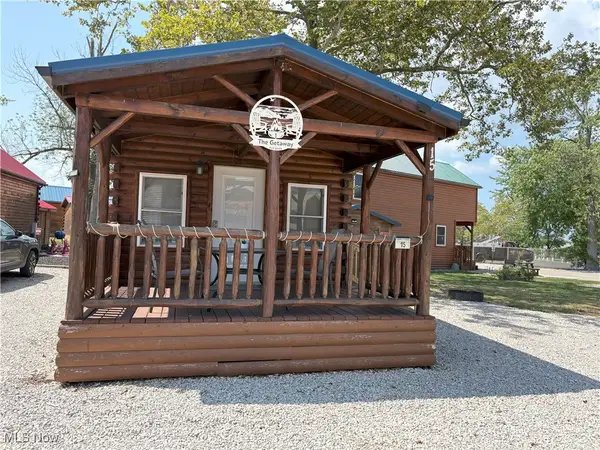 $170,000Active1 beds 1 baths
$170,000Active1 beds 1 baths5919 Lake Road #15, Ashtabula, OH 44004
MLS# 5148418Listed by: BERKSHIRE HATHAWAY HOMESERVICES PROFESSIONAL REALTY - New
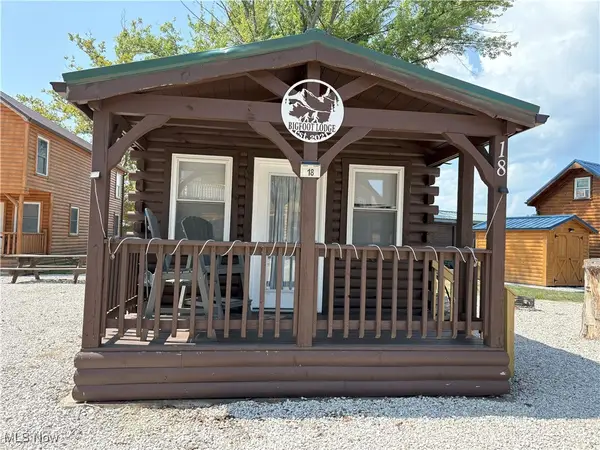 $165,000Active1 beds 1 baths
$165,000Active1 beds 1 baths5919 Lake W Road #18, Ashtabula, OH 44004
MLS# 5148372Listed by: BERKSHIRE HATHAWAY HOMESERVICES PROFESSIONAL REALTY - New
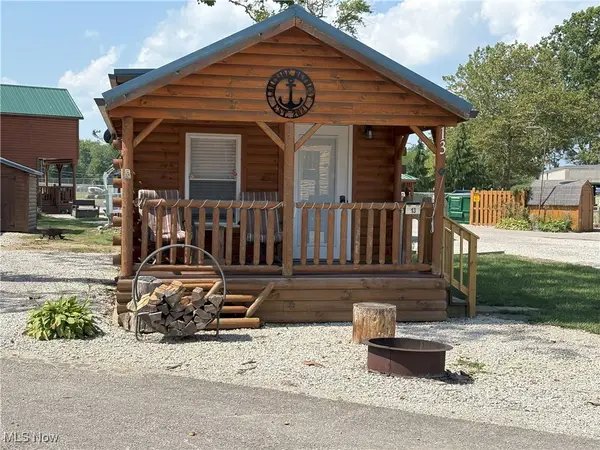 $199,000Active1 beds 1 baths
$199,000Active1 beds 1 baths5919 Lake W Road #13, Ashtabula, OH 44004
MLS# 5148395Listed by: BERKSHIRE HATHAWAY HOMESERVICES PROFESSIONAL REALTY - New
 $175,000Active1 beds 1 baths
$175,000Active1 beds 1 baths5919 Lake W Road #7, Ashtabula, OH 44004
MLS# 5148350Listed by: BERKSHIRE HATHAWAY HOMESERVICES PROFESSIONAL REALTY - New
 $179,900Active3 beds 1 baths1,056 sq. ft.
$179,900Active3 beds 1 baths1,056 sq. ft.2521 W 16th Street, Ashtabula, OH 44004
MLS# 5147400Listed by: HARBOR REALTY 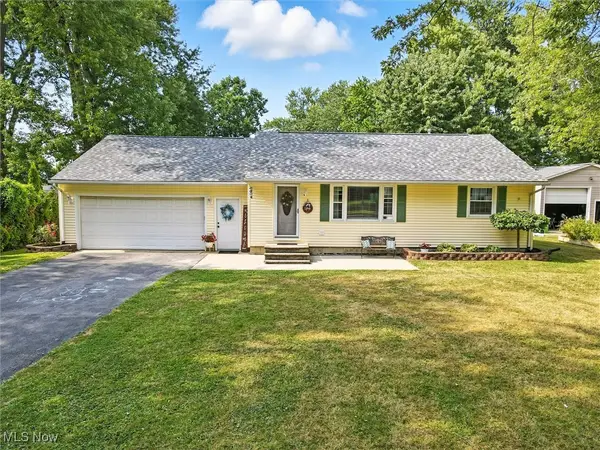 $229,900Pending3 beds 2 baths1,716 sq. ft.
$229,900Pending3 beds 2 baths1,716 sq. ft.2011 E 52nd Street, Ashtabula, OH 44004
MLS# 5147580Listed by: ASSURED REAL ESTATE- New
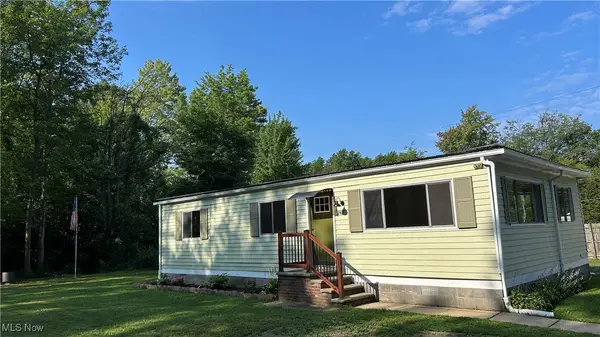 $230,000Active2 beds 1 baths
$230,000Active2 beds 1 baths2417 Highland Avenue, Ashtabula, OH 44004
MLS# 5147642Listed by: THE MILLER REALTY CO. - New
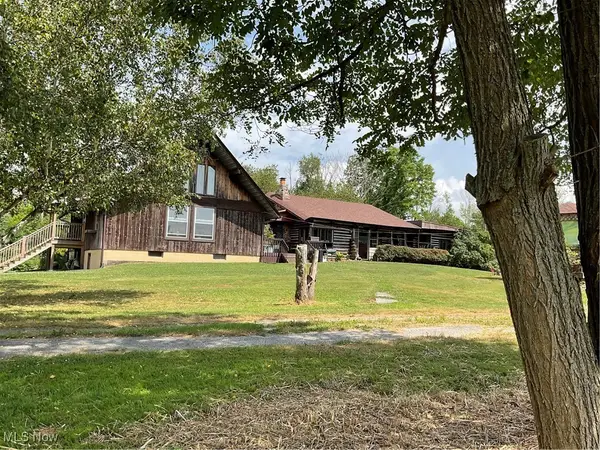 $749,000Active4 beds 1 baths
$749,000Active4 beds 1 baths1526 Stevenson Road, Ashtabula, OH 44004
MLS# 5147067Listed by: HARBOR REALTY 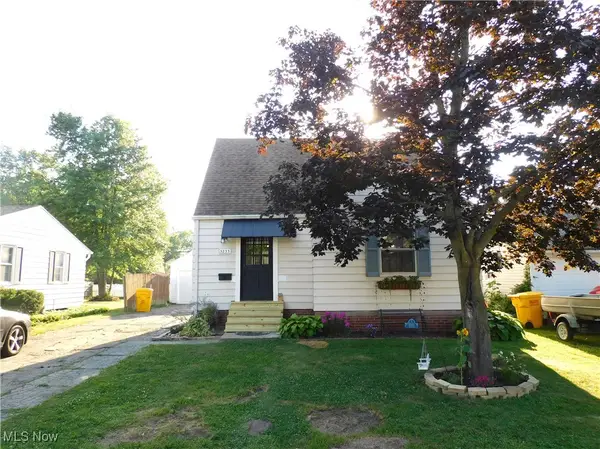 $132,500Active3 beds 1 baths999 sq. ft.
$132,500Active3 beds 1 baths999 sq. ft.3233 Wilson Avenue, Ashtabula, OH 44004
MLS# 5138947Listed by: GILLESPIE REALTY, LLC- New
 $449,900Active3 beds 3 baths2,180 sq. ft.
$449,900Active3 beds 3 baths2,180 sq. ft.3918 Wade Avenue, Ashtabula, OH 44004
MLS# 5147248Listed by: CENTURY 21 ASA COX HOMES
