3011 Avondale Avenue, Ashtabula, OH 44004
Local realty services provided by:Better Homes and Gardens Real Estate Central
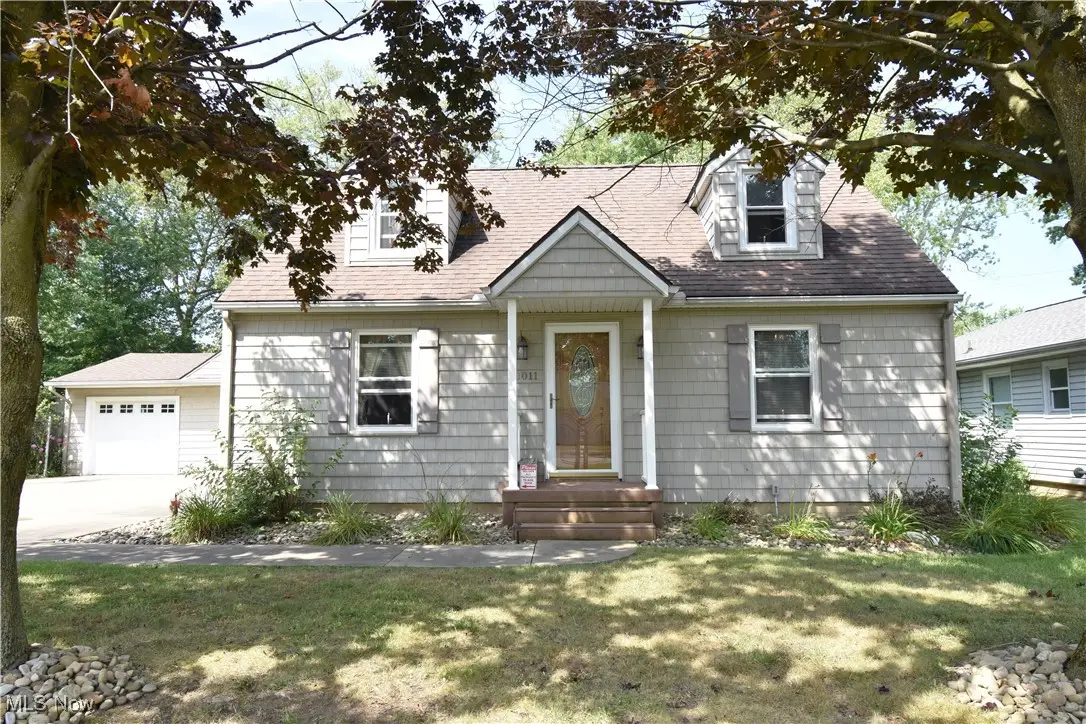
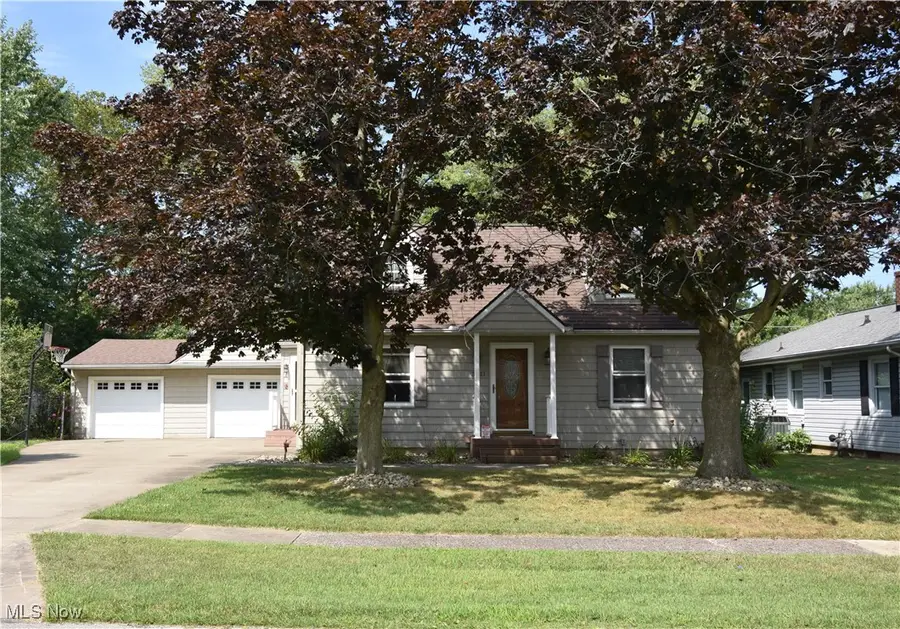

Listed by:shawni l marich
Office:platinum real estate
MLS#:5147024
Source:OH_NORMLS
Price summary
- Price:$175,000
- Price per sq. ft.:$116.74
About this home
Beautiful Cape Cod home in Buckeye Schools with 4 bedrooms, one and a half baths, and loads of privacy on a fenced double lot! A stylish and welcoming exterior ushers you inside, where you'll find newer vinyl plank floors, newer carpeting, a very functional layout, and tons of storage and adorable built-ins throughout. Pride of ownership shines through here! The current owners have put this home through multiple renovation projects over the years. The full bathroom was remodeled approx 2 years ago with waterproof vinyl flooring, vanity with great counter space and storage, tub/shower surround, and all fixtures. Windows updated about 2 years ago for most of the house, and circa '07 for the eat in kitchen. The '06-'07 renovation also included vinyl siding, roof, concrete driveway & garage floor, exterior doors & screens, and the back patio. The sewer line from the house to the street has been updated to pvc with a check valve in front yard & The storm sewer line has a check valve too, past the crock that the basement french drains feed into; ask agent for details on this well-planned preventative maintenance feature. The exterior of this home overflows with charm, from the nicely landscaped front yard with mature trees and a privacy fence on the southern border, to the fully fenced back yard, perfect for pets. Relax and enjoy the view from the back patios, with both a covered and uncovered patio option for entertaining, and the grill stays! Between the storage shed, a 2 car garage with workbench, and the lower level, you'll have a spot for everything! Come take a look at this wonderful home and start planning your move!
Contact an agent
Home facts
- Year built:1950
- Listing Id #:5147024
- Added:5 day(s) ago
- Updated:August 12, 2025 at 07:18 AM
Rooms and interior
- Bedrooms:4
- Total bathrooms:2
- Full bathrooms:1
- Half bathrooms:1
- Living area:1,499 sq. ft.
Heating and cooling
- Cooling:Central Air
- Heating:Forced Air, Gas, Heat Pump
Structure and exterior
- Roof:Asphalt, Fiberglass
- Year built:1950
- Building area:1,499 sq. ft.
- Lot area:0.28 Acres
Utilities
- Water:Public
- Sewer:Public Sewer
Finances and disclosures
- Price:$175,000
- Price per sq. ft.:$116.74
- Tax amount:$2,107 (2024)
New listings near 3011 Avondale Avenue
- New
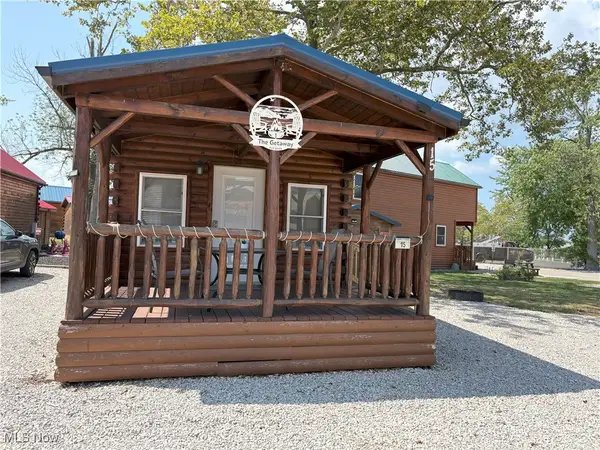 $170,000Active1 beds 1 baths
$170,000Active1 beds 1 baths5919 Lake Road #15, Ashtabula, OH 44004
MLS# 5148418Listed by: BERKSHIRE HATHAWAY HOMESERVICES PROFESSIONAL REALTY - New
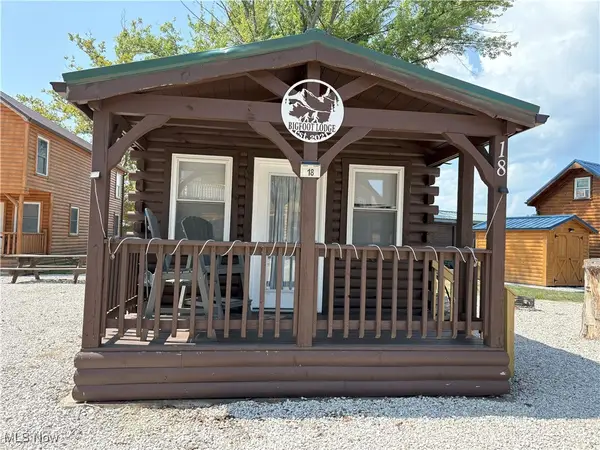 $165,000Active1 beds 1 baths
$165,000Active1 beds 1 baths5919 Lake W Road #18, Ashtabula, OH 44004
MLS# 5148372Listed by: BERKSHIRE HATHAWAY HOMESERVICES PROFESSIONAL REALTY - New
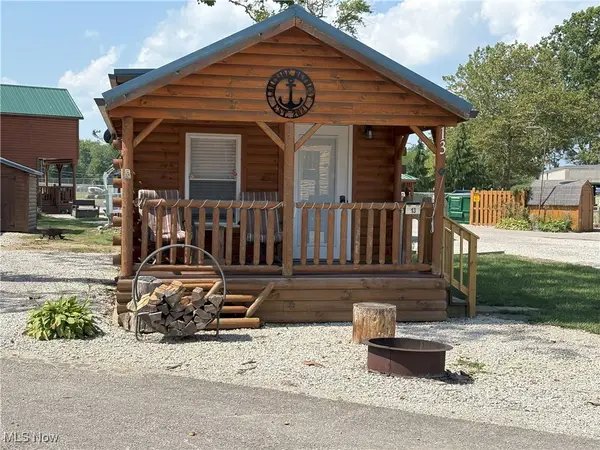 $199,000Active1 beds 1 baths
$199,000Active1 beds 1 baths5919 Lake W Road #13, Ashtabula, OH 44004
MLS# 5148395Listed by: BERKSHIRE HATHAWAY HOMESERVICES PROFESSIONAL REALTY - New
 $175,000Active1 beds 1 baths
$175,000Active1 beds 1 baths5919 Lake W Road #7, Ashtabula, OH 44004
MLS# 5148350Listed by: BERKSHIRE HATHAWAY HOMESERVICES PROFESSIONAL REALTY - New
 $179,900Active3 beds 1 baths1,056 sq. ft.
$179,900Active3 beds 1 baths1,056 sq. ft.2521 W 16th Street, Ashtabula, OH 44004
MLS# 5147400Listed by: HARBOR REALTY 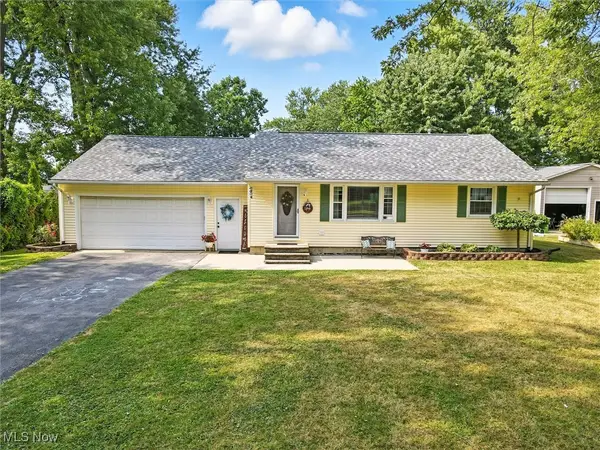 $229,900Pending3 beds 2 baths1,716 sq. ft.
$229,900Pending3 beds 2 baths1,716 sq. ft.2011 E 52nd Street, Ashtabula, OH 44004
MLS# 5147580Listed by: ASSURED REAL ESTATE- New
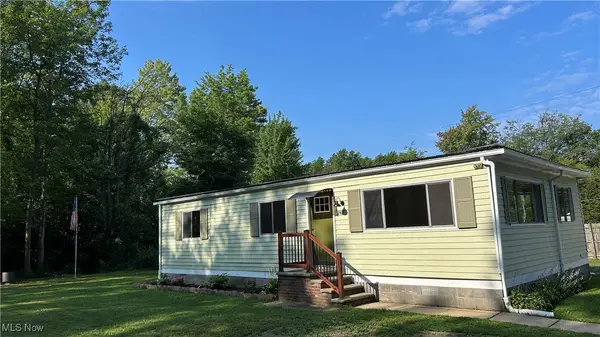 $230,000Active2 beds 1 baths
$230,000Active2 beds 1 baths2417 Highland Avenue, Ashtabula, OH 44004
MLS# 5147642Listed by: THE MILLER REALTY CO. - New
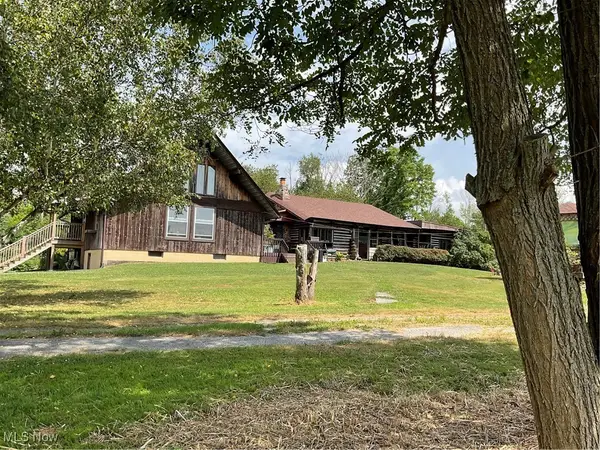 $749,000Active4 beds 1 baths
$749,000Active4 beds 1 baths1526 Stevenson Road, Ashtabula, OH 44004
MLS# 5147067Listed by: HARBOR REALTY 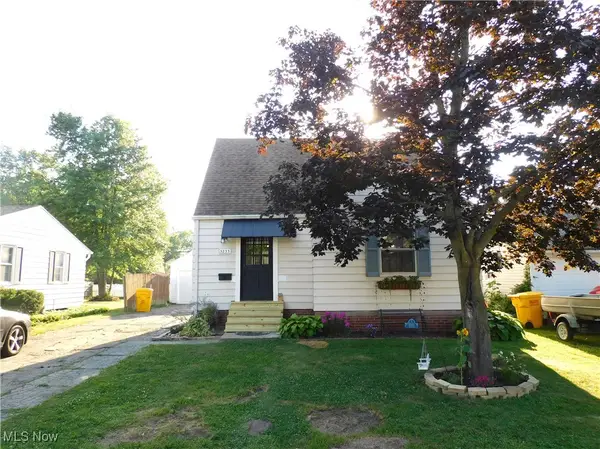 $132,500Active3 beds 1 baths999 sq. ft.
$132,500Active3 beds 1 baths999 sq. ft.3233 Wilson Avenue, Ashtabula, OH 44004
MLS# 5138947Listed by: GILLESPIE REALTY, LLC- New
 $449,900Active3 beds 3 baths2,180 sq. ft.
$449,900Active3 beds 3 baths2,180 sq. ft.3918 Wade Avenue, Ashtabula, OH 44004
MLS# 5147248Listed by: CENTURY 21 ASA COX HOMES
