311 E 21st Street, Ashtabula, OH 44004
Local realty services provided by:Better Homes and Gardens Real Estate Central
Listed by: carly m sablotny, renee e heinle
Office: keller williams living
MLS#:5167985
Source:OH_NORMLS
Price summary
- Price:$275,000
- Price per sq. ft.:$85.94
About this home
Welcome to this well-maintained ranch home, lovingly owned by the same family since it was built! This spacious property offers 3 bedrooms, 2.5 baths, 2 wood-burning fireplaces, a partially finished basement, side deck, enclosed back porch, storage shed, and a 2.5-car garage. The foyer includes a lighted coat closet and opens to the living room, which features a large bay window with a window seat overlooking the wooded backyard. The generous family room includes a fireplace, decorative wood ceiling beams, hardwood floors, and a slider to the enclosed porch. The eat-in kitchen area has a breakfast bar, room for a dining table, & a picture window. The cabinets are double-sided making it easy to grab items while eating. The kitchen features plenty of counter space and cabinets (including a lazy susan in the corner), a large storage pantry, & all appliances will be staying! A formal dining room with a built-in cabinet, bay window, and newer carpet offers additional gathering space. Main-floor laundry adds convenience and includes a folding counter, cabinets, and a utility sink. A large closet and half bath are located nearby. The primary suite features a dual-sink vanity, a large lighted closet, newer carpet (2023), and a full bath. Secondary bedrooms also include lighted closets, and the lighted hall closet provides attic access. The partially finished basement features a rec room, a kitchenette, & a workshop. The rec room has a fireplace, Nature Stone flooring, built-in shelves, & a pool table. The kitchenette has a range, utility sink, & storage shelves. The workshop has a concrete floor, pegboards, & several shelving units. The garage includes pegboard, storage cabinets, water, electricity, and attic access. The wide driveway offers ample parking. Outdoor features include a side deck with built-in flower boxes, a 3-season porch with removable screens and electricity, & a storage shed. The large lot often welcomes visits from wildlife. 1-year home warranty included.
Contact an agent
Home facts
- Year built:1978
- Listing ID #:5167985
- Added:1 day(s) ago
- Updated:November 23, 2025 at 06:41 PM
Rooms and interior
- Bedrooms:3
- Total bathrooms:3
- Full bathrooms:2
- Half bathrooms:1
- Living area:3,200 sq. ft.
Heating and cooling
- Cooling:Central Air
- Heating:Baseboard, Fireplaces
Structure and exterior
- Roof:Asphalt, Fiberglass
- Year built:1978
- Building area:3,200 sq. ft.
- Lot area:1.99 Acres
Utilities
- Water:Public
- Sewer:Public Sewer
Finances and disclosures
- Price:$275,000
- Price per sq. ft.:$85.94
- Tax amount:$3,667 (2024)
New listings near 311 E 21st Street
- New
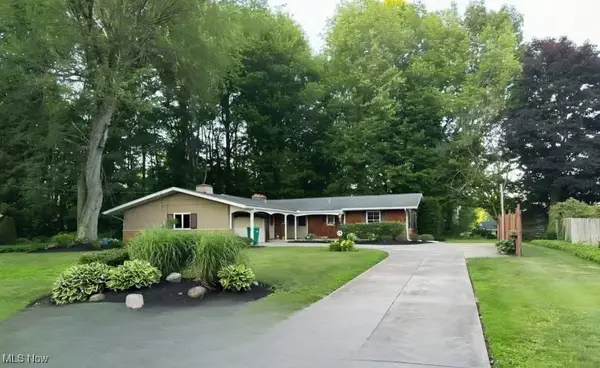 $299,000Active3 beds 2 baths2,994 sq. ft.
$299,000Active3 beds 2 baths2,994 sq. ft.6424 Walrath Circle, Ashtabula, OH 44004
MLS# 5173865Listed by: CENTURY 21 ASA COX HOMES - New
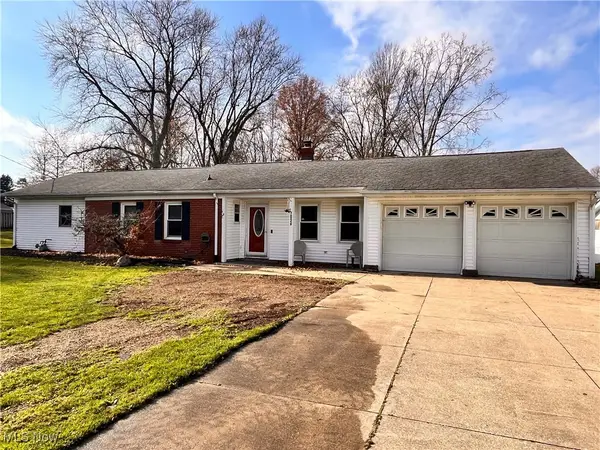 $229,900Active3 beds 2 baths2,054 sq. ft.
$229,900Active3 beds 2 baths2,054 sq. ft.7029 Austinburg Road, Ashtabula, OH 44004
MLS# 5170999Listed by: HOMESMART REAL ESTATE MOMENTUM LLC - New
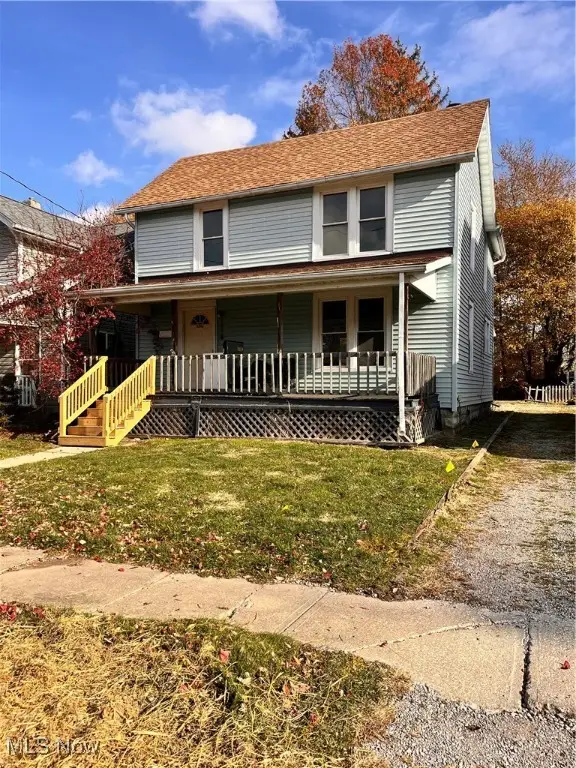 $142,000Active3 beds 1 baths1,374 sq. ft.
$142,000Active3 beds 1 baths1,374 sq. ft.5522 Adams Avenue, Ashtabula, OH 44004
MLS# 5173015Listed by: HOMESMART REAL ESTATE MOMENTUM LLC - New
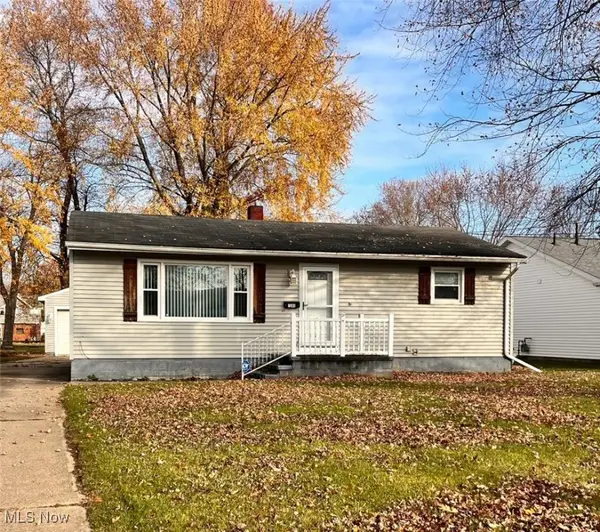 $154,900Active2 beds 1 baths1,412 sq. ft.
$154,900Active2 beds 1 baths1,412 sq. ft.1203 E 17th Street, Ashtabula, OH 44004
MLS# 5173011Listed by: HOMESMART REAL ESTATE MOMENTUM LLC - New
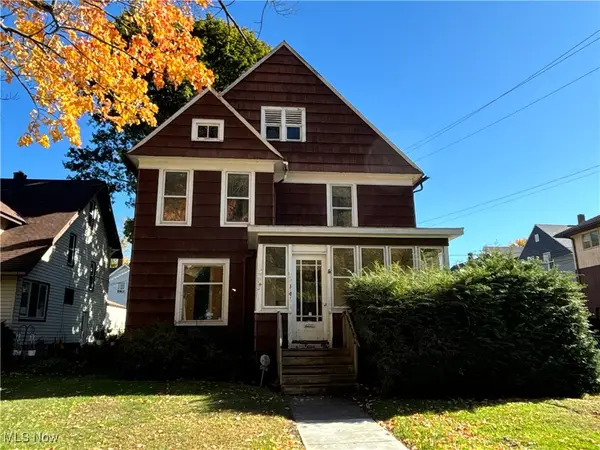 $69,900Active4 beds 3 baths1,874 sq. ft.
$69,900Active4 beds 3 baths1,874 sq. ft.4514 Valleyview Boulevard, Ashtabula, OH 44004
MLS# 5173091Listed by: BERKSHIRE HATHAWAY HOMESERVICES PROFESSIONAL REALTY 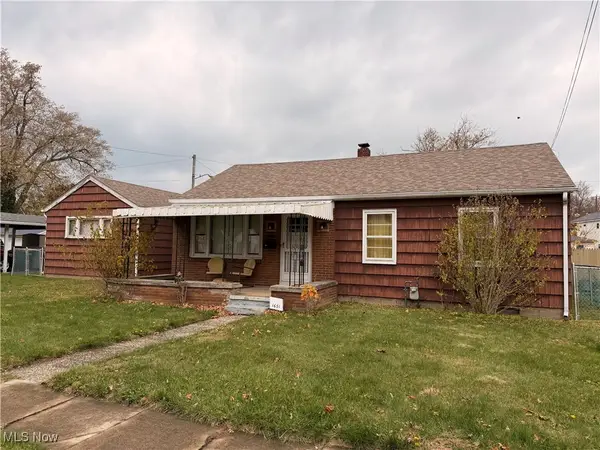 $79,900Pending3 beds 1 baths1,025 sq. ft.
$79,900Pending3 beds 1 baths1,025 sq. ft.1651 W 3rd Street, Ashtabula, OH 44004
MLS# 5172838Listed by: BERKSHIRE HATHAWAY HOMESERVICES PROFESSIONAL REALTY- New
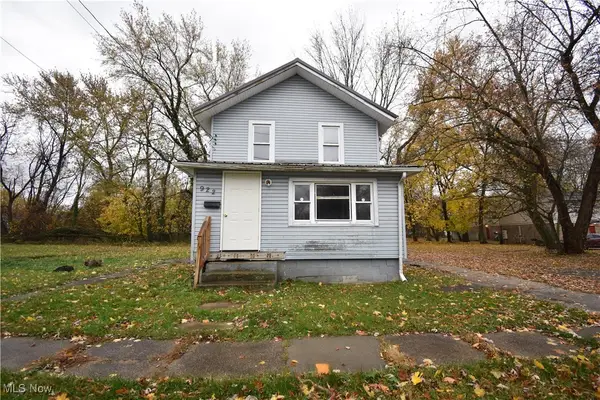 $35,000Active3 beds 2 baths
$35,000Active3 beds 2 baths922 W 37th Street, Ashtabula, OH 44004
MLS# 5171695Listed by: PLATINUM REAL ESTATE - New
 $245,000Active4 beds 2 baths
$245,000Active4 beds 2 baths4514 N Ridge W Road, Ashtabula, OH 44004
MLS# 5171982Listed by: MCDOWELL HOMES REAL ESTATE SERVICES 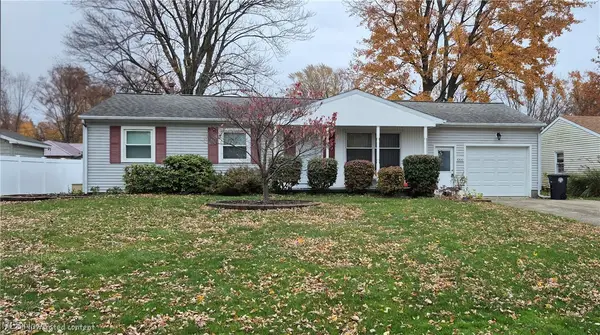 $180,000Active4 beds 3 baths1,300 sq. ft.
$180,000Active4 beds 3 baths1,300 sq. ft.1000 Brown Drive, Ashtabula, OH 44004
MLS# 5170818Listed by: HARBOR REALTY
