4300 Wade Avenue, Ashtabula, OH 44004
Local realty services provided by:Better Homes and Gardens Real Estate Central
Listed by: jennifer l bartone, jarrod dixon
Office: harbor realty
MLS#:5126545
Source:OH_NORMLS
Price summary
- Price:$519,900
- Price per sq. ft.:$123.32
About this home
Spacious Retreat with Modern Upgrades & Serene Outdoor Oasis
Step into this beautifully updated home, offering 4 bedrooms, 3.5 bathrooms, and an impressive 4,216 square feet of living space. The completely finished lower level has a full kitchen, dining room, great room, bedroom and half-bath. Freshly painted walls, new laminate flooring in the living room and office on the main level, and plush new carpet and paint in the lower level create a welcoming atmosphere throughout.
Enjoy year-round relaxation in the two sunrooms, or take in the views from the balcony/terrace overlooking your private retreat. Entertaining is effortless on the Trex deck, complete with a swim-spa for ultimate relaxation.
Set within a park-like landscape, this property features a fully stocked pond, providing a peaceful backdrop. The 32x32 outbuilding with a separate meter offers flexibility in the use of the building.
Contact an agent
Home facts
- Year built:1970
- Listing ID #:5126545
- Added:198 day(s) ago
- Updated:December 19, 2025 at 08:16 AM
Rooms and interior
- Bedrooms:4
- Total bathrooms:4
- Full bathrooms:3
- Half bathrooms:1
- Living area:4,216 sq. ft.
Heating and cooling
- Cooling:Central Air
- Heating:Fireplaces, Forced Air, Gas, Heat Pump
Structure and exterior
- Roof:Asphalt, Fiberglass
- Year built:1970
- Building area:4,216 sq. ft.
- Lot area:3.39 Acres
Utilities
- Water:Public
- Sewer:Septic Tank
Finances and disclosures
- Price:$519,900
- Price per sq. ft.:$123.32
- Tax amount:$4,313 (2024)
New listings near 4300 Wade Avenue
- New
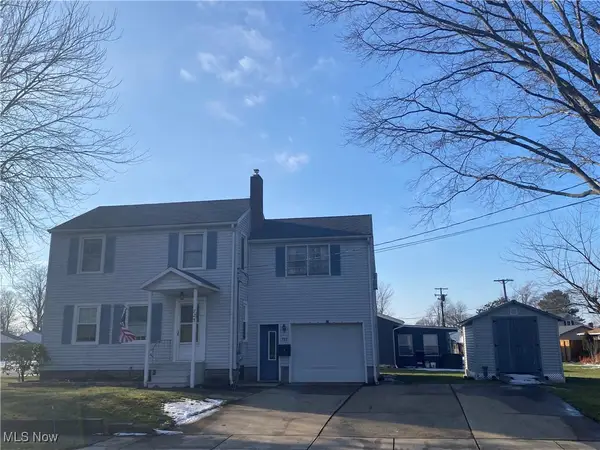 $179,900Active3 beds 2 baths1,386 sq. ft.
$179,900Active3 beds 2 baths1,386 sq. ft.725 Union Avenue, Ashtabula, OH 44004
MLS# 5177407Listed by: HOMESMART REAL ESTATE MOMENTUM LLC - New
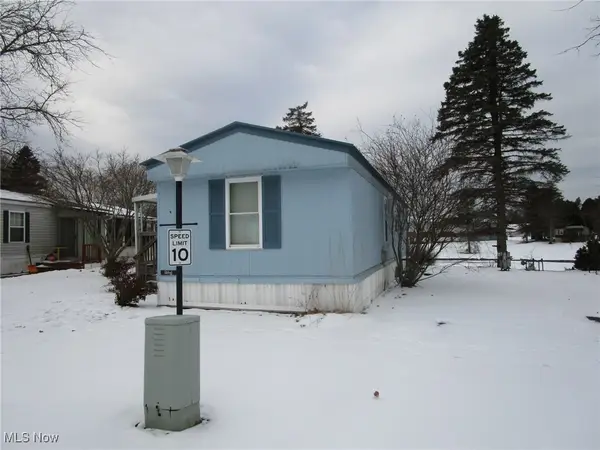 $33,000Active2 beds 1 baths728 sq. ft.
$33,000Active2 beds 1 baths728 sq. ft.1626 132 E 51st Street, Ashtabula, OH 44004
MLS# 5177688Listed by: ASSURED REAL ESTATE - New
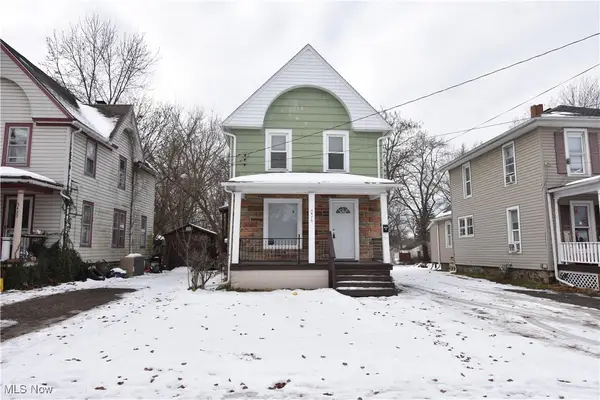 $117,000Active3 beds 1 baths1,152 sq. ft.
$117,000Active3 beds 1 baths1,152 sq. ft.5425 Adams Avenue, Ashtabula, OH 44004
MLS# 5177811Listed by: PLATINUM REAL ESTATE - New
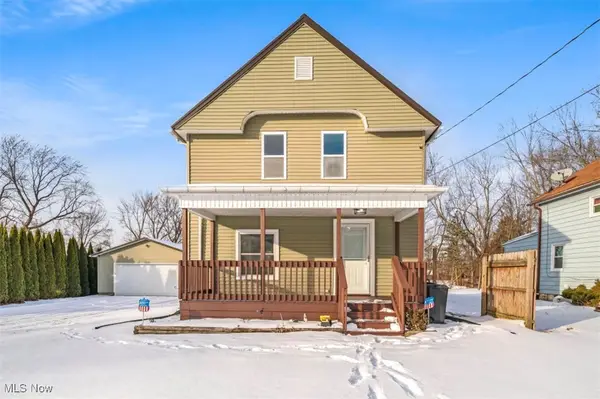 $159,900Active2 beds 2 baths1,542 sq. ft.
$159,900Active2 beds 2 baths1,542 sq. ft.1723 E 49th Street, Ashtabula, OH 44004
MLS# 5177569Listed by: MCDOWELL HOMES REAL ESTATE SERVICES - New
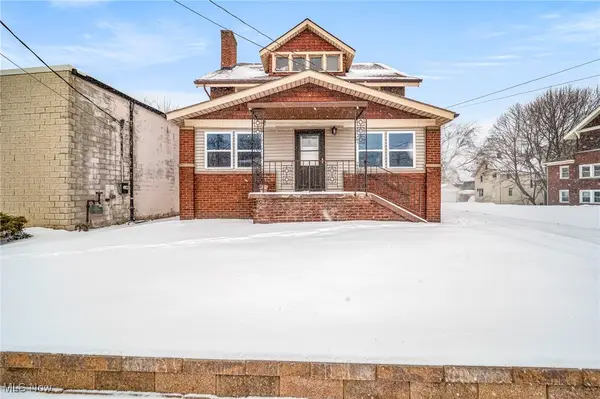 $179,900Active4 beds 2 baths2,302 sq. ft.
$179,900Active4 beds 2 baths2,302 sq. ft.977 W Prospect Road, Ashtabula, OH 44004
MLS# 5177698Listed by: BERKSHIRE HATHAWAY HOMESERVICES PROFESSIONAL REALTY - New
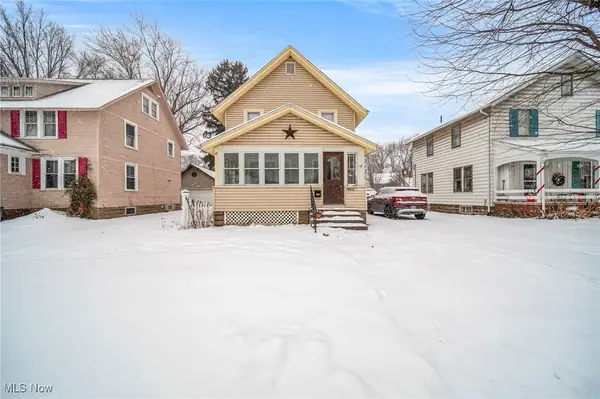 $166,900Active3 beds 1 baths1,239 sq. ft.
$166,900Active3 beds 1 baths1,239 sq. ft.4303 Birchwood Avenue, Ashtabula, OH 44004
MLS# 5177169Listed by: MCDOWELL HOMES REAL ESTATE SERVICES - New
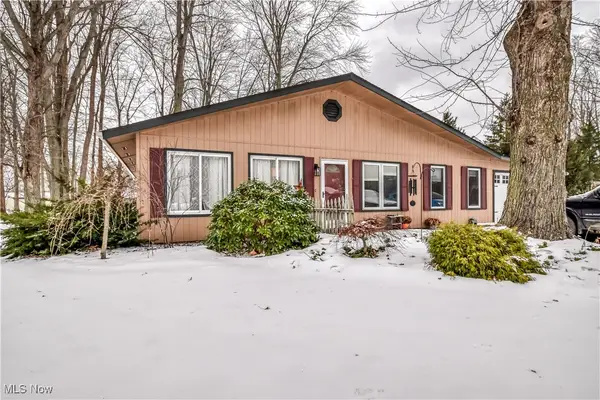 $219,900Active3 beds 2 baths1,476 sq. ft.
$219,900Active3 beds 2 baths1,476 sq. ft.3401 Shomo Drive, Ashtabula, OH 44004
MLS# 5177460Listed by: MCDOWELL HOMES REAL ESTATE SERVICES - New
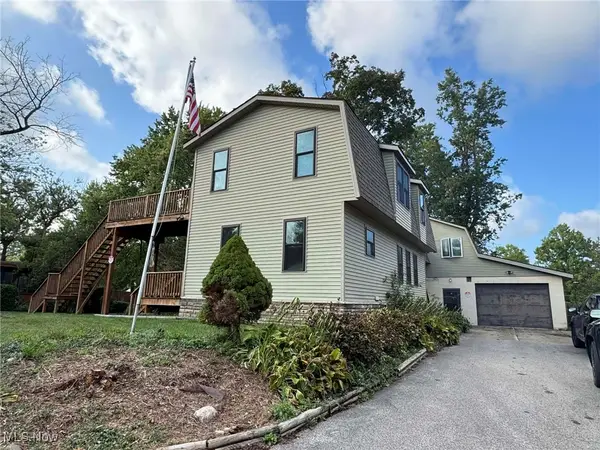 $315,000Active4 beds 3 baths3,742 sq. ft.
$315,000Active4 beds 3 baths3,742 sq. ft.3001 Blair Avenue, Ashtabula, OH 44004
MLS# 5177312Listed by: ASSURED REAL ESTATE - New
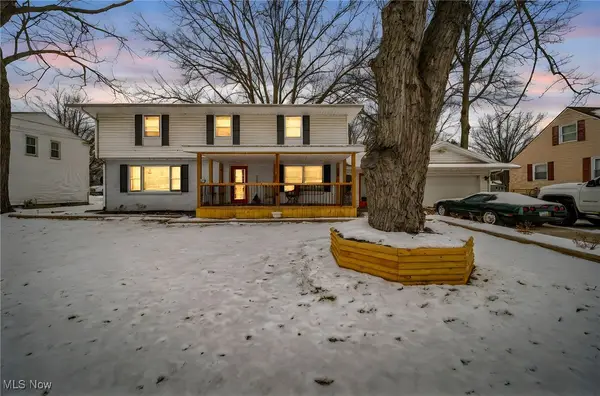 $289,900Active4 beds 3 baths2,600 sq. ft.
$289,900Active4 beds 3 baths2,600 sq. ft.1209 Union Avenue, Ashtabula, OH 44004
MLS# 5176673Listed by: BERKSHIRE HATHAWAY HOMESERVICES PROFESSIONAL REALTY - New
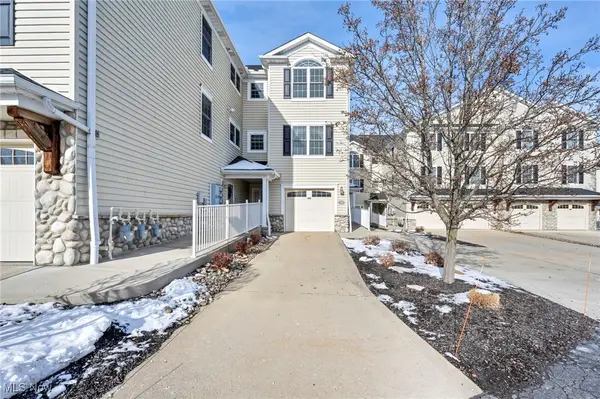 $439,900Active3 beds 2 baths3,478 sq. ft.
$439,900Active3 beds 2 baths3,478 sq. ft.5239 Lake W Road #305, Ashtabula, OH 44004
MLS# 5176641Listed by: THE AGENCY CLEVELAND NORTHCOAST
