4631 Diane Drive, Ashtabula, OH 44004
Local realty services provided by:Better Homes and Gardens Real Estate Central
Listed by: brad l reinke
Office: re/max traditions
MLS#:5158797
Source:OH_NORMLS
Price summary
- Price:$349,000
- Price per sq. ft.:$129.6
About this home
This very quiet neighborhood is a hidden gem in Ashtabula County. Located at the end of Diane Drive, this beautiful family home is very deceiving in size from the street. The large welcoming front porch is a great spot for morning coffee. The yard features mature trees and easy to maintain landscaping. The spacious backyard has a concrete patio with a built-n gas grill and a firepit area great for entertaining. The double wide concrete driveway welcomes you home. The main level contains an updated kitchen featuring granite countertops, tile backsplash, with undercabinet lights. A chefs dream with loads of counterspace and storage. The formal living room and formal dining room finish off the main area with quality laminate wood flooring. Three bedrooms with 2 full baths are on the upper level. The lower level has one bedroom with a half bath and walk out access to the back yard. The spacious family room with an Enviro gas insert fireplace is a great place to relax and unwind. The additional rec room is a great size for games or exercise equipment. The lower-level laundry has terrific storage. This property is a must-see located in the Buckeye Local School District
Contact an agent
Home facts
- Year built:1971
- Listing ID #:5158797
- Added:53 day(s) ago
- Updated:November 15, 2025 at 08:45 AM
Rooms and interior
- Bedrooms:4
- Total bathrooms:3
- Full bathrooms:2
- Half bathrooms:1
- Living area:2,693 sq. ft.
Heating and cooling
- Cooling:Attic Fan, Central Air
- Heating:Fireplaces, Forced Air, Gas, Heat Pump
Structure and exterior
- Roof:Asphalt, Fiberglass
- Year built:1971
- Building area:2,693 sq. ft.
- Lot area:0.43 Acres
Utilities
- Water:Public
- Sewer:Septic Tank
Finances and disclosures
- Price:$349,000
- Price per sq. ft.:$129.6
- Tax amount:$2,909 (2024)
New listings near 4631 Diane Drive
- New
 $245,000Active4 beds 2 baths
$245,000Active4 beds 2 baths4514 N Ridge W Road, Ashtabula, OH 44004
MLS# 5171982Listed by: MCDOWELL HOMES REAL ESTATE SERVICES - New
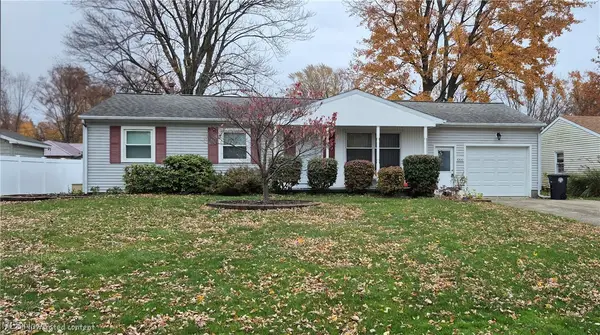 $180,000Active4 beds 3 baths1,300 sq. ft.
$180,000Active4 beds 3 baths1,300 sq. ft.1000 Brown Drive, Ashtabula, OH 44004
MLS# 5170818Listed by: HARBOR REALTY - New
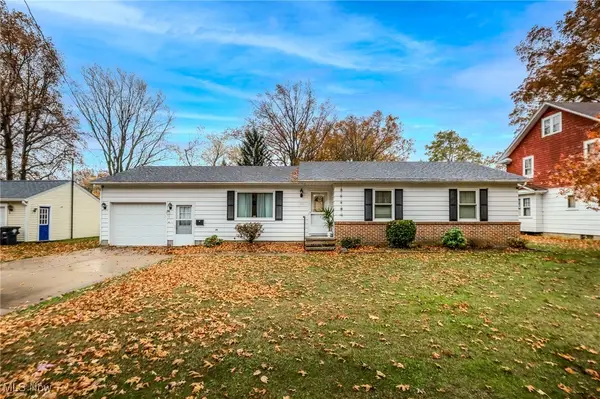 $215,000Active3 beds 3 baths1,300 sq. ft.
$215,000Active3 beds 3 baths1,300 sq. ft.1212 E 15th Street, Ashtabula, OH 44004
MLS# 5170581Listed by: BERKSHIRE HATHAWAY HOMESERVICES PROFESSIONAL REALTY - New
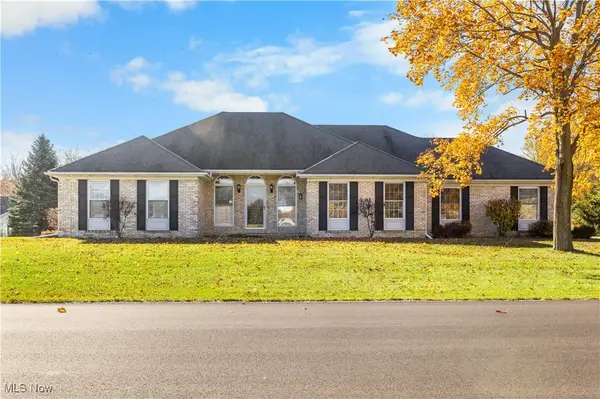 $404,900Active5 beds 3 baths4,663 sq. ft.
$404,900Active5 beds 3 baths4,663 sq. ft.4082 Huntington Court, Ashtabula, OH 44004
MLS# 5170463Listed by: HOMESMART REAL ESTATE MOMENTUM LLC - New
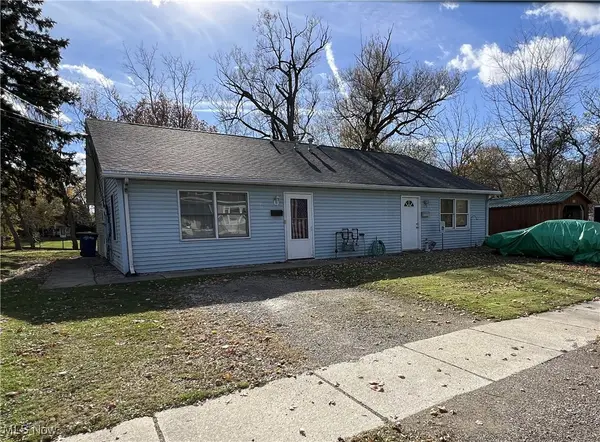 $159,900Active4 beds 2 baths1,824 sq. ft.
$159,900Active4 beds 2 baths1,824 sq. ft.902 & 904 E 13th Street, Ashtabula, OH 44004
MLS# 5170384Listed by: HOMESMART REAL ESTATE MOMENTUM LLC - New
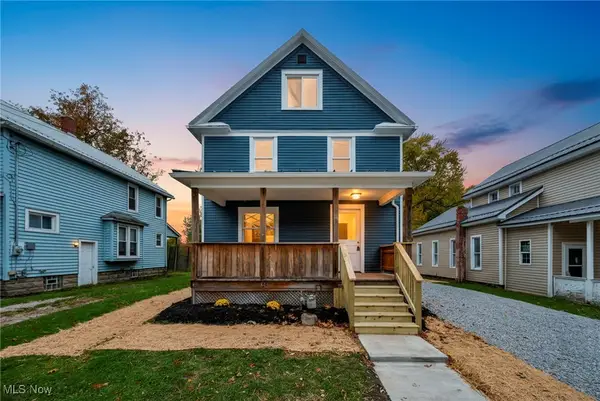 $179,900Active4 beds 2 baths1,968 sq. ft.
$179,900Active4 beds 2 baths1,968 sq. ft.5827 Jefferson Avenue, Ashtabula, OH 44004
MLS# 5166420Listed by: HOMESMART REAL ESTATE MOMENTUM LLC - New
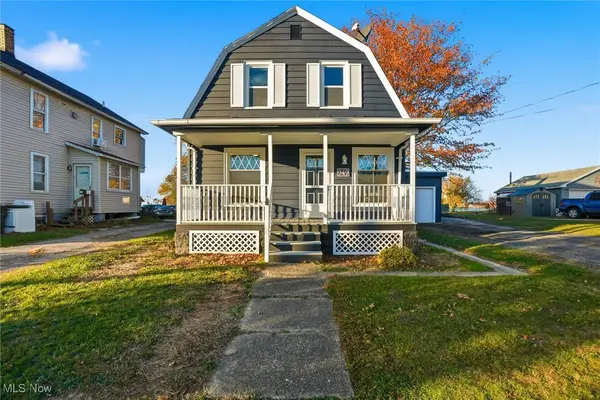 $174,900Active3 beds 2 baths1,166 sq. ft.
$174,900Active3 beds 2 baths1,166 sq. ft.949 E 6th Street, Ashtabula, OH 44004
MLS# 5168721Listed by: PLATINUM REAL ESTATE - New
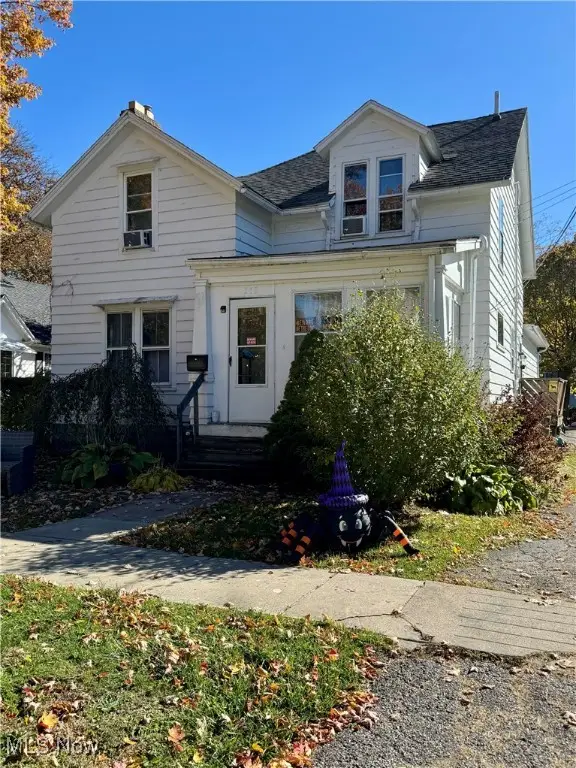 $116,900Active4 beds 1 baths1,560 sq. ft.
$116,900Active4 beds 1 baths1,560 sq. ft.378 W 35th Street, Ashtabula, OH 44004
MLS# 5169807Listed by: ASSURED REAL ESTATE - New
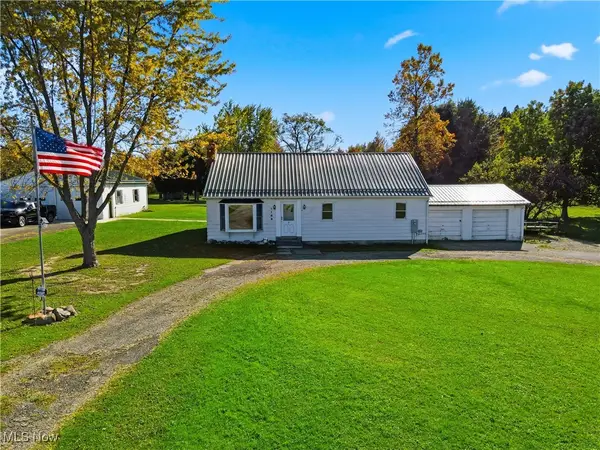 $299,000Active3 beds 2 baths1,639 sq. ft.
$299,000Active3 beds 2 baths1,639 sq. ft.1186 Plymouth Road, Ashtabula, OH 44004
MLS# 5169727Listed by: HOMESMART REAL ESTATE MOMENTUM LLC  $80,000Pending3 beds 1 baths
$80,000Pending3 beds 1 baths1736 W 48th Street, Ashtabula, OH 44004
MLS# 5169426Listed by: CENTURY 21 ASA COX HOMES
