513 W 44th Street, Ashtabula, OH 44004
Local realty services provided by:Better Homes and Gardens Real Estate Central
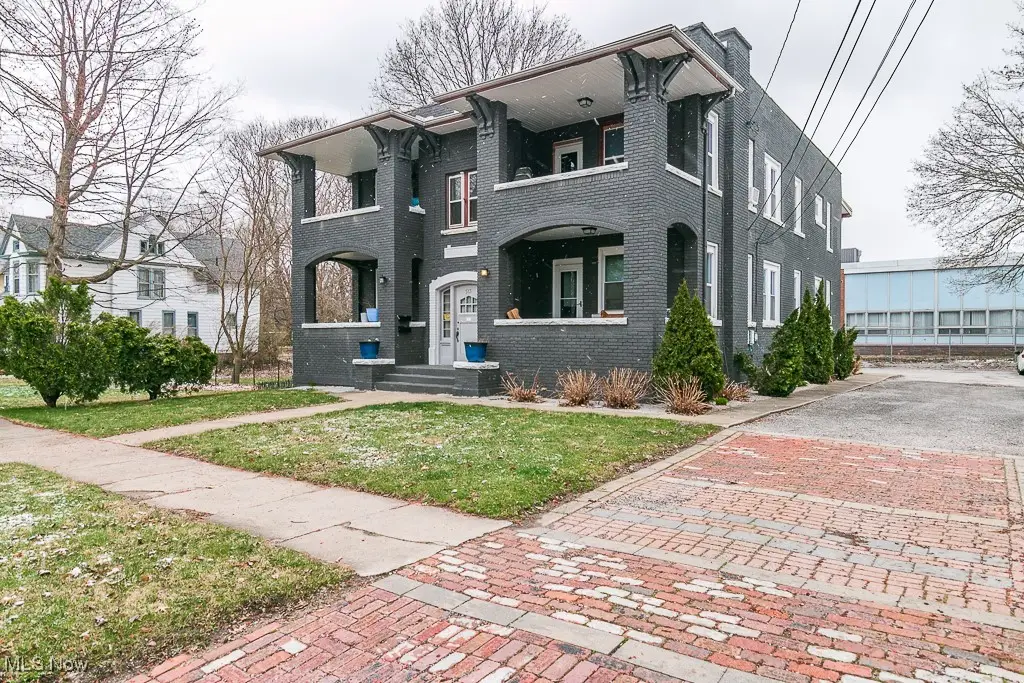
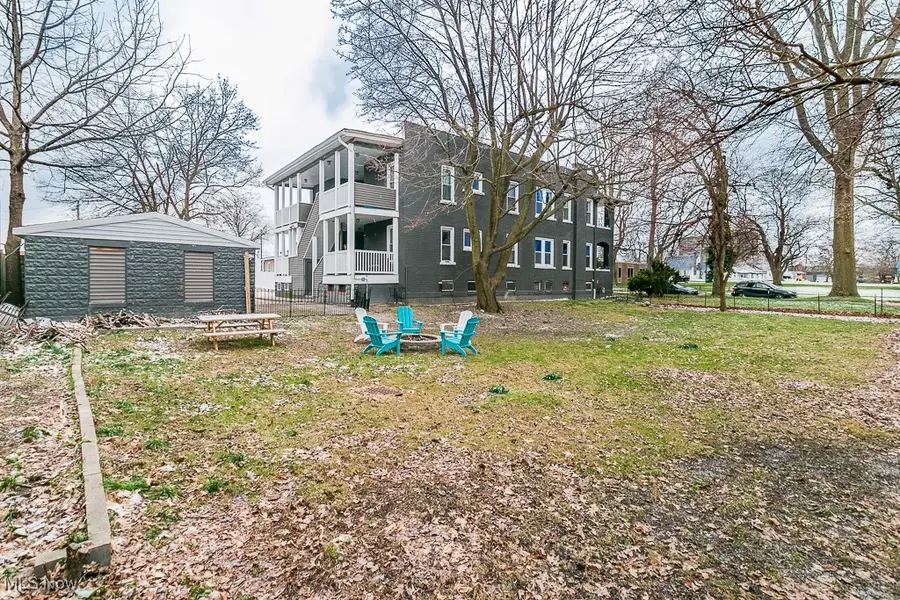
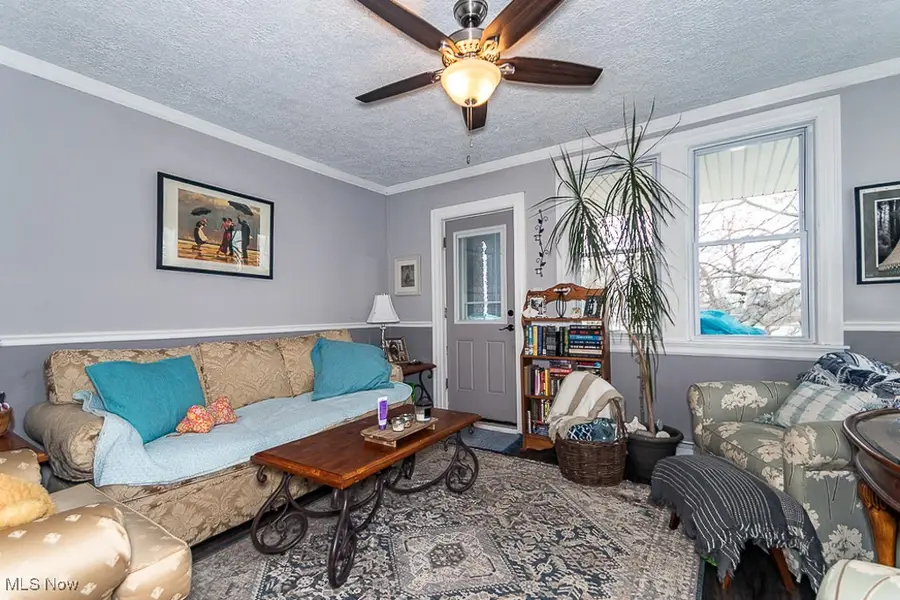
Listed by:lisa k sisko
Office:keller williams greater metropolitan
MLS#:5113295
Source:OH_NORMLS
Price summary
- Price:$345,000
- Price per sq. ft.:$59.16
About this home
Fantastic Turnkey Investment Opportunity – 4-Unit Brick Building on Oversized Lot!
This is a prime opportunity for investors looking to expand their portfolio with a fully renovated, all-brick 4-unit property situated on an extra-large lot—originally three parcels combined, offering exciting potential for future expansion.
Each spacious unit offers approximately 972 sqft of living space, featuring 2 bedrooms, 1 full bath, a cozy fireplace in the living room, and a private patio with elegant Travertine tile. The large dining room with built-ins opens to a well-equipped kitchen with a gas range, refrigerator, and dishwasher.
Recent updates include a new roof (2021), windows, and four hot water tanks (2017). The basement offers shared laundry (2 washer/dryer sets) and private storage units for each tenant.
Tenants will appreciate the ample green space, generous parking, and convenient location near parks, the marina, restaurants, and more. Each unit has a private balcony on the street side and a semi-private patio on the west side. Also, each unit has a private entrance in the back in addition to the shared entrance on 44th street. Lot could possibly be split into two and a second development might be possible (buyer to do their own research).
Whether you're a seasoned investor or just starting out, this turnkey property offers strong rental appeal and future growth potential.
Contact an agent
Home facts
- Year built:1917
- Listing Id #:5113295
- Added:125 day(s) ago
- Updated:August 12, 2025 at 07:18 AM
Rooms and interior
- Bedrooms:8
- Total bathrooms:4
- Full bathrooms:4
- Living area:5,832 sq. ft.
Heating and cooling
- Cooling:Window Units
- Heating:Baseboard, Electric
Structure and exterior
- Roof:Asphalt, Fiberglass
- Year built:1917
- Building area:5,832 sq. ft.
- Lot area:0.43 Acres
Utilities
- Water:Public
- Sewer:Public Sewer
Finances and disclosures
- Price:$345,000
- Price per sq. ft.:$59.16
- Tax amount:$5,293 (2024)
New listings near 513 W 44th Street
- New
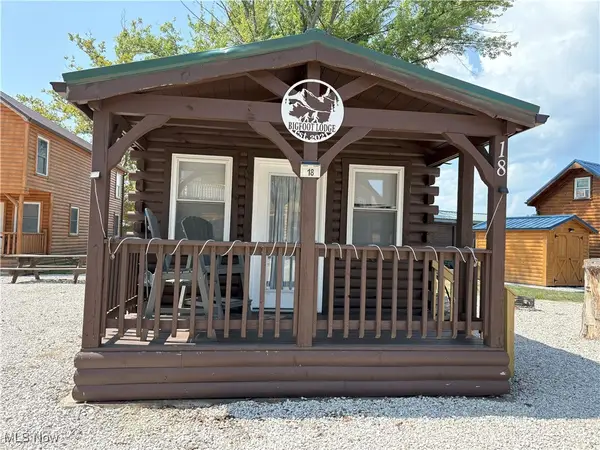 $165,000Active1 beds 1 baths
$165,000Active1 beds 1 baths5919 Lake W Road #18, Ashtabula, OH 44004
MLS# 5148372Listed by: BERKSHIRE HATHAWAY HOMESERVICES PROFESSIONAL REALTY - New
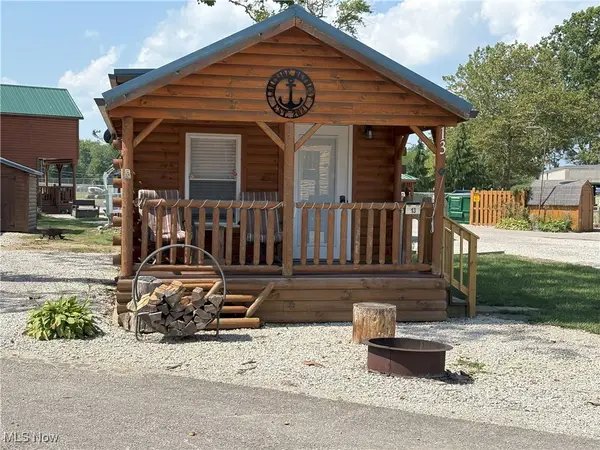 $199,000Active1 beds 1 baths
$199,000Active1 beds 1 baths5919 Lake W Road #13, Ashtabula, OH 44004
MLS# 5148395Listed by: BERKSHIRE HATHAWAY HOMESERVICES PROFESSIONAL REALTY - New
 $175,000Active1 beds 1 baths
$175,000Active1 beds 1 baths5919 Lake W Road #7, Ashtabula, OH 44004
MLS# 5148350Listed by: BERKSHIRE HATHAWAY HOMESERVICES PROFESSIONAL REALTY - New
 $179,900Active3 beds 1 baths1,056 sq. ft.
$179,900Active3 beds 1 baths1,056 sq. ft.2521 W 16th Street, Ashtabula, OH 44004
MLS# 5147400Listed by: HARBOR REALTY 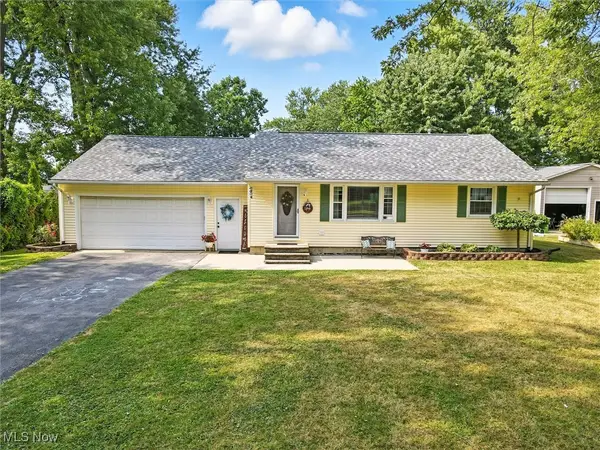 $229,900Pending3 beds 2 baths1,716 sq. ft.
$229,900Pending3 beds 2 baths1,716 sq. ft.2011 E 52nd Street, Ashtabula, OH 44004
MLS# 5147580Listed by: ASSURED REAL ESTATE- New
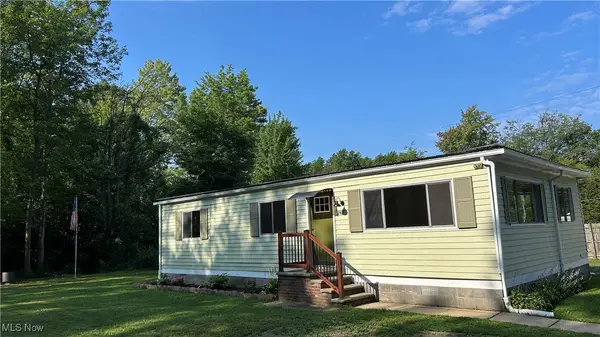 $230,000Active2 beds 1 baths
$230,000Active2 beds 1 baths2417 Highland Avenue, Ashtabula, OH 44004
MLS# 5147642Listed by: THE MILLER REALTY CO. - New
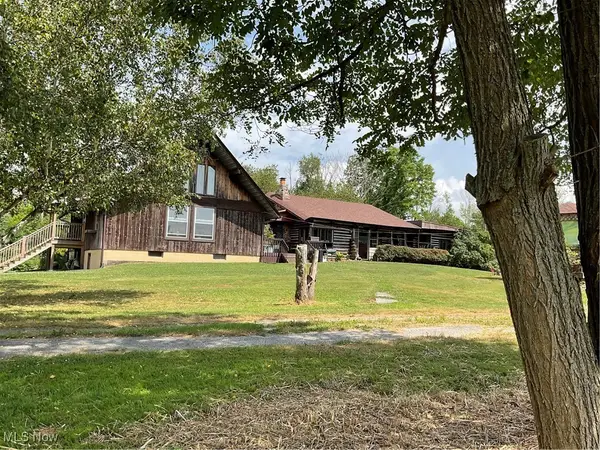 $749,000Active4 beds 1 baths
$749,000Active4 beds 1 baths1526 Stevenson Road, Ashtabula, OH 44004
MLS# 5147067Listed by: HARBOR REALTY 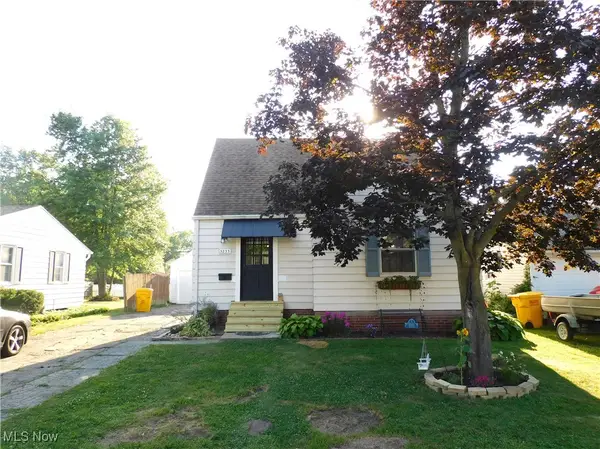 $132,500Active3 beds 1 baths999 sq. ft.
$132,500Active3 beds 1 baths999 sq. ft.3233 Wilson Avenue, Ashtabula, OH 44004
MLS# 5138947Listed by: GILLESPIE REALTY, LLC- New
 $449,900Active3 beds 3 baths2,180 sq. ft.
$449,900Active3 beds 3 baths2,180 sq. ft.3918 Wade Avenue, Ashtabula, OH 44004
MLS# 5147248Listed by: CENTURY 21 ASA COX HOMES - New
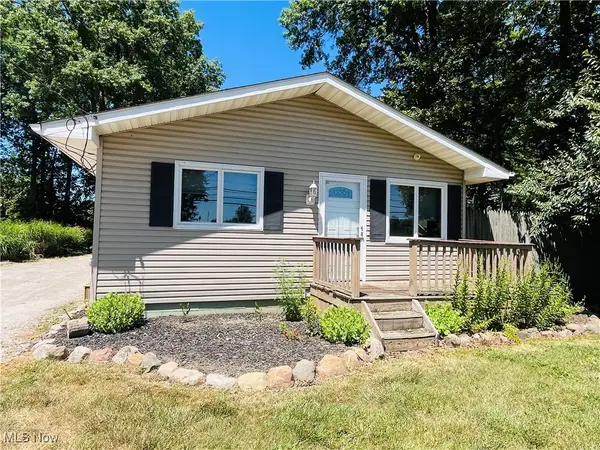 $209,000Active3 beds 2 baths1,369 sq. ft.
$209,000Active3 beds 2 baths1,369 sq. ft.1501 W 19th Street, Ashtabula, OH 44004
MLS# 5147092Listed by: KELLER WILLIAMS GREATER CLEVELAND NORTHEAST
