1015 Stroup Road, Atwater, OH 44201
Local realty services provided by:Better Homes and Gardens Real Estate Central
Listed by:david s callander
Office:century 21 carolyn riley rl. est. srvcs, inc.
MLS#:5148918
Source:OH_NORMLS
Price summary
- Price:$284,900
- Price per sq. ft.:$112.88
About this home
Welcome to 1015 Stroup. This unique Split Level home is situated on over two acres in a peaceful country setting in Atwater. Property enjoys a HUGE detached garage/out building in addition to the two car attached garage. Perfect for larger storage needs and/or a workshop. The main house enjoys an attractive split level layout. The kitchen is spacious with plenty of countertop & cabinet space and features a good sized dining area. Step down to a recreation room large enough to accommodate a wide range of functions..another bonus room is just off the recreation room! The main house also has three bedrooms and two full bathrooms - master bedroom has its own full bath as well as slider leading to pool area in back. You will fall in love with the pool area...gorgeous, custom in-ground pool complete with gazebo, pergola, hot tub, and multi tiered decks! The pool area can be accessed from the dining area, master bedroom as well as in-law suite. Property has an amazing and spacious in law suite with private entrance and back deck with access to pool area! This could not only be a premium in-law suite but also an amazing guest house or entertaining space with its easy pool access! Roof appears to be new but property needs some work and updating but a truly unique home with countless attractive features waits on the other side. Make your appointment today to see all this unique property has to offer.
Contact an agent
Home facts
- Year built:1995
- Listing ID #:5148918
- Added:45 day(s) ago
- Updated:October 01, 2025 at 07:18 AM
Rooms and interior
- Bedrooms:4
- Total bathrooms:3
- Full bathrooms:3
- Living area:2,524 sq. ft.
Heating and cooling
- Cooling:Central Air
- Heating:Baseboard, Forced Air
Structure and exterior
- Roof:Asphalt, Fiberglass
- Year built:1995
- Building area:2,524 sq. ft.
- Lot area:2.21 Acres
Utilities
- Water:Well
- Sewer:Septic Tank
Finances and disclosures
- Price:$284,900
- Price per sq. ft.:$112.88
- Tax amount:$3,758 (2024)
New listings near 1015 Stroup Road
- New
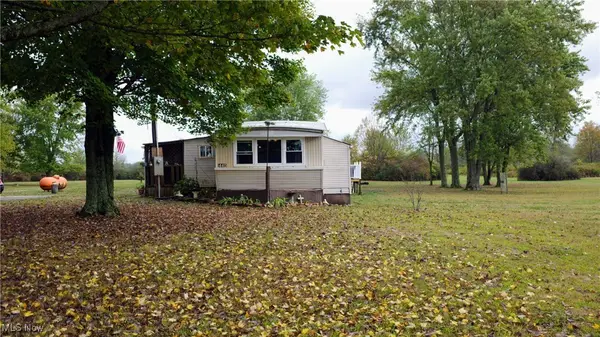 $200,000Active2 beds 1 baths
$200,000Active2 beds 1 baths1440 Porter Road, Atwater, OH 44201
MLS# 5159873Listed by: ZAMARELLI REALTY, LLC 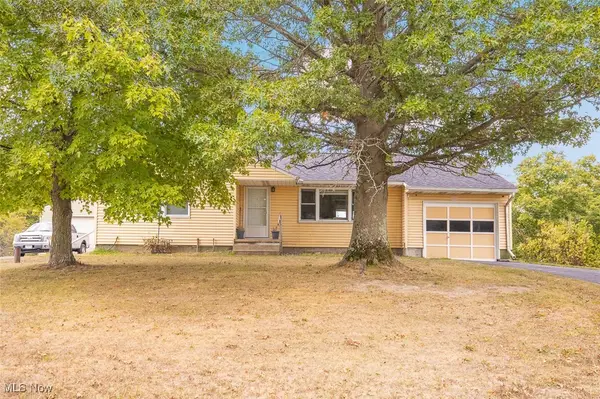 $245,000Pending4 beds 1 baths
$245,000Pending4 beds 1 baths3363 State Route 183, Atwater, OH 44201
MLS# 5156823Listed by: HI-TECH REALTY, LTD.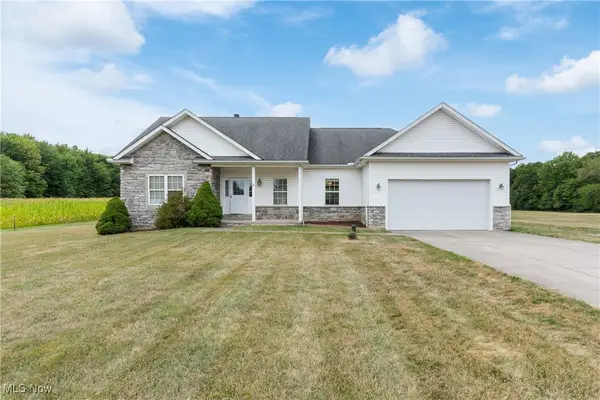 $450,000Active3 beds 2 baths1,842 sq. ft.
$450,000Active3 beds 2 baths1,842 sq. ft.2265 Industry Road, Atwater, OH 44201
MLS# 5153847Listed by: KELLER WILLIAMS LIVING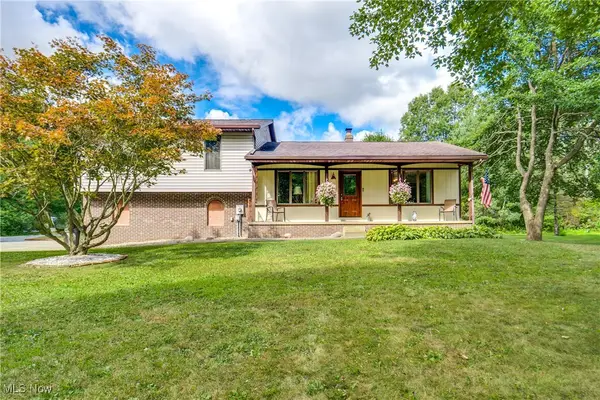 $359,900Pending3 beds 2 baths2,632 sq. ft.
$359,900Pending3 beds 2 baths2,632 sq. ft.1851 Industry Road, Atwater, OH 44201
MLS# 5152248Listed by: EXP REALTY, LLC.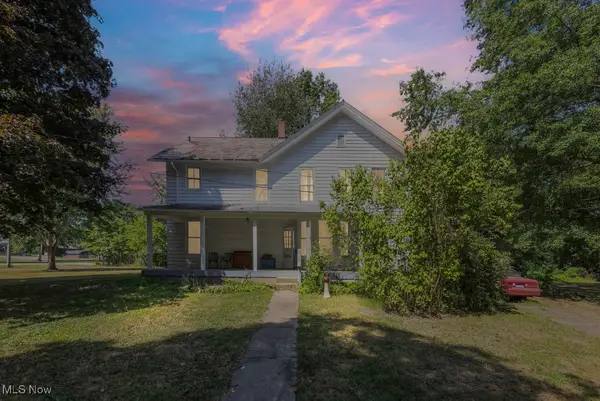 $199,900Pending4 beds 2 baths2,376 sq. ft.
$199,900Pending4 beds 2 baths2,376 sq. ft.6727 Waterloo Road, Atwater, OH 44201
MLS# 5117189Listed by: RE/MAX DIVERSITY REAL ESTATE GROUP LLC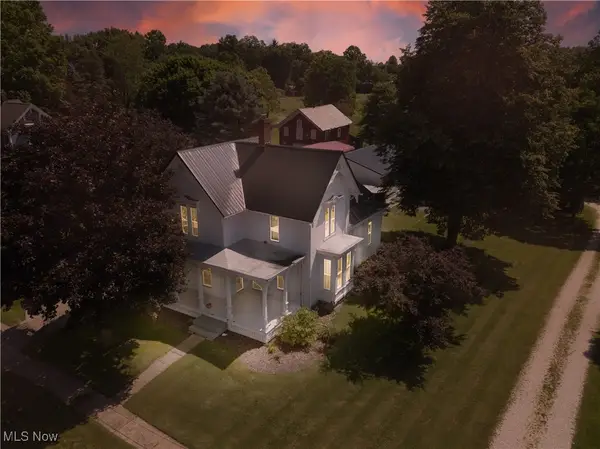 $225,000Pending3 beds 2 baths1,704 sq. ft.
$225,000Pending3 beds 2 baths1,704 sq. ft.1696 State Route 44, Atwater, OH 44201
MLS# 5133985Listed by: BERKSHIRE HATHAWAY HOMESERVICES STOUFFER REALTY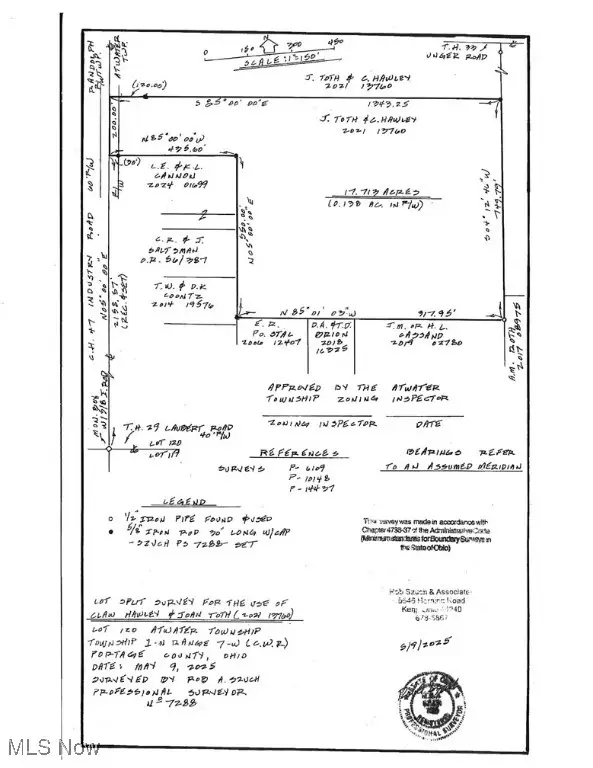 $189,900Pending17.71 Acres
$189,900Pending17.71 AcresIndustry, Atwater, OH 44201
MLS# 5130186Listed by: JACK KOHL REALTY $365,000Active4 beds 2 baths1,804 sq. ft.
$365,000Active4 beds 2 baths1,804 sq. ft.2547 Industry Road, Atwater, OH 44201
MLS# 5157615Listed by: RE/MAX CROSSROADS PROPERTIES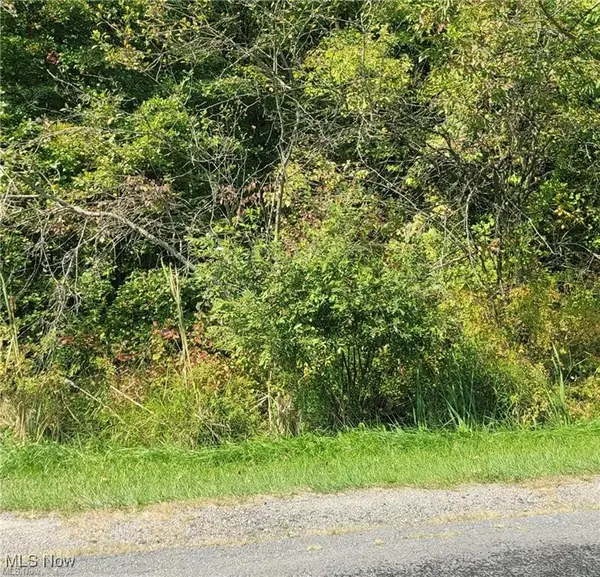 $27,500Active2.86 Acres
$27,500Active2.86 AcresNew Milford Road, Atwater, OH 44201
MLS# 5119787Listed by: KELLER WILLIAMS CHERVENIC RLTY
