450 Hartville Road, Atwater, OH 44201
Local realty services provided by:Better Homes and Gardens Real Estate Central
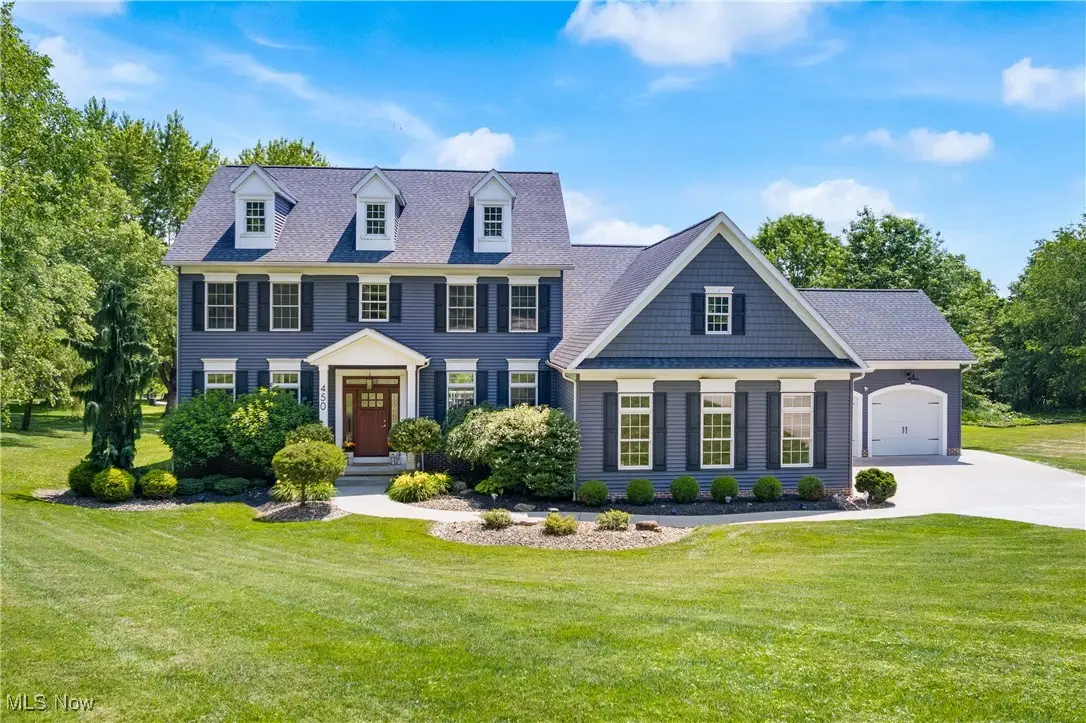


Listed by:wesley j yania
Office:re/max crossroads properties
MLS#:5134936
Source:OH_NORMLS
Price summary
- Price:$674,900
- Price per sq. ft.:$128.19
About this home
Breathtaking custom built colonial with 4 bedrooms, 4.5 baths and over 5200 sq. ft. of living space all on 2 acres! Country living feel, yet close to highways, shopping and about 2 miles from Quail Hollow State Park and Congress Lake Country Club. Built in 2013, this one has so much to offer so pay attention to detail. As you pull in the driveway you will notice the meticulous landscaping and the oversized 4 car attached garage that is over 1200 sq. ft. Backyard is stunning and gives you a resort feel with captivating sunrises. Patio is perfect for entertaining with custom stone fireplace, built-in benches, hot tub waterfall and private country views. As you walk in the front door you will notice the open floor plan with high 10 foot ceilings and oversized 8 foot doors on the first floor. Massive 21x17 kitchen with oversized island, granite counter tops and fireplace. First floor master bedroom is a must see with a large 14x12 walk in closet with built-ins, a 13x11 master bath with double sinks and a custom tiled shower. Upstairs offers 3 good sized bedrooms, one with its own bathroom and the other 2 with a Jack/Jill bath with separate vanities. Walkout basement offers over 2000 additional sq. ft. with full bath (Shower new in 2025), rec room, workout area and even an indoor putting green. Back basement wall is lined with windows letting in tons of natural light. First floor carpet, light fixtures and painted interior in 2023. Too many upgrades/amenities to list all. This one is not only one to view online, but truly a must see in person and will make a great house to call HOME!
Contact an agent
Home facts
- Year built:2013
- Listing Id #:5134936
- Added:49 day(s) ago
- Updated:August 15, 2025 at 07:21 AM
Rooms and interior
- Bedrooms:4
- Total bathrooms:5
- Full bathrooms:4
- Half bathrooms:1
- Living area:5,265 sq. ft.
Heating and cooling
- Cooling:Central Air
- Heating:Electric, Forced Air, Geothermal
Structure and exterior
- Roof:Asphalt, Fiberglass
- Year built:2013
- Building area:5,265 sq. ft.
- Lot area:2 Acres
Utilities
- Water:Well
- Sewer:Septic Tank
Finances and disclosures
- Price:$674,900
- Price per sq. ft.:$128.19
- Tax amount:$8,552 (2024)
New listings near 450 Hartville Road
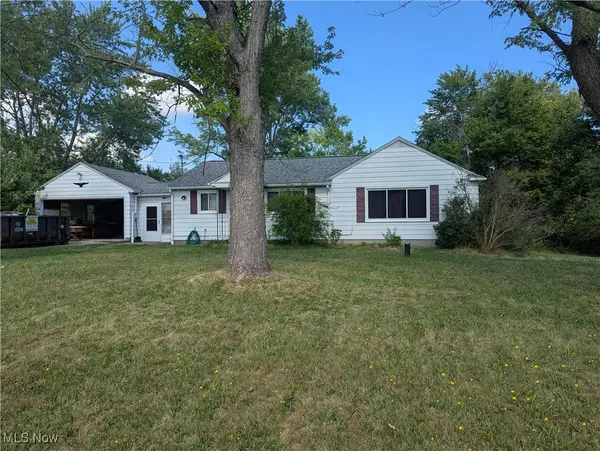 $165,000Pending3 beds 1 baths1,056 sq. ft.
$165,000Pending3 beds 1 baths1,056 sq. ft.1502 State Route 183, Atwater, OH 44201
MLS# 5139834Listed by: JACK KOHL REALTY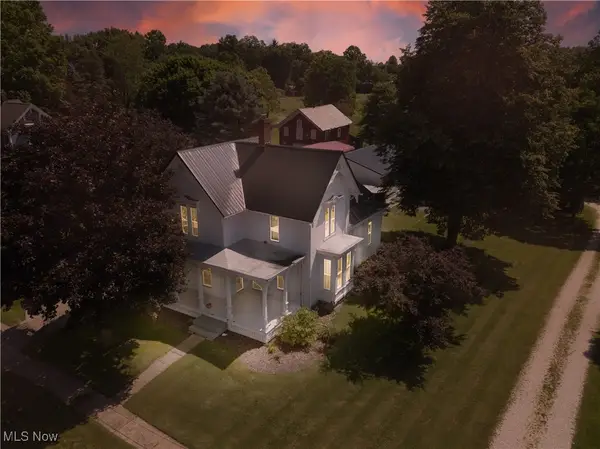 $238,000Active3 beds 2 baths1,704 sq. ft.
$238,000Active3 beds 2 baths1,704 sq. ft.1696 State Route 44, Atwater, OH 44201
MLS# 5133985Listed by: BERKSHIRE HATHAWAY HOMESERVICES STOUFFER REALTY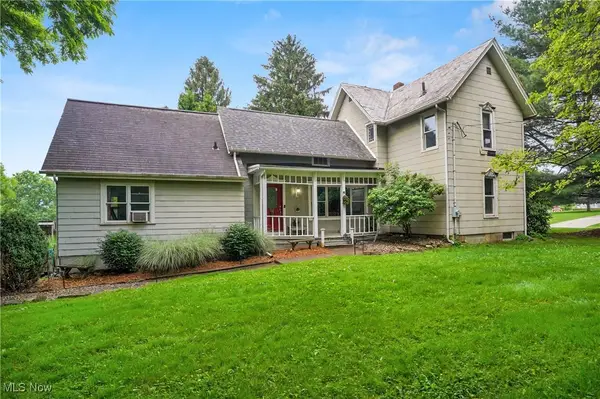 $319,900Pending5 beds 4 baths2,340 sq. ft.
$319,900Pending5 beds 4 baths2,340 sq. ft.1175 State Route 44, Atwater, OH 44201
MLS# 5133371Listed by: KELLER WILLIAMS CHERVENIC RLTY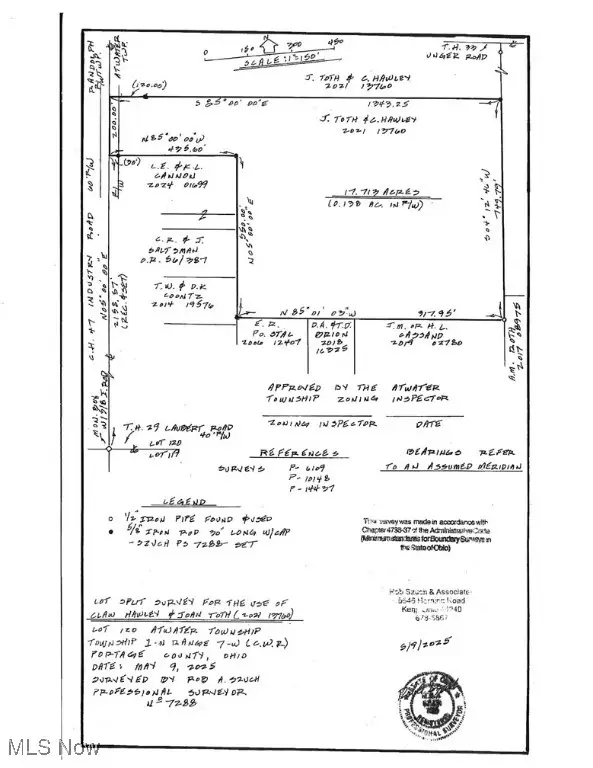 $189,900Pending17.71 Acres
$189,900Pending17.71 AcresIndustry, Atwater, OH 44201
MLS# 5130186Listed by: JACK KOHL REALTY $365,000Active4 beds 3 baths1,804 sq. ft.
$365,000Active4 beds 3 baths1,804 sq. ft.2547 Industry Road, Atwater, OH 44201
MLS# 5129052Listed by: RE/MAX CROSSROADS PROPERTIES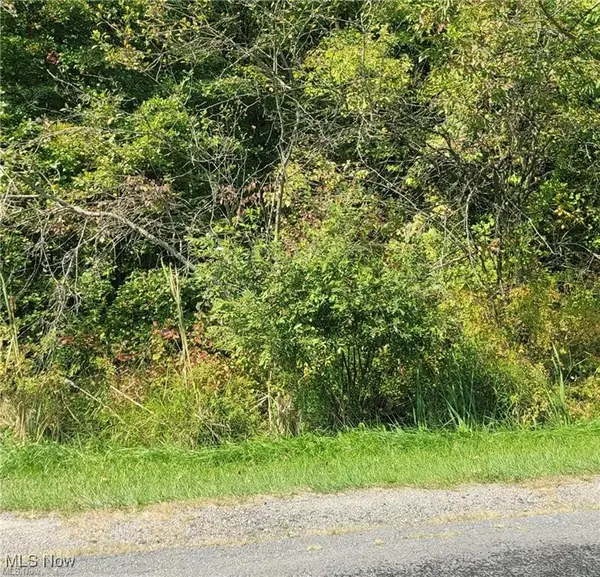 $39,900Active2.86 Acres
$39,900Active2.86 AcresNew Milford Road, Atwater, OH 44201
MLS# 5119787Listed by: KELLER WILLIAMS CHERVENIC RLTY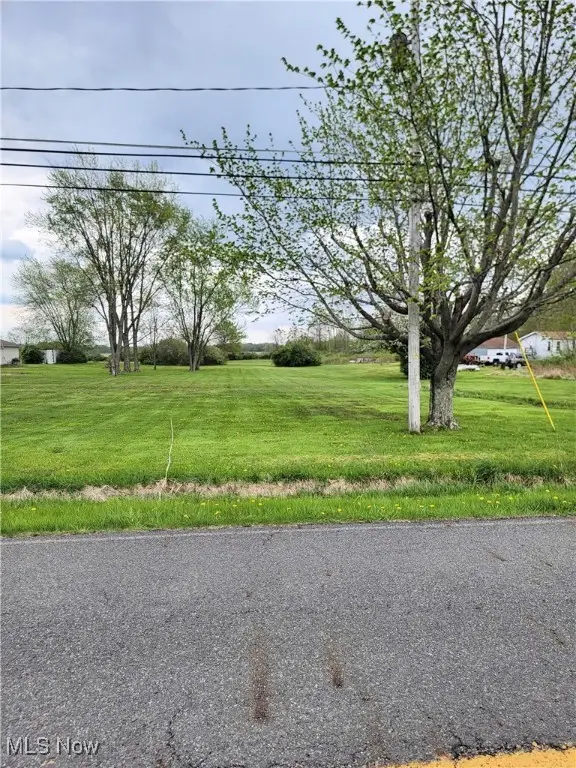 $25,000Active1.65 Acres
$25,000Active1.65 AcresPorter Road, Atwater, OH 44201
MLS# 5119404Listed by: ZAMARELLI REALTY, LLC- Open Sat, 12:30 to 2pm
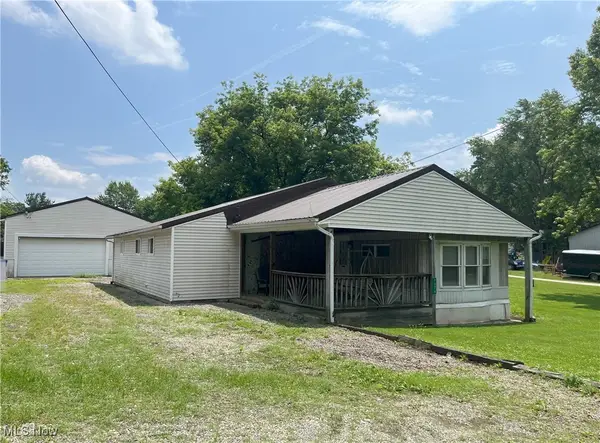 $167,900Active2 beds 2 baths1,584 sq. ft.
$167,900Active2 beds 2 baths1,584 sq. ft.1376 Fairview Avenue, Atwater, OH 44201
MLS# 5136183Listed by: RE/MAX CROSSROADS PROPERTIES 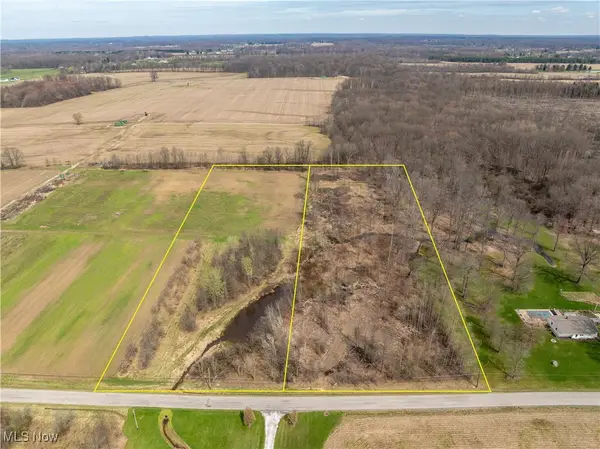 $79,900Pending5.02 Acres
$79,900Pending5.02 AcresMoff Road, Atwater, OH 44201
MLS# 5113378Listed by: RE/MAX CROSSROADS PROPERTIES
