1101 Lake Avenue, Aurora, OH 44202
Local realty services provided by:Better Homes and Gardens Real Estate Central
Listed by: michael n jones, stacey l jones
Office: keller williams living
MLS#:5157441
Source:OH_NORMLS
Price summary
- Price:$170,000
- Price per sq. ft.:$274.19
About this home
Welcome to 1101 Lake Avenue, a rare opportunity in the heart of Aurora! This charming ranch home is nestled on an oversized double lot (50’ x 244’) in a quiet, private dead-end street and offers endless possibilities for expansion or outdoor enjoyment. The property boasts a spacious fenced-in backyard—perfect for pets, play, entertaining, or future growth.
Inside, the home is move-in ready with an inviting open floor plan filled with natural light. A welcoming foyer opens to a cozy living and dining area, with the kitchen overlooking the expansive backyard. Two comfortable bedrooms, a full bathroom, and a full basement provide functionality and storage.
Outdoor living shines here, featuring a rear patio and hot tub for relaxing evenings. The oversized 2-car heated garage is ideal for vehicles, hobbies, or a workshop. Added peace of mind comes with the whole-house automatic generator.
Located in the award-winning Aurora School District, this home combines affordable living with top-rated schools, making it an incredible value. Enjoy the nearby conveniences of shopping at Aurora Farms Premium Outlets, dining, parks, and nature preserves, plus a welcoming small-town atmosphere with community events, wineries, and local charm.
Whether you’re a first-time buyer, investor, or someone ready to create your dream home, 1101 Lake Avenue is a unique chance to secure a large piece of land in one of Northeast Ohio’s most desirable areas—for only $185,000. Don’t miss it!
Contact an agent
Home facts
- Year built:1900
- Listing ID #:5157441
- Added:149 day(s) ago
- Updated:February 13, 2026 at 02:08 PM
Rooms and interior
- Bedrooms:2
- Total bathrooms:1
- Full bathrooms:1
- Living area:620 sq. ft.
Heating and cooling
- Cooling:Central Air
- Heating:Forced Air, Gas
Structure and exterior
- Roof:Asphalt, Fiberglass
- Year built:1900
- Building area:620 sq. ft.
- Lot area:0.56 Acres
Utilities
- Water:Public
- Sewer:Public Sewer
Finances and disclosures
- Price:$170,000
- Price per sq. ft.:$274.19
- Tax amount:$2,114 (2024)
New listings near 1101 Lake Avenue
- New
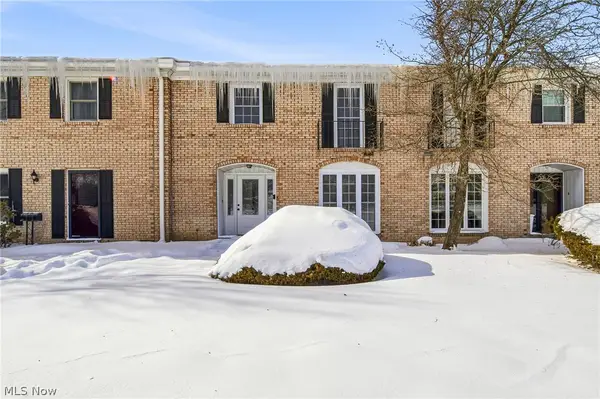 $249,000Active3 beds 2 baths2,122 sq. ft.
$249,000Active3 beds 2 baths2,122 sq. ft.824 S Chillicothe Road #9, Aurora, OH 44202
MLS# 5186105Listed by: RE/MAX RESULTS - New
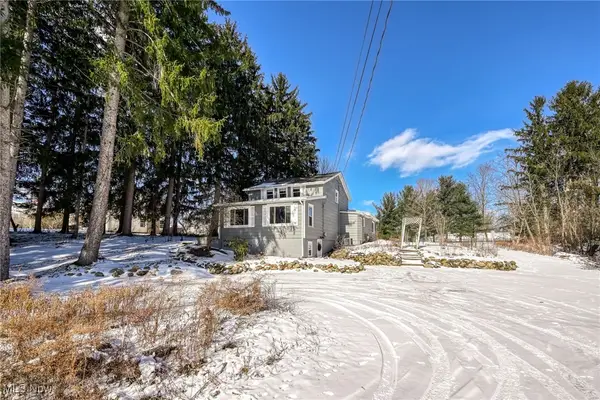 $295,000Active3 beds 2 baths2,108 sq. ft.
$295,000Active3 beds 2 baths2,108 sq. ft.349 E Mennonite Road, Aurora, OH 44202
MLS# 5183259Listed by: RUSSELL REAL ESTATE SERVICES - Open Sun, 12 to 2pm
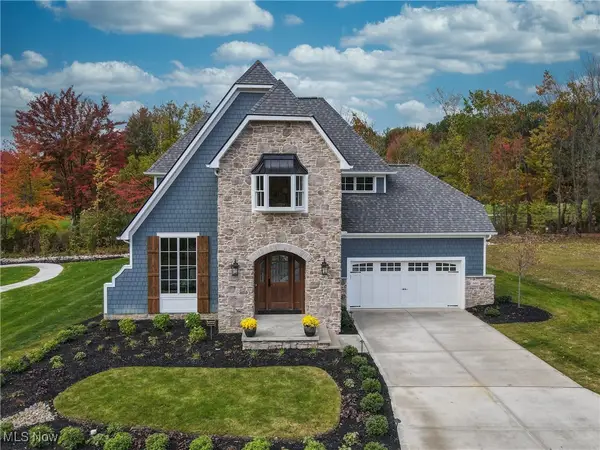 $1,290,000Active3 beds 3 baths4,037 sq. ft.
$1,290,000Active3 beds 3 baths4,037 sq. ft.601 Trentstone Circle, Aurora, OH 44202
MLS# 5119235Listed by: BERKSHIRE HATHAWAY HOMESERVICES PROFESSIONAL REALTY - New
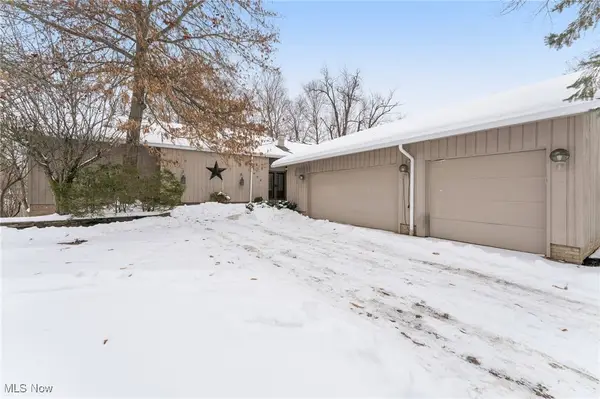 $585,000Active5 beds 4 baths3,897 sq. ft.
$585,000Active5 beds 4 baths3,897 sq. ft.604 W Acadia Point, Aurora, OH 44202
MLS# 5183262Listed by: KELLER WILLIAMS LIVING 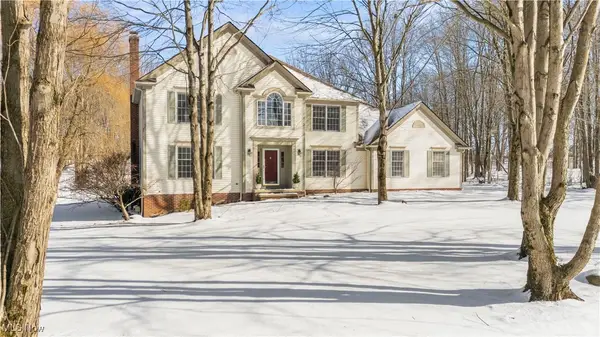 $595,000Pending4 beds 3 baths3,748 sq. ft.
$595,000Pending4 beds 3 baths3,748 sq. ft.860 Whisperwood Lane, Aurora, OH 44202
MLS# 5183410Listed by: KELLER WILLIAMS CHERVENIC RLTY- New
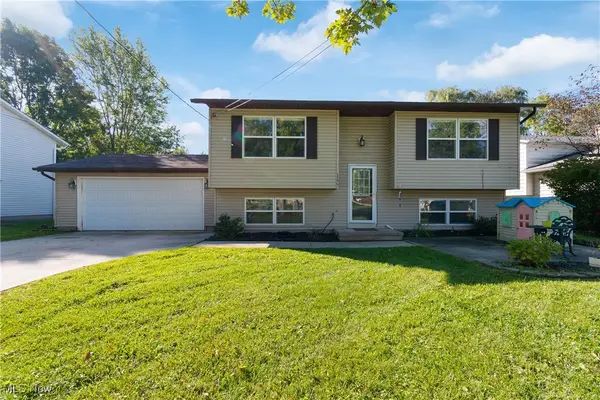 $289,900Active4 beds 2 baths1,660 sq. ft.
$289,900Active4 beds 2 baths1,660 sq. ft.1177 Moneta Avenue, Aurora, OH 44202
MLS# 5184356Listed by: KELLER WILLIAMS LIVING 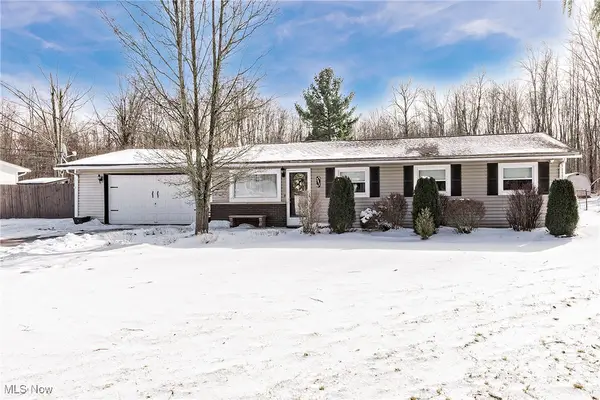 $330,000Pending4 beds 2 baths
$330,000Pending4 beds 2 baths543 Sherwood Drive, Aurora, OH 44202
MLS# 5183533Listed by: KELLER WILLIAMS GREATER METROPOLITAN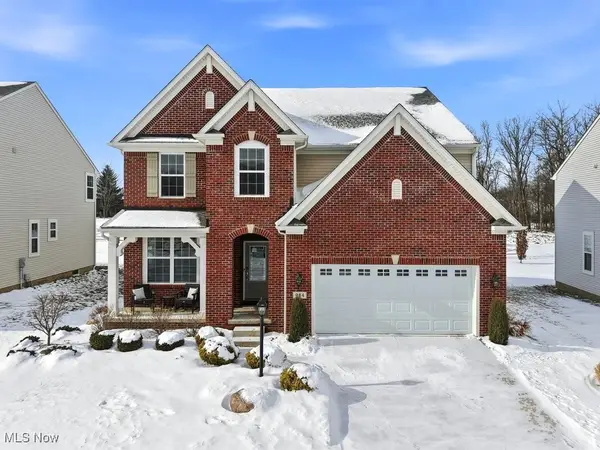 $585,000Active4 beds 4 baths4,380 sq. ft.
$585,000Active4 beds 4 baths4,380 sq. ft.984 Hawkin Lane, Aurora, OH 44202
MLS# 5183536Listed by: EXP REALTY, LLC.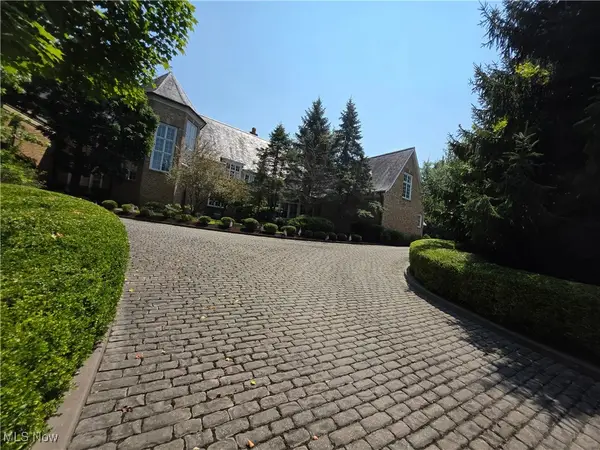 $3,800,000Active7 beds 15 baths27,734 sq. ft.
$3,800,000Active7 beds 15 baths27,734 sq. ft.545 Bristol Drive, Aurora, OH 44202
MLS# 5183332Listed by: MARKET FIRST REAL ESTATE SERVICES- Open Sun, 2:30 to 4pm
 $410,999Active3 beds 3 baths2,107 sq. ft.
$410,999Active3 beds 3 baths2,107 sq. ft.850 Dipper Lane #5, Aurora, OH 44202
MLS# 5177271Listed by: REMAX DIVERSITY REAL ESTATE GROUP LLC

