119 E Garfield Road, Aurora, OH 44202
Local realty services provided by:Better Homes and Gardens Real Estate Central

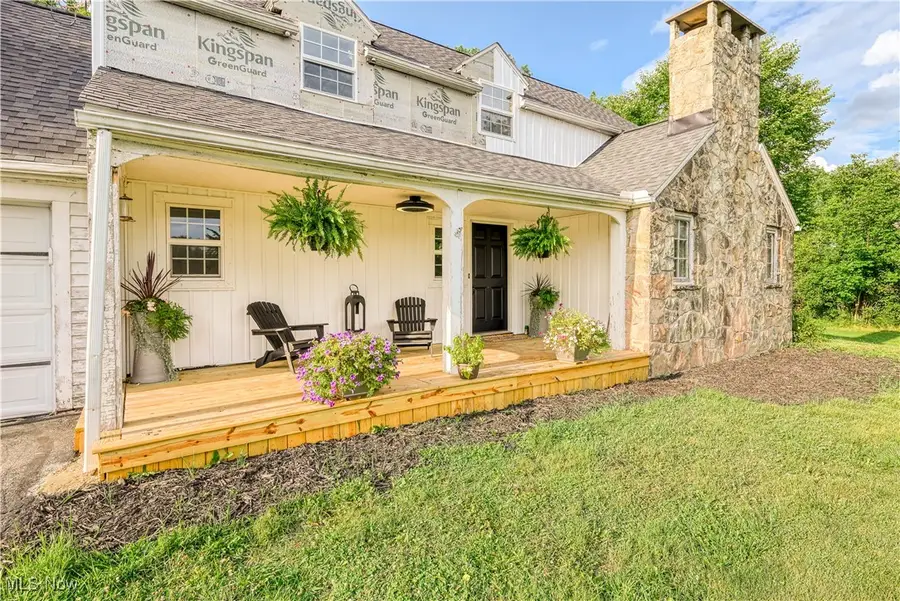
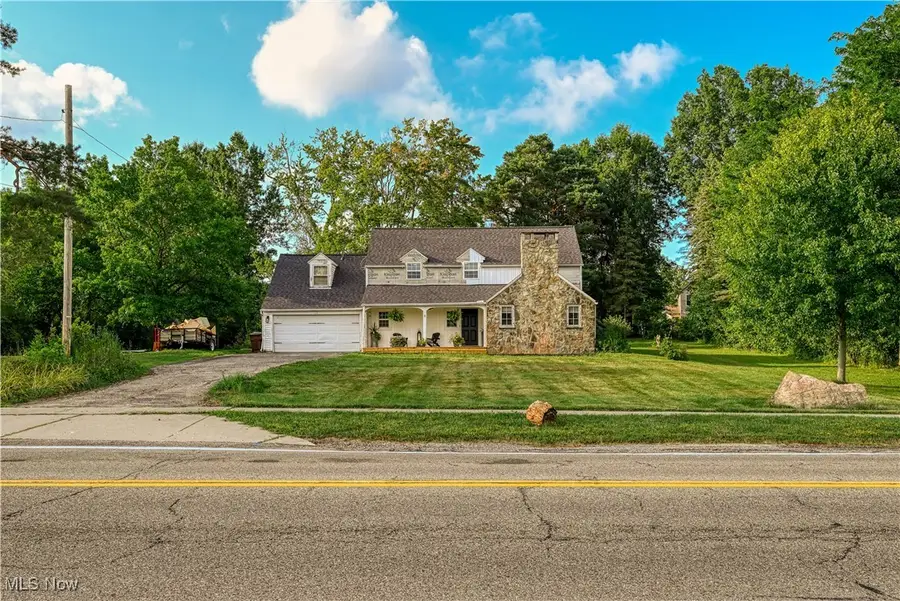
Listed by:katie m pahls
Office:kmh realty & auctions
MLS#:5148791
Source:OH_NORMLS
Price summary
- Price:$299,900
- Price per sq. ft.:$87.95
About this home
Welcome to a timeless treasure nestled in the heart of Aurora—119 E Garfield Rd, a charming single-family residence built in 1915. Boasting 2,600 sq ft of interior space and situated on nearly a 0.9-acre lot, this home impresses with both size and character. Featuring five bedrooms and four baths (including three convenient half-baths), it’s an ideal canvas for modern living infused with vintage appeal .
The home’s well-established layout includes a gracious first-floor primary suite, spacious bedrooms upstairs with built-in features in select rooms, hardwood flooring, multiple living areas—including a living room with a fireplace and a cozy family room enclosed by windows—and a generous, partially finished lower level that houses a workshop, laundry area, and additional bathroom. An attached two-car garage and covered front porch complete the functional amenities. Please note this home is offered “As-Is,” with significant potential for updates and personalization.
Contact an agent
Home facts
- Year built:1915
- Listing Id #:5148791
- Added:2 day(s) ago
- Updated:August 19, 2025 at 02:43 AM
Rooms and interior
- Bedrooms:5
- Total bathrooms:4
- Full bathrooms:1
- Half bathrooms:3
- Living area:3,410 sq. ft.
Heating and cooling
- Cooling:Wall Units, Window Units
- Heating:Baseboard, Gas, Hot Water, Steam
Structure and exterior
- Roof:Asphalt, Fiberglass
- Year built:1915
- Building area:3,410 sq. ft.
- Lot area:0.61 Acres
Utilities
- Water:Public
- Sewer:Public Sewer
Finances and disclosures
- Price:$299,900
- Price per sq. ft.:$87.95
- Tax amount:$4,780 (2024)
New listings near 119 E Garfield Road
- Open Sat, 12 to 2pmNew
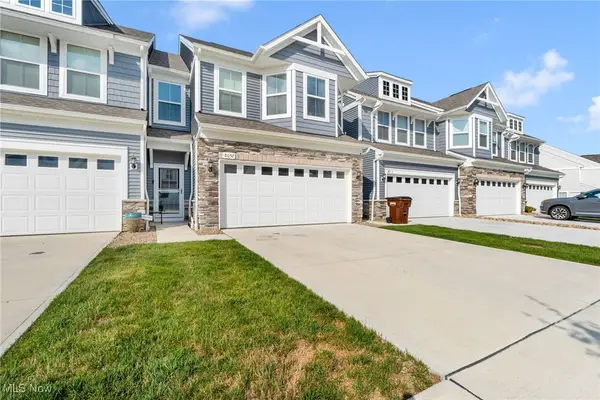 $409,900Active3 beds 3 baths2,265 sq. ft.
$409,900Active3 beds 3 baths2,265 sq. ft.805 Dipper Lane #2, Aurora, OH 44202
MLS# 5148618Listed by: EXP REALTY, LLC. - New
 $289,000Active3 beds 2 baths
$289,000Active3 beds 2 baths784 Robinhood Drive, Aurora, OH 44202
MLS# 5149055Listed by: CENTURY 21 HOMESTAR - Open Sun, 1 to 3pmNew
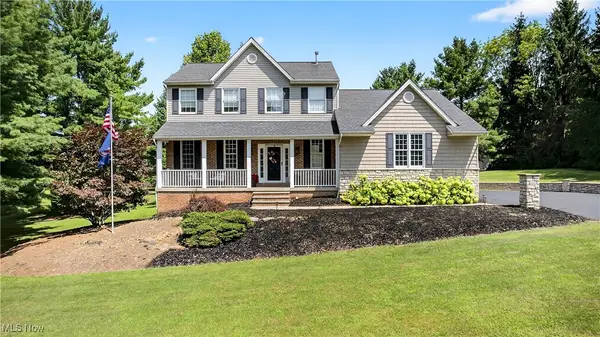 $669,000Active3 beds 3 baths3,670 sq. ft.
$669,000Active3 beds 3 baths3,670 sq. ft.9420 Crackel Road, Aurora, OH 44202
MLS# 5145679Listed by: EXP REALTY, LLC.  $625,000Pending3 beds 3 baths3,465 sq. ft.
$625,000Pending3 beds 3 baths3,465 sq. ft.474-14 Deer Path, Aurora, OH 44202
MLS# 5148016Listed by: RE/MAX ABOVE & BEYOND- New
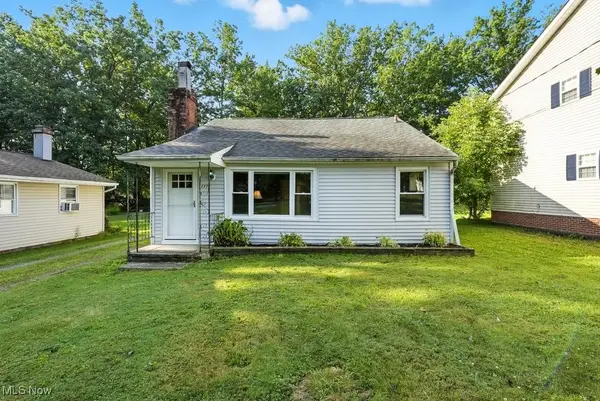 $199,000Active2 beds 1 baths952 sq. ft.
$199,000Active2 beds 1 baths952 sq. ft.1171 Bryce Avenue, Aurora, OH 44202
MLS# 5147577Listed by: EXP REALTY, LLC. 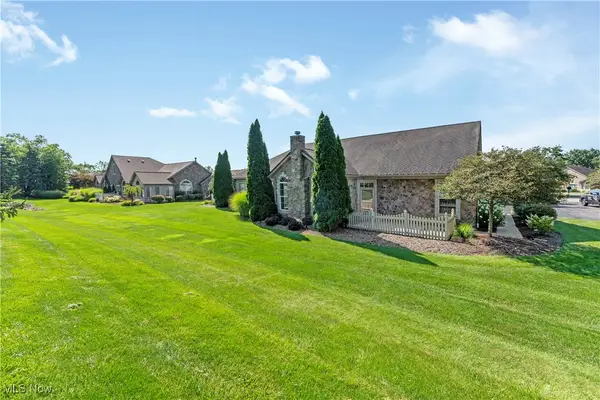 $369,900Pending3 beds 3 baths1,870 sq. ft.
$369,900Pending3 beds 3 baths1,870 sq. ft.276 Sandover Drive, Aurora, OH 44202
MLS# 5147341Listed by: PLATINUM REAL ESTATE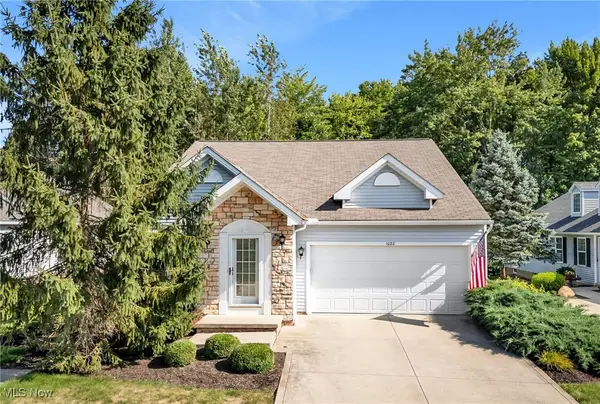 $390,000Pending3 beds 3 baths2,887 sq. ft.
$390,000Pending3 beds 3 baths2,887 sq. ft.1080 Somerset Lane, Aurora, OH 44202
MLS# 5145186Listed by: KELLER WILLIAMS LIVING- New
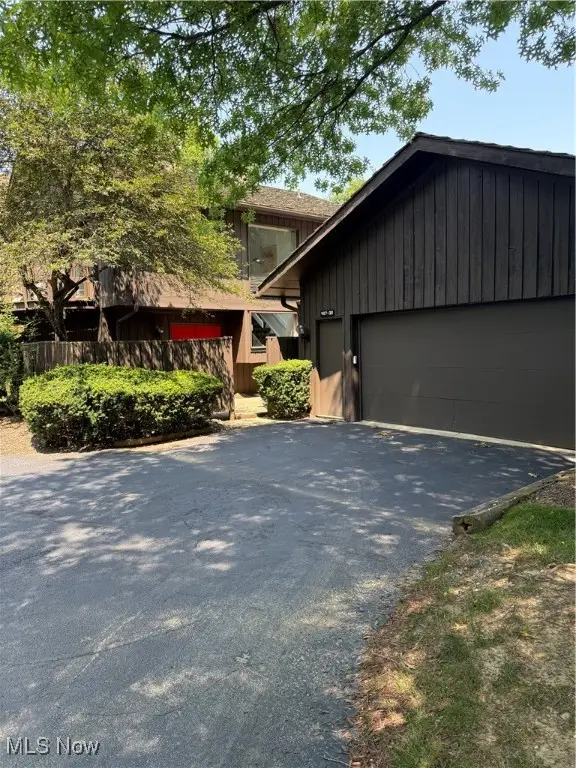 $335,000Active3 beds 3 baths
$335,000Active3 beds 3 baths407 Meadowview Drive, Aurora, OH 44202
MLS# 5146990Listed by: KELLER WILLIAMS CHERVENIC RLTY - New
 $819,900Active4 beds 5 baths4,395 sq. ft.
$819,900Active4 beds 5 baths4,395 sq. ft.196 Chisholm Court, Aurora, OH 44202
MLS# 5146499Listed by: THE AGENCY CLEVELAND NORTHCOAST
