136 N Chillicothe Road, Aurora, OH 44202
Local realty services provided by:Better Homes and Gardens Real Estate Central
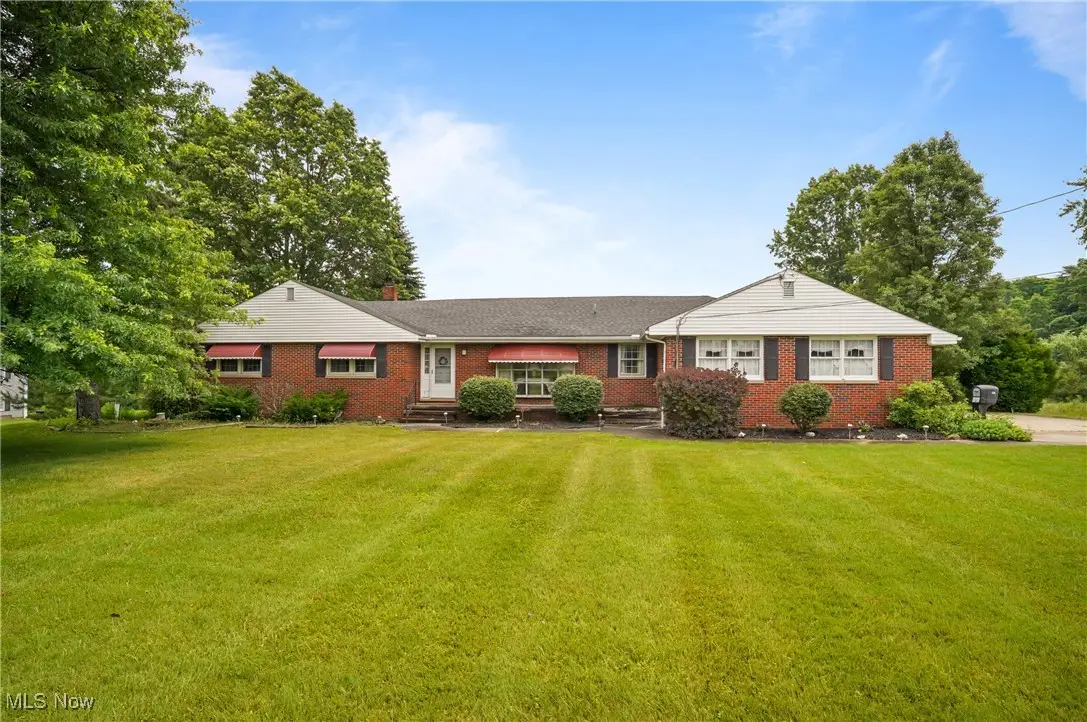
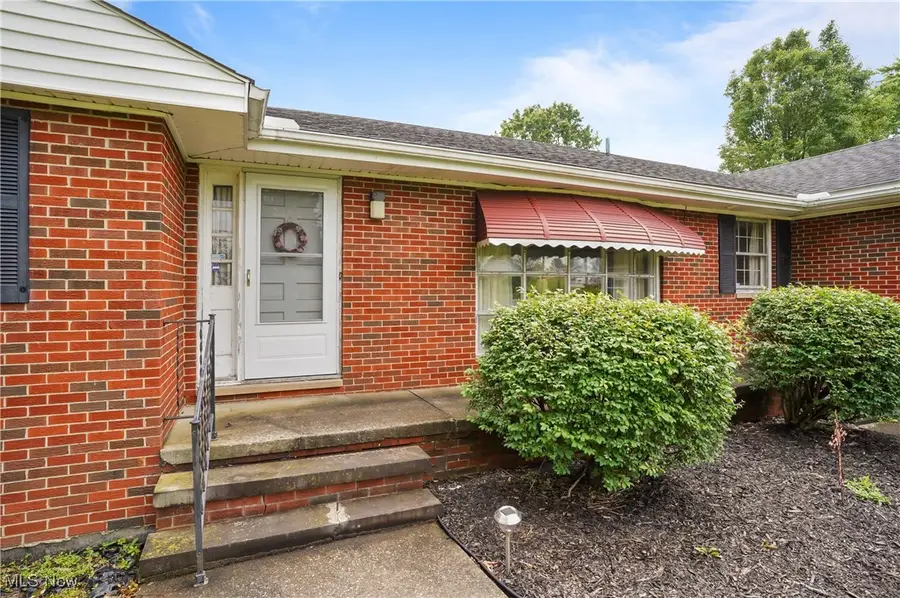
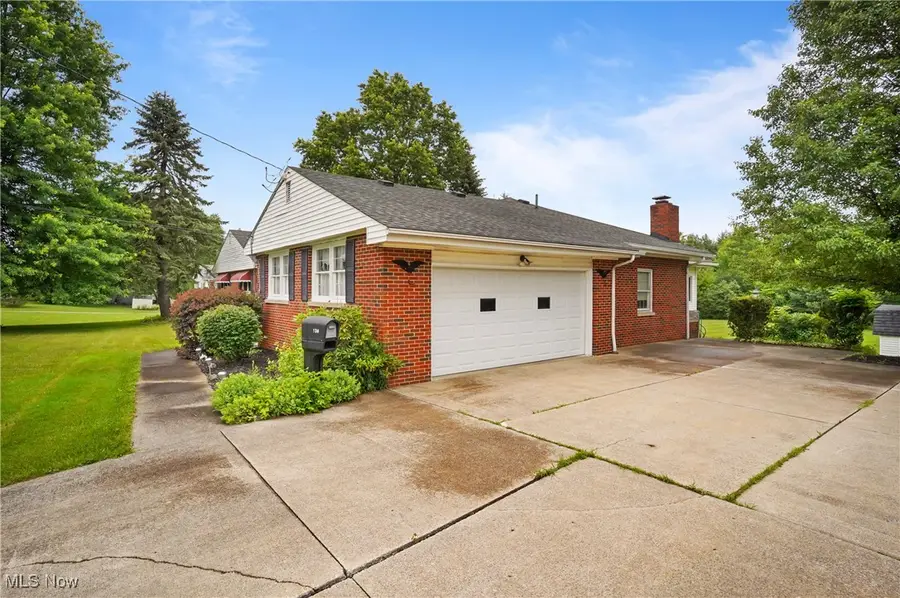
136 N Chillicothe Road,Aurora, OH 44202
$309,000
- 4 Beds
- 4 Baths
- 3,308 sq. ft.
- Single family
- Pending
Listed by:jana l chervenic
Office:keller williams chervenic rlty
MLS#:5137336
Source:OH_NORMLS
Price summary
- Price:$309,000
- Price per sq. ft.:$93.41
About this home
This sprawling brick Ranch situated on 1.3 acres is in a prime Aurora location. From the foyer entry with its slate tile floor you'll find a nice open floor plan that includes a bright and spacious formal living room and dining room which overlook the sunken family room with wood beamed ceilings, a fireplace and an extra gas heater. From the family room is a nice 17 x 16 room addition with closet that could be a 4th bedroom or sunroom. The warm and cozy eat in kitchen has lovely oak cabinets and plenty of natural light shining through the large picture window. There is also a first floor laundry room and 1/2 guest bathroom. Down the hall you find three bedrooms and two full bathrooms. The lower level has a king size rec room measuring 40 x 14. It has a beautiful large brick platform for the Ben Franklin wood burner. The basement also includes two more finished rooms and a full bathroom. Outside is a large concrete driveway and storage shed. New roof in approximately 2017 and new AC in 2020. This is a solid well built home which has been filled with love for many years. It is priced to sell with room in the price for updates.
Contact an agent
Home facts
- Year built:1960
- Listing Id #:5137336
- Added:38 day(s) ago
- Updated:August 15, 2025 at 07:21 AM
Rooms and interior
- Bedrooms:4
- Total bathrooms:4
- Full bathrooms:3
- Half bathrooms:1
- Living area:3,308 sq. ft.
Heating and cooling
- Cooling:Central Air
- Heating:Forced Air
Structure and exterior
- Roof:Asphalt, Fiberglass
- Year built:1960
- Building area:3,308 sq. ft.
- Lot area:1.3 Acres
Utilities
- Water:Well
- Sewer:Septic Tank
Finances and disclosures
- Price:$309,000
- Price per sq. ft.:$93.41
- Tax amount:$3,034 (2024)
New listings near 136 N Chillicothe Road
- Open Sat, 11am to 1pmNew
 $625,000Active3 beds 3 baths3,465 sq. ft.
$625,000Active3 beds 3 baths3,465 sq. ft.474-14 Deer Path, Aurora, OH 44202
MLS# 5148016Listed by: RE/MAX ABOVE & BEYOND - New
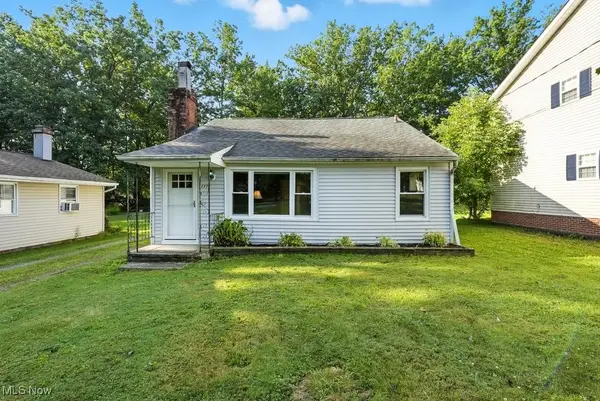 $199,000Active2 beds 1 baths952 sq. ft.
$199,000Active2 beds 1 baths952 sq. ft.1171 Bryce Avenue, Aurora, OH 44202
MLS# 5147577Listed by: EXP REALTY, LLC. 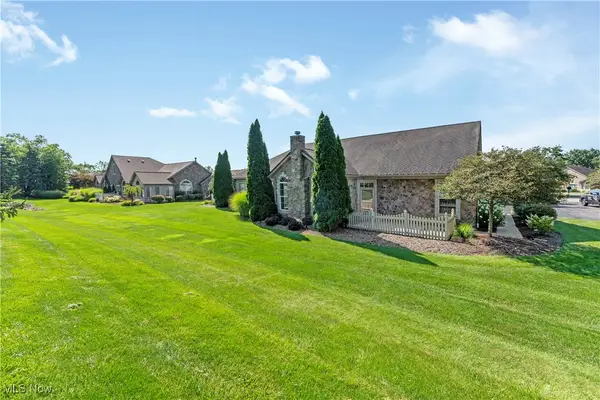 $369,900Pending3 beds 3 baths1,870 sq. ft.
$369,900Pending3 beds 3 baths1,870 sq. ft.276 Sandover Drive, Aurora, OH 44202
MLS# 5147341Listed by: PLATINUM REAL ESTATE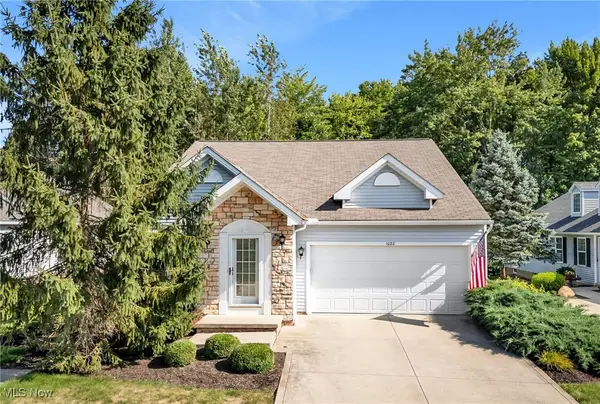 $390,000Pending3 beds 3 baths2,887 sq. ft.
$390,000Pending3 beds 3 baths2,887 sq. ft.1080 Somerset Lane, Aurora, OH 44202
MLS# 5145186Listed by: KELLER WILLIAMS LIVING- Open Sun, 12 to 2pmNew
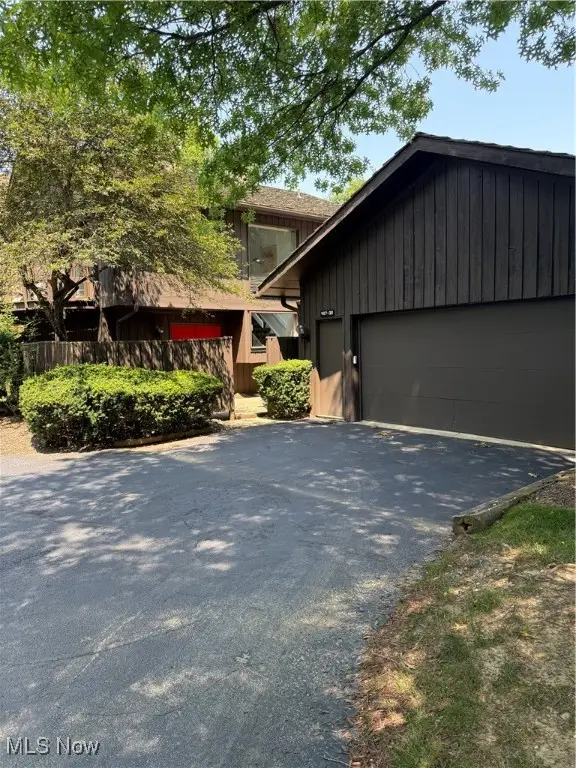 $335,000Active3 beds 3 baths
$335,000Active3 beds 3 baths407 Meadowview Drive, Aurora, OH 44202
MLS# 5146990Listed by: KELLER WILLIAMS CHERVENIC RLTY - New
 $819,900Active4 beds 5 baths4,395 sq. ft.
$819,900Active4 beds 5 baths4,395 sq. ft.196 Chisholm Court, Aurora, OH 44202
MLS# 5146499Listed by: THE AGENCY CLEVELAND NORTHCOAST - New
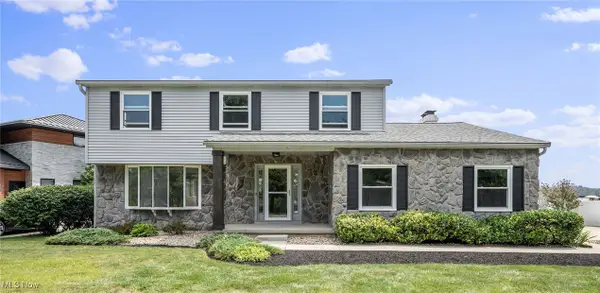 $750,000Active4 beds 4 baths2,456 sq. ft.
$750,000Active4 beds 4 baths2,456 sq. ft.843 Nautilus Trail, Aurora, OH 44202
MLS# 5146111Listed by: KELLER WILLIAMS CHERVENIC RLTY - New
 $1,700,000Active6 beds 5 baths5,143 sq. ft.
$1,700,000Active6 beds 5 baths5,143 sq. ft.405 Club W Drive, Aurora, OH 44202
MLS# 5121119Listed by: RE/MAX TRADITIONS - New
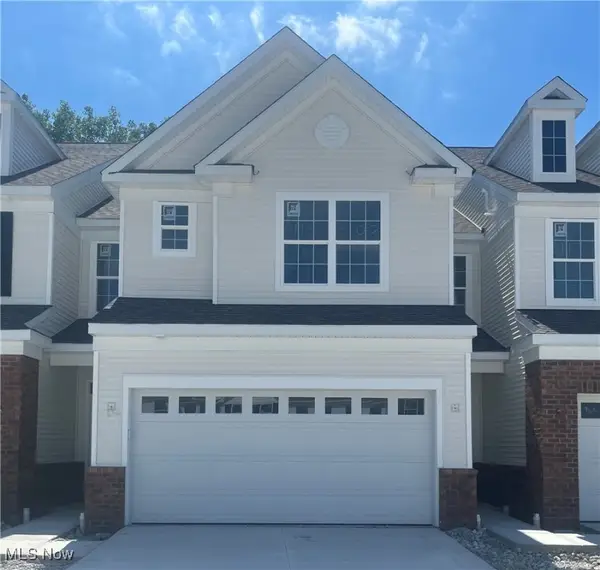 $414,990Active3 beds 3 baths2,064 sq. ft.
$414,990Active3 beds 3 baths2,064 sq. ft.960-2 Memory Lane, Aurora, OH 44202
MLS# 5146346Listed by: KELLER WILLIAMS CHERVENIC RLTY 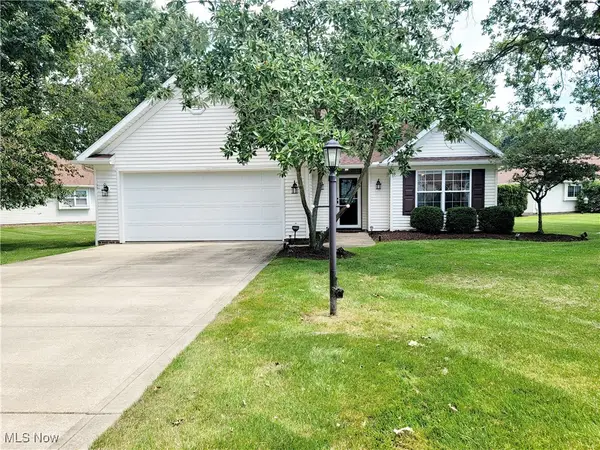 $324,900Pending2 beds 2 baths1,774 sq. ft.
$324,900Pending2 beds 2 baths1,774 sq. ft.10127 Outrigger Cove, Aurora, OH 44202
MLS# 5146003Listed by: RE/MAX HAVEN REALTY
