190 Mill Run, Aurora, OH 44202
Local realty services provided by:Better Homes and Gardens Real Estate Central
Listed by: michael a henry, jen backos
Office: exp realty, llc.
MLS#:5168275
Source:OH_NORMLS
Price summary
- Price:$1,425,000
- Price per sq. ft.:$192.36
- Monthly HOA dues:$37.5
About this home
Set on more than 3.5 acres in a breathtaking private setting, this stone and shingle estate blends timeless craftsmanship with modern innovation. With hand-hewn reclaimed beams throughout, rich hardwood, and architectural detailing in every room, this home radiates warmth and sophistication. The vaulted great room features dramatic exposed beams, towering gas log stone fireplace, and custom built-ins that open to a private Trex deck overlooking the property. The gourmet kitchen is a chef’s dream—custom cabinetry, soapstone farmhouse sink, granite countertops, warming drawer, walk-in pantry, and professional-grade Wolf & Sub-Zero appliances—all connecting to a large open dining area. First-floor primary suite offers private deck access, spa-like bath w/ steam shower, soaking tub, travertine floors, and spacious walk-in closet. The main level also includes an office with custom built-ins, two half baths, large laundry room, and mudroom. Upstairs, find three additional bedrooms—including one that can serve as a second primary suite—and two full baths. The lower level, completed in 2024, is a true showpiece featuring a multi-level, state-of-the-art movie theater with tiered seating, acoustic paneling, and professional-grade sound/projection. A full recreation space with a wet bar, freezer/fridge drawers, stone fireplace, walk-out patio, and custom playroom with a play kitchen make this level an entertainer’s dream. The property offers incredible storage, full workshop, and two separate 2-car garages (both heated)—one of which offers an EV charger and direct basement access. Enjoy evenings on the custom stone patio with firepit, surrounded by mature landscaping and peaceful views. Every inch of this home showcases attention to detail: accent lighting throughout, full smart-home system, Ubiquiti commercial networking, whole-house generator, and refined craftsmanship at every turn. This is a one-of-a-kind residence where old-world charm meets cutting-edge comfort.
Contact an agent
Home facts
- Year built:2005
- Listing ID #:5168275
- Added:41 day(s) ago
- Updated:December 19, 2025 at 08:16 AM
Rooms and interior
- Bedrooms:4
- Total bathrooms:6
- Full bathrooms:3
- Half bathrooms:3
- Living area:7,408 sq. ft.
Heating and cooling
- Cooling:Central Air
- Heating:Gas
Structure and exterior
- Roof:Asphalt, Fiberglass
- Year built:2005
- Building area:7,408 sq. ft.
- Lot area:3.55 Acres
Utilities
- Water:Well
- Sewer:Septic Tank
Finances and disclosures
- Price:$1,425,000
- Price per sq. ft.:$192.36
- Tax amount:$18,445 (2024)
New listings near 190 Mill Run
- New
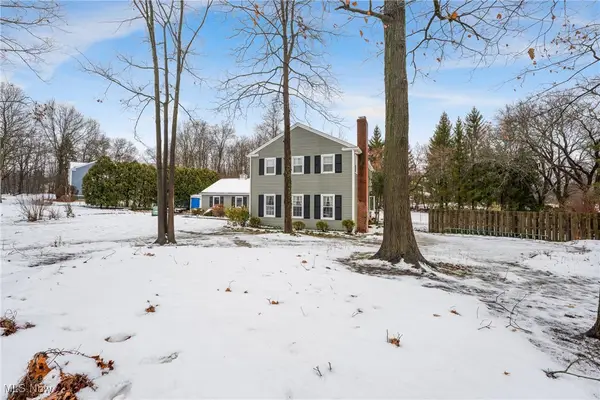 $500,000Active4 beds 3 baths2,692 sq. ft.
$500,000Active4 beds 3 baths2,692 sq. ft.369 Fox Run Trail, Aurora, OH 44202
MLS# 5176107Listed by: RE/MAX INFINITY 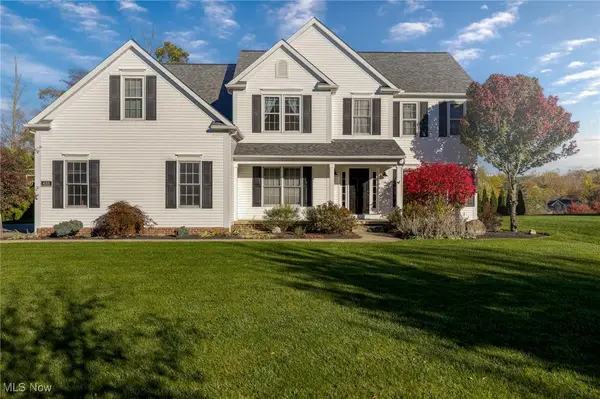 $680,000Active4 beds 3 baths3,608 sq. ft.
$680,000Active4 beds 3 baths3,608 sq. ft.635 Prestige Woods Boulevard, Aurora, OH 44202
MLS# 5175788Listed by: MCDOWELL HOMES REAL ESTATE SERVICES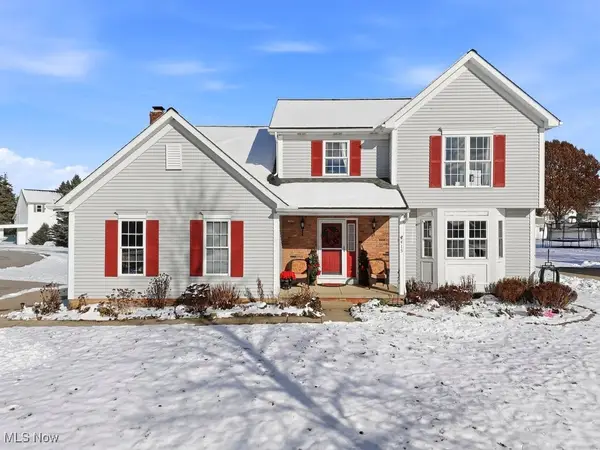 $374,999Pending4 beds 3 baths2,084 sq. ft.
$374,999Pending4 beds 3 baths2,084 sq. ft.415 Normandy Court, Aurora, OH 44202
MLS# 5175731Listed by: KELLER WILLIAMS CHERVENIC RLTY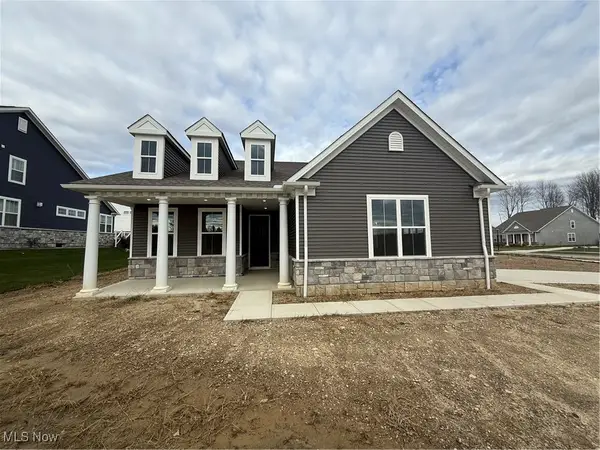 $625,000Active2 beds 2 baths2,129 sq. ft.
$625,000Active2 beds 2 baths2,129 sq. ft.913 Arthur Trail, Aurora, OH 44202
MLS# 5175184Listed by: KELLER WILLIAMS CHERVENIC RLTY $260,000Active2 beds 2 baths1,728 sq. ft.
$260,000Active2 beds 2 baths1,728 sq. ft.3522 Castaway Cove, Aurora, OH 44202
MLS# 5174315Listed by: RE/MAX HAVEN REALTY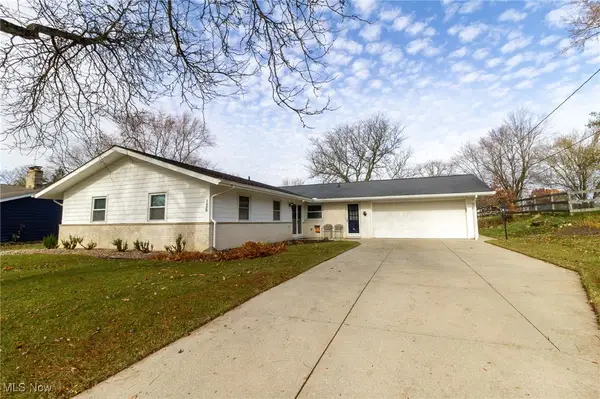 $330,000Pending3 beds 3 baths1,900 sq. ft.
$330,000Pending3 beds 3 baths1,900 sq. ft.126 Greenbriar Drive, Aurora, OH 44202
MLS# 5171973Listed by: KELLER WILLIAMS CHERVENIC RLTY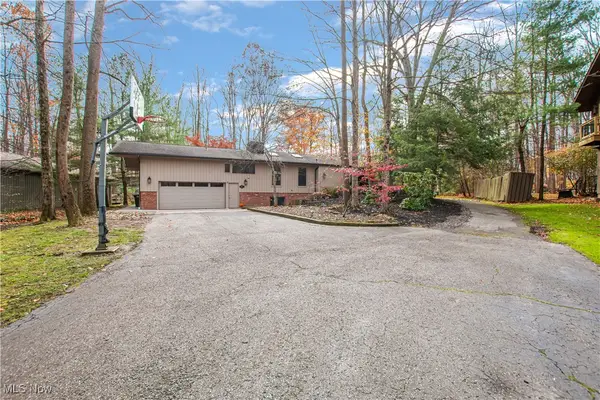 $619,900Active4 beds 4 baths4,311 sq. ft.
$619,900Active4 beds 4 baths4,311 sq. ft.711 Cross Creek Oval, Aurora, OH 44202
MLS# 5171744Listed by: POWER HOUSE REALTY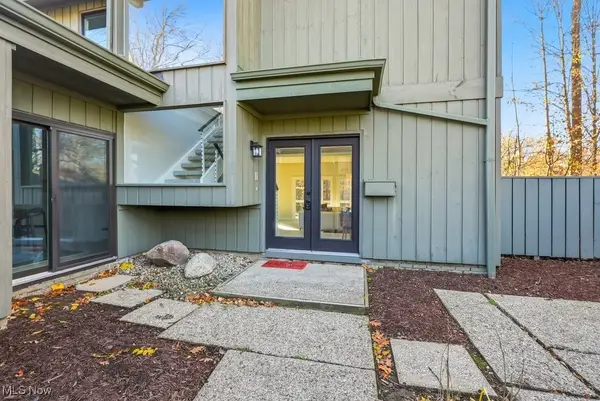 $425,000Active3 beds 3 baths2,036 sq. ft.
$425,000Active3 beds 3 baths2,036 sq. ft.702-22 Fairington Drive, Aurora, OH 44202
MLS# 5170264Listed by: KELLER WILLIAMS CHERVENIC RLTY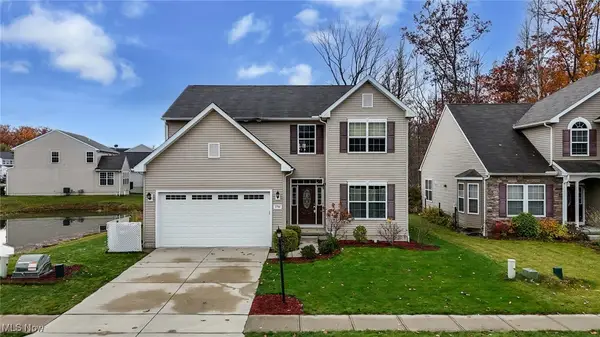 $489,900Active4 beds 3 baths2,881 sq. ft.
$489,900Active4 beds 3 baths2,881 sq. ft.3784 Firethorn Drive, Aurora, OH 44202
MLS# 5169722Listed by: BERKSHIRE HATHAWAY HOMESERVICES STOUFFER REALTY
