2934 Meadow Creek Drive, Aurora, OH 44202
Local realty services provided by:Better Homes and Gardens Real Estate Central



Listed by:ann e blair
Office:re/max rising
MLS#:5134371
Source:OH_NORMLS
Price summary
- Price:$635,000
- Price per sq. ft.:$226.79
- Monthly HOA dues:$16.67
About this home
Welcome to this beautifully crafted 4-bedroom, 2.5-bath ranch nestled on 2.01 acres in the Crestwood School District. Built in 2022, this home blends modern design with comfort and functionality in a serene private development. Step inside to an open-concept layout featuring soaring 10’ and 12’ ceilings with a vaulted living room featuring a dramatic floor-to-ceiling stone gas fireplace. Natural light pours in through expansive windows, highlighting the gourmet kitchen complete with granite countertops, a large island, custom soft-close cabinetry, and pull-out shelving—perfect for both everyday living and entertaining. The 4-season sunroom offers year-round enjoyment and opens to a spacious patio for outdoor relaxation. Retreat to the vaulted-ceiling primary suite with an oversized tile shower and a generous walk-in closet. Three additional bedrooms, a den/playroom, and a dedicated office area provide flexibility and space for all your needs. The full lower level has 9' ceilings, egress windows, plumbing for a full bath, and 400 amp electric service, offering endless potential for customization. Exterior highlights include a 6" concrete driveway pad and a new spray septic system. Don’t miss the opportunity to own this turnkey home in a peaceful, private setting, where quality construction and thoughtful design come together beautifully.
Contact an agent
Home facts
- Year built:2022
- Listing Id #:5134371
- Added:49 day(s) ago
- Updated:August 15, 2025 at 07:21 AM
Rooms and interior
- Bedrooms:4
- Total bathrooms:3
- Full bathrooms:2
- Half bathrooms:1
- Living area:2,800 sq. ft.
Heating and cooling
- Cooling:Central Air
- Heating:Fireplaces, Forced Air, Gas
Structure and exterior
- Roof:Asphalt, Fiberglass
- Year built:2022
- Building area:2,800 sq. ft.
- Lot area:2 Acres
Utilities
- Water:Well
- Sewer:Septic Tank
Finances and disclosures
- Price:$635,000
- Price per sq. ft.:$226.79
- Tax amount:$6,400 (2024)
New listings near 2934 Meadow Creek Drive
- Open Sat, 11am to 1pmNew
 $625,000Active3 beds 3 baths3,465 sq. ft.
$625,000Active3 beds 3 baths3,465 sq. ft.474-14 Deer Path, Aurora, OH 44202
MLS# 5148016Listed by: RE/MAX ABOVE & BEYOND - New
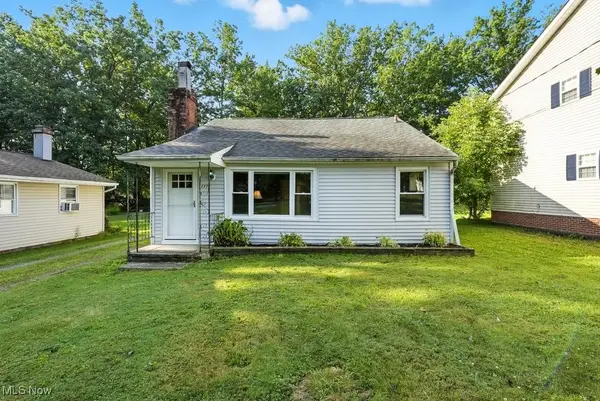 $199,000Active2 beds 1 baths952 sq. ft.
$199,000Active2 beds 1 baths952 sq. ft.1171 Bryce Avenue, Aurora, OH 44202
MLS# 5147577Listed by: EXP REALTY, LLC. 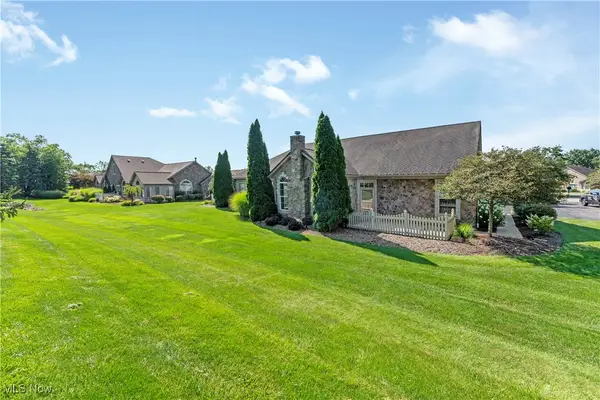 $369,900Pending3 beds 3 baths1,870 sq. ft.
$369,900Pending3 beds 3 baths1,870 sq. ft.276 Sandover Drive, Aurora, OH 44202
MLS# 5147341Listed by: PLATINUM REAL ESTATE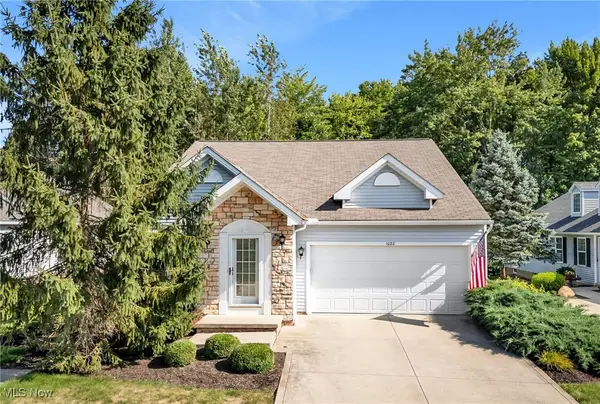 $390,000Pending3 beds 3 baths2,887 sq. ft.
$390,000Pending3 beds 3 baths2,887 sq. ft.1080 Somerset Lane, Aurora, OH 44202
MLS# 5145186Listed by: KELLER WILLIAMS LIVING- Open Sun, 12 to 2pmNew
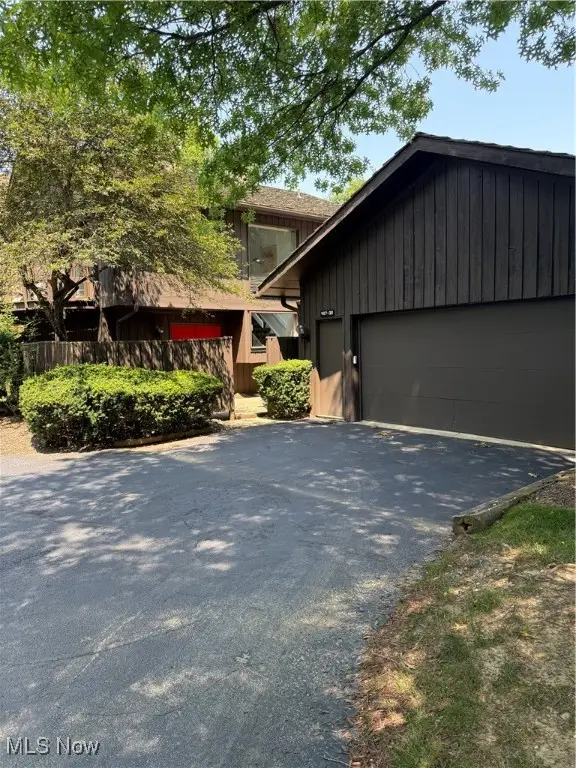 $335,000Active3 beds 3 baths
$335,000Active3 beds 3 baths407 Meadowview Drive, Aurora, OH 44202
MLS# 5146990Listed by: KELLER WILLIAMS CHERVENIC RLTY - New
 $819,900Active4 beds 5 baths4,395 sq. ft.
$819,900Active4 beds 5 baths4,395 sq. ft.196 Chisholm Court, Aurora, OH 44202
MLS# 5146499Listed by: THE AGENCY CLEVELAND NORTHCOAST - New
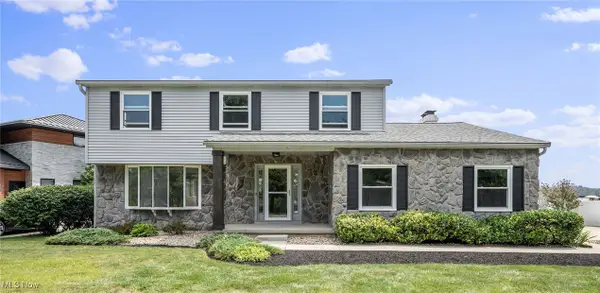 $750,000Active4 beds 4 baths2,456 sq. ft.
$750,000Active4 beds 4 baths2,456 sq. ft.843 Nautilus Trail, Aurora, OH 44202
MLS# 5146111Listed by: KELLER WILLIAMS CHERVENIC RLTY - New
 $1,700,000Active6 beds 5 baths5,143 sq. ft.
$1,700,000Active6 beds 5 baths5,143 sq. ft.405 Club W Drive, Aurora, OH 44202
MLS# 5121119Listed by: RE/MAX TRADITIONS - New
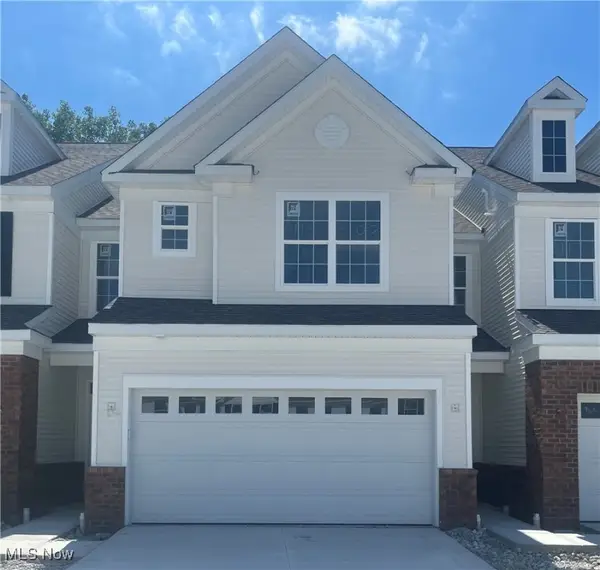 $414,990Active3 beds 3 baths2,064 sq. ft.
$414,990Active3 beds 3 baths2,064 sq. ft.960-2 Memory Lane, Aurora, OH 44202
MLS# 5146346Listed by: KELLER WILLIAMS CHERVENIC RLTY 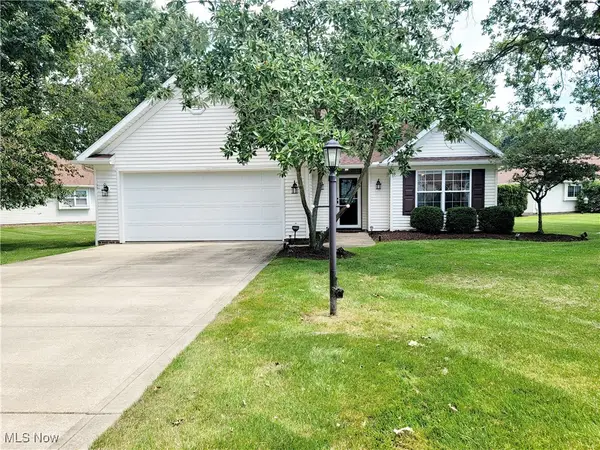 $324,900Pending2 beds 2 baths1,774 sq. ft.
$324,900Pending2 beds 2 baths1,774 sq. ft.10127 Outrigger Cove, Aurora, OH 44202
MLS# 5146003Listed by: RE/MAX HAVEN REALTY
