2977 Pirates Cove, Aurora, OH 44202
Local realty services provided by:Better Homes and Gardens Real Estate Central
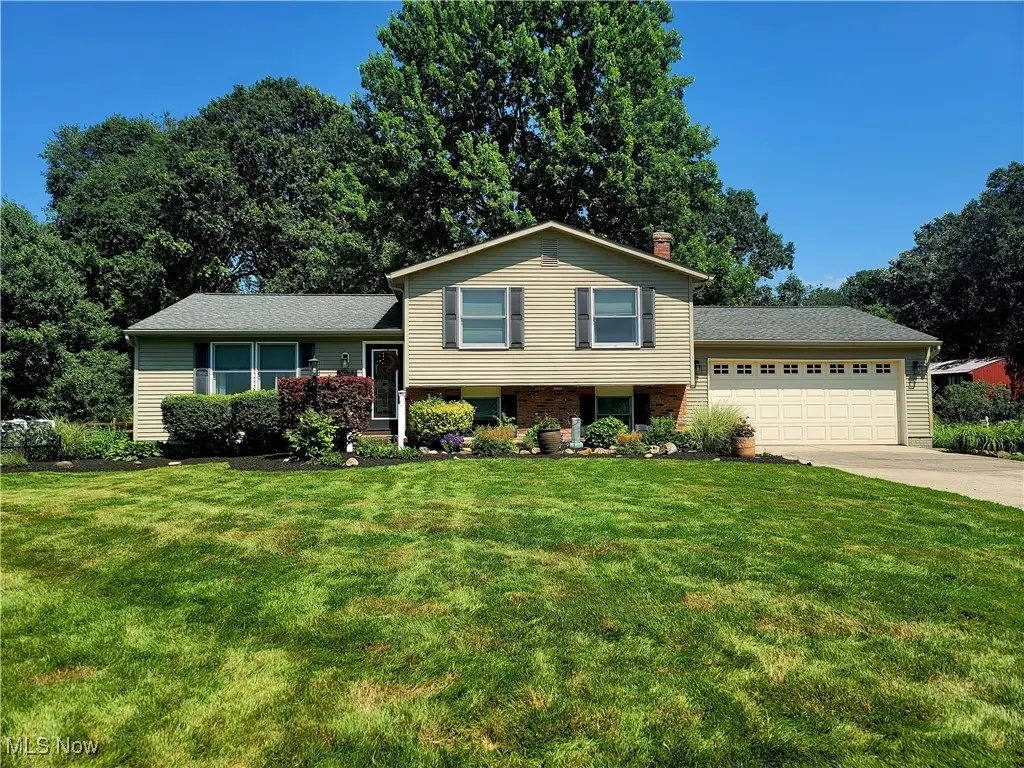
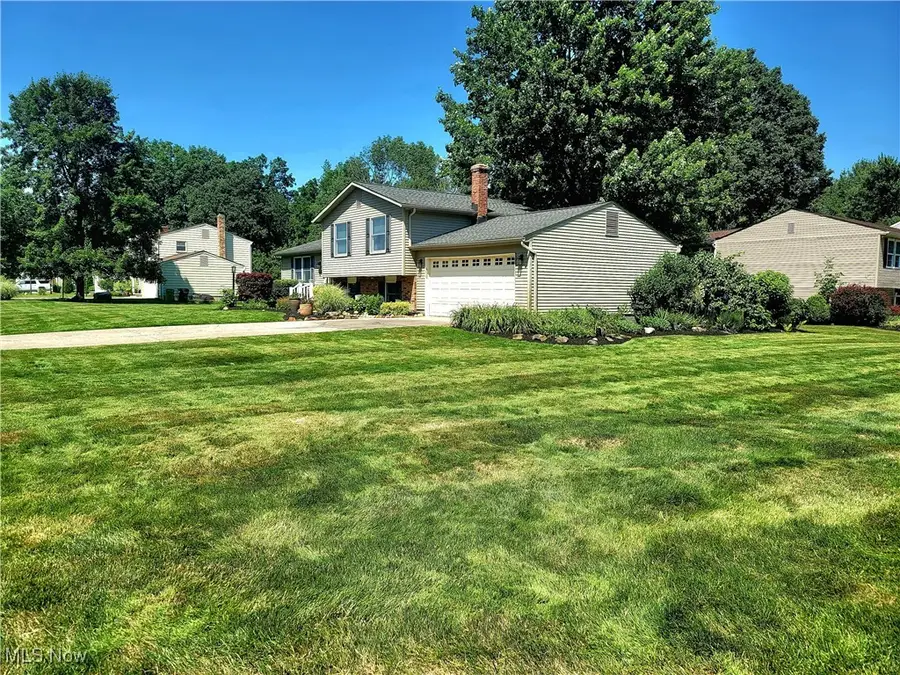
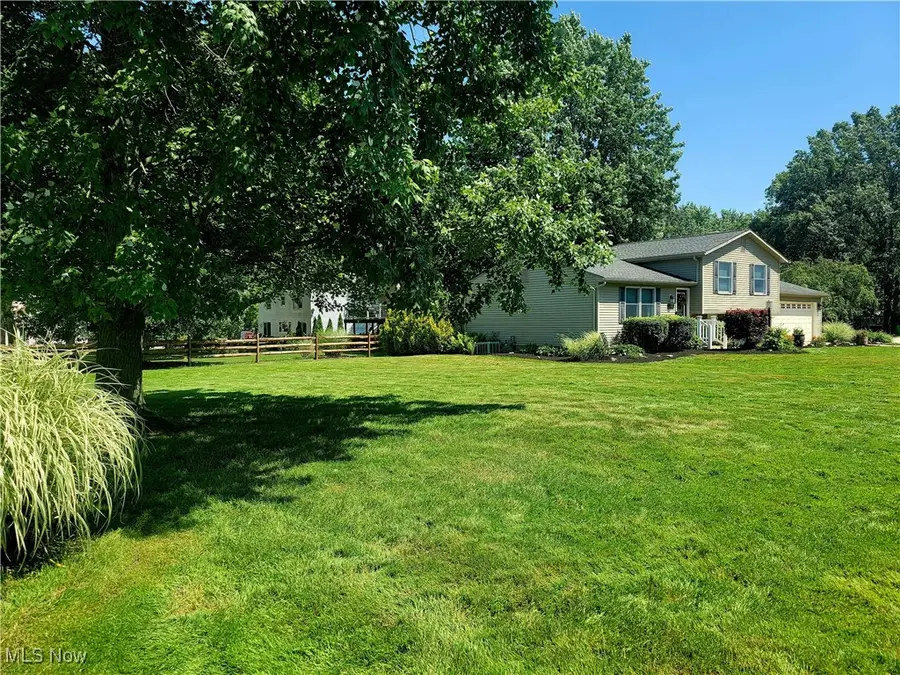
Listed by:michelle m tyszka
Office:re/max haven realty
MLS#:5136397
Source:OH_NORMLS
Price summary
- Price:$329,900
- Price per sq. ft.:$203.64
- Monthly HOA dues:$54.17
About this home
Live like you're on vacation in the private lake community of Aurora Shores! Located at the end of Pirates Trl, this 4-Level Split is just steps away from 1 (of 2) heated swimming pools, & the Twinsburg Metroparks. Original floorplan had a small gally kitchen & a separate formal dining room. Homeowners removed the wall & combined the 2 rooms, creating a large, functional space, with loads of storage. The soffit was also removed, allowing for extra tall modern cabinets with under cabinet lighting. In 2023 new backsplash, ceramic sink, faucet, Quartz counters, & recessed lighting were added. Both bathrooms have also been gutted & fully renovated from top to bottom. The lower level family room also had a wall removed, creating one large space. They removed the old pot belly stove & brick surround & replaced it with a modern gas fireplace. The old wooden family room ceiling was replaced with drywall, allowing for recessed lighting. New composite decking & deck rails were installed in 2015. New backyard walkway 2015. New 50 gal hot water tank 2022. New roof, soffit ventilation, gutters, downspouts, & leaf guards 2011. Old electric panel upgraded to 200 amp. Windows are all Anderson replacement windows. The empty lot to the left of this property is part of this parcel. 305 acre lake for swimming, boating, fishing, tubing, water skiing, kayaking, & paddling. 2 soft sand beaches, 2 heated inground pools. 4 Tennis/pickleball courts, basketball courts, volleyball court, baseball diamond, game room, 2 playgrounds, marina, party room, & more! Private dock space available for $250 per season! This one won't disappoint!
Contact an agent
Home facts
- Year built:1974
- Listing Id #:5136397
- Added:38 day(s) ago
- Updated:August 15, 2025 at 07:21 AM
Rooms and interior
- Bedrooms:3
- Total bathrooms:2
- Full bathrooms:1
- Half bathrooms:1
- Living area:1,620 sq. ft.
Heating and cooling
- Cooling:Central Air
- Heating:Forced Air, Gas
Structure and exterior
- Roof:Asphalt
- Year built:1974
- Building area:1,620 sq. ft.
- Lot area:0.28 Acres
Utilities
- Water:Public
- Sewer:Public Sewer
Finances and disclosures
- Price:$329,900
- Price per sq. ft.:$203.64
- Tax amount:$4,312 (2023)
New listings near 2977 Pirates Cove
- Open Sat, 11am to 1pmNew
 $625,000Active3 beds 3 baths3,465 sq. ft.
$625,000Active3 beds 3 baths3,465 sq. ft.474-14 Deer Path, Aurora, OH 44202
MLS# 5148016Listed by: RE/MAX ABOVE & BEYOND - New
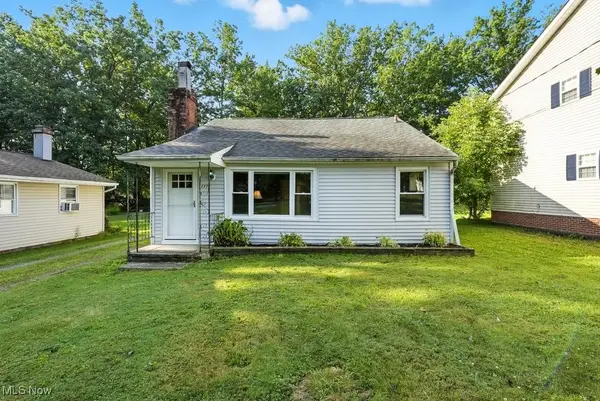 $199,000Active2 beds 1 baths952 sq. ft.
$199,000Active2 beds 1 baths952 sq. ft.1171 Bryce Avenue, Aurora, OH 44202
MLS# 5147577Listed by: EXP REALTY, LLC. 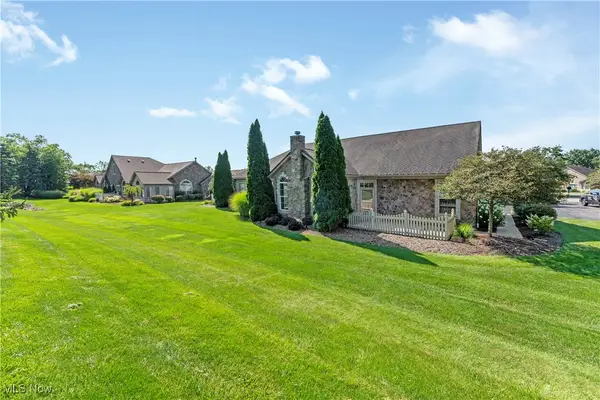 $369,900Pending3 beds 3 baths1,870 sq. ft.
$369,900Pending3 beds 3 baths1,870 sq. ft.276 Sandover Drive, Aurora, OH 44202
MLS# 5147341Listed by: PLATINUM REAL ESTATE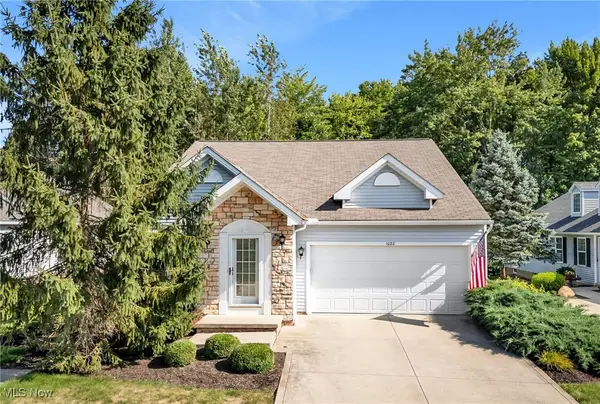 $390,000Pending3 beds 3 baths2,887 sq. ft.
$390,000Pending3 beds 3 baths2,887 sq. ft.1080 Somerset Lane, Aurora, OH 44202
MLS# 5145186Listed by: KELLER WILLIAMS LIVING- Open Sun, 12 to 2pmNew
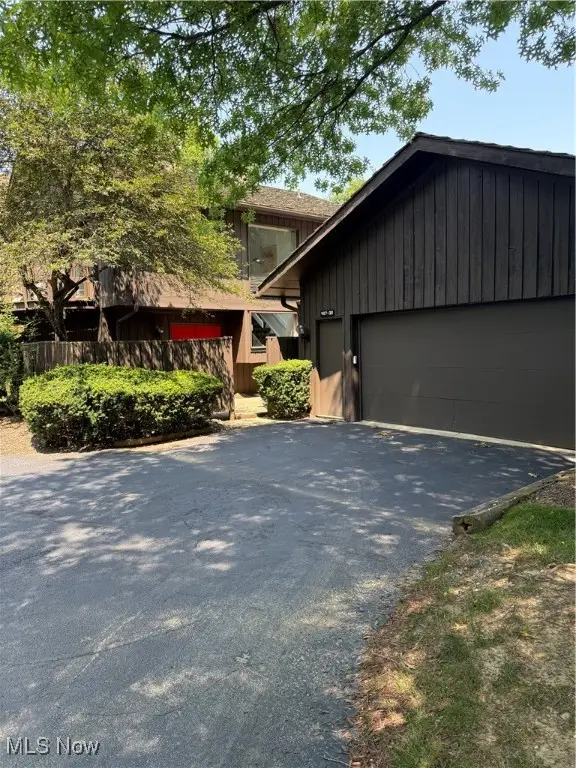 $335,000Active3 beds 3 baths
$335,000Active3 beds 3 baths407 Meadowview Drive, Aurora, OH 44202
MLS# 5146990Listed by: KELLER WILLIAMS CHERVENIC RLTY - New
 $819,900Active4 beds 5 baths4,395 sq. ft.
$819,900Active4 beds 5 baths4,395 sq. ft.196 Chisholm Court, Aurora, OH 44202
MLS# 5146499Listed by: THE AGENCY CLEVELAND NORTHCOAST - New
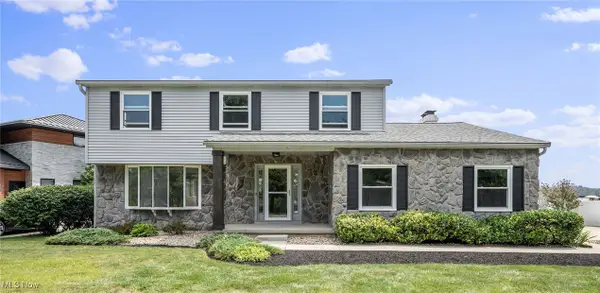 $750,000Active4 beds 4 baths2,456 sq. ft.
$750,000Active4 beds 4 baths2,456 sq. ft.843 Nautilus Trail, Aurora, OH 44202
MLS# 5146111Listed by: KELLER WILLIAMS CHERVENIC RLTY - New
 $1,700,000Active6 beds 5 baths5,143 sq. ft.
$1,700,000Active6 beds 5 baths5,143 sq. ft.405 Club W Drive, Aurora, OH 44202
MLS# 5121119Listed by: RE/MAX TRADITIONS - New
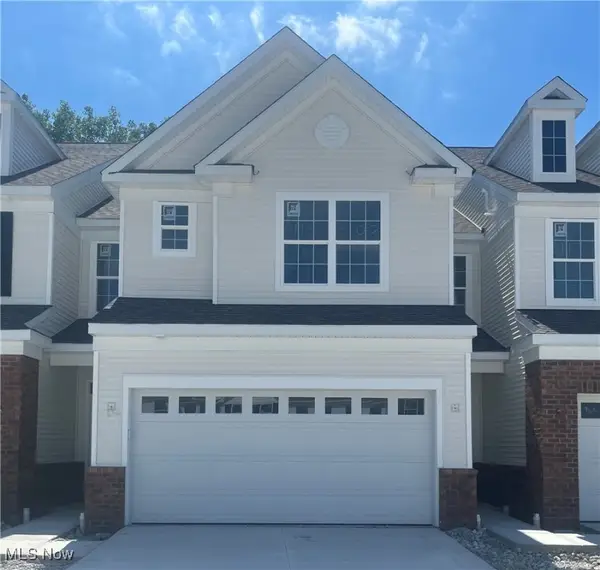 $414,990Active3 beds 3 baths2,064 sq. ft.
$414,990Active3 beds 3 baths2,064 sq. ft.960-2 Memory Lane, Aurora, OH 44202
MLS# 5146346Listed by: KELLER WILLIAMS CHERVENIC RLTY 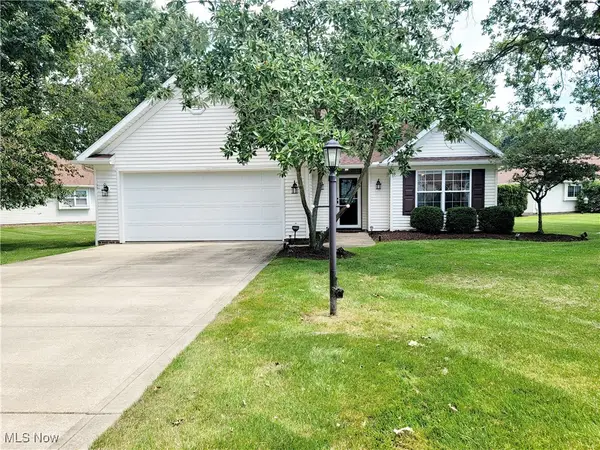 $324,900Pending2 beds 2 baths1,774 sq. ft.
$324,900Pending2 beds 2 baths1,774 sq. ft.10127 Outrigger Cove, Aurora, OH 44202
MLS# 5146003Listed by: RE/MAX HAVEN REALTY
