326 Equestra S, Aurora, OH 44202
Local realty services provided by:Better Homes and Gardens Real Estate Central
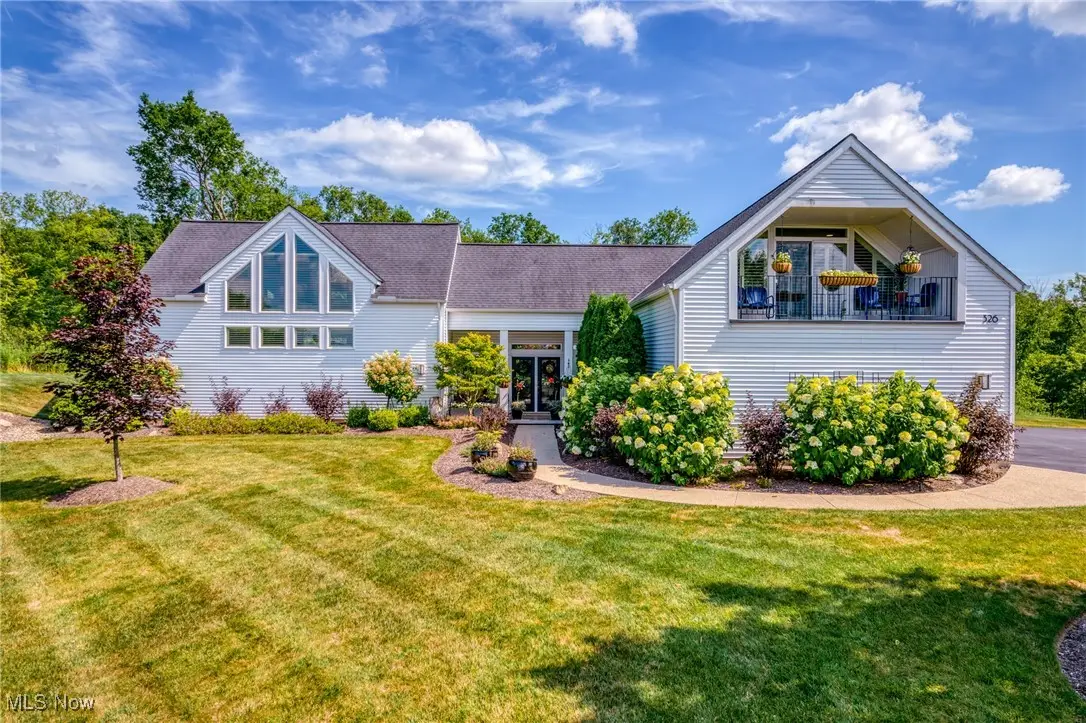
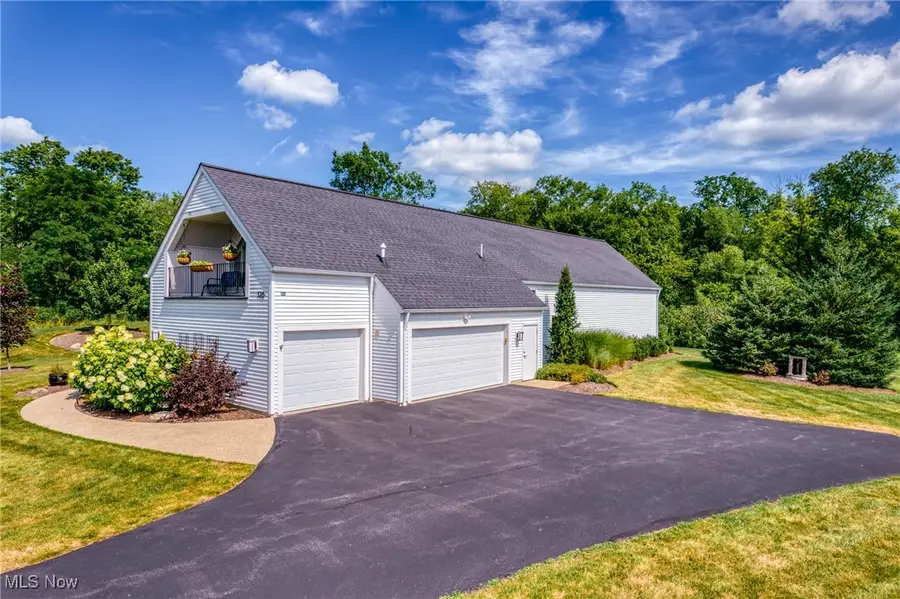
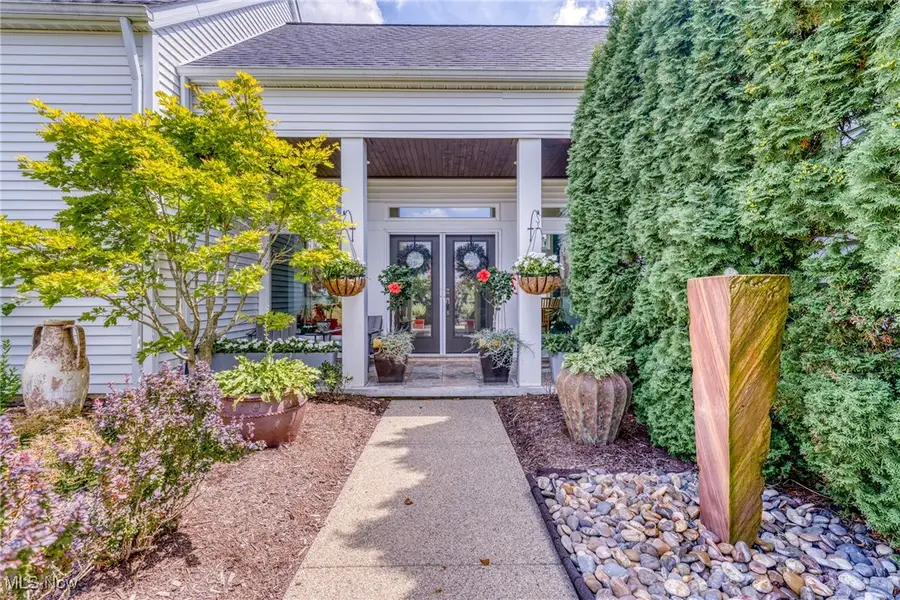
Listed by:william j penney
Office:exp realty, llc.
MLS#:5144336
Source:OH_NORMLS
Price summary
- Price:$799,850
- Price per sq. ft.:$217.53
- Monthly HOA dues:$385
About this home
If you don't want a home that will make you embarrassed when your friends' jaws drop, then don't look at this one! This absolutely fantastic contemporary home in Walden Farms is simply amazing! The floorplan is open and airy, and there's just too much to describe here. The massive gourmet kitchen and great room has room for all your friends and family, and is anchored by a huge island with a on trend premium quartz counter. -You'll have to work to fill all the cabinets and drawers! The sky high beamed and vaulted ceiling fits right in! The pantry is unmatched, with more storage than you need! So much feels like a multi million dollar home here! The acres of glass let so much light in. The first floor owners suite is gorgeous, and the closet will force you to buy more clothes. The ensuite bathroom features double sinks, tons of granite, and huge shower with enclosed soaking tub- Feels straight out of a high end hotel!!! All the baths are up to date. Oh, yes! There's an elevator! You'll want to show that off! The second floor offers a multi use loft that overlooks the lower level. The guest room is fit for royalty! and the ensuite bathroom is as nice as the owner's bath. Feauring an oversized glass shower, your guests won't want to leave. The 3rd bedrrom is currently used as an office and also includes it's own bathroom! Outside, the private setting is unmatched, and you will spend hours or days lounging on the covered patio. EXTRAS since purchasing: The current owner added hardwood flooring in the primary bedroom, living room, office and workout room! New water heater-2024. New bar fridge and gas stove- 2024. new dishwashwer-2025. Don't miss this one of a kind beauty!
Contact an agent
Home facts
- Year built:2014
- Listing Id #:5144336
- Added:14 day(s) ago
- Updated:August 15, 2025 at 07:21 AM
Rooms and interior
- Bedrooms:3
- Total bathrooms:4
- Full bathrooms:2
- Half bathrooms:2
- Living area:3,677 sq. ft.
Heating and cooling
- Cooling:Central Air
- Heating:Forced Air, Gas
Structure and exterior
- Roof:Asphalt, Fiberglass
- Year built:2014
- Building area:3,677 sq. ft.
- Lot area:0.46 Acres
Utilities
- Water:Public
- Sewer:Public Sewer
Finances and disclosures
- Price:$799,850
- Price per sq. ft.:$217.53
- Tax amount:$11,921 (2024)
New listings near 326 Equestra S
- Open Sat, 11am to 1pmNew
 $625,000Active3 beds 3 baths3,465 sq. ft.
$625,000Active3 beds 3 baths3,465 sq. ft.474-14 Deer Path, Aurora, OH 44202
MLS# 5148016Listed by: RE/MAX ABOVE & BEYOND - New
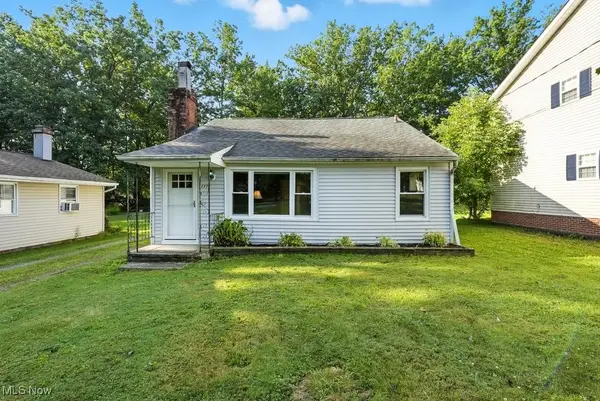 $199,000Active2 beds 1 baths952 sq. ft.
$199,000Active2 beds 1 baths952 sq. ft.1171 Bryce Avenue, Aurora, OH 44202
MLS# 5147577Listed by: EXP REALTY, LLC. 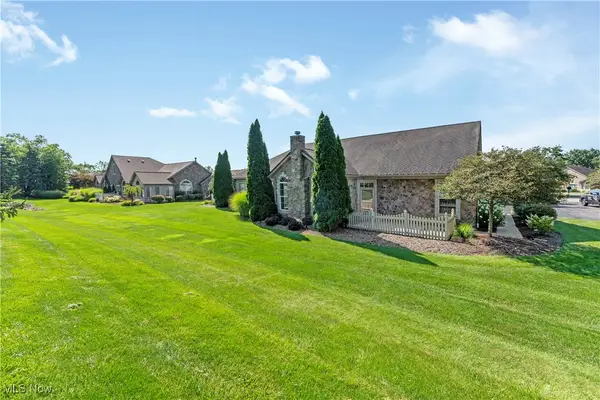 $369,900Pending3 beds 3 baths1,870 sq. ft.
$369,900Pending3 beds 3 baths1,870 sq. ft.276 Sandover Drive, Aurora, OH 44202
MLS# 5147341Listed by: PLATINUM REAL ESTATE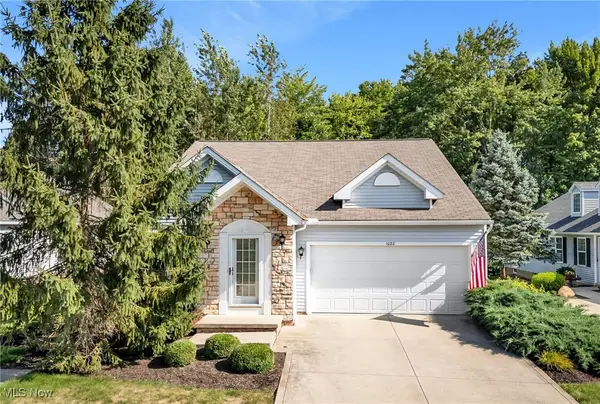 $390,000Pending3 beds 3 baths2,887 sq. ft.
$390,000Pending3 beds 3 baths2,887 sq. ft.1080 Somerset Lane, Aurora, OH 44202
MLS# 5145186Listed by: KELLER WILLIAMS LIVING- Open Sun, 12 to 2pmNew
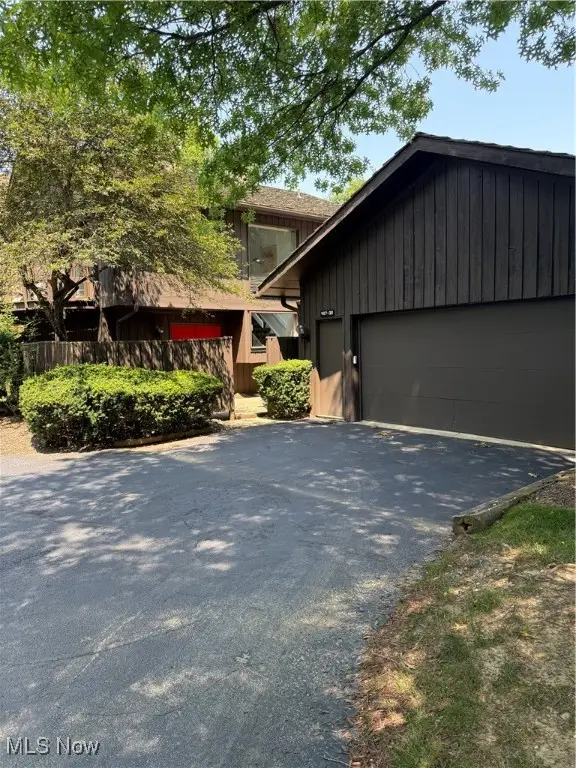 $335,000Active3 beds 3 baths
$335,000Active3 beds 3 baths407 Meadowview Drive, Aurora, OH 44202
MLS# 5146990Listed by: KELLER WILLIAMS CHERVENIC RLTY - New
 $819,900Active4 beds 5 baths4,395 sq. ft.
$819,900Active4 beds 5 baths4,395 sq. ft.196 Chisholm Court, Aurora, OH 44202
MLS# 5146499Listed by: THE AGENCY CLEVELAND NORTHCOAST - New
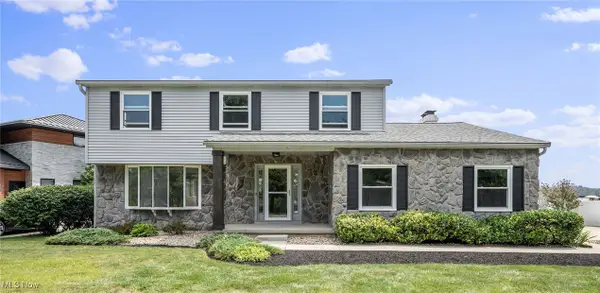 $750,000Active4 beds 4 baths2,456 sq. ft.
$750,000Active4 beds 4 baths2,456 sq. ft.843 Nautilus Trail, Aurora, OH 44202
MLS# 5146111Listed by: KELLER WILLIAMS CHERVENIC RLTY - New
 $1,700,000Active6 beds 5 baths5,143 sq. ft.
$1,700,000Active6 beds 5 baths5,143 sq. ft.405 Club W Drive, Aurora, OH 44202
MLS# 5121119Listed by: RE/MAX TRADITIONS - New
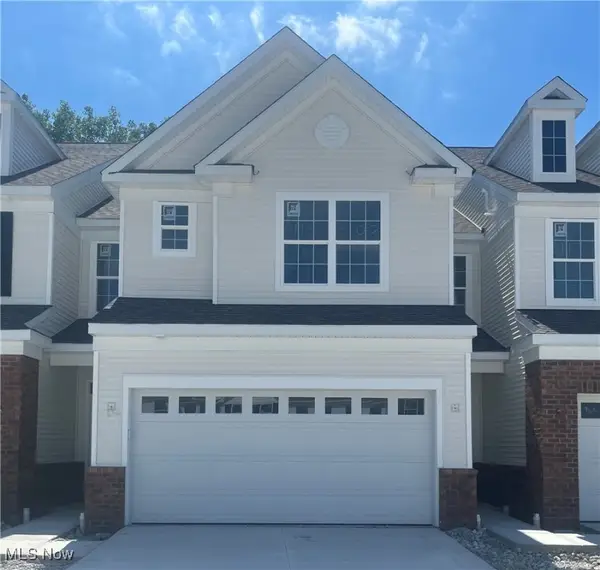 $414,990Active3 beds 3 baths2,064 sq. ft.
$414,990Active3 beds 3 baths2,064 sq. ft.960-2 Memory Lane, Aurora, OH 44202
MLS# 5146346Listed by: KELLER WILLIAMS CHERVENIC RLTY 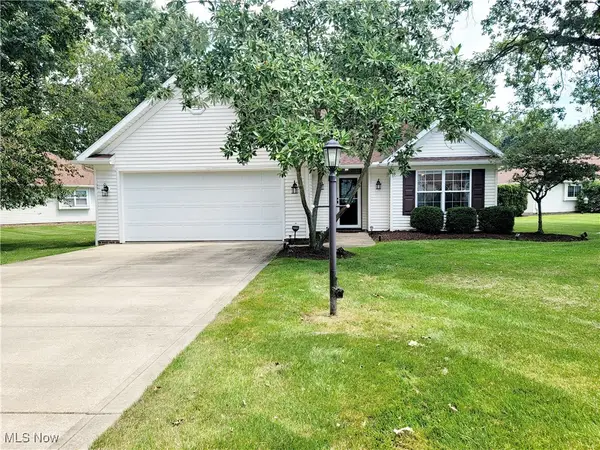 $324,900Pending2 beds 2 baths1,774 sq. ft.
$324,900Pending2 beds 2 baths1,774 sq. ft.10127 Outrigger Cove, Aurora, OH 44202
MLS# 5146003Listed by: RE/MAX HAVEN REALTY
