504-9 Concord Downs Circle #9, Aurora, OH 44202
Local realty services provided by:Better Homes and Gardens Real Estate Central
Listed by: jacqueline hunt
Office: re/max revealty
MLS#:5154857
Source:OH_NORMLS
Price summary
- Price:$640,000
- Price per sq. ft.:$167.71
- Monthly HOA dues:$41.67
About this home
Looking for a 4-bed ranch condo in a golf course community? This 3,816 sq ft home in Concord Downs of Walden offers flexible single-level living, luxury upgrades, and a walkout lower level with potential for an in-law suite—all in the award-winning Aurora City Schools. The vaulted main level features updated flooring, lighting, and bathrooms. A spacious great room opens to the deck and showcases a striking floor-to-ceiling brick fireplace and views of the Walden driving range, with trees offering privacy and serenity. The open dining room connects seamlessly to a chef’s kitchen with a Viking range, warming drawer, custom cabinetry, granite countertops, stainless steel appliances, a prep sink, oversized pantry, and a large island with a breakfast bar. The primary suite includes a custom electric fireplace, updated bathroom, and generous closets. Two additional bedrooms round out the main floor. Downstairs, the finished walkout lower level expands your options: a large entertainment space with a gas fireplace and two sliders to a covered patio with electric roll-down screens, a fourth bedroom with en-suite bath and walk-in closet, and potential for an in-law or guest suite with private patio access. A separate exercise room features a built-in cabinet with sink, juice/water fridge, and Pilates barre. Two-car heated attached garage, extra side parking, and guest parking directly across from the driveway complete the home.
Contact an agent
Home facts
- Year built:1975
- Listing ID #:5154857
- Added:157 day(s) ago
- Updated:February 10, 2026 at 03:24 PM
Rooms and interior
- Bedrooms:4
- Total bathrooms:4
- Full bathrooms:3
- Half bathrooms:1
- Living area:3,816 sq. ft.
Heating and cooling
- Cooling:Central Air
- Heating:Electric, Fireplaces, Forced Air, Gas
Structure and exterior
- Roof:Shake, Wood
- Year built:1975
- Building area:3,816 sq. ft.
Utilities
- Water:Public
- Sewer:Public Sewer
Finances and disclosures
- Price:$640,000
- Price per sq. ft.:$167.71
- Tax amount:$7,012 (2024)
New listings near 504-9 Concord Downs Circle #9
- New
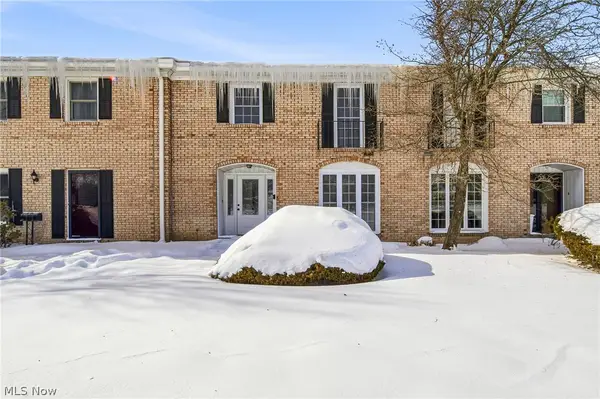 $249,000Active3 beds 2 baths2,122 sq. ft.
$249,000Active3 beds 2 baths2,122 sq. ft.824 S Chillicothe Road #9, Aurora, OH 44202
MLS# 5186105Listed by: RE/MAX RESULTS - New
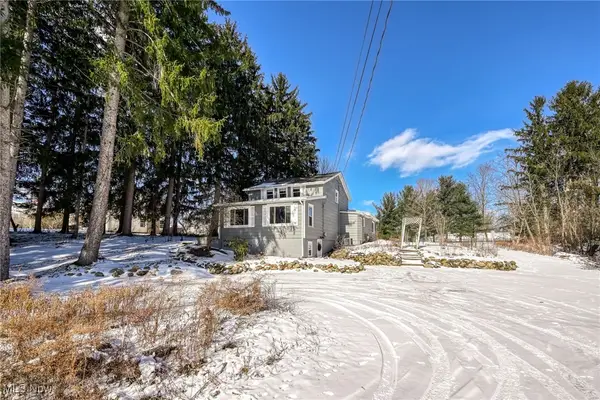 $295,000Active3 beds 2 baths2,108 sq. ft.
$295,000Active3 beds 2 baths2,108 sq. ft.349 E Mennonite Road, Aurora, OH 44202
MLS# 5183259Listed by: RUSSELL REAL ESTATE SERVICES - Open Sun, 12 to 2pm
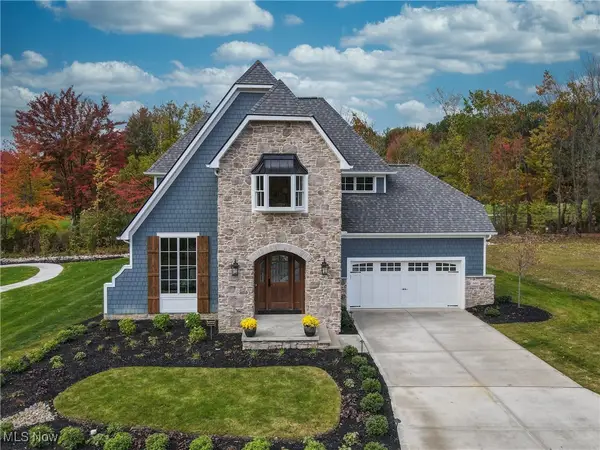 $1,290,000Active3 beds 3 baths4,037 sq. ft.
$1,290,000Active3 beds 3 baths4,037 sq. ft.601 Trentstone Circle, Aurora, OH 44202
MLS# 5119235Listed by: BERKSHIRE HATHAWAY HOMESERVICES PROFESSIONAL REALTY - New
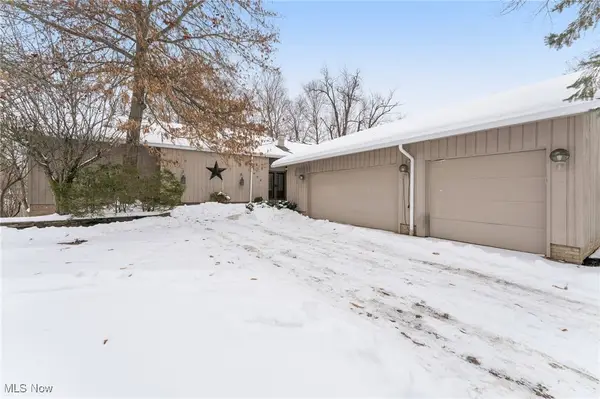 $585,000Active5 beds 4 baths3,897 sq. ft.
$585,000Active5 beds 4 baths3,897 sq. ft.604 W Acadia Point, Aurora, OH 44202
MLS# 5183262Listed by: KELLER WILLIAMS LIVING 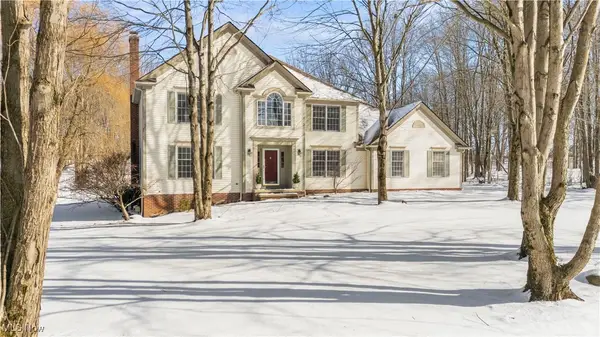 $595,000Pending4 beds 3 baths3,748 sq. ft.
$595,000Pending4 beds 3 baths3,748 sq. ft.860 Whisperwood Lane, Aurora, OH 44202
MLS# 5183410Listed by: KELLER WILLIAMS CHERVENIC RLTY- New
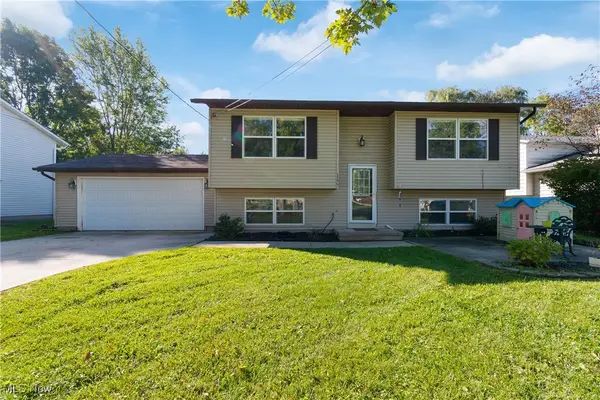 $289,900Active4 beds 2 baths1,660 sq. ft.
$289,900Active4 beds 2 baths1,660 sq. ft.1177 Moneta Avenue, Aurora, OH 44202
MLS# 5184356Listed by: KELLER WILLIAMS LIVING 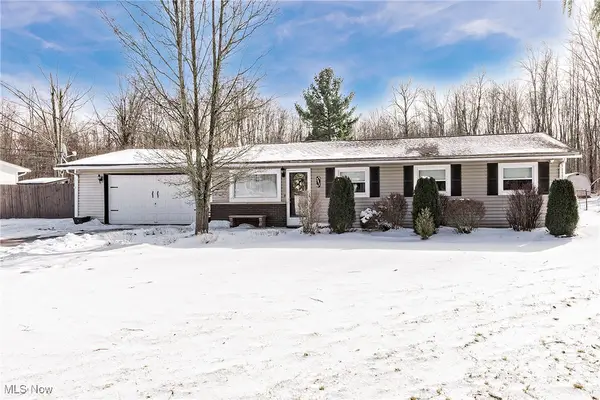 $330,000Pending4 beds 2 baths
$330,000Pending4 beds 2 baths543 Sherwood Drive, Aurora, OH 44202
MLS# 5183533Listed by: KELLER WILLIAMS GREATER METROPOLITAN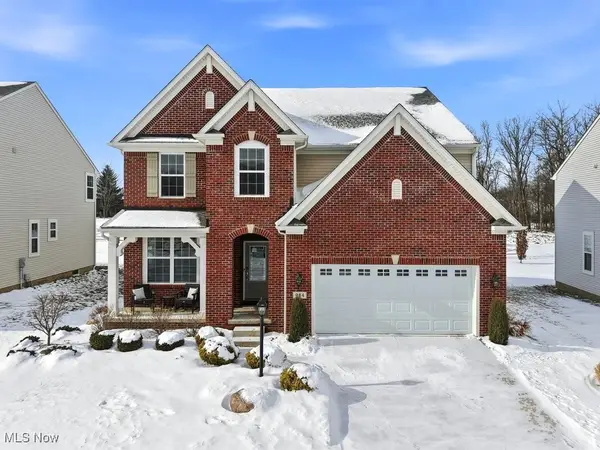 $585,000Active4 beds 4 baths4,380 sq. ft.
$585,000Active4 beds 4 baths4,380 sq. ft.984 Hawkin Lane, Aurora, OH 44202
MLS# 5183536Listed by: EXP REALTY, LLC.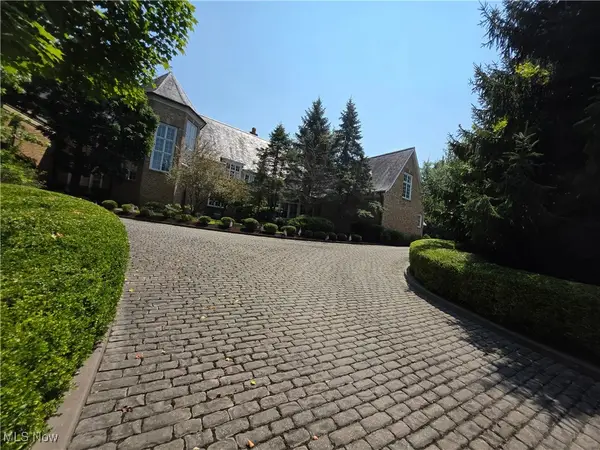 $3,800,000Active7 beds 15 baths27,734 sq. ft.
$3,800,000Active7 beds 15 baths27,734 sq. ft.545 Bristol Drive, Aurora, OH 44202
MLS# 5183332Listed by: MARKET FIRST REAL ESTATE SERVICES $410,999Active3 beds 3 baths2,107 sq. ft.
$410,999Active3 beds 3 baths2,107 sq. ft.850 Dipper Lane #5, Aurora, OH 44202
MLS# 5177271Listed by: REMAX DIVERSITY REAL ESTATE GROUP LLC

