561 Willard Road, Aurora, OH 44202
Local realty services provided by:Better Homes and Gardens Real Estate Central
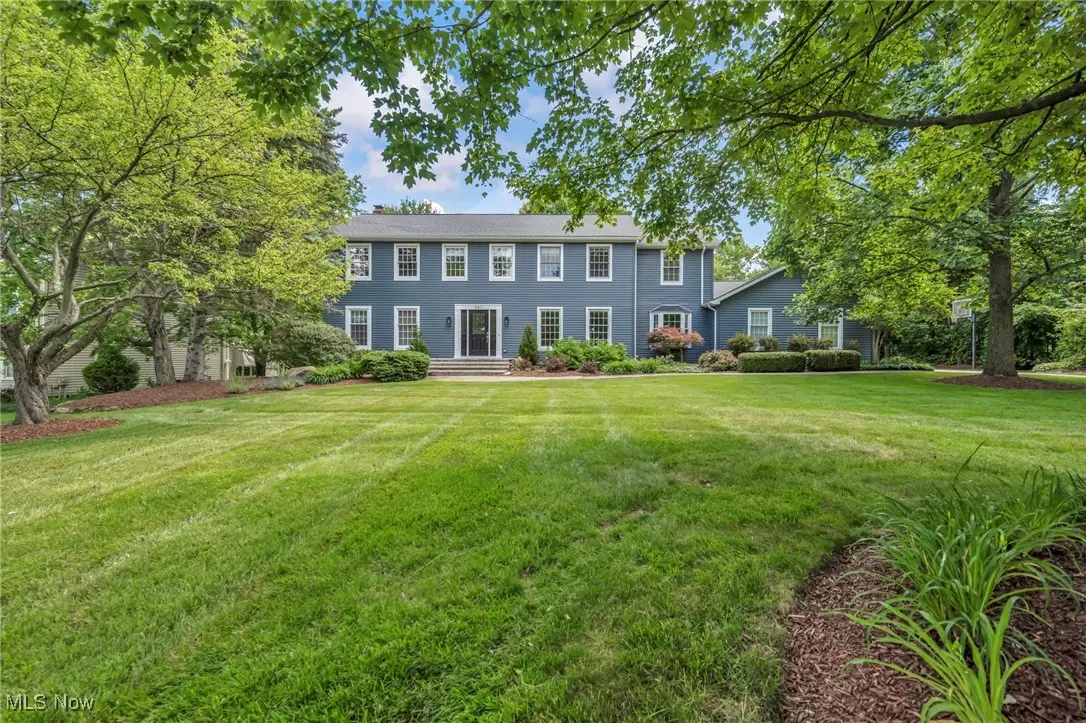


Listed by:chad haidet
Office:real of ohio
MLS#:5124293
Source:OH_NORMLS
Price summary
- Price:$689,000
- Price per sq. ft.:$138.21
About this home
Welcome to this exquisite home in the highly sought-after Highland Farms subdivision of Aurora, Ohio, where modern luxury meets comfort and space. Boasting 5,000 square feet of living space, this meticulously updated 4-bedroom, 2.5-bathroom masterpiece offers the perfect blend of elegance, functionality, and privacy. As you enter, you’re immediately greeted by a spacious and inviting layout, with 3,512 square feet of above-ground living space. The home features luxury updates totaling over $180,000, ensuring that every detail has been carefully crafted to enhance your lifestyle.
The heart of the home is the chef-inspired kitchen, complete with high-end finishes and a central island perfect for meal prep or casual dining. Adjacent to the kitchen is a large four-season room, offering views of the .79 acres of privacy—ideal for sipping your morning coffee or unwinding after a long day. For those who enjoy entertaining, the multi-leveled back deck is a standout feature. It offers plenty of space for outdoor gatherings. The spacious and finished basement adds another layer of living space, perfect for a home theater, playroom, or additional family room.The master suite is a true sanctuary, featuring a large bedroom, an attached master bathroom with high-end finishes, and a walk-in closet. An additional laundry room is conveniently located within the master suite, adding ease and practicality. The mudroom at the entry provides the perfect space for coats and shoes—and has the potential to be transformed into a second laundry room. The 3-car garage offers ample storage and parking space, with plenty of room for all of your vehicles and outdoor gear. With privacy, modern upgrades, and abundant living space, you will truly feel at home in Highland Farms. Don’t miss out on this incredible opportunity to own a stunning property in one of Aurora’s most desirable neighborhoods.
Schedule your private showing today and experience this exceptional home for yourself!
Contact an agent
Home facts
- Year built:1985
- Listing Id #:5124293
- Added:48 day(s) ago
- Updated:August 15, 2025 at 07:21 AM
Rooms and interior
- Bedrooms:4
- Total bathrooms:3
- Full bathrooms:2
- Half bathrooms:1
- Living area:4,985 sq. ft.
Heating and cooling
- Cooling:Central Air
- Heating:Forced Air, Gas
Structure and exterior
- Roof:Asphalt, Fiberglass
- Year built:1985
- Building area:4,985 sq. ft.
- Lot area:0.79 Acres
Utilities
- Water:Public
- Sewer:Public Sewer
Finances and disclosures
- Price:$689,000
- Price per sq. ft.:$138.21
- Tax amount:$9,197 (2024)
New listings near 561 Willard Road
- Open Sat, 11am to 1pmNew
 $625,000Active3 beds 3 baths3,465 sq. ft.
$625,000Active3 beds 3 baths3,465 sq. ft.474-14 Deer Path, Aurora, OH 44202
MLS# 5148016Listed by: RE/MAX ABOVE & BEYOND - New
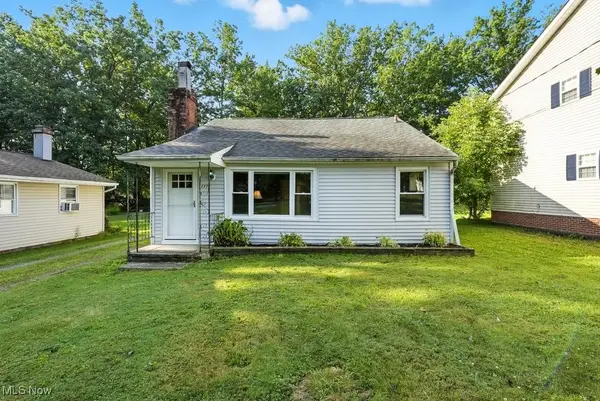 $199,000Active2 beds 1 baths952 sq. ft.
$199,000Active2 beds 1 baths952 sq. ft.1171 Bryce Avenue, Aurora, OH 44202
MLS# 5147577Listed by: EXP REALTY, LLC. 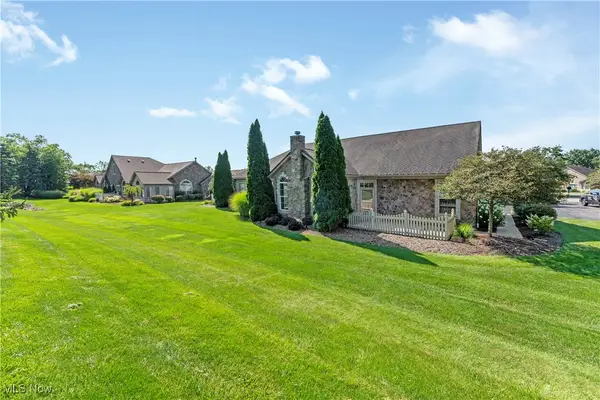 $369,900Pending3 beds 3 baths1,870 sq. ft.
$369,900Pending3 beds 3 baths1,870 sq. ft.276 Sandover Drive, Aurora, OH 44202
MLS# 5147341Listed by: PLATINUM REAL ESTATE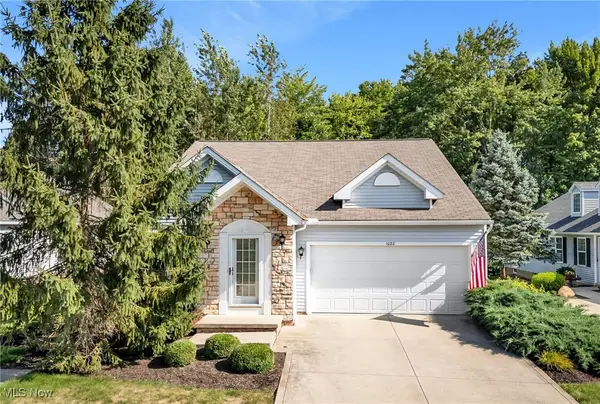 $390,000Pending3 beds 3 baths2,887 sq. ft.
$390,000Pending3 beds 3 baths2,887 sq. ft.1080 Somerset Lane, Aurora, OH 44202
MLS# 5145186Listed by: KELLER WILLIAMS LIVING- Open Sun, 12 to 2pmNew
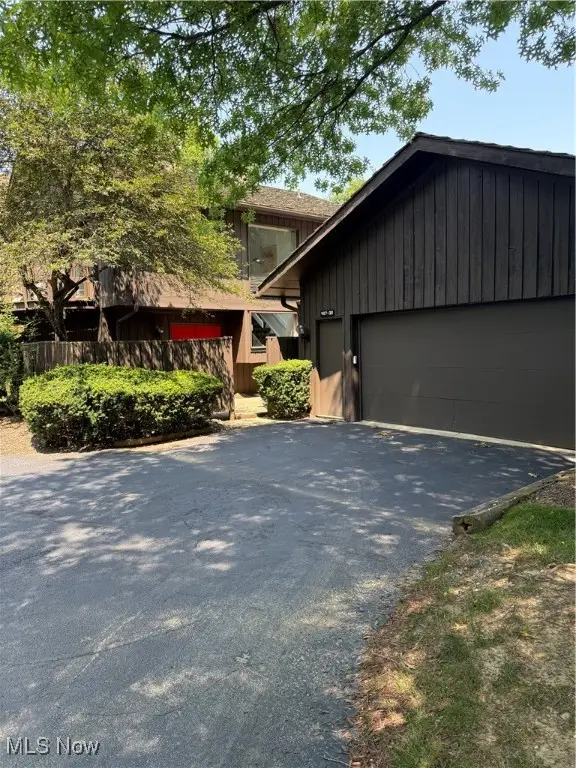 $335,000Active3 beds 3 baths
$335,000Active3 beds 3 baths407 Meadowview Drive, Aurora, OH 44202
MLS# 5146990Listed by: KELLER WILLIAMS CHERVENIC RLTY - New
 $819,900Active4 beds 5 baths4,395 sq. ft.
$819,900Active4 beds 5 baths4,395 sq. ft.196 Chisholm Court, Aurora, OH 44202
MLS# 5146499Listed by: THE AGENCY CLEVELAND NORTHCOAST - New
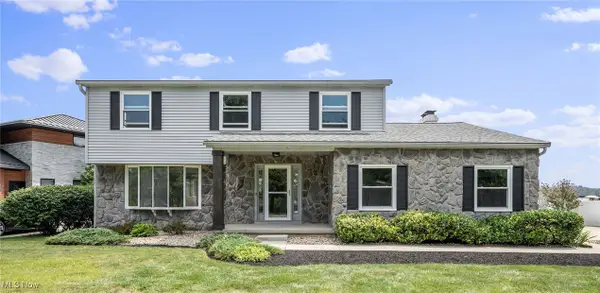 $750,000Active4 beds 4 baths2,456 sq. ft.
$750,000Active4 beds 4 baths2,456 sq. ft.843 Nautilus Trail, Aurora, OH 44202
MLS# 5146111Listed by: KELLER WILLIAMS CHERVENIC RLTY - New
 $1,700,000Active6 beds 5 baths5,143 sq. ft.
$1,700,000Active6 beds 5 baths5,143 sq. ft.405 Club W Drive, Aurora, OH 44202
MLS# 5121119Listed by: RE/MAX TRADITIONS - New
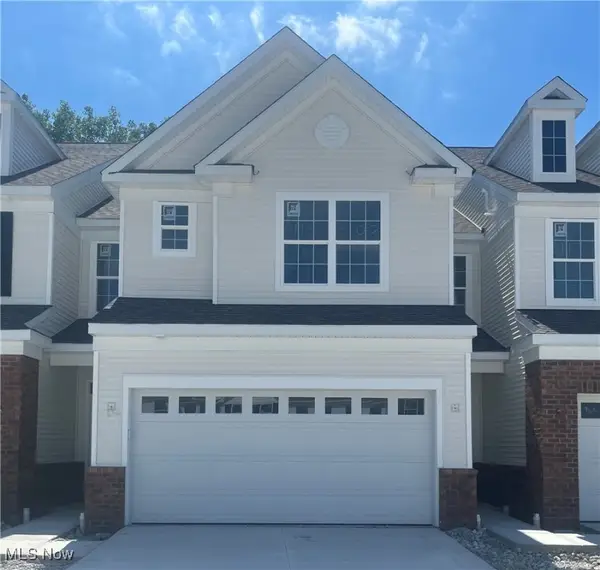 $414,990Active3 beds 3 baths2,064 sq. ft.
$414,990Active3 beds 3 baths2,064 sq. ft.960-2 Memory Lane, Aurora, OH 44202
MLS# 5146346Listed by: KELLER WILLIAMS CHERVENIC RLTY 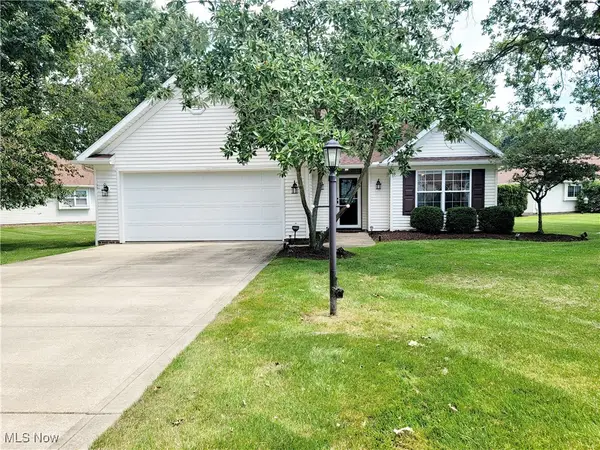 $324,900Pending2 beds 2 baths1,774 sq. ft.
$324,900Pending2 beds 2 baths1,774 sq. ft.10127 Outrigger Cove, Aurora, OH 44202
MLS# 5146003Listed by: RE/MAX HAVEN REALTY
