580 Hardwick Drive, Aurora, OH 44202
Local realty services provided by:Better Homes and Gardens Real Estate Central
Listed by: joshua c kaplovitz
Office: homesmart real estate momentum llc.
MLS#:5143689
Source:OH_NORMLS
Price summary
- Price:$1,299,000
- Price per sq. ft.:$236.18
- Monthly HOA dues:$216.67
About this home
Landscaping has been installed! Gorgeous Move in Ready home in the gated community Barrington Estates! One of the premier developments in Cleveland. Well thought out modern and efficient home with first floor owners suite, massive covered porch and private yard! Beautiful lot with trees behind the home. Alll the luxury amenities you could want. The Stunning Kitchen boasts Kraftmaid cabinets, Kitchenaid Appliances with 36" professional gas Range, Wet Bar or coffee station and a walk in panty with second refrigerator. Top Quality Pella Windows, Trane 2 zone heating and cooling. The owners suite is spacious with Gorgeous Beams on the cathedral ceiling, heated tile in the bathroom and the closet is massive with built in cabinets. The huge FOUR car garage is fully insulated, has a 220 plug for an electric car and Gas for heat! Full finished basement with 9 foot ceilings has a massive rec room, Gym, Bedroom with walk in and an additional full bath. Award winning schools in an incredible gated setting, this home is nestled on one of the best lots left in this incredible community.
Contact an agent
Home facts
- Year built:2025
- Listing ID #:5143689
- Added:153 day(s) ago
- Updated:December 30, 2025 at 12:45 AM
Rooms and interior
- Bedrooms:5
- Total bathrooms:5
- Full bathrooms:4
- Half bathrooms:1
- Living area:5,500 sq. ft.
Heating and cooling
- Cooling:Central Air
- Heating:Forced Air, Gas
Structure and exterior
- Roof:Asphalt, Fiberglass
- Year built:2025
- Building area:5,500 sq. ft.
- Lot area:0.76 Acres
Utilities
- Water:Public
- Sewer:Public Sewer
Finances and disclosures
- Price:$1,299,000
- Price per sq. ft.:$236.18
- Tax amount:$2,339 (2024)
New listings near 580 Hardwick Drive
- New
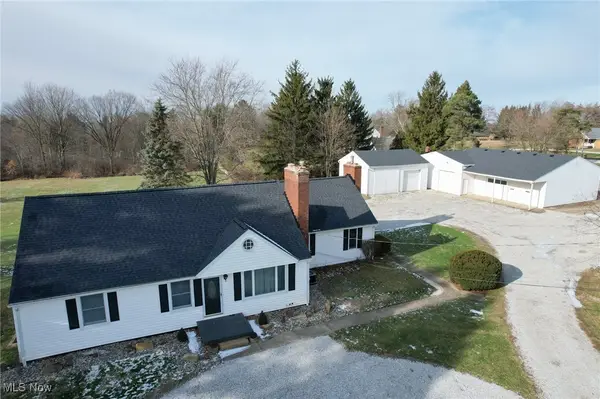 $675,000Active5 beds 4 baths2,615 sq. ft.
$675,000Active5 beds 4 baths2,615 sq. ft.970 S Chillicothe Road, Aurora, OH 44202
MLS# 5178093Listed by: KELLER WILLIAMS LEGACY GROUP REALTY - New
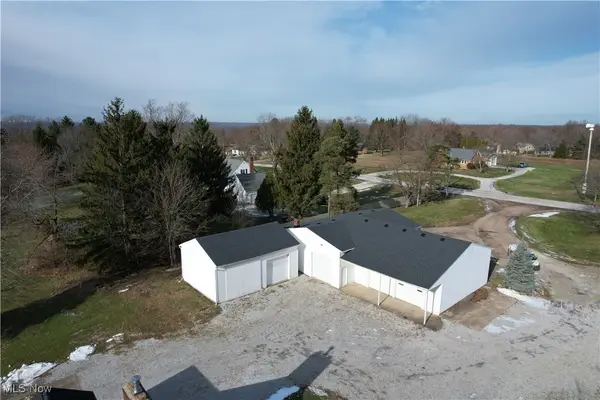 $225,000Active1 Acres
$225,000Active1 Acres000 Mennonite, Aurora, OH 44202
MLS# 5178095Listed by: KELLER WILLIAMS LEGACY GROUP REALTY - New
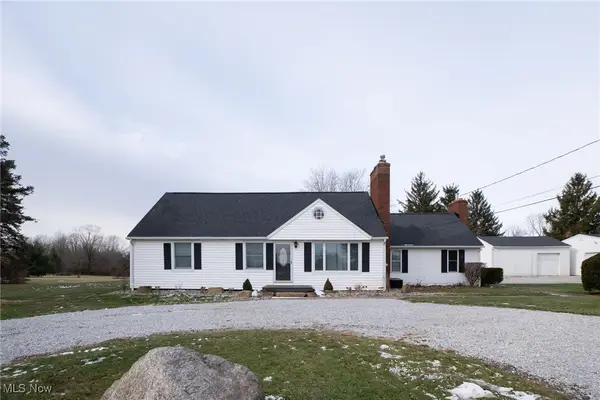 $450,000Active5 beds 4 baths2,615 sq. ft.
$450,000Active5 beds 4 baths2,615 sq. ft.970 S Chillicothe Road, Aurora, OH 44202
MLS# 5178096Listed by: KELLER WILLIAMS LEGACY GROUP REALTY - New
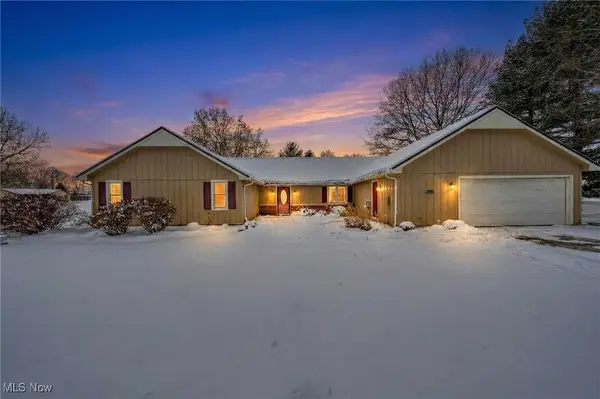 $315,000Active4 beds 2 baths1,944 sq. ft.
$315,000Active4 beds 2 baths1,944 sq. ft.10121 Crows Nest Cove, Aurora, OH 44202
MLS# 5177609Listed by: MCDOWELL HOMES REAL ESTATE SERVICES 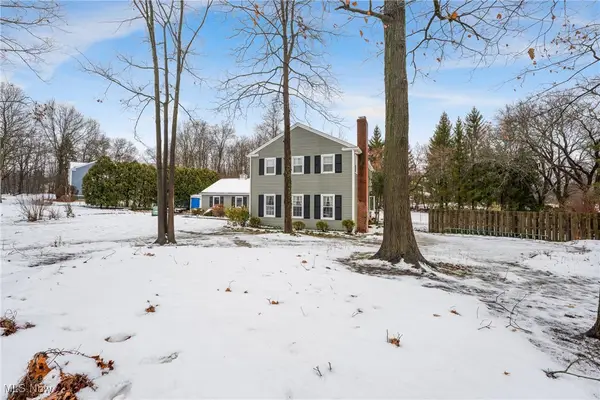 $489,900Active4 beds 3 baths2,692 sq. ft.
$489,900Active4 beds 3 baths2,692 sq. ft.369 Fox Run Trail, Aurora, OH 44202
MLS# 5176107Listed by: RE/MAX INFINITY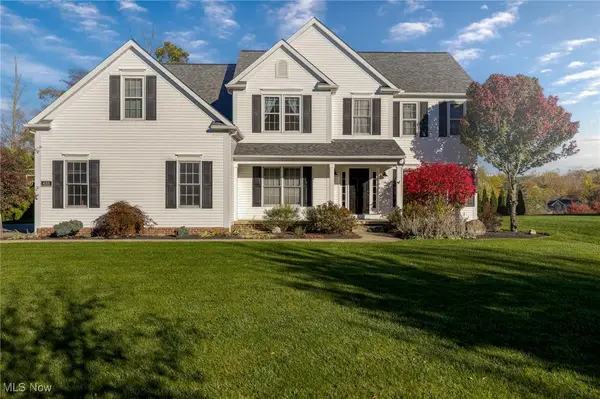 $680,000Active4 beds 3 baths3,608 sq. ft.
$680,000Active4 beds 3 baths3,608 sq. ft.635 Prestige Woods Boulevard, Aurora, OH 44202
MLS# 5175788Listed by: MCDOWELL HOMES REAL ESTATE SERVICES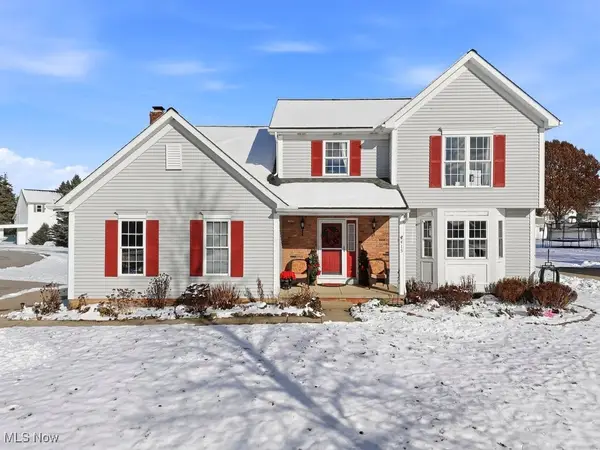 $374,999Pending4 beds 3 baths2,084 sq. ft.
$374,999Pending4 beds 3 baths2,084 sq. ft.415 Normandy Court, Aurora, OH 44202
MLS# 5175731Listed by: KELLER WILLIAMS CHERVENIC RLTY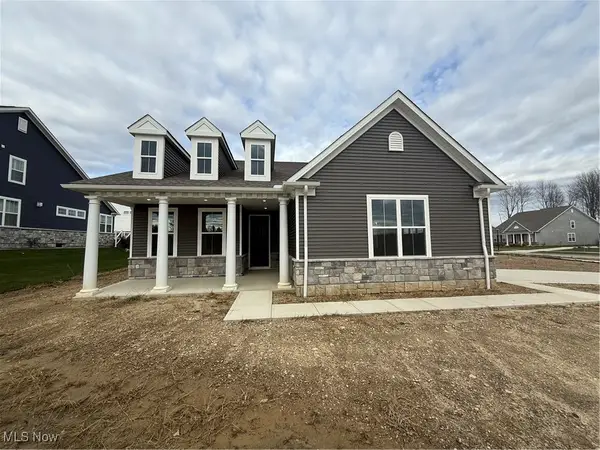 $625,000Active2 beds 2 baths2,129 sq. ft.
$625,000Active2 beds 2 baths2,129 sq. ft.913 Arthur Trail, Aurora, OH 44202
MLS# 5175184Listed by: KELLER WILLIAMS CHERVENIC RLTY $260,000Active2 beds 2 baths1,728 sq. ft.
$260,000Active2 beds 2 baths1,728 sq. ft.3522 Castaway Cove, Aurora, OH 44202
MLS# 5174315Listed by: RE/MAX HAVEN REALTY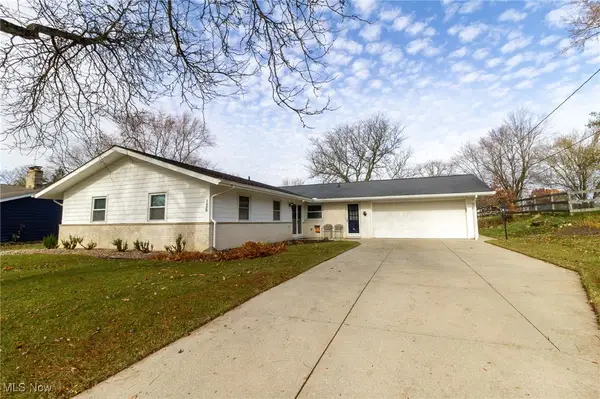 $330,000Pending3 beds 3 baths1,900 sq. ft.
$330,000Pending3 beds 3 baths1,900 sq. ft.126 Greenbriar Drive, Aurora, OH 44202
MLS# 5171973Listed by: KELLER WILLIAMS CHERVENIC RLTY
