680-7 Windward Drive, Aurora, OH 44202
Local realty services provided by:Better Homes and Gardens Real Estate Central
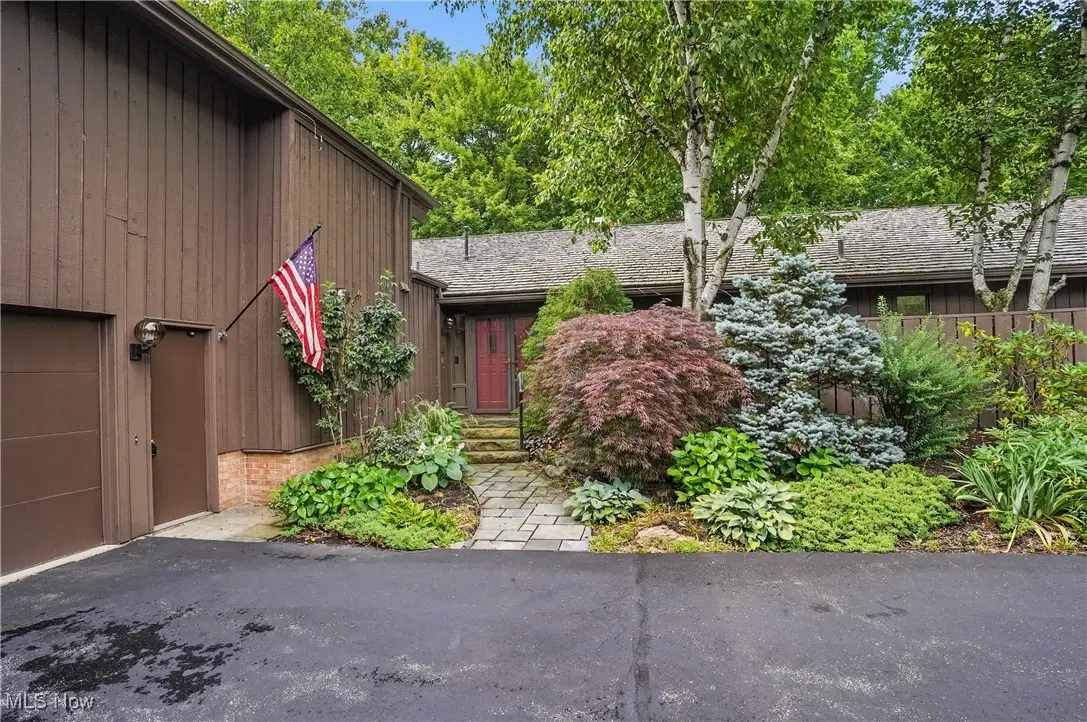
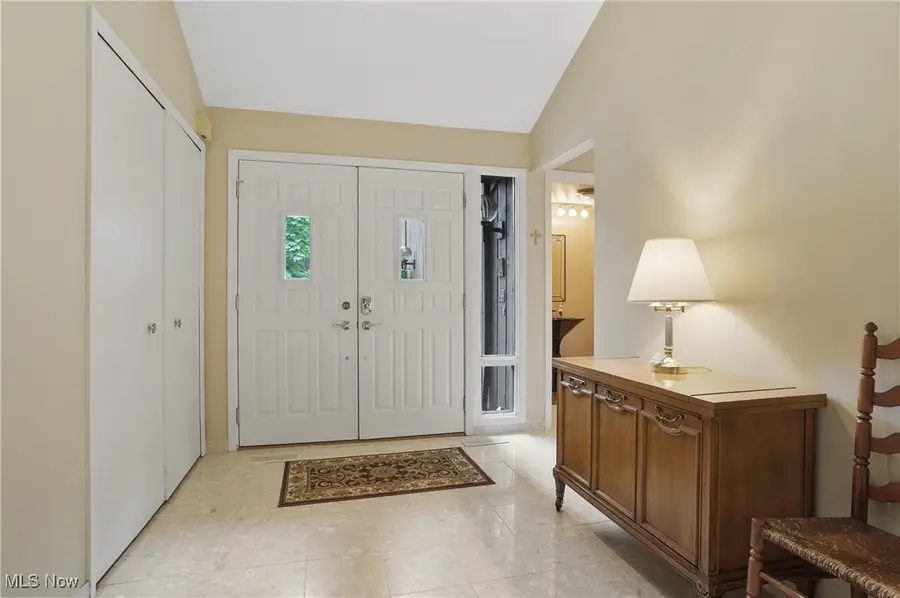
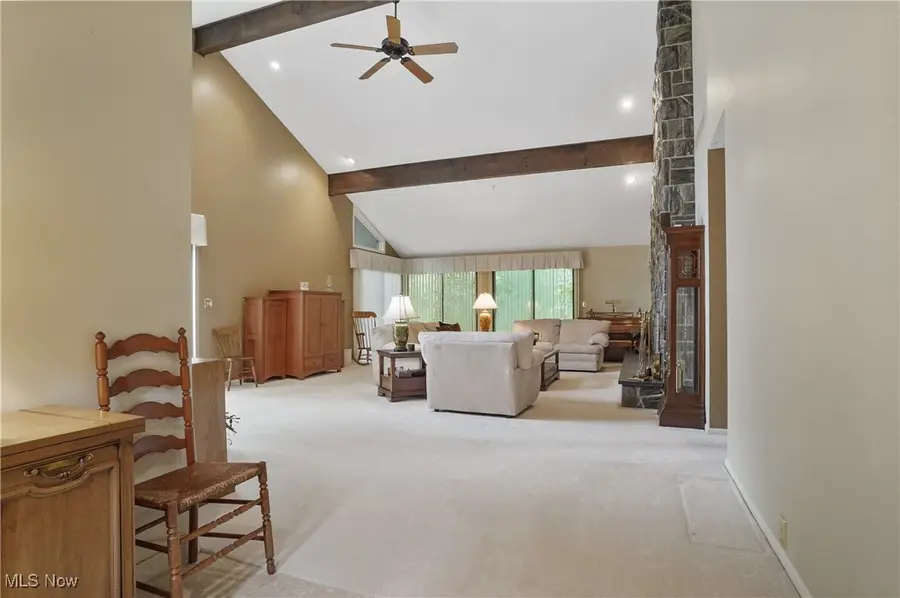
Listed by:pamela cowper
Office:keller williams chervenic rlty
MLS#:5135919
Source:OH_NORMLS
Price summary
- Price:$425,000
- Price per sq. ft.:$141.15
- Monthly HOA dues:$41.67
About this home
Desirable Ranch Condo in Walden! Walk into this beautiful condo and see the large Great Room with a floor to ceiling stone fireplace! There is plenty of space for multiple seating areas and there are multiple sliders that open to private patios There is also space for a more formal dining area. This room flows into both the bedroom wing and into the kitchen and family room. Go into the kitchen/family room with it's double sliders and a window and the rooms are bright and light filled. Plenty of counter space (Corian), cabinets and bar seating make the kitchen very efficient. There is a wet bar for convenience in the family room that can be used for informal dining, or a comfortable seating area. The 2 sliders open to a private patio. The laundry room is conveniently located between the family room and garage. Up the stairs bring you to the loft with beamed ceiling. There is a dedicated office area at the top of the stairs, leaving the rest of the loft to become what ever you like. A game room with plenty of space for a pool table, a guest room, a craft room, a workout area. Back downstairs there is a powder room between the foyer and kitchen. There are 2 bedrooms and 2 baths down the hall from the Great Room. 1 bath opens to the hall and also into a bedroom. The primary bedroom is very large with 3 walk in closets and ensuite bath. This original floor plan had a 3rd bedroom complete with fireplace. Prior to the current owner, a wall dividing that bedroom from the primary bedroom was taken down, giving the primary it's own sitting room. With a little redesign, a wall could be put up separating these two rooms, which is why this is listed as a 3 bedroom. This condo needs a bit of sprucing up but is livable just as is. Club Walden and it's amenities are private and requires membership.
ROOF IS FROM 1999. TREATED IN 2012 & 2022. FLAT ROOF FROM 2002. CHIMNEY CAP 2019
Contact an agent
Home facts
- Year built:1978
- Listing Id #:5135919
- Added:44 day(s) ago
- Updated:August 15, 2025 at 07:21 AM
Rooms and interior
- Bedrooms:3
- Total bathrooms:3
- Full bathrooms:2
- Half bathrooms:1
- Living area:3,011 sq. ft.
Heating and cooling
- Cooling:Central Air
- Heating:Forced Air, Gas
Structure and exterior
- Roof:Shake
- Year built:1978
- Building area:3,011 sq. ft.
- Lot area:0.12 Acres
Utilities
- Water:Public
- Sewer:Public Sewer
Finances and disclosures
- Price:$425,000
- Price per sq. ft.:$141.15
- Tax amount:$4,892 (2024)
New listings near 680-7 Windward Drive
- Open Sat, 11am to 1pmNew
 $625,000Active3 beds 3 baths3,465 sq. ft.
$625,000Active3 beds 3 baths3,465 sq. ft.474-14 Deer Path, Aurora, OH 44202
MLS# 5148016Listed by: RE/MAX ABOVE & BEYOND - New
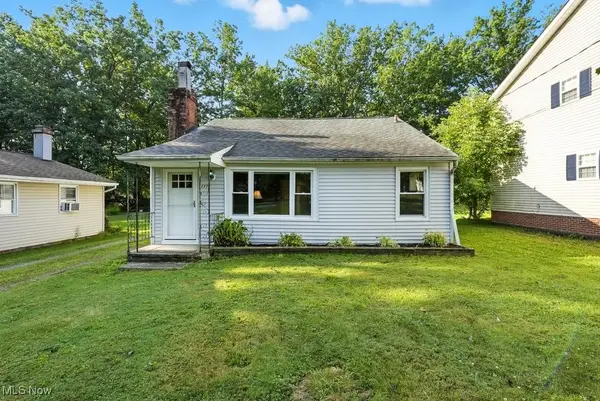 $199,000Active2 beds 1 baths952 sq. ft.
$199,000Active2 beds 1 baths952 sq. ft.1171 Bryce Avenue, Aurora, OH 44202
MLS# 5147577Listed by: EXP REALTY, LLC. 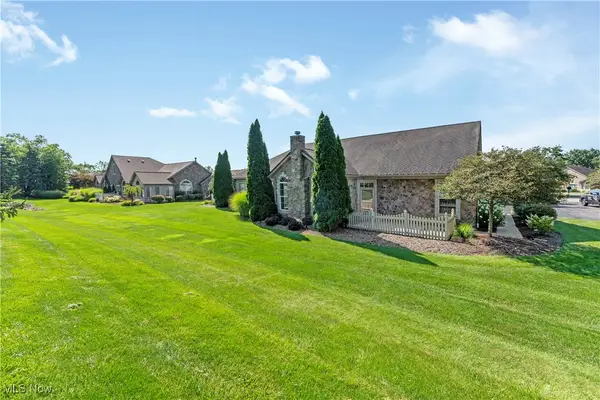 $369,900Pending3 beds 3 baths1,870 sq. ft.
$369,900Pending3 beds 3 baths1,870 sq. ft.276 Sandover Drive, Aurora, OH 44202
MLS# 5147341Listed by: PLATINUM REAL ESTATE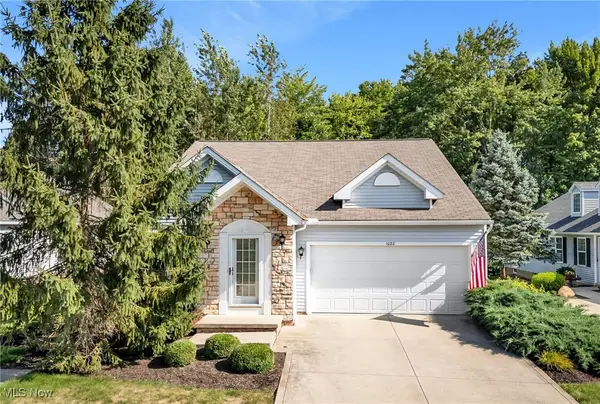 $390,000Pending3 beds 3 baths2,887 sq. ft.
$390,000Pending3 beds 3 baths2,887 sq. ft.1080 Somerset Lane, Aurora, OH 44202
MLS# 5145186Listed by: KELLER WILLIAMS LIVING- Open Sun, 12 to 2pmNew
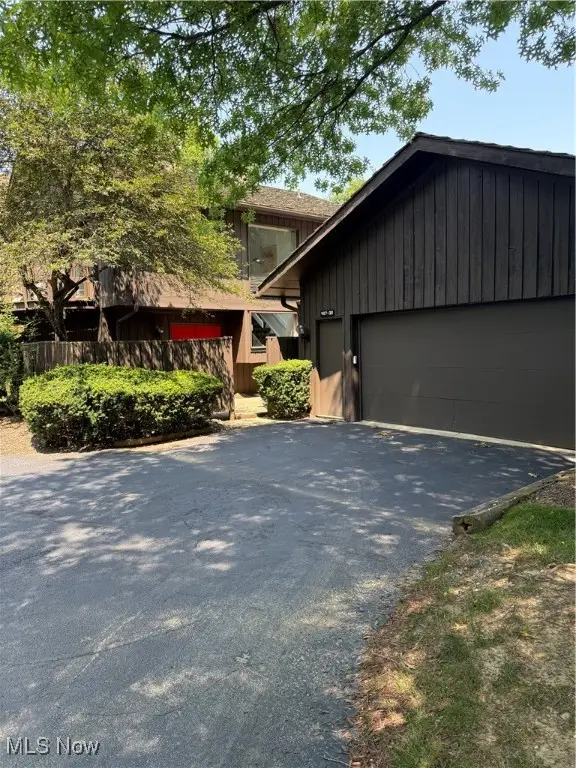 $335,000Active3 beds 3 baths
$335,000Active3 beds 3 baths407 Meadowview Drive, Aurora, OH 44202
MLS# 5146990Listed by: KELLER WILLIAMS CHERVENIC RLTY - New
 $819,900Active4 beds 5 baths4,395 sq. ft.
$819,900Active4 beds 5 baths4,395 sq. ft.196 Chisholm Court, Aurora, OH 44202
MLS# 5146499Listed by: THE AGENCY CLEVELAND NORTHCOAST - New
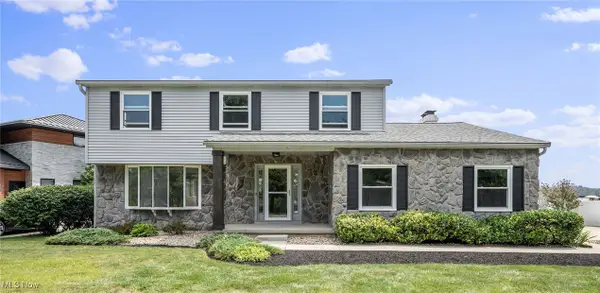 $750,000Active4 beds 4 baths2,456 sq. ft.
$750,000Active4 beds 4 baths2,456 sq. ft.843 Nautilus Trail, Aurora, OH 44202
MLS# 5146111Listed by: KELLER WILLIAMS CHERVENIC RLTY - New
 $1,700,000Active6 beds 5 baths5,143 sq. ft.
$1,700,000Active6 beds 5 baths5,143 sq. ft.405 Club W Drive, Aurora, OH 44202
MLS# 5121119Listed by: RE/MAX TRADITIONS - New
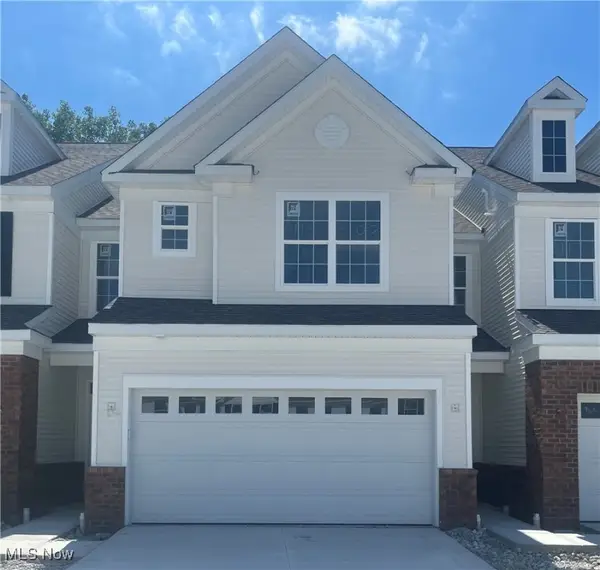 $414,990Active3 beds 3 baths2,064 sq. ft.
$414,990Active3 beds 3 baths2,064 sq. ft.960-2 Memory Lane, Aurora, OH 44202
MLS# 5146346Listed by: KELLER WILLIAMS CHERVENIC RLTY 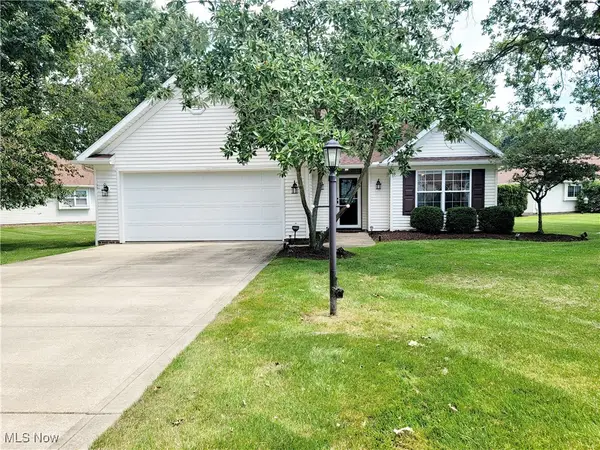 $324,900Pending2 beds 2 baths1,774 sq. ft.
$324,900Pending2 beds 2 baths1,774 sq. ft.10127 Outrigger Cove, Aurora, OH 44202
MLS# 5146003Listed by: RE/MAX HAVEN REALTY
