805 Dipper Lane #1, Aurora, OH 44202
Local realty services provided by:Better Homes and Gardens Real Estate Central
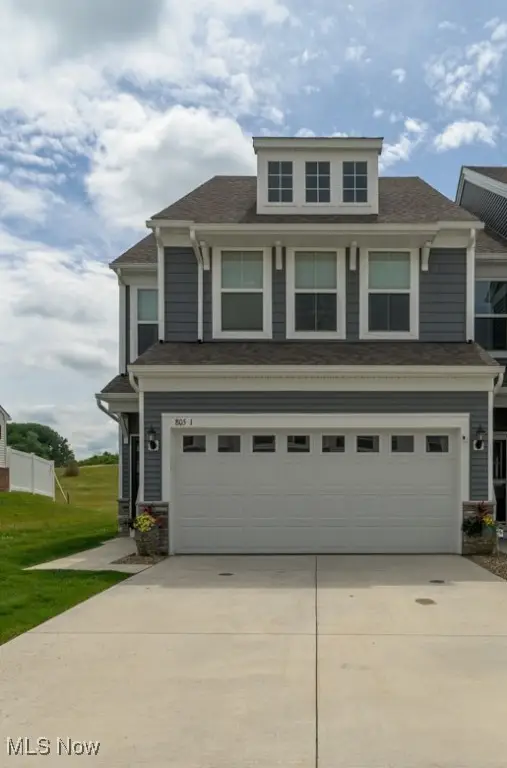
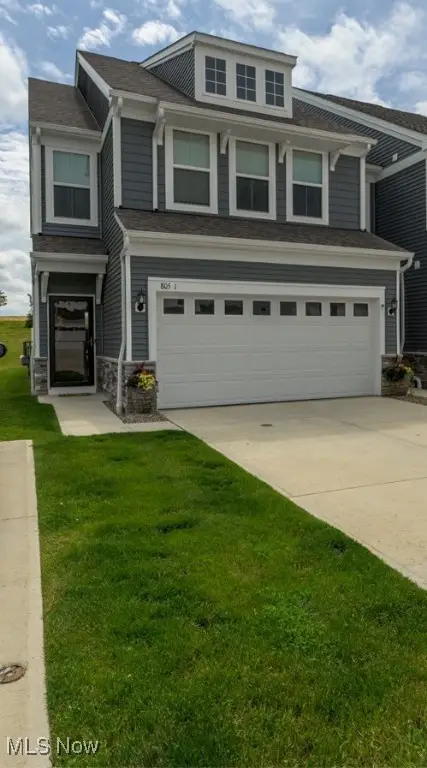
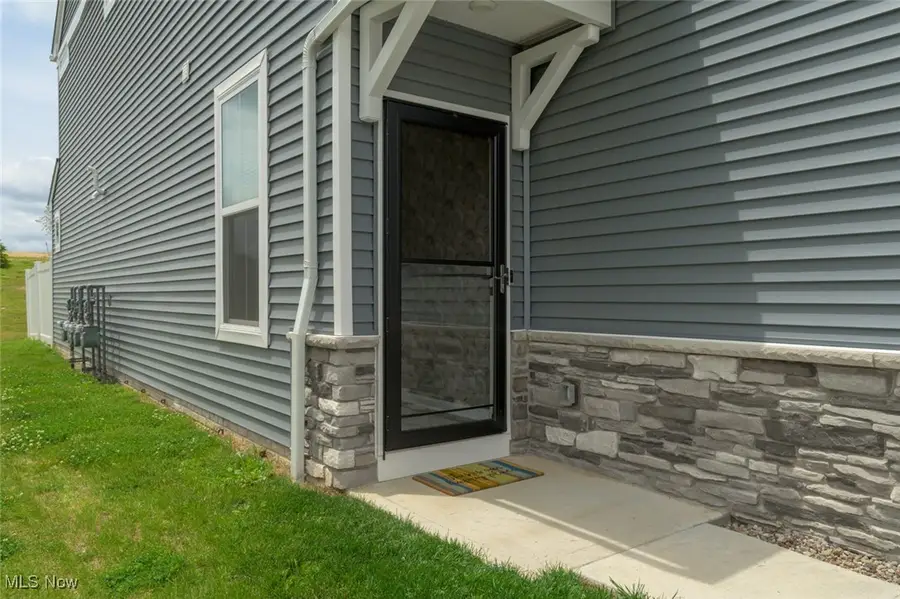
Listed by:anita j kranz
Office:pathway real estate
MLS#:5130745
Source:OH_NORMLS
Price summary
- Price:$419,900
- Price per sq. ft.:$198.82
- Monthly HOA dues:$29.17
About this home
WHY BUILD WHEN YOU CAN HAVE "HOUSE BEAUTIFUL" WITH UPDATES DONE?!?!?! Modern design with high end touches, including wood feature walls in den/office and primary suite. Tastefully updated with gorgeous wallpaper in foyer, custom Hunter Douglas remote blinds in great room and den/office, and lovely electric fireplace makes the living area cozy and warm. This home flows seamlessly for ease of entertaining, family gatherings and convenience. Large kitchen with gas stove, quartz counters and plenty of storage make cooking a breeze. A mud room with built in bench and storage off the garage with epoxy floors makes for quick easy clean up. The custom paver patio is extra large with nature views. Upstairs the primary suite is serene with soft, muted colors, additional lounge space or sitting area, walk in closet and en suite bath. Two additional bedrooms, large main bathroom with double sinks and laundry round out the second floor. This end unit is the largest at 2112 SF. 2 car garage with epoxy floors, additional parking pad is directly adjacent to the property. Aurora schools, close to shopping, dining, Orchid House winery, outlets, etc. This townhome really is special, with attention to detail and tasteful updates!
Contact an agent
Home facts
- Year built:2023
- Listing Id #:5130745
- Added:57 day(s) ago
- Updated:August 15, 2025 at 07:13 AM
Rooms and interior
- Bedrooms:3
- Total bathrooms:3
- Full bathrooms:2
- Half bathrooms:1
- Living area:2,112 sq. ft.
Heating and cooling
- Cooling:Central Air
- Heating:Fireplaces, Forced Air, Gas
Structure and exterior
- Roof:Asphalt, Fiberglass
- Year built:2023
- Building area:2,112 sq. ft.
- Lot area:0.08 Acres
Utilities
- Water:Public
- Sewer:Public Sewer
Finances and disclosures
- Price:$419,900
- Price per sq. ft.:$198.82
- Tax amount:$5,988 (2024)
New listings near 805 Dipper Lane #1
- Open Sat, 11am to 1pmNew
 $625,000Active3 beds 3 baths3,465 sq. ft.
$625,000Active3 beds 3 baths3,465 sq. ft.474-14 Deer Path, Aurora, OH 44202
MLS# 5148016Listed by: RE/MAX ABOVE & BEYOND - New
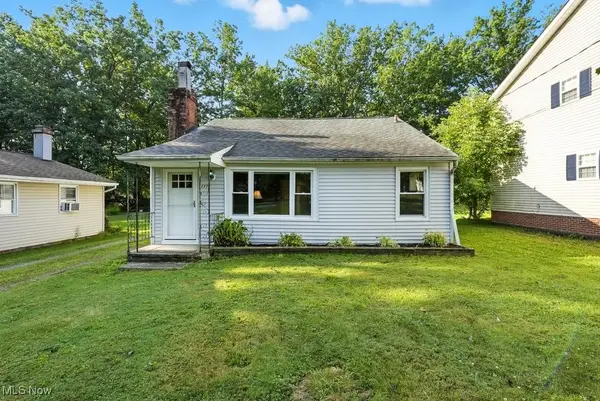 $199,000Active2 beds 1 baths952 sq. ft.
$199,000Active2 beds 1 baths952 sq. ft.1171 Bryce Avenue, Aurora, OH 44202
MLS# 5147577Listed by: EXP REALTY, LLC. 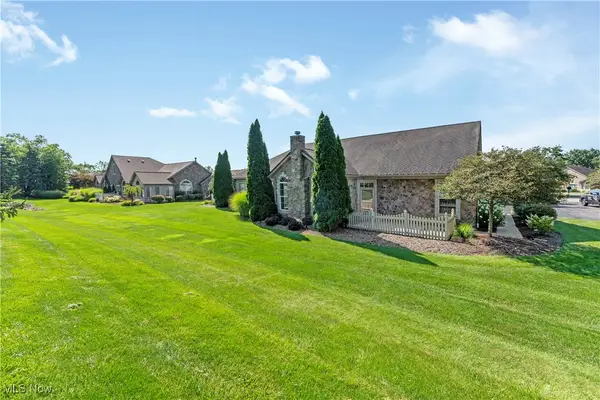 $369,900Pending3 beds 3 baths1,870 sq. ft.
$369,900Pending3 beds 3 baths1,870 sq. ft.276 Sandover Drive, Aurora, OH 44202
MLS# 5147341Listed by: PLATINUM REAL ESTATE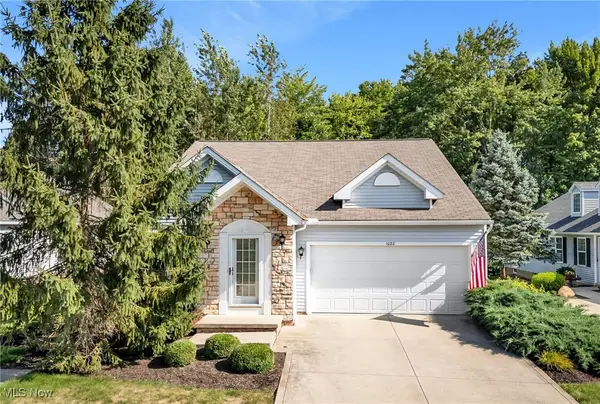 $390,000Pending3 beds 3 baths2,887 sq. ft.
$390,000Pending3 beds 3 baths2,887 sq. ft.1080 Somerset Lane, Aurora, OH 44202
MLS# 5145186Listed by: KELLER WILLIAMS LIVING- Open Sun, 12 to 2pmNew
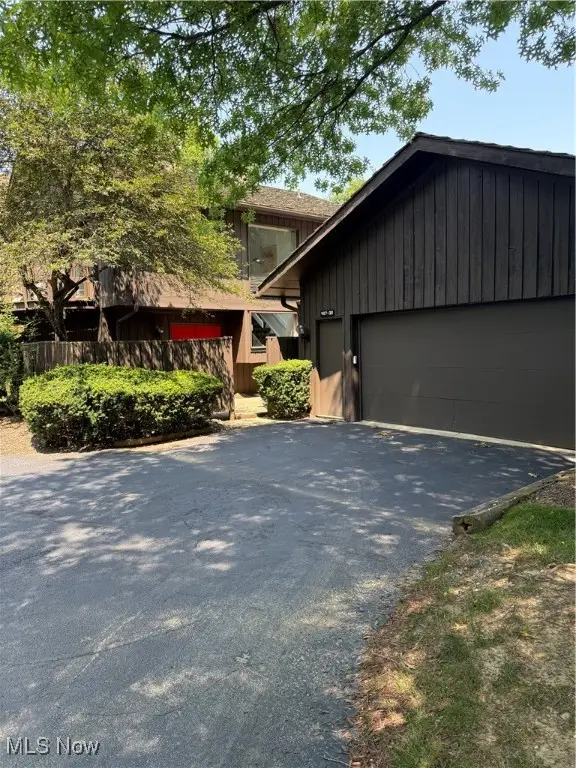 $335,000Active3 beds 3 baths
$335,000Active3 beds 3 baths407 Meadowview Drive, Aurora, OH 44202
MLS# 5146990Listed by: KELLER WILLIAMS CHERVENIC RLTY - New
 $819,900Active4 beds 5 baths4,395 sq. ft.
$819,900Active4 beds 5 baths4,395 sq. ft.196 Chisholm Court, Aurora, OH 44202
MLS# 5146499Listed by: THE AGENCY CLEVELAND NORTHCOAST - New
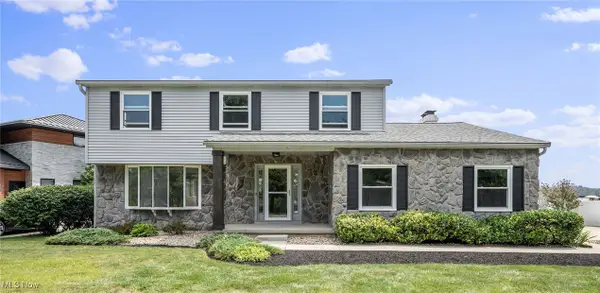 $750,000Active4 beds 4 baths2,456 sq. ft.
$750,000Active4 beds 4 baths2,456 sq. ft.843 Nautilus Trail, Aurora, OH 44202
MLS# 5146111Listed by: KELLER WILLIAMS CHERVENIC RLTY - New
 $1,700,000Active6 beds 5 baths5,143 sq. ft.
$1,700,000Active6 beds 5 baths5,143 sq. ft.405 Club W Drive, Aurora, OH 44202
MLS# 5121119Listed by: RE/MAX TRADITIONS - New
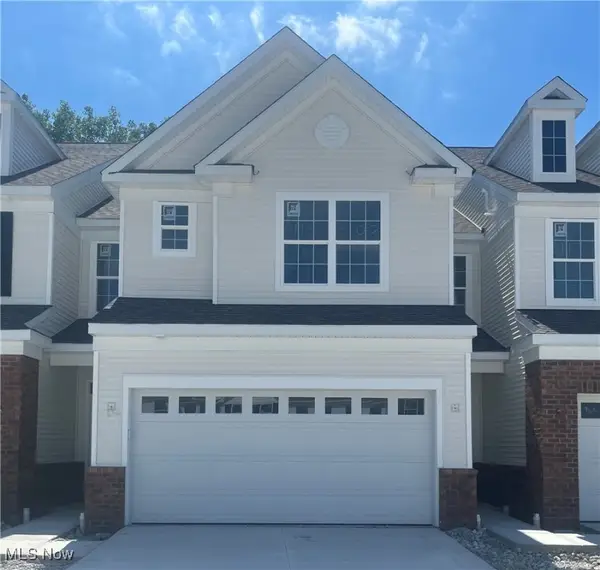 $414,990Active3 beds 3 baths2,064 sq. ft.
$414,990Active3 beds 3 baths2,064 sq. ft.960-2 Memory Lane, Aurora, OH 44202
MLS# 5146346Listed by: KELLER WILLIAMS CHERVENIC RLTY 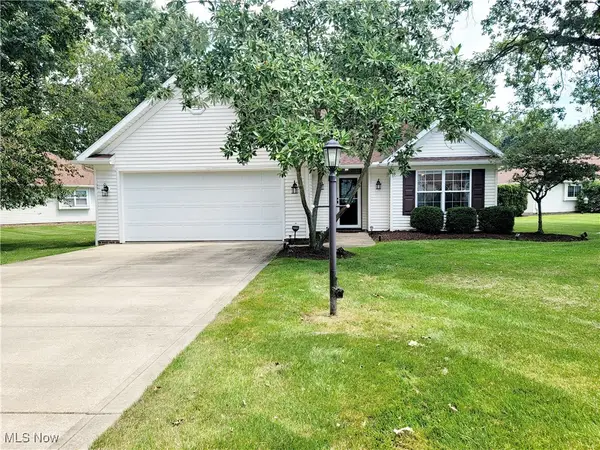 $324,900Pending2 beds 2 baths1,774 sq. ft.
$324,900Pending2 beds 2 baths1,774 sq. ft.10127 Outrigger Cove, Aurora, OH 44202
MLS# 5146003Listed by: RE/MAX HAVEN REALTY
